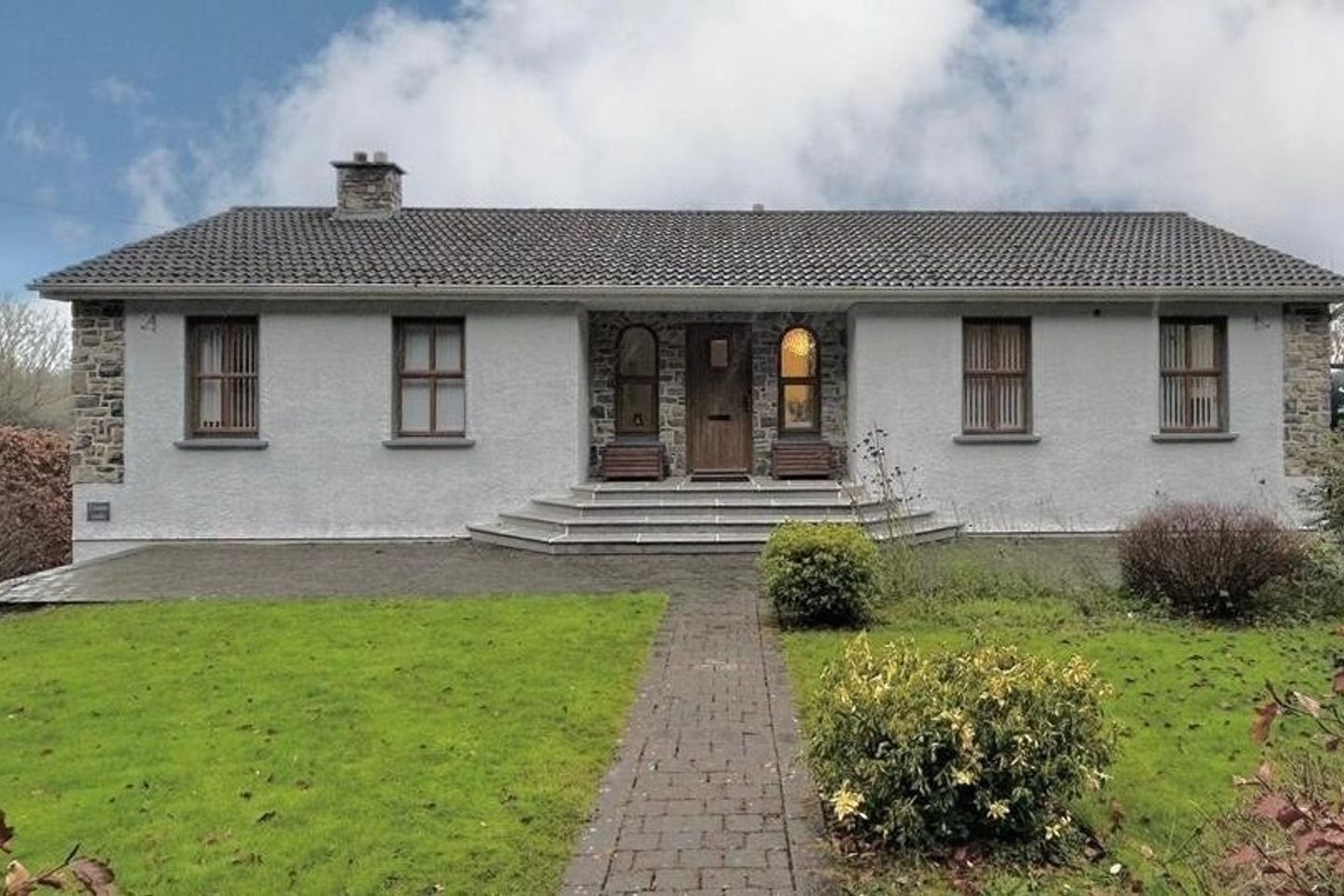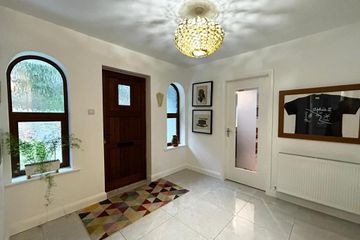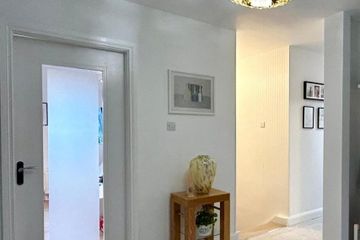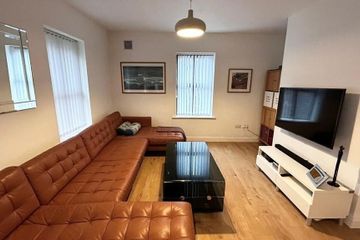


+51

55
Maidenhall, Bennettsbridge, Co. Kilkenny, R95PK12
€545,000
4 Bed
2 Bath
162 m²
Detached
Description
- Sale Type: For Sale by Private Treaty
- Overall Floor Area: 162 m²
This architecturally designed split-level masterpiece, is nestled on a generously sized plot exceeding 0.7 acres, offering a rare blend of luxurious living and serene countryside charm. Located just a short drive from Kilkenny City, this property stands as a testament to sophistication and elegance leaving this residence representing exceptional value in the coveted Annamult area, just outside the picturesque village of Bennettsbridge.
Just up the road past Mosses Pottery Mill, this magnificent executive-style home commands attention and boasts an unparalleled location. Annamult is renowned for its tranquillity and scenic beauty, making it a truly idyllic place to call home.
Upon arrival, you are greeted by a grand piered entrance and a meticulously designed cobble-locked driveway, creating a lasting first impression that sets the tone for the entire property. The garden itself has been thoughtfully tiered and landscaped, transforming it into an oasis of natural beauty and relaxation.
At the rear of the property, a hidden gem awaits - a serene and fully plumbed summer house, complete with electric heating, making it the perfect retreat for moments of solitude and tranquility. Whether used as a personal sanctuary or an entertaining area, this space is surely an added bonus.
From the moment you lay eyes on this lovely home, you'll notice the attention to detail and the dedication to quality that has been invested in its construction. The journey begins at the limestone steps leading to a recessed entrance, setting the stage for the exceptional craftsmanship that awaits within.
As you step inside this remarkable residence, the commitment to quality is immediately apparent. Porcelain floor tiles grace the spacious hall, creating an elegant and open atmosphere. Internal glassed doors, arched windows, and meticulous cosmetic finishes all come together to complete this inviting space.
Moving into the living room, you'll find an area that exudes nothing but pure elegance. It's a modern, chic, and sophisticated space, radiating a timeless ambience with a hint of retro charm. The solid oak floorboards are a standout feature, adding warmth and character to the room. Yet, it's the room's simplicity and impeccable style that truly make it feel cozy and welcoming.
The kitchen and living room, situated at the rear of the house, are a harmonious blend of form and function. Step out onto the outside balcony space and be captivated by the breathtaking views of the Nore Valley below—an extraordinary feature of this executive home. The kitchen units boast a stunning retro appearance, beautifully complemented by contrasting worktops and splashbacks. Recessed lights and timber floors add to the overall aesthetic, creating a kitchen, dining, and living area that is both inviting and functional. The abundance of natural light and easy access to the balcony, overlooking the meticulously landscaped garden, make this space truly unique.
Architecturally designed, this home offers an exceptional living space with a thoughtful layout. The bedrooms are distributed across two floors, with three of the four bedrooms conveniently located on one floor, all connected by a centrally located family bathroom. The solid construction of the property ensures a sense of privacy and tranquility between rooms. Each of the three bedrooms on this level is impeccably maintained, flooded with natural light, and exudes a spacious feel.
The family bathroom on this level is nothing short of showroom quality, boasting a high-spec finish that is as attractive as it is functional—truly a delightful space to step into.
Descending to the lower level, you'll find the fourth bedroom to your right, offering gorgeous garden views. This generous double room is accompanied by its own en-suite, providing comfort and convenience. To your left on this floor, an undeveloped space currently serves as a utility area but holds immense potential for various uses or further room expansion.
The true gem lies in the garage, which holds immense potential for creative transformation. This space has been meticulously plastered, plumbed, and fitted with electricity, making it a blank canvas for your imagination. Whether you envision it as an expanded living area, a home gym, a workshop, or any other purpose, the possibilities are as boundless as your dreams.
The added bonus of the sunroom/office/playroom in the rear garden is a brilliant touch, providing versatile space for a variety of uses.
To explore all that this remarkable property has to offer, don't hesitate to schedule a viewing. Contact Fran today and seize the opportunity to make this distinctive house your new home.
These particulars are issued strictly on the understanding that they do not form part of any contract and are provided, without liability, as a general guide only to what is being offered subject to contract and availability. They are not to be constructed as containing any representation of fact upon which any interested party is entitled to rely. Any intending purchaser or lessee should satisfy themselves by inspection or otherwise as to the accuracy of these particulars. The vendor or lessor does not make, give or imply nor is Fran Grincell or its staff authorized to make, give, or imply any representation or warranty whatsoever in respect of this property. No responsibility can be accepted for any expenses incurred by intending purchasers in inspecting properties that have been sold, let, or withdrawn.
THINKING OF SELLING EMAIL OR CALL FOR SALES ADVICE

Can you buy this property?
Use our calculator to find out your budget including how much you can borrow and how much you need to save
Property Features
- HIGH SPEED INTERNET CONNECTION
- EXCELLENT LAYOUT THROUGHOUT THE HOUSE
- EXCELLENT STORAGE SPACE THROUGHOUT
- IDEAL FAMILY HOME
- TWELVE MINUTES DRIVE TO KILKENNY CITY
- CLOSE TO MOTORWAY ACCESS
- DETACHED SUMMER HOUSE - FULLY SERVICED
- SITTING ON 0.7 OF AN ACRE
- NORE VALLEY VIEWS FROM THE REAR OF THE PROPERTY
- TURN KEY CONDITION THROUGHOUT/NO FURTHER SPEND REQUIRED
Map
Map
Local AreaNEW

Learn more about what this area has to offer.
School Name | Distance | Pupils | |||
|---|---|---|---|---|---|
| School Name | Bennettsbridge National School | Distance | 1.7km | Pupils | 219 |
| School Name | St Michaels National School | Distance | 3.6km | Pupils | 59 |
| School Name | Stoneyford Mxd National School | Distance | 5.3km | Pupils | 124 |
School Name | Distance | Pupils | |||
|---|---|---|---|---|---|
| School Name | St Mary's National School | Distance | 6.5km | Pupils | 426 |
| School Name | Saint Brigid's National School | Distance | 7.0km | Pupils | 19 |
| School Name | Burnchurch National School | Distance | 7.3km | Pupils | 61 |
| School Name | St Patricks Spec Sch | Distance | 7.8km | Pupils | 83 |
| School Name | Gaelscoil Osrai | Distance | 7.9km | Pupils | 456 |
| School Name | Kilkenny School Project | Distance | 8.0km | Pupils | 239 |
| School Name | Churchhill National School | Distance | 8.4km | Pupils | 186 |
School Name | Distance | Pupils | |||
|---|---|---|---|---|---|
| School Name | Grennan College | Distance | 6.3km | Pupils | 316 |
| School Name | Presentation Secondary School | Distance | 7.9km | Pupils | 815 |
| School Name | St Kieran's College | Distance | 9.0km | Pupils | 772 |
School Name | Distance | Pupils | |||
|---|---|---|---|---|---|
| School Name | City Vocational School | Distance | 9.0km | Pupils | 315 |
| School Name | Coláiste Pobail Osraí | Distance | 9.1km | Pupils | 229 |
| School Name | C.b.s. Kilkenny | Distance | 9.6km | Pupils | 824 |
| School Name | Loreto Secondary School | Distance | 10.3km | Pupils | 1025 |
| School Name | Kilkenny College | Distance | 10.8km | Pupils | 919 |
| School Name | Scoil Aireagail | Distance | 11.1km | Pupils | 185 |
| School Name | Callan Cbs | Distance | 13.6km | Pupils | 267 |
Type | Distance | Stop | Route | Destination | Provider | ||||||
|---|---|---|---|---|---|---|---|---|---|---|---|
| Type | Bus | Distance | 1.7km | Stop | Bennettsbridge | Route | 73 | Destination | Waterford | Provider | Bus Éireann |
| Type | Bus | Distance | 1.7km | Stop | Bennettsbridge | Route | 882 | Destination | New Ross The Quay, Stop 355461 | Provider | Kilbride Coaches |
| Type | Bus | Distance | 1.7km | Stop | Bennettsbridge | Route | 374 | Destination | New Ross | Provider | Bus Éireann |
Type | Distance | Stop | Route | Destination | Provider | ||||||
|---|---|---|---|---|---|---|---|---|---|---|---|
| Type | Bus | Distance | 1.7km | Stop | Bennetsbridge | Route | 73 | Destination | Athlone | Provider | Bus Éireann |
| Type | Bus | Distance | 1.7km | Stop | Bennetsbridge | Route | 73 | Destination | Longford | Provider | Bus Éireann |
| Type | Bus | Distance | 1.7km | Stop | Bennetsbridge | Route | 374 | Destination | Kilkenny | Provider | Bus Éireann |
| Type | Bus | Distance | 1.7km | Stop | Bennetsbridge | Route | 882 | Destination | Ormonde Road, Stop 10313 | Provider | Kilbride Coaches |
| Type | Bus | Distance | 3.3km | Stop | Danesfort | Route | Wi01 | Destination | Dublin Road | Provider | Dunnes Coaches |
| Type | Bus | Distance | 3.3km | Stop | Danesfort | Route | Wi01 | Destination | Institute Of Technology Waterford | Provider | Dunnes Coaches |
| Type | Bus | Distance | 5.2km | Stop | Stoneyford | Route | Wi01 | Destination | Dublin Road | Provider | Dunnes Coaches |
BER Details

BER No: 106203581
Statistics
28/04/2024
Entered/Renewed
7,280
Property Views
Check off the steps to purchase your new home
Use our Buying Checklist to guide you through the whole home-buying journey.

Similar properties
€725,000
Newlands House, Newlands, Danesfort, Co. Kilkenny, R95N4079 Bed · 8 Bath · Detached€795,000
Silver Birches, Danville, Kilkenny, Co. Kilkenny, R95H3N05 Bed · 4 Bath · Detached€1,850,000
The Glebe, Ennisnag, R95X5X06 Bed · 4 Bath · Detached€1,850,000
The Glebe, Ennisnag, Stoneyford, Co Kilkenny, R95X5X06 Bed · 4 Bath · Detached
Daft ID: 118910082


Fran Grincell Properties
087 853 1850Thinking of selling?
Ask your agent for an Advantage Ad
- • Top of Search Results with Bigger Photos
- • More Buyers
- • Best Price

Home Insurance
Quick quote estimator
