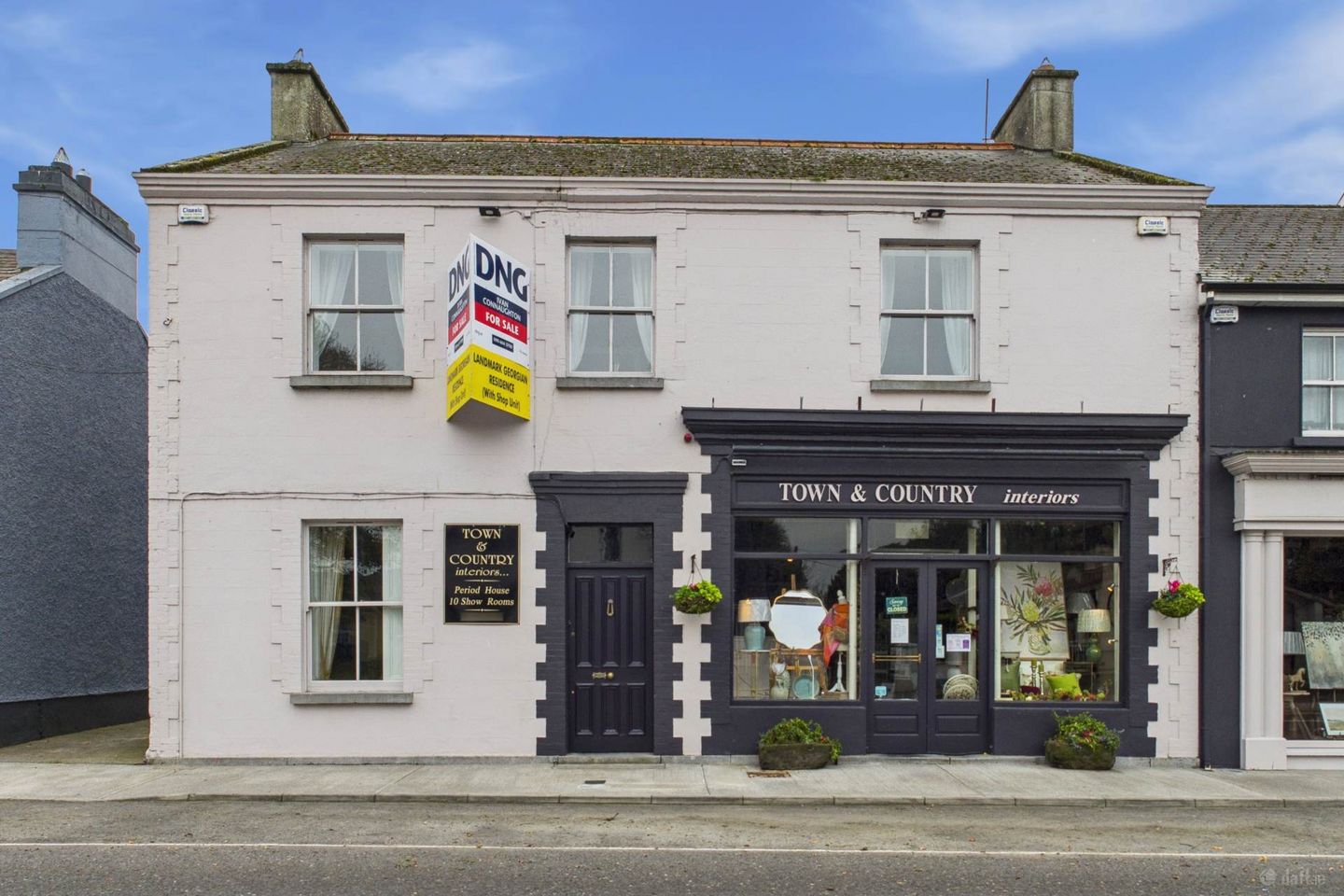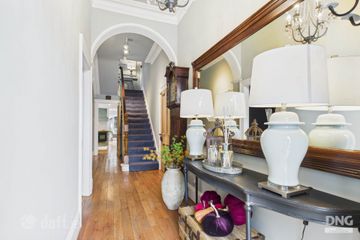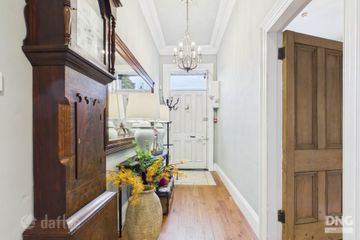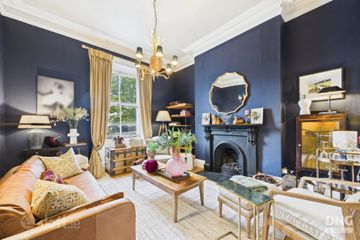



Main Street, Athleague, Co. Roscommon, F42F242
€595,000
- Price per m²:€2,329
- Estimated Stamp Duty:€5,950
- Selling Type:By Private Treaty
- Energy Performance:355.68 kWh/m2/yr
About this property
Highlights
- Constructed c. 1863 - superbly preserved period features throughout
- Approx. 2 750 sq. ft. of mixed-use living and commercial space
- 6Kw Solar P.V system with 6Kw Huawei Inverter and 20 No P.V Panels fitted in 2022
- Award-winning shopfront and original Victorian retail interior
- Underfloor heating double-glazed sash windows gas fires
Description
DNG Ivan Connaughton presents to market this Landmark 19th Century Mixed-Use Property in the Heart of Athleague Village. A Unique Opportunity to Own a Piece of Irish Heritage. Constructed in c. 1863, this distinguished historic mixed-use property of approximately 2,750 sq. ft. offers a rare combination of period charm, generous proportions, and commercial potential. Positioned prominently on the N63, just 5 minutes from Roscommon Town, it stands in the picturesque, award-winning village of Athleague - a thriving community celebrated for its heritage and beauty. This exceptional property beautifully blends residential elegance with original Victorian commercial space, creating a one-of-a-kind live-work opportunity or a character-filled investment. This property benefits from a 6Kw Solar P.V system with 6Kw Huawei Inverter and 20 No P.V Panels fitted in 2022. Ground Floor Elegant Living & Original Victorian Retail Space The entrance opens into a grand hallway showcasing exquisite Victorian detailing. Two spacious reception/sitting rooms feature original fireplaces, high ceilings, and retro-fitted double-glazed sliding sash windows complete with original wooden shutters that flood the rooms with light. Both rooms benefit from underfloor heating and gas fireplaces, offering comfort alongside timeless style. From the hallway, double doors lead to a bright, expansive kitchen and dining area, opening through French doors onto a stunning high-walled stone courtyard garden. This private oasis is overlooked by a two-storey cut-stone grain store with a beautiful arched entrance a captivating reminder of the property's historic past. A large utility area with ample storage, plumbing for washroom facilities, and separate courtyard access offers additional flexibility ideal as a home office, studio, or conversion ready workspace. Victorian Retail / Studio / Event Space At the front of the property lies the original Victorian shop, an extraordinary, fully preserved commercial space complete with floor-to-ceiling shelving and drawers, original timber counter, and wood-burning stove. Spanning approximately 500 sq. ft., this space is both functional and evocative, perfect for retail, gallery, or studio use. Complimentary on-street and off-street parking adds to its convenience. This iconic shopfront, winner of the Tidy Towns Regional Shopfront Award, remains in its original condition, a testament to exceptional preservation and care. First Floor - Grand Proportions & Refined Comfort: The original Victorian staircase, with its intricately carved newel post, Brazilian mahogany handrail, and decorative fretted balusters, leads to a half landing and onward to the main upper floor. An iconic Navan carpet enhances the staircase's visual appeal. Half Landing: A large fitted hot press provides extensive storage, while a bright bathroom showcases hand-painted stoneware tiles by the Late renowned Galway potter Judy Greene, lending artistic flair and individuality. First Floor: A beautiful stained-glass window to the south bathes the landing in coloured light. The four generously sized bedrooms feature original fireplaces, high ceilings, wide pitch-pine floors, and sash windows complete with original wooden shutters each radiating grace and natural light. While all rooms offer potential for en-suite conversion, the current layout includes two large bathrooms: one on the first floor and another on the half landing. First Floor Bathroom: This inviting bathroom combines original timber floors with elegant wainscoting, vintage wallpaper, and double sinks, harmonising classic style with modern comfort. Courtyard Garden & Outbuildings: The south-facing courtyard garden, enclosed by a 10ft high curved stone wall, enjoys its own microclimate perfect for cultivating delicate plants or hosting outdoor gatherings. A small herb garden adds practical charm, while the sun-filled lawn and stone patio offer space for entertaining and relaxation. Overlooking the courtyard is a magnificent two-storey cut-stone outbuilding featuring original stone arches and openings. c. 1400 sq. ft. The ground floor, currently used for storage, includes racked shelving, while the upper level (with insulation and roof lights) previously served as a workshop. This structure presents outstanding potential for conversion into two self-contained apartments or studio spaces/gallery or many other uses... A Timeless Treasure This is more than a property it is a living piece of Irish history, offering a rare chance to live, work, and invest within one extraordinary setting. Blending Victorian craftsmanship with modern amenity, this iconic landmark property in the beautiful picturesque village of Athleague awaits its next custodian. Viewing comes highly recommended and is by appointment only. For further details, contact Sole Selling Agent DNG Ivan Connaughton on 090-6663700 Accommodation Entrance Hall - 1.57m (5'2") x 8.78m (28'10") Front Living Room - 4.13m (13'7") x 4.4m (14'5") Back Living Room - 3.55m (11'8") x 4.2m (13'9") Kitchen/Dining Area - 4.21m (13'10") x 7.39m (24'3") Utility Room - 2.47m (8'1") x 2.33m (7'8") Shop - 5.06m (16'7") x 8.92m (29'3") Office - 3.85m (12'8") x 4.34m (14'3") Landing - 1.93m (6'4") x 4.41m (14'6") Bathroom - 2.86m (9'5") x 2.11m (6'11") Hot Press - 1.19m (3'11") x 2.32m (7'7") Bedroom 1 - 4.12m (13'6") x 4.39m (14'5") Bedroom 2 - 4.86m (15'11") x 4.22m (13'10") Bedroom 3 - 4.04m (13'3") x 4.24m (13'11") Bedroom 4 - 3.56m (11'8") x 4.21m (13'10") Main Bathroom - 2.87m (9'5") x 3.01m (9'11") Note: Please note we have not tested any apparatus, fixtures, fittings, or services. Interested parties must undertake their own investigation into the working order of these items. All measurements are approximate and photographs provided for guidance only. Property Reference :CAUC2365
The local area
The local area
Sold properties in this area
Stay informed with market trends
Local schools and transport

Learn more about what this area has to offer.
School Name | Distance | Pupils | |||
|---|---|---|---|---|---|
| School Name | St Cóman's Wood Primary School | Distance | 570m | Pupils | 619 |
| School Name | Gaelcoil De Híde | Distance | 1.3km | Pupils | 146 |
| School Name | Roxboro National School | Distance | 4.2km | Pupils | 221 |
School Name | Distance | Pupils | |||
|---|---|---|---|---|---|
| School Name | Clover Hill National School | Distance | 4.8km | Pupils | 58 |
| School Name | Kilteevan National School | Distance | 5.0km | Pupils | 36 |
| School Name | Fuerty National School | Distance | 6.7km | Pupils | 66 |
| School Name | Athleague National School | Distance | 8.0km | Pupils | 108 |
| School Name | Scoil Bhríde Four Mile House | Distance | 8.2km | Pupils | 110 |
| School Name | Knockcroghery National School | Distance | 9.0km | Pupils | 138 |
| School Name | Ballagh National School | Distance | 9.3km | Pupils | 19 |
School Name | Distance | Pupils | |||
|---|---|---|---|---|---|
| School Name | C.b.s. Roscommon | Distance | 570m | Pupils | 436 |
| School Name | Convent Of Mercy, Secondary School | Distance | 590m | Pupils | 518 |
| School Name | Roscommon Community College | Distance | 850m | Pupils | 579 |
School Name | Distance | Pupils | |||
|---|---|---|---|---|---|
| School Name | Lanesboro Community College | Distance | 14.3km | Pupils | 281 |
| School Name | Coláiste Mhuire | Distance | 14.6km | Pupils | 294 |
| School Name | Scoil Mhuire Sec School | Distance | 17.2km | Pupils | 657 |
| School Name | Elphin Community College | Distance | 23.9km | Pupils | 193 |
| School Name | Castlerea Community School | Distance | 24.5km | Pupils | 388 |
| School Name | Glenamaddy Community School | Distance | 24.9km | Pupils | 420 |
| School Name | Holy Rosary College | Distance | 27.0km | Pupils | 727 |
Type | Distance | Stop | Route | Destination | Provider | ||||||
|---|---|---|---|---|---|---|---|---|---|---|---|
| Type | Bus | Distance | 250m | Stop | Roscommon | Route | 426 | Destination | Roscommon | Provider | Tfi Local Link Longford Westmeath Roscommon |
| Type | Bus | Distance | 250m | Stop | Roscommon | Route | 425 | Destination | Galway | Provider | Bus Éireann |
| Type | Bus | Distance | 250m | Stop | Roscommon | Route | 570 | Destination | Roscommon | Provider | Tfi Local Link Longford Westmeath Roscommon |
Type | Distance | Stop | Route | Destination | Provider | ||||||
|---|---|---|---|---|---|---|---|---|---|---|---|
| Type | Bus | Distance | 250m | Stop | Roscommon | Route | 65 | Destination | Galway | Provider | Bus Éireann |
| Type | Bus | Distance | 280m | Stop | Roscommon | Route | Ul06 | Destination | Ashwood Avenue | Provider | Westlink Coaches |
| Type | Bus | Distance | 280m | Stop | Roscommon | Route | Ai02 | Destination | Roscommon | Provider | Roscommon Coaches |
| Type | Bus | Distance | 720m | Stop | Roscommon Station | Route | 570 | Destination | Roscommon | Provider | Tfi Local Link Longford Westmeath Roscommon |
| Type | Bus | Distance | 1.0km | Stop | Roscommon Hospital | Route | 440 | Destination | Westport | Provider | Bus Éireann |
| Type | Bus | Distance | 1.1km | Stop | Roscommon Hospital | Route | 461 | Destination | Athlone | Provider | Bus Éireann |
| Type | Bus | Distance | 1.1km | Stop | Roscommon Hospital | Route | 570 | Destination | Roscommon | Provider | Tfi Local Link Longford Westmeath Roscommon |
Your Mortgage and Insurance Tools
Check off the steps to purchase your new home
Use our Buying Checklist to guide you through the whole home-buying journey.
Budget calculator
Calculate how much you can borrow and what you'll need to save
BER Details
Energy Performance Indicator: 355.68 kWh/m2/yr
Ad performance
- Date listed11/10/2025
- Views11,724
- Potential views if upgraded to an Advantage Ad19,110
Daft ID: 123694638

