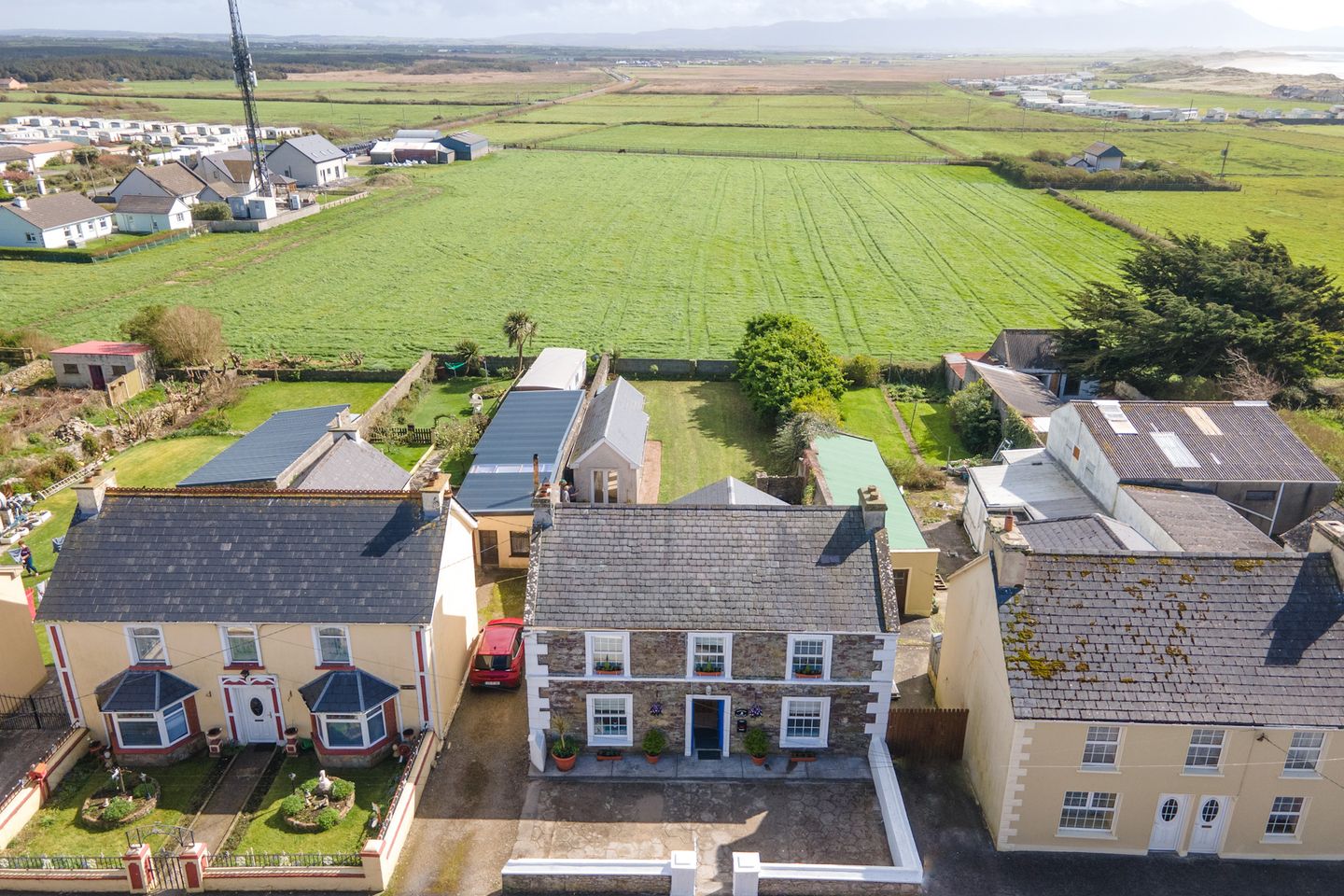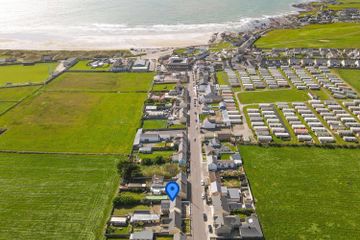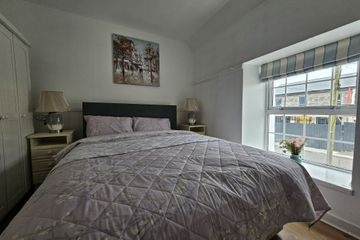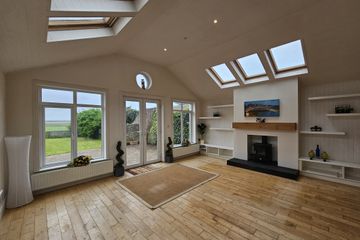



+23

27
Charledon Ocean Lodge, Ballyheigue, Co. Kerry, V92X2N7
€395,000
5 Bed
4 Bath
Detached
Description
- Sale Type: For Sale by Private Treaty
*Detached 4/5 bedroom home of character *A few minutes stroll to the Beach *Modern extension to the rear. *Large South Facing garden *Detached self contained studio *Close to all amenities *Live by the sea, work in town *Fibre broadband available in the area *
Tommy Carmody's Property House are really excited to bring Charledon Ocean Lodge to the Market for sale
ON VIEW MONDAY THE 29TH APRIL -CALL OR TEXT TOMMY TO SECURE A VIEWING SLOT 0877060530
Charledon Ocean Lodge is a striking, Double-fronted, solid stone home and is situated on Upper Main Street Ballyheigue, a couple minutes walk to Ballyheigue Beach. All imaginable amenities from restaurants, bars, doctor surgery, Post office, hotel, golf course and much more are provided for in the village. Tralee is a short commute which allows you to easily work in town but live by the sea. Once you come through the front door you are drawn straight in by the view out to the south facing garden which offers views for miles out at the countryside.
The home itself, briefly comprises 4/5 Bedrooms, a wonderful Kitchen/Dining quarters, an enviable living room with direct access to the large south facing and private garden, a downstairs shower room, a family bathroom and ensuite upstairs while storage space is aplenty throughout the home. There is a self contained garden level studio complete with kitchenette a large walk in shower room and WC out the back.
Accommodation - Ground Floor
Hallway: Approx 5.6m x 1.1m + 3.2m x 0.9m A welcoming hallway with tiled flooring, wall panelling and 3 x storage options including hot press
Kitchen/Dining Quarters: Approx 6.1m x 4.2m. Situated at the front of the home its has a lovely window seat and is completed with plenty of stylish floor and wall mounted units, an island unit, built in fridge/freezer, dishwasher, double oven and gas hobs, sink and tiled floor and spot lighting.
Living Room: Approx. 5.95m x 5.3m This is a special room with a feature fire place with wooden mantle, inbuilt gas stove, timber floors and is naturally bright given it has 6 x windows and 6 Velux windows as well as double doors that lead to the south facing garden. On a sunny day this room is a sun trap.
Bedroom 5/Home office/Den/Play Room: Approx 3.1m x 2.65m. Situated at the front of the home this is a great is room and offers intending purchasers many options in terms of uses whether it be someone with mobility difficulties in need of a down stairs bedroom or someone in need of a home office. It has wood effect flooring, a large window.
Downstairs Shower Room: Complete with double shower, tiled floor, part tiled walls, electric shower, WC & WHB.
Accommodation - 1st Floor
Landing: Approx 3m x 2.9m With new carpet flooring and panelling the landing offers access to 4 x bedrooms, family bathroom and the attic.
Master Bedroom En-Suite: Approx 4.15m x 3.m. Situated at the front of the home this room can easily accommodate a king size bed, with wood effect flooring, panelling and a large window.
En-Suite. Complete with shower, tiled floor, part tiled walls, WC & WBH
Bedroom 2: Approx 3.05m x 2.35m. Again, this room will accommodate a king size bed, has wood effect flooring, panelling and a large window. Situated at the front of the home.
Bedroom 3: Approx 4.15m x 2.15m. This room is situated at the rear of the home with view out to the countryside, it will accommodate a double bed, has wood effect flooring and panelling
Bedroom 4: Approx 2.77m x 2.3m. It is situated at the rear of the home and would be used as a single or double room with wood effect flooring.
Family bathroom: Approx 2.35m x 2.2m. Complete with shower, decorative WBH, WC. With tiled floor and tiled around shower.
OUTSIDE
There is a beautiful period wall at the front of the home with vehicle access and a separate pedestrian access with an ornate gate. There is a hard surface area with drainage for parking a car and also worth noting there is planning for double vehicle access if this were required by intending purchasers.
There is side access to the home through a gate which has separate pedestrian access and vehicle access which brings you through to a lovely cobble locked terrace which in turn leads to the lovely garden and the self contained garden level studio.
Garden level studio: Approx. 8.7m x 2.5m. This is a wonderful addition and is finished to a great standard and has been used to sleep visitors in the past. It again could be used for many purposes such as an office, playroom etc. Complete with a pitched roof, plumbed for washing machine, has plenty of storage, sink and a designated wet room which is fully tiled and includes an electric shower, WC and WHB.
To arrange a viewing, simply reply directly to this advert or call/text Tommy on +353877060530
Whilst every care has been taken in the preparation of these particulars, and they are believed to be correct, they are not warranted and intending purchasers / lessees should satisfy themselves as to the correctness of information given.

Can you buy this property?
Use our calculator to find out your budget including how much you can borrow and how much you need to save
Property Features
- Detached 4/5 bed home of character
- A stroll away from Ballyheigue Beach
- Double fronted, solid stone home
- South facing garden
- Self contained garden level studio
- Short commute to Tralee
- Large, modern extension to the rear
- Oil fired Central Heating
- High Speed Fibre Broadband available
Map
Map
Local AreaNEW

Learn more about what this area has to offer.
School Name | Distance | Pupils | |||
|---|---|---|---|---|---|
| School Name | Bouleenshere National School | Distance | 1.8km | Pupils | 31 |
| School Name | Glenderry National School | Distance | 4.2km | Pupils | 157 |
| School Name | Kilmoyley National School | Distance | 5.2km | Pupils | 97 |
School Name | Distance | Pupils | |||
|---|---|---|---|---|---|
| School Name | Scoil Chriost Ri | Distance | 6.7km | Pupils | 17 |
| School Name | Killury National School | Distance | 6.9km | Pupils | 85 |
| School Name | Killahan National School | Distance | 7.6km | Pupils | 29 |
| School Name | Ardfert Central National School | Distance | 8.2km | Pupils | 210 |
| School Name | Ballincrossig National School | Distance | 10.0km | Pupils | 31 |
| School Name | Abbeydorney National School | Distance | 10.6km | Pupils | 151 |
| School Name | Sliabh A' Mhadra National School | Distance | 11.0km | Pupils | 119 |
School Name | Distance | Pupils | |||
|---|---|---|---|---|---|
| School Name | Causeway Comprehensive School | Distance | 6.8km | Pupils | 598 |
| School Name | Mercy Secondary School Mounthawk | Distance | 13.9km | Pupils | 1317 |
| School Name | Presentation Secondary School | Distance | 16.1km | Pupils | 532 |
School Name | Distance | Pupils | |||
|---|---|---|---|---|---|
| School Name | Coláiste Gleann Lí Post Primary School | Distance | 16.3km | Pupils | 261 |
| School Name | Cbs The Green | Distance | 16.3km | Pupils | 743 |
| School Name | Gaelcholáiste Chiarraí | Distance | 16.3km | Pupils | 323 |
| School Name | St. Joseph's Secondary School | Distance | 17.6km | Pupils | 347 |
| School Name | Meanscoil Nua An Leith Triuigh | Distance | 19.7km | Pupils | 159 |
| School Name | Presentation Secondary School | Distance | 23.6km | Pupils | 317 |
| School Name | Coláiste Na Ríochta | Distance | 24.6km | Pupils | 155 |
Type | Distance | Stop | Route | Destination | Provider | ||||||
|---|---|---|---|---|---|---|---|---|---|---|---|
| Type | Bus | Distance | 160m | Stop | Ballyheigue | Route | 274 | Destination | Tralee | Provider | Tfi Local Link Kerry |
| Type | Bus | Distance | 160m | Stop | Ballyheigue | Route | 274 | Destination | Tarbert | Provider | Tfi Local Link Kerry |
| Type | Bus | Distance | 420m | Stop | Public Toilets | Route | 274 | Destination | Tralee | Provider | Tfi Local Link Kerry |
Type | Distance | Stop | Route | Destination | Provider | ||||||
|---|---|---|---|---|---|---|---|---|---|---|---|
| Type | Bus | Distance | 420m | Stop | Public Toilets | Route | 274 | Destination | Tarbert | Provider | Tfi Local Link Kerry |
| Type | Bus | Distance | 3.3km | Stop | Lawlors Cross | Route | 274 | Destination | Tralee | Provider | Tfi Local Link Kerry |
| Type | Bus | Distance | 3.3km | Stop | Lawlors Cross | Route | 274 | Destination | Tarbert | Provider | Tfi Local Link Kerry |
| Type | Bus | Distance | 5.7km | Stop | Banna Cross | Route | 274 | Destination | Tarbert | Provider | Tfi Local Link Kerry |
| Type | Bus | Distance | 5.8km | Stop | Banna Cross | Route | 274 | Destination | Tralee | Provider | Tfi Local Link Kerry |
| Type | Bus | Distance | 7.1km | Stop | Causeway | Route | 274 | Destination | Tarbert | Provider | Tfi Local Link Kerry |
| Type | Bus | Distance | 7.1km | Stop | Causeway | Route | 274 | Destination | Tralee | Provider | Tfi Local Link Kerry |
Video
Property Facilities
- Parking
- Wired for Cable Television
- Oil Fired Central Heating
BER Details

Statistics
29/04/2024
Entered/Renewed
7,308
Property Views
Check off the steps to purchase your new home
Use our Buying Checklist to guide you through the whole home-buying journey.

Daft ID: 119299426


Tommy Carmody PSR Lic No: 004329
+353877060530Thinking of selling?
Ask your agent for an Advantage Ad
- • Top of Search Results with Bigger Photos
- • More Buyers
- • Best Price

Home Insurance
Quick quote estimator
