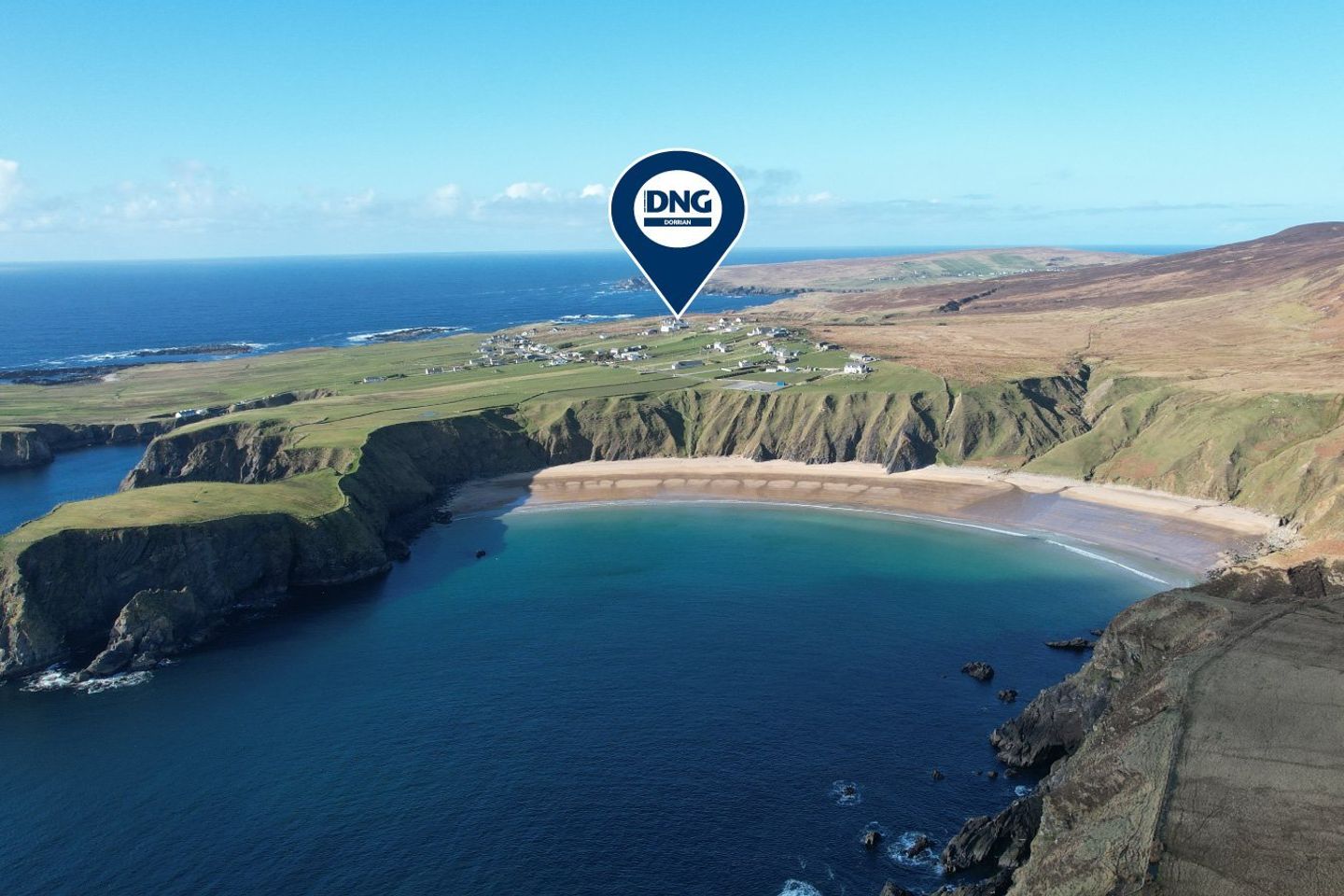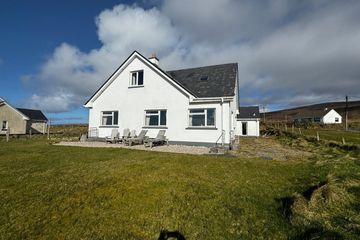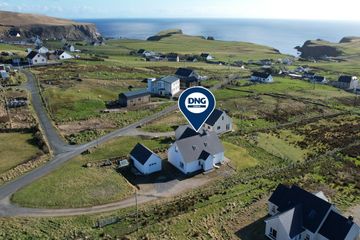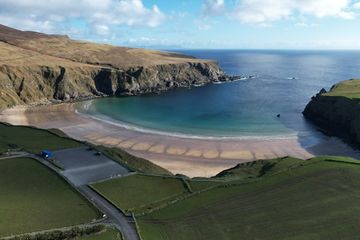



Malinbeg, F94R272
€300,000
- Price per m²:€1,500
- Estimated Stamp Duty:€3,000
- Selling Type:By Private Treaty
- BER No:117294934
- Energy Performance:155.0 kWh/m2/yr
About this property
Highlights
- Well presented six-bedroom, detached residence extending to circa 200 sq.m / 2,150 sq.ft in area.
- Highly sough after scenic setting positioned within a 10-minute walk to the Silver Strand Beach.
- Constructed in 2002 to a high standard throughout.
- Spacious site with unobstructed views over Donegal Bay and the Atlantic Ocean.
- Six generously proportioned double bedrooms with (4) x en-suite shower rooms.
Description
DNG Dorrian are delighted to be marketing, this very well-presented, six-bedroom detached residence located just under 750 meters from the stunning and truly majestic Sliver Stand Beach. Perched on a slightly elevated site extending to around 0.6 acres, the property benefits from outstanding unobstructed views over Donegal Bay out into the Atlantic Ocean. You can take advantage of the ever-changing seafaring traffic en route to Killybegs Harbour, or enjoy the exceptional sunrises and sunsets over the Bay even on a stormy day. Constructed by the current owners in 2002, the property offers highly adaptable living accommodation extending to a sizable 200 sq.m (2,150 sq.ft) in area. In brief, the accommodation consists of an entrance hall leading into a large open-plan living room come kitchen / dining room with dual aspect windows facing towards the bay, a utility plus (3) x generously proportioned ground floor bedrooms serviced by (2) x en-suite shower rooms and a centrally located family bathroom. Completing the accommodation is another (3) x 1st-floor double bedrooms with (2) x additional en-suite shower rooms. Glencolmcille Village: Whilst the location enjoys all the attributes of country living, the property is situated on the outskirts of Glencolmcille which is a community orientated village steeped in history and famed for being the parish of Father James McDyer. This area of Donegal is renowned for its stunning scenery with sandy beaches and rugged coastal features. The majestic Slieve League is approximately 15 kms away and is a highly popular tourist destination attracting a large volume of visitors from all over the world. Malinbeg Beach: Malinbeg, also known as Silver Strand Beach, is a stunning and secluded bay located in County Donegal, Ireland. This beautiful beach is nestled in a horseshoe-shaped bay and offers breathtaking views of the wild Atlantic. Malin Beg is noted for its impressive cliffs, clear waters ideal for scuba diving, and the ruins of fortifications on the headland. Visitors can enjoy the tranquility of this off-the-beaten-path beach, but should be aware that access involves descending around 174 steps down a steep cliff face. Additionally, the beach is best experienced at sunrise or sunset, offering spectacular views. Entrance Hall 8.3m x 3.0m. with uPVC front door with privacy glass, ceramic tiled floor, pine tongue and groove panelling to ceiling with inset lights, built-in hotpress with factory insulated solar tank, "Smart Sol Prime" digital wall stat for solar panels, enclosed storage under stairs, glass panelled door to- Living Room 5.7m x 6.4m. with featured cast iron "Aarrow" solid fuel stove with back boiler and slate effect hearth, ceramic tiled floor throughout, pine tongue and groove panelling to ceiling with inset lights, (2) x potrait windows facing towards the sea, t.v and satellite wall sockets Kitchen / Dining Room measurements included above – incorporating a casual dining area with patio leading onto the side garden, solid oak wall and base units with black marble effect worktops, new built-in "Indesit" electric oven with (4) x ring gas hotplate, wooden extractor canopy over, slot-in stainless steel fridge / freezer, 1 and 1/2 stainless steel sink with swan neck centra tap, coloured glass partition between kitchen and dining area, tiled floor. Utility Room 2.0m x 1.3m. with uPVC back door with privacy glass, ceramic tiled floor, base unit with black marble effect worktop, plumbed for washing and vented for dryer, pine tongue and groove panelling to ceiling with centre light, central heating control panel. Bedroom 1 3.7m x 3.5m. with carpet floor covering, coving to ceiling, centre light, portrait window facing towards sea. Ensuite 2.7m x 1.7m. with contemporary suite in white comprising of a dual flush w.c, pedestal wash hand basin, rectangular shower cubicle with 5mm tempered glass doors, fitted chrome pressured thermostatic shower with adjustable head, fully tiled, enclosed centre light. Bedroom 2 3.4m x 3.0m. with carpet floor covering, coving to ceiling with centre light. Bedroom 3 4.7m x 2.8m. with carpet floor covering, coving to ceiling with centre light. Ensuite 2.6m x 0.7m. with retro-style suite in light green comprising of a standard w.c, pedestal wash hand basin, rectangular shower cubicle with fitted chrome pressured thermostatic shower with adjustable head, fully tiled, enclosed centre light. Bathroom 2.5m x 2.2m. with a contemporary suite in white comprising of a standard w.c, pedestal wash hand basin, bath with tiled surround and polished steel taps and shower cradle, separate rectangular shower cubicle with fitted chrome pressured thermostatic shower with adjustable head, fully tiled, enclosed centre light. Landing 3.2m x 2.8m. (at widest point) - with carpet floor covering, carpeted threads and risers on stairs, (3) x built-in linen closets, access point to attic, inset ceiling light. Bedroom 4 5.5m x 4.7m. (at widest point) - incorporating a small living room space, carpet floor covering, chest-level window facing towards the sea, inset ceiling lights, provisions for built-in wardrobes. Ensuite 2.1m x 1.7m. with contemporary suite in white comprising of a dual flush w.c, pedestal wash hand basin, fully tiled rectangular shower cubicle with fitted chrome pressured thermostatic shower with adjustable head, fully tiled, enclosed centre light. Bedroom 5 / Playroom 5.5m x 3.2m. with carpet floor covering, fire escape and velux window, provisions for built-in wardrobes, inset ceiling lights. Bedroom 6 3.7m x 3.5m. with carpet floor covering, chest-level window facing over rear the garden, provisions for built-in wardrobes, inset ceiling lights. Ensuite 2.8m x 1.5m. with contemporary suite in white comprising of a dual flush w.c, pedestal wash hand basin, fully tiled rectangular shower cubicle with fitted chrome pressured thermostatic shower with adjustable head, fully tiled, enclosed centre light. Garage c. 32.5 sq.m / 350 sq.ft gross internal area, wooden bifold doors, pedestrian side entrance, oil burner, concrete floor, centre lights.
The local area
The local area
Sold properties in this area
Stay informed with market trends
Local schools and transport

Learn more about what this area has to offer.
School Name | Distance | Pupils | |||
|---|---|---|---|---|---|
| School Name | Scoil Naisiúnta An Chaiseal | Distance | 5.5km | Pupils | 62 |
| School Name | Scoil Naisiúnta Na Carraige | Distance | 9.8km | Pupils | 59 |
| School Name | Meenaneary National School | Distance | 11.9km | Pupils | 16 |
School Name | Distance | Pupils | |||
|---|---|---|---|---|---|
| School Name | S N Chartha Naofa | Distance | 12.9km | Pupils | 107 |
| School Name | Fintra National School | Distance | 19.5km | Pupils | 22 |
| School Name | Niall Mór National School | Distance | 22.3km | Pupils | 225 |
| School Name | Crannóg Buí National School | Distance | 22.5km | Pupils | 50 |
| School Name | The Commons National School | Distance | 22.9km | Pupils | 73 |
| School Name | S N An Bhreacaigh | Distance | 24.0km | Pupils | 22 |
| School Name | Bruckless National School | Distance | 25.4km | Pupils | 17 |
School Name | Distance | Pupils | |||
|---|---|---|---|---|---|
| School Name | Coláiste Na Carraige | Distance | 9.7km | Pupils | 215 |
| School Name | St. Catherine's Vocational School | Distance | 22.4km | Pupils | 366 |
| School Name | St. Columba's Comprehensive | Distance | 34.9km | Pupils | 395 |
School Name | Distance | Pupils | |||
|---|---|---|---|---|---|
| School Name | Grange Post Primary School | Distance | 35.2km | Pupils | 281 |
| School Name | Magh Ene College | Distance | 39.0km | Pupils | 354 |
| School Name | Gairmscoil Mhic Diarmada | Distance | 39.6km | Pupils | 66 |
| School Name | Rosses Community School | Distance | 41.5km | Pupils | 520 |
| School Name | Coláiste Cholmcille | Distance | 42.8km | Pupils | 700 |
| School Name | Abbey Vocational School | Distance | 43.1km | Pupils | 999 |
| School Name | Coláiste Iascaigh | Distance | 44.2km | Pupils | 247 |
Type | Distance | Stop | Route | Destination | Provider | ||||||
|---|---|---|---|---|---|---|---|---|---|---|---|
| Type | Bus | Distance | 3.0km | Stop | Málainn Mhóir | Route | 293 | Destination | Gleann Cholm Cille | Provider | Tfi Local Link Donegal Sligo Leitrim |
| Type | Bus | Distance | 3.0km | Stop | Málainn Mhóir | Route | 293 | Destination | Donegal | Provider | Tfi Local Link Donegal Sligo Leitrim |
| Type | Bus | Distance | 5.4km | Stop | Gleann Cholm Cille | Route | 991 | Destination | Gleann Cholm Cille | Provider | Mcgeehan Coaches |
Type | Distance | Stop | Route | Destination | Provider | ||||||
|---|---|---|---|---|---|---|---|---|---|---|---|
| Type | Bus | Distance | 5.4km | Stop | Gleann Cholm Cille | Route | 490 | Destination | Glencolmkille | Provider | Bus Éireann |
| Type | Bus | Distance | 5.4km | Stop | Gleann Cholm Cille | Route | 991 | Destination | Glencolumbcille | Provider | Mcgeehan Coaches |
| Type | Bus | Distance | 5.4km | Stop | Gleann Cholm Cille | Route | 490 | Destination | Killybegs | Provider | Bus Éireann |
| Type | Bus | Distance | 5.4km | Stop | Gleann Cholm Cille | Route | 490 | Destination | Donegal | Provider | Bus Éireann |
| Type | Bus | Distance | 5.5km | Stop | Gleann Cholm Cille | Route | 293 | Destination | Gleann Cholm Cille | Provider | Tfi Local Link Donegal Sligo Leitrim |
| Type | Bus | Distance | 5.5km | Stop | Gleann Cholm Cille | Route | 293 | Destination | Donegal | Provider | Tfi Local Link Donegal Sligo Leitrim |
| Type | Bus | Distance | 9.7km | Stop | An Charraig | Route | 490 | Destination | Glencolmkille | Provider | Bus Éireann |
Your Mortgage and Insurance Tools
Check off the steps to purchase your new home
Use our Buying Checklist to guide you through the whole home-buying journey.
Budget calculator
Calculate how much you can borrow and what you'll need to save
BER Details
BER No: 117294934
Energy Performance Indicator: 155.0 kWh/m2/yr
Ad performance
- Date listed19/04/2024
- Views9,153
- Potential views if upgraded to an Advantage Ad14,919
Daft ID: 119319358

