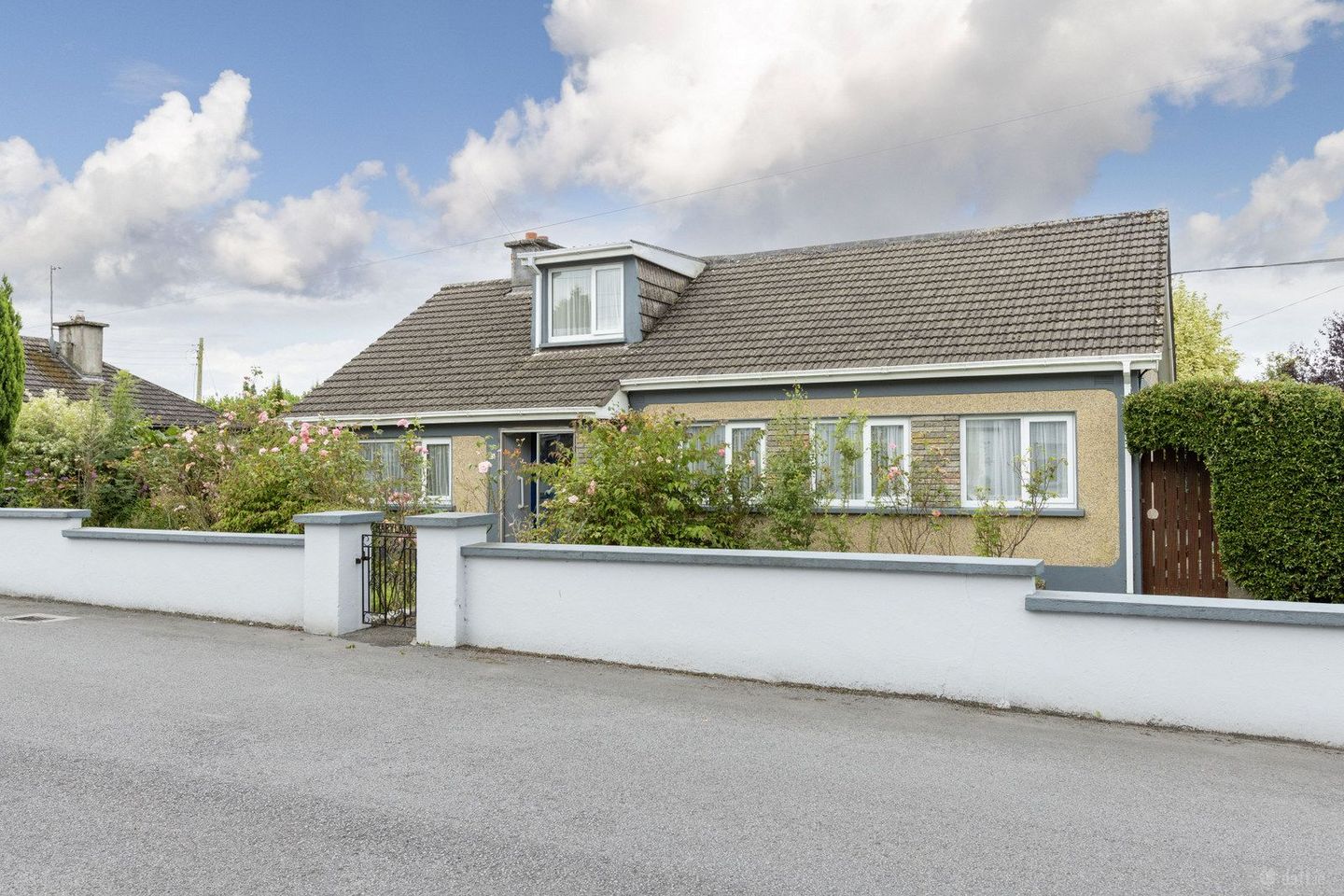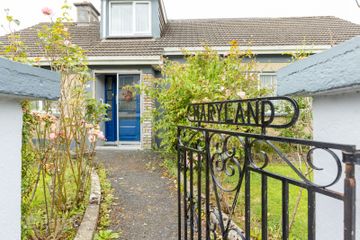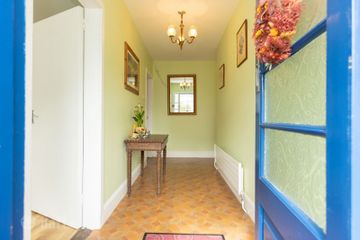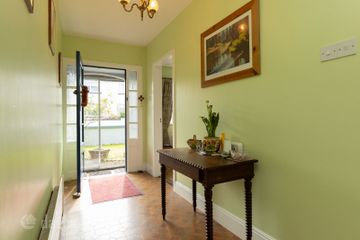



Maryland, Millmount, Mullingar, Co. Westmeath, N91PK8P
€435,000
- Estimated Stamp Duty:€4,350
- Selling Type:By Private Treaty
About this property
Description
Spacious and well-maintained five-bedroom detached bungalow, complete with a detached garage and set on a generous site with landscaped gardens. Situated in the highly regarded residential area of Millmount in Mullingar, this fine property offers convenience in one of the town’s most sought-after locations. Tucked away in a quiet cul-de-sac, while remaining within walking distance of the town centre, local schools, shops, and the train station. Its excellent location also offers swift access to the N4 motorway, making it an ideal base for commuters. Built in 1964 and extended in 1975, the property has been tastefully updated over the years, with recent improvements including a new kitchen, and an updated oil-fired central heating system in 2021 and upgraded uPVC double-glazed windows done in 2022. This home is ready to move into, with these modern enhancements complementing the charm and solidity of the original structure. The property is especially suited for families. Inside, the accommodation is bright. The ground floor starts with an entrance hall that leads to two reception rooms, each featuring a fireplace, three bedrooms and family bathroom. The recently refitted kitchen is finished with splashback tiling and a tiled floor, offering rear access to the garden. A separate utility room provides additional storage. The upstairs floor includes two bedrooms, a bathroom, family room and study. Each bedroom is well-proportioned, with a mix of laminate flooring and lino, and several include built-in wardrobes and storage. Two well-appointed bathrooms—both with WC, wash hand basin, and shower suites. Outside, the private rear garden is a highlight, framed by mature greenery and featuring a detached shed and a spacious garage. The gated side entrance ensures privacy and security, while the large driveway provides ample off-street parking. This home offers the combination of space, location, and convenience that is sure to meet your needs. Viewing is highly recommended to fully appreciate the potential and charm of this exceptional home. Accommodation Entrance Hall 4.763m x 1.731m (15'8" x 5'8"): Lino flooring. Sitting Room 4.242m x 3.487m (13'11" x 11'5"): Feature fireplace, laminate flooring. Living Room 3.656m x 3.487m (12' x 11'5"): Feature fireplace, lino flooring, hotpress with electric immersion and storage. Kitchen 2.907m x 4.746m (9'6" x 15'7"): Tiled floor, fully fitted kitchen, rear door access, splashback tiling. Utility Room 2.331m x 2.348m (7'8" x 7'8"): Tiled floor, storage space. Bedroom One 3.485m x 2.871m (11'5" x 9'5"): Lino flooring. Bedroom Two 4.235m x 3.245m (13'11" x 10'8"): Lino flooring. Bedroom Three 3.414m x 2.812m (11'2" x 9'3"): Laminate floor, built in wardrobes. Bathroom 2.422m x 2.37m (7'11" x 7'9"): Tiled throughout, shower suite, wash hand basin, WC, heated towel rack. First Floor First Floor Hall 3.708m x 0.943m (12'2" x 3'1"): Four built in wardrobes Bedroom Four 3.723m x 2.975m (12'3" x 9'9"): Laminate flooring. Bedroom Five 3.144m x 2.362m (10'4" x 7'9"): Laminate floor, built in wardrobe, wash hand basin. Family Room 3.926m x 2.951m (12'11" x 9'8"): Laminate floor, built in wardrobes and storage Study 2.742m x 2.879m (9' x 9'5"): Laminate floor, storage area Bathroom 2.260m x 2.040m (7'5" x 6'8"): WHB, WC, shower suite, laminate flooring, partial tiling. External Garage 6.173m x 3.025m (20'3" x 9'11"): Shed 4.278m x 4.578m (14' x 15'): Special Features & Services • Large detached bungalow residence • Prime location • Quiet cul de sac • Well maintained, bright and spacious home ready to move into • Built in 1964 • Extension in 1975 • New Kitchen fitted 2021 • New rear door fitted 2021 • OFCH updated 2021 • Double glaze A rated UPVC windows upgraded in 2022 • Gated side entrance with well-maintained private garden • Outdoor tap • Detached garage and storage shed • Ideal Family home • Mature gardens • BER D2 • Walking distance to town centre • Near local schools & crèches • Close to Curraghmore National School • Easy access to N4 Included • Oven with Hob • Fixtures • Light fittings • Curtains / Blinds BER BER D2 BER No. 118637685
The local area
The local area
Sold properties in this area
Stay informed with market trends
Local schools and transport

Learn more about what this area has to offer.
School Name | Distance | Pupils | |||
|---|---|---|---|---|---|
| School Name | All Saints National School Mullingar | Distance | 950m | Pupils | 87 |
| School Name | St. Marys Primary School | Distance | 1.4km | Pupils | 426 |
| School Name | Bellview National School | Distance | 1.4km | Pupils | 464 |
School Name | Distance | Pupils | |||
|---|---|---|---|---|---|
| School Name | Presentation Junior School | Distance | 1.4km | Pupils | 284 |
| School Name | Presentation Senior School | Distance | 1.4km | Pupils | 307 |
| School Name | St Brigid's Special School | Distance | 1.5km | Pupils | 86 |
| School Name | Gaelscoil An Mhuilinn | Distance | 2.0km | Pupils | 183 |
| School Name | Saplings Special School | Distance | 2.0km | Pupils | 36 |
| School Name | Mullingar Educate Together National School | Distance | 2.2km | Pupils | 379 |
| School Name | Holy Family Primary School | Distance | 3.2km | Pupils | 453 |
School Name | Distance | Pupils | |||
|---|---|---|---|---|---|
| School Name | Mullingar Community College | Distance | 850m | Pupils | 375 |
| School Name | Colaiste Mhuire, | Distance | 1.5km | Pupils | 835 |
| School Name | Loreto College | Distance | 1.7km | Pupils | 839 |
School Name | Distance | Pupils | |||
|---|---|---|---|---|---|
| School Name | St. Finian's College | Distance | 2.9km | Pupils | 877 |
| School Name | St Joseph's Secondary School | Distance | 11.6km | Pupils | 1125 |
| School Name | Wilson's Hospital School | Distance | 11.9km | Pupils | 430 |
| School Name | Columba College | Distance | 12.8km | Pupils | 297 |
| School Name | Castlepollard Community College | Distance | 17.7km | Pupils | 334 |
| School Name | Mercy Secondary School | Distance | 19.6km | Pupils | 720 |
| School Name | St Mary's Secondary School | Distance | 26.8km | Pupils | 1015 |
Type | Distance | Stop | Route | Destination | Provider | ||||||
|---|---|---|---|---|---|---|---|---|---|---|---|
| Type | Bus | Distance | 250m | Stop | Millmount | Route | Mu1 | Destination | Ballinderry Road | Provider | Bernard Kavanagh & Sons |
| Type | Bus | Distance | 270m | Stop | Hillside Drive | Route | Mu1 | Destination | Lough Sheever Corporate Park | Provider | Bernard Kavanagh & Sons |
| Type | Bus | Distance | 270m | Stop | Ballinderry Road | Route | Mu1 | Destination | Lough Sheever Corporate Park | Provider | Bernard Kavanagh & Sons |
Type | Distance | Stop | Route | Destination | Provider | ||||||
|---|---|---|---|---|---|---|---|---|---|---|---|
| Type | Bus | Distance | 290m | Stop | Hillside Drive | Route | Mu1 | Destination | Ballinderry Road | Provider | Bernard Kavanagh & Sons |
| Type | Bus | Distance | 870m | Stop | Clonmore Road | Route | Mu1 | Destination | Ballinderry Road | Provider | Bernard Kavanagh & Sons |
| Type | Bus | Distance | 1.1km | Stop | Prospect | Route | 190 | Destination | Athlone | Provider | Bus Éireann |
| Type | Bus | Distance | 1.1km | Stop | Prospect | Route | 115 | Destination | Mullingar | Provider | Bus Éireann |
| Type | Bus | Distance | 1.1km | Stop | Prospect | Route | 115c | Destination | Mullingar Via Summerhill | Provider | Bus Éireann |
| Type | Bus | Distance | 1.1km | Stop | Austin Friars Street | Route | 819 | Destination | Athlone | Provider | Tfi Local Link Longford Westmeath Roscommon |
| Type | Bus | Distance | 1.1km | Stop | Austin Friars Street | Route | Mb01 | Destination | Moate Business School | Provider | Allen's Bus Hire |
Your Mortgage and Insurance Tools
Check off the steps to purchase your new home
Use our Buying Checklist to guide you through the whole home-buying journey.
Budget calculator
Calculate how much you can borrow and what you'll need to save
A closer look
BER Details
Ad performance
- Date listed07/08/2025
- Views10,166
- Potential views if upgraded to an Advantage Ad16,571
Daft ID: 16249252

