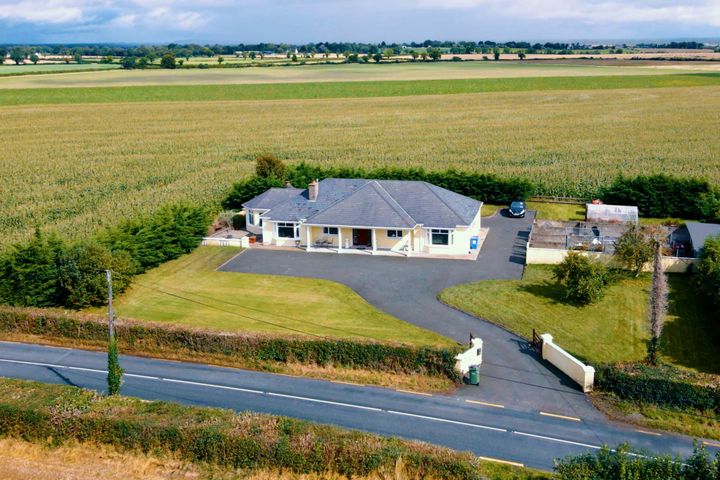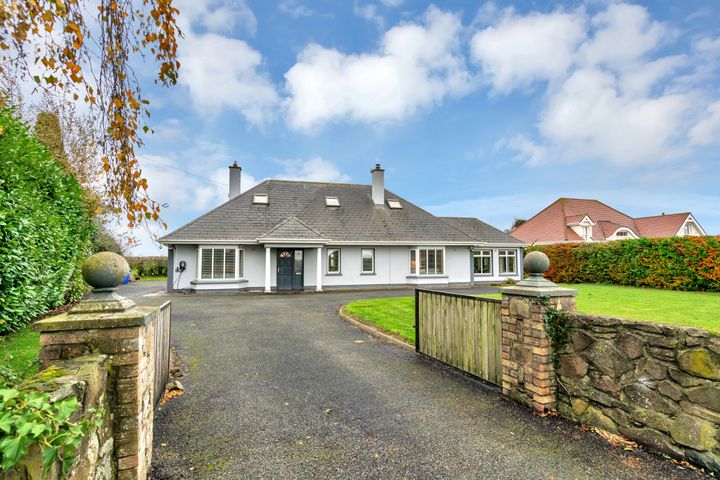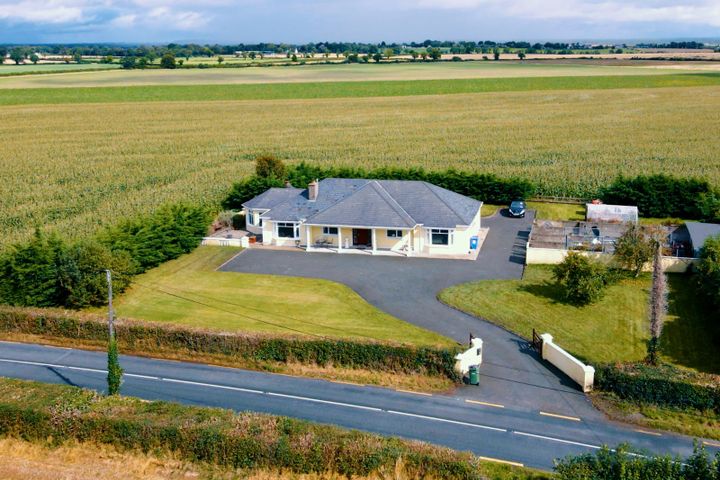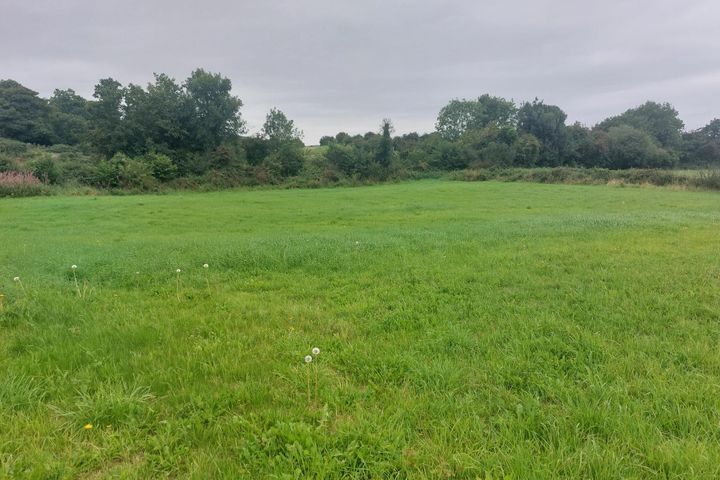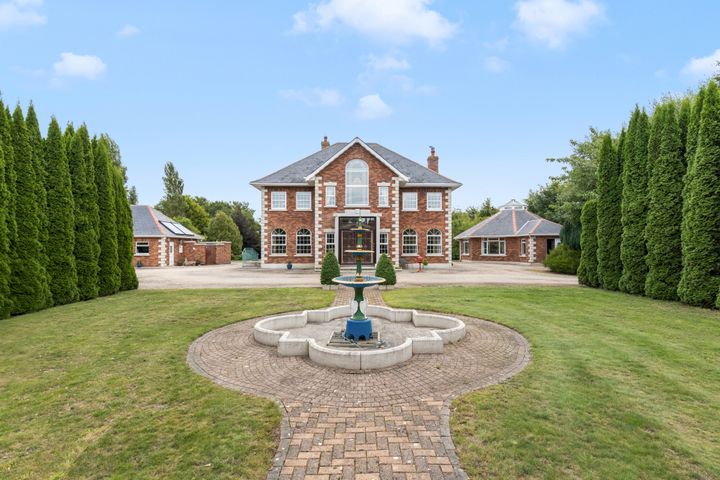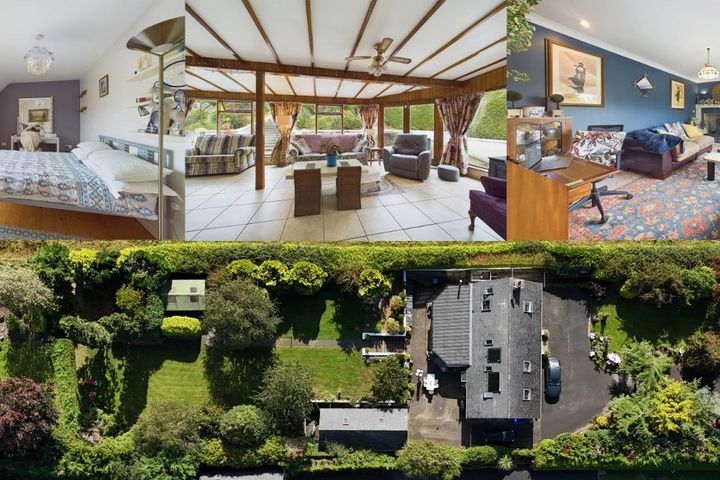Stradbally, Laois
8 Properties for Sale in Stradbally, Laois
Michael Connaughton
Connaughton Auctioneers Kildare
Castlemitchell South Athy, Co. Kildare, R14HP48
4 Bed2 BathBungalowViewing AdvisedAdvantageAdrian Harley
Sherry FitzGerald McDermott Kildare
Castlereban South, Athy, Co. Kildare, R14N594
5 Bed4 Bath200 m²BungalowViewing AdvisedAdvantageCastlemitchell South, Ballintubbert, Co. Laois, R14HP48
3 Bed2 Bath174 m²BungalowGuileen, Stradbally, Co. Laois
1.23 acSiteAcergrove, Crannagh,, Stradbally,, Co. Laois., R32HF22
5 Bed10 Bath372 m²DetachedBallinlough, Stradbally, Ballydavis, Co. Laois, R32V6P7
4 Bed4 Bath275 m²DetachedViewing AdvisedRock Of Dunamaise, Dysart, Portlaoise, Co. Laois, R32K681
5 Bed4 Bath263 m²DetachedBallydavis, Portlaoise, Co. Laois, R32F8WE
5 Bed5 Bath465 m²Detached
Didn't find what you were looking for?
Expand your search:
Explore Sold Properties
Stay informed with recent sales and market trends.
Most visible agents in Stradbally






