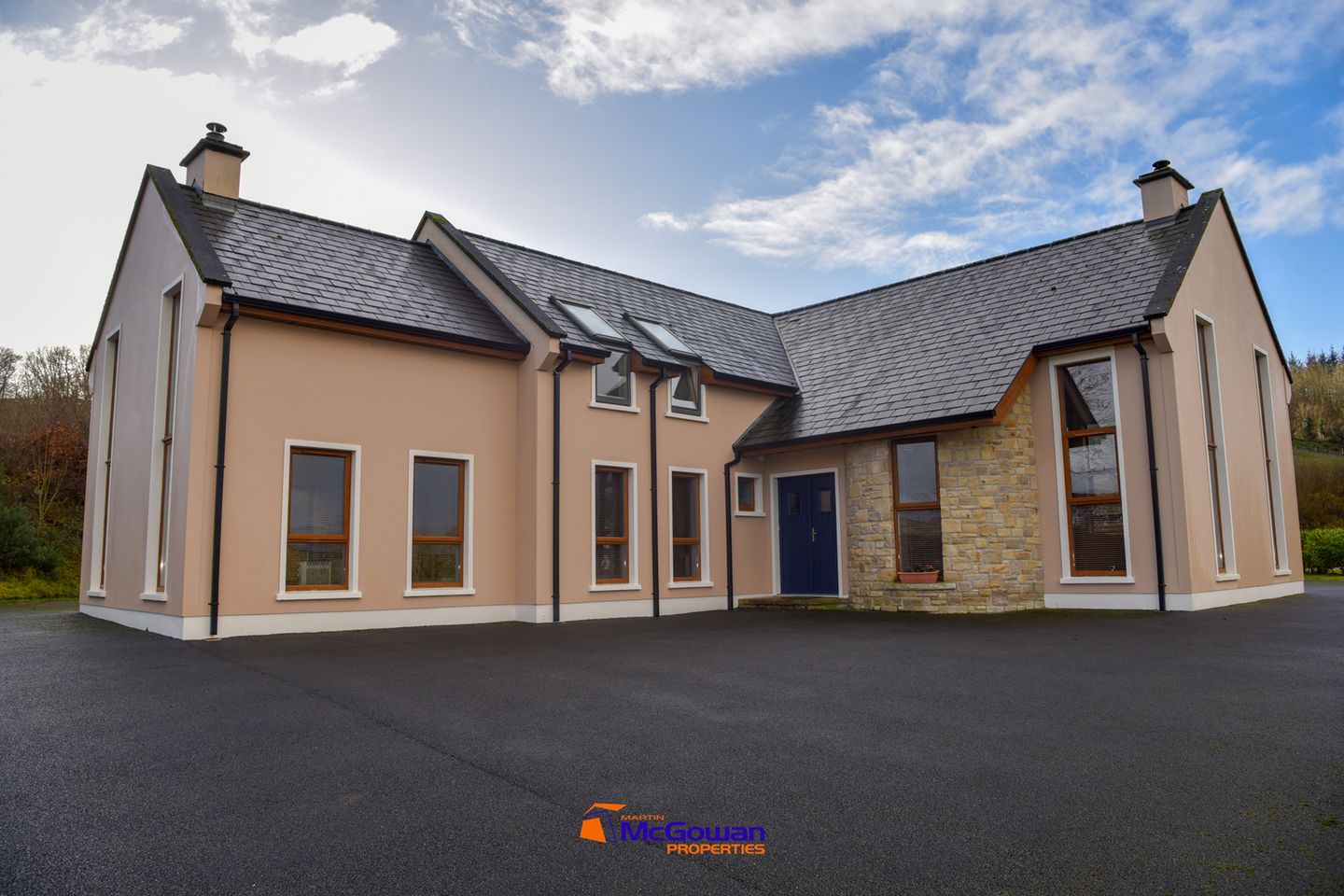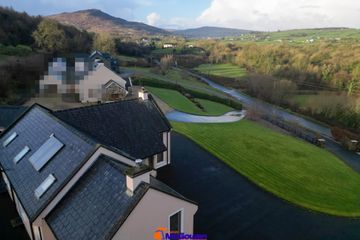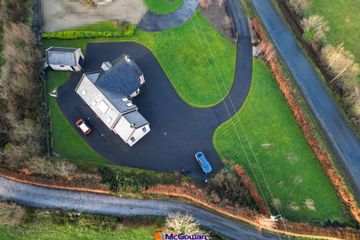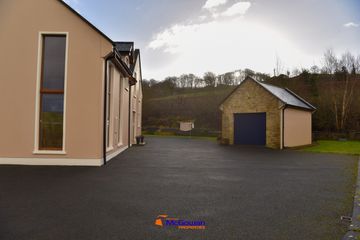



Meenagrave, Ballybofey, Co. Donegal, F93N6Y2
€399,500
- Price per m²:€1,658
- Estimated Stamp Duty:€3,995
- Selling Type:By Private Treaty
- BER No:116900069
- Energy Performance:121.44 kWh/m2/yr
About this property
Highlights
- Timber Frame
- Mica Tested and very favorable results - available upon request.
- Alarmed
- Solar Panels
- Elevated Site
Description
Mica Tested and very favorable results - available upon request. A wonderful contemporary two storey residence extending to c.241.09 sq m / 2,595 sq ft, perched upon a 0.77 acre landscaped site with commanding extended Countryside and over the River Finn and the Blue Stack Mountains. This is an energy efficient cosy timber framed home build around 2008 with a toastie B2 rating, it benefits from solar panels, underfloor heating to both floors, thermostat's to each room, log burner to living room and to studio. The oil burner has been renewed in the past 12 months. LOCATION The property is located 1.8 km past Jacksons Hotel on the Glenties road, and the location benefits from the many attributes and facilities of the immediate area including seclusion and tranquillity, yet also the convenience to Ballybofey 1.8 km, the renowned local National School and Church (4 km) and various Junior and Senior Gaelic Games and Soccer Clubs in the area. Donegal is located in the North West of Ireland, famous for its blue flag beaches, rugged mountainous landscape, abundance of wildlife and great food, stout and craic. The Twin Towns is the third largest urban centre within the County of Donegal just behind Letterkenny and Buncranna. Stranorlar and Ballybofey are situated in the Finn Valley, on either side of the River Finn. Known as the Twin Towns, they are linked by an arched bridge over the River Finn, Stranorlar would be mainly a residential town with Ballybofey being mainly a market town, Stranorlar boasts all the places of Worship along with all the areas primary and secondary and adult schools, Drumboe woods is the jewel in the crown of the Twin Towns, located a mere 3.8 km drive from the subject dwelling it is a forest recreation area with riverside nature trail, multi -access and loop trails and a picnic site. walk along the River Finn and is run by Coillte. The River Finn which runs to the front of the subject property is a prolific salmon fishing river and is known as a spring salmon river, this amenity attracts the most serious anglers from all over the country. DISTANCES Drumboe Woods 6.5 km Ballybofey 6.2 km Letterkenny 10.0 km Donegal Town 22.0 km Donegal Airport 39 km City of Derry Airport 64 km All distances quoted are approx. Accommodation is set over two floors and includes. Entrance hallway, open plan kitchen / dining / living room area, utility room, larder, corridor, double bedroom, w.c., studio. Gallery landing overlooking the living area, 3 double bedrooms, master en-suite and walk in dress room, family bathroom. Entrance Hallway 8.45 x 2.12 Porcelain tiles, curved wall and sold staircase with glazed sides, long portrait window with venetian blinds, double front doors, multiple recessed lights, thermostat. Closet off hall with a dept of 0.97m Kitchen / dining / Living Area 12.78 x 6.0*m Living area, 2 large feature ground to ceiling windows - one to each side of the log burner (situated on a stone plinth), two full height windows facing 2, patio doors off dining area. Dining / living area laid in solid oak flooring. Kitchen area porcelain tiles to floor, low level units with granite work top, s/s single drainer sink 1 ½ bowl, island with granite work top also, 4 ring gas cooker, floating s/s extractor fan, low level electric oven, high level microwave oven with plate warmer beneath, integrated dishwasher, American fridge freezer, wine cooler, display area on dining room side of island. Utility 2.9* x 1.98m Plumbed and wired for a washing machine, single drainer sink, 1 no. of window, pedestrian door to rear. Larder Walk-In 1.62 x 1.49m Shelved. Bedroom One Front aspect 3.58 x 3.28m Laminated flooring, 2 no. of windows with venetian blinds, 4 no. of recessed lights. En-suite 2.17 x 1.17m Two piece white suite, WHB and WC., extra-large shower enclosure with thermostatic shower, led mirror, extractor fan, 2 led lights to ceiling, walls and floor fully tiled. WC 1.79 x 1.48m Two piece white suite, WHB and WC, floor tiled, wall partially tiled, 1 no. of window and 2 Venetian blinds, 2 recessed lights, extractor fan. Studio 4.98 x 4.15m 2 large feature ground to ceiling windows - one to each side of the log burner (situated on a stone plinth), two full height windows facing 2, thermostat, oak flooring, small trap door. Suitable for multiple uses such as studio, office, gym, extra bedroom etc. Gallery 5.6* x 1.96m Bookcase, 1 no. of window, glass balustrades, views below to the Living Area and out to the surrounding Country Side. Bedroom Two 3.094x 3.098m Laminated flooring, 1 no. of windows with venetian blinds, 4 no. of recessed lights. Bedroom Three 3.8 x 3.79m Laminated flooring, 1 no. of windows with venetian blinds, 1 of velux window with blind, 4 no. of recessed lights. Family Bathroom 3.26 x 2.57m Fully tiled walls and floor, 4 piece white suite including WHB, WC, Bidet, Bath and extra-large shower enclosure with thermostatic shower, velux window with blind within, 3 recessed lights, extractor fan and towel rad. Hot Press 1.84 x 1.38m Shelved, insulated tank. Master Bedroom Four 4.67 x 4.0m Laminated flooring, 2 no. of windows with blinds, thermostat, feature wall papered, remaining painted, 6 no. of recessed lights. Walk-In Wardrobe 2.11 x 2.02m Hanging space, drawers and shelf to each side. En-Suite 2.36 x 2.0m Walls and floor fully tiled, 3 recessed lights, 2 piece white suite including WHB, WC and large shower enclosure with thermostatic shower, led mirror. Garage 3.25 x 8.0m Faced with sandstone, double doors to front, pedestrian door to side, 1 no. of window, new oil burner within. Features Kerbed driveway laid in tarmacadam, channel drain to rear. Elevated site. River, mountain and extended Countryside views. Solar Panels. Timber Framed. All oak joinery within. Mains Water LPT Rates =
Standard features
The local area
The local area
Sold properties in this area
Stay informed with market trends
Local schools and transport

Learn more about what this area has to offer.
School Name | Distance | Pupils | |||
|---|---|---|---|---|---|
| School Name | Welchtown National School | Distance | 920m | Pupils | 47 |
| School Name | Dooish National School | Distance | 2.2km | Pupils | 190 |
| School Name | S N Taodhbhog | Distance | 4.3km | Pupils | 55 |
School Name | Distance | Pupils | |||
|---|---|---|---|---|---|
| School Name | Scoil Náisiúnta An Choimín | Distance | 5.8km | Pupils | 62 |
| School Name | Sessiaghoneill National School | Distance | 6.4km | Pupils | 190 |
| School Name | St Mary's Stranorlar | Distance | 6.7km | Pupils | 498 |
| School Name | Robertson National School Stranorlar | Distance | 7.4km | Pupils | 90 |
| School Name | Glencovitt National School | Distance | 8.3km | Pupils | 59 |
| School Name | Drumkeen National School | Distance | 9.7km | Pupils | 109 |
| School Name | Killygordan National School | Distance | 12.5km | Pupils | 21 |
School Name | Distance | Pupils | |||
|---|---|---|---|---|---|
| School Name | St Columbas College | Distance | 6.7km | Pupils | 949 |
| School Name | Finn Valley College | Distance | 6.7km | Pupils | 424 |
| School Name | Gairm Scoil Chú Uladh | Distance | 12.2km | Pupils | 96 |
School Name | Distance | Pupils | |||
|---|---|---|---|---|---|
| School Name | Loreto Secondary School, Letterkenny | Distance | 17.5km | Pupils | 944 |
| School Name | St Eunan's College | Distance | 17.6km | Pupils | 1014 |
| School Name | Coláiste Ailigh | Distance | 18.2km | Pupils | 321 |
| School Name | Deele College | Distance | 18.8km | Pupils | 831 |
| School Name | Errigal College | Distance | 19.0km | Pupils | 547 |
| School Name | The Royal And Prior School | Distance | 19.7km | Pupils | 611 |
| School Name | Abbey Vocational School | Distance | 23.7km | Pupils | 999 |
Type | Distance | Stop | Route | Destination | Provider | ||||||
|---|---|---|---|---|---|---|---|---|---|---|---|
| Type | Bus | Distance | 580m | Stop | Welchtown | Route | 988 | Destination | An Clochán | Provider | Tfi Local Link Donegal Sligo Leitrim |
| Type | Bus | Distance | 580m | Stop | Welchtown | Route | 988 | Destination | Letterkenny | Provider | Tfi Local Link Donegal Sligo Leitrim |
| Type | Bus | Distance | 4.8km | Stop | An Clochán | Route | 988 | Destination | Letterkenny | Provider | Tfi Local Link Donegal Sligo Leitrim |
Type | Distance | Stop | Route | Destination | Provider | ||||||
|---|---|---|---|---|---|---|---|---|---|---|---|
| Type | Bus | Distance | 4.8km | Stop | An Clochán | Route | 988 | Destination | An Clochán | Provider | Tfi Local Link Donegal Sligo Leitrim |
| Type | Bus | Distance | 6.5km | Stop | Ballybofey | Route | 964 | Destination | Rahylin Glebe | Provider | Bus Feda Teoranta |
| Type | Bus | Distance | 6.5km | Stop | Ballybofey | Route | 964 | Destination | Galway Cathedral | Provider | Bus Feda Teoranta |
| Type | Bus | Distance | 6.5km | Stop | Ballybofey | Route | 487 | Destination | Strabane | Provider | Bus Éireann |
| Type | Bus | Distance | 6.5km | Stop | Ballybofey | Route | 491 | Destination | Ballybofey | Provider | Bus Éireann |
| Type | Bus | Distance | 6.5km | Stop | Ballybofey | Route | 64 | Destination | Donegal | Provider | Bus Éireann |
| Type | Bus | Distance | 6.5km | Stop | Ballybofey | Route | 480 | Destination | Ballybofey | Provider | Bus Éireann |
Your Mortgage and Insurance Tools
Check off the steps to purchase your new home
Use our Buying Checklist to guide you through the whole home-buying journey.
Budget calculator
Calculate how much you can borrow and what you'll need to save
A closer look
BER Details
BER No: 116900069
Energy Performance Indicator: 121.44 kWh/m2/yr
Ad performance
- Views14,672
- Potential views if upgraded to an Advantage Ad23,915
Similar properties
€399,000
2 Coppinger Heights, Carrickmagrath, Ballybofey, Co. Donegal, F93XFC35 Bed · 4 Bath · Detached€550,000
Admiran, Stranorlar, Lifford, Co. Donegal, F93V0CC5 Bed · 3 Bath · Detached€550,000
Admiran, Stranorlar, Stranorlar, Co. Donegal, F93V0CC5 Bed · 3 Bath · Detached€565,000
Cappry House, Cappry, Ballybofey, Ballybofey, Co. Donegal, F93RX449 Bed · 9 Bath · Detached
Daft ID: 118826929
