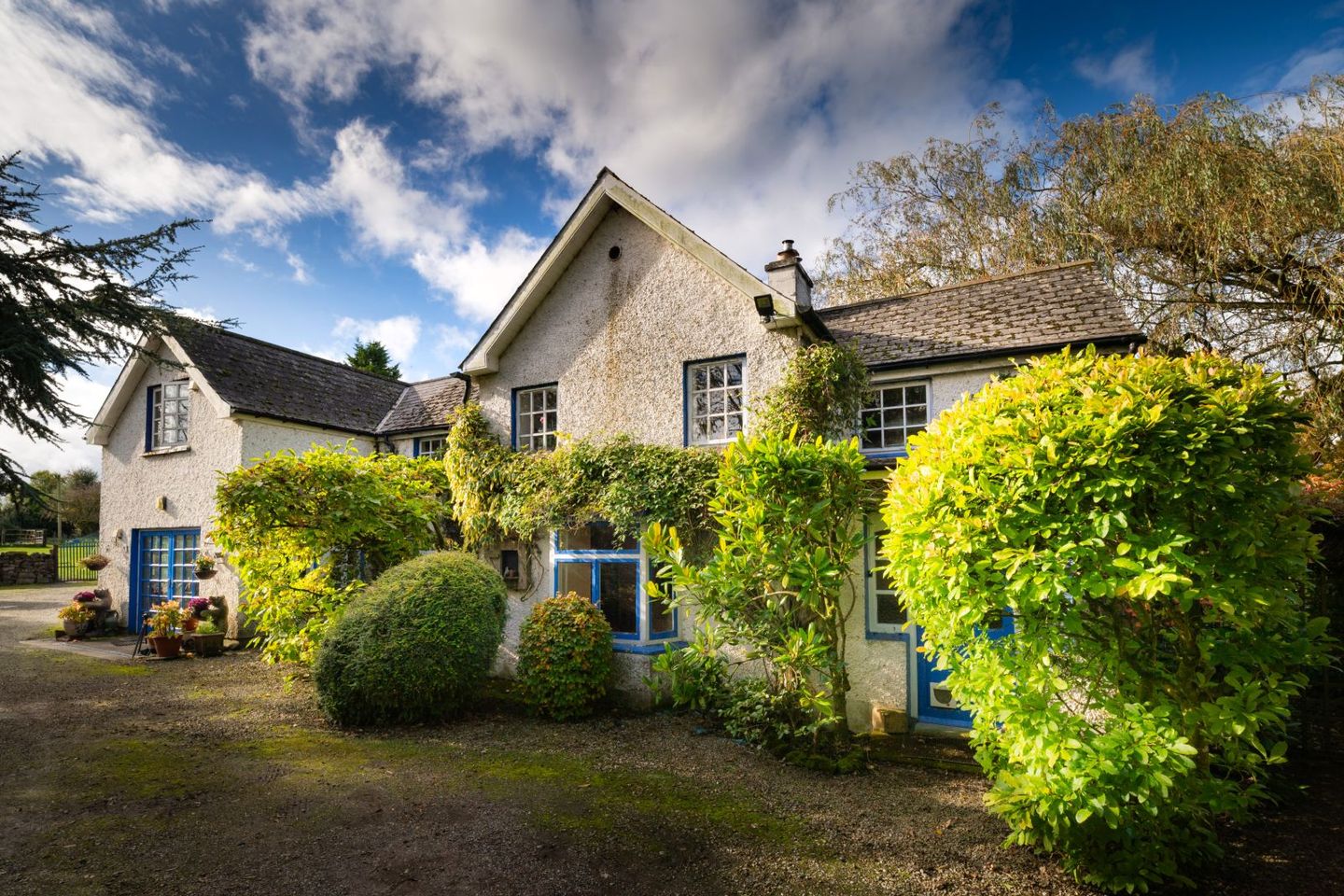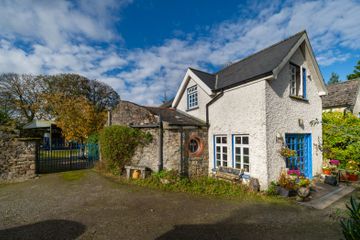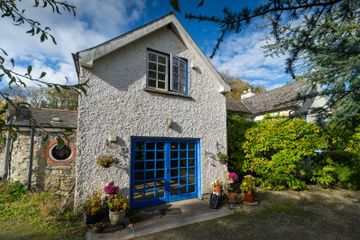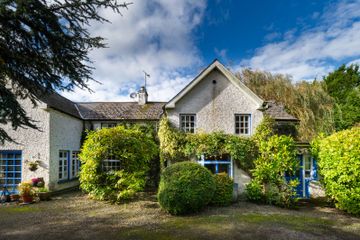



Mill House, New Mill, Mountmellick, Co. Laois, R32C1X8
€595,000
- Price per m²:€2,780
- Estimated Stamp Duty:€5,950
- Selling Type:By Private Treaty
- BER No:106483480
About this property
Highlights
- Historic 1800s Mill House – Steeped in history, dating back over 200 years with ties to the original New Mills woollen industry.
- Set on 7.7 Acres – Private grounds with mature gardens, orchard, wild meadow, and beautiful old trees.
- Spacious Accommodation (214 m²) – Five bedrooms, two bathrooms, and multiple living spaces full of character.
- Original Stonework and Craftsmanship – Exposed stone walls, timber beams, and arched brick details lovingly preserved.
- Fully Functioning Log Cabin – Ideal for guest accommodation, studio, or home office with its own toilet.
Description
It is a pleasure to bring this truly unique and historically significant property to the market. The Mill House, located in the townland of Drinagh, also known as New Mills, dates back to the early 1800s and carries a remarkable industrial heritage. The earliest records of New Mills appear in 1818, when Joseph Nevitt, noted in Quaker burial archives, resided here and later entered into partnership with John Millner. Together they established a thriving woollen manufacturing business, later expanding into a corn and saw mill. By the mid-1800s, the Millners’ enterprise was well known throughout the region, employing many locals and contributing to the area’s economic development. Elements of the original mill structures still remain on the property today, a lasting testament to the craftsmanship and industrious spirit of that era. Set on approximately 7.7 acres, The Mill House extends to c.214 m² and is surrounded by lavish, mature gardens, an orchard, wild meadow, and beautiful old trees, creating a sense of peace and privacy rarely found. The land is divided into four well-fenced paddocks, making it perfect for livestock or equestrian use thanks to its excellent security and layout. There is also a floodlit arena ideal for night-time riding out, offering superb convenience for horse owners. The current owners have lovingly preserved many of the original features, including stonework, arched brick detailing, and solid timber beams, showcasing the charm and authenticity of this extraordinary home. The accommodation consists of an entrance hall, kitchen cum dining room, living room, sitting room, home office, boot room, laundry, five bedrooms, main bathroom, and guest bathroom. Every room is filled with character, from exposed stone walls to original craftsmanship that reflects the history and soul of this special property. The home is heated by oil-fired central heating (OFCH) and features two solid fuel stoves—one in the kitchen and another in the sitting room—adding both warmth and ambience throughout. To the rear of the house is a fully functioning log cabin (19ft x 13ft), currently used as an office but equally suitable for guest accommodation, as it includes its own toilet. There is also a large barn offering ample storage, a hay shed, and stables with a tack room, making this property ideal for equestrian enthusiasts or those seeking a peaceful country lifestyle. The old mill building still remains on the land, blending beautifully with the landscape and reminding all who visit of the property’s fascinating past. The Mill House is truly a hidden gem — a home that seamlessly combines rich Irish heritage with the warmth and comfort of country living. It is a rare opportunity to own a piece of Laois history in a peaceful, picturesque setting. This property must be seen, to be truly appreciated! Accommodation: Entrance Hall: 2.33m x 2.75m Timber flooring Kitchen: 3.16m x 4.74m Fitted kitchen with large island, light fitting, double Belfast sink, double oven, fridge freezer, beam ceiling Dining Room: 4.16m 4.75m Solid furl stove, dual aspect, beam ceiling Lounge area: 4.16m x 2.85m Original flagstone floor, triple aspect, beam ceiling Living Room: 5.07m x 3.66m Timber flooring, bay window, light fitting . Office: 3.60m x 4.74m Timber flooring Boot Room: 3.14m x 3.26 Laundry: 1.67 x 1.35m Primary Bedroom: 3.75m x 5.60m Carpet, vaulted ceiling, original fireplace, dual aspect Bedroom 2: 3.61m x 3.81m Timber flooring, original fireplace Bedroom 3: 2.72m x 3.81 Carpet Bedroom 4: 4.33m x 2.70m Carpet Bedroom 5: 4.16m x 2.65m Carpet Guest W.C: 2.50m x 2.75 Timber flooring, WHB Guest W.C: 1.12m x 2.75m Timber flooring, w.c. electric shower Main W.C: 2.76m x 2.03m Tiled throughout, w.c., w.h.b., bath with power shower.
Standard features
The local area
The local area
Sold properties in this area
Stay informed with market trends
Local schools and transport

Learn more about what this area has to offer.
School Name | Distance | Pupils | |||
|---|---|---|---|---|---|
| School Name | St Paul's National School | Distance | 1.8km | Pupils | 43 |
| School Name | Mountmellick Boys National School | Distance | 2.3km | Pupils | 203 |
| School Name | St Josephs Girls National School | Distance | 2.3km | Pupils | 244 |
School Name | Distance | Pupils | |||
|---|---|---|---|---|---|
| School Name | Derrylamogue National School | Distance | 2.8km | Pupils | 82 |
| School Name | Barr Na Sruthan | Distance | 3.0km | Pupils | 83 |
| School Name | The Rock National School | Distance | 4.4km | Pupils | 201 |
| School Name | Ros Fionnghlaise National School | Distance | 4.8km | Pupils | 79 |
| School Name | Ballyfin National School | Distance | 7.1km | Pupils | 214 |
| School Name | Cloneyhurke National School | Distance | 7.4km | Pupils | 22 |
| School Name | Clonaghadoo National School | Distance | 7.8km | Pupils | 82 |
School Name | Distance | Pupils | |||
|---|---|---|---|---|---|
| School Name | Mountmellick Community School | Distance | 1.9km | Pupils | 706 |
| School Name | St. Mary's C.b.s. | Distance | 8.5km | Pupils | 803 |
| School Name | Scoil Chriost Ri | Distance | 8.5km | Pupils | 802 |
School Name | Distance | Pupils | |||
|---|---|---|---|---|---|
| School Name | Portlaoise College | Distance | 8.8km | Pupils | 952 |
| School Name | Dunamase College (coláiste Dhún Másc) | Distance | 9.1km | Pupils | 577 |
| School Name | Coláiste Íosagáin | Distance | 11.3km | Pupils | 1135 |
| School Name | Clonaslee College | Distance | 11.4km | Pupils | 256 |
| School Name | Mountrath Community School | Distance | 15.4km | Pupils | 804 |
| School Name | St Pauls Secondary School | Distance | 19.4km | Pupils | 790 |
| School Name | Coláiste Choilm | Distance | 20.2km | Pupils | 696 |
Type | Distance | Stop | Route | Destination | Provider | ||||||
|---|---|---|---|---|---|---|---|---|---|---|---|
| Type | Bus | Distance | 1.8km | Stop | Saint Vincent's Community Nursing Unit | Route | 827 | Destination | Saint Vincent's Community Nursing Unit | Provider | Slieve Bloom Coach Tours |
| Type | Bus | Distance | 1.8km | Stop | Saint Vincent's Community Nursing Unit | Route | 827 | Destination | Portlaoise Station | Provider | Slieve Bloom Coach Tours |
| Type | Bus | Distance | 1.9km | Stop | Mountmellick | Route | 830 | Destination | Mountmellick | Provider | Slieve Bloom Coach Tours |
Type | Distance | Stop | Route | Destination | Provider | ||||||
|---|---|---|---|---|---|---|---|---|---|---|---|
| Type | Bus | Distance | 1.9km | Stop | Mountmellick | Route | Iw08 | Destination | Mountmellick | Provider | Pj Martley |
| Type | Bus | Distance | 1.9km | Stop | Mountmellick | Route | 73 | Destination | Longford | Provider | Bus Éireann |
| Type | Bus | Distance | 1.9km | Stop | Mountmellick | Route | Iw04 | Destination | Mountmellick | Provider | J.j Kavanagh & Sons |
| Type | Bus | Distance | 1.9km | Stop | Mountmellick | Route | Ls1 | Destination | Mount Lucas | Provider | Tfi Local Link Laois Offaly |
| Type | Bus | Distance | 1.9km | Stop | Mountmellick | Route | 823 | Destination | Birr | Provider | Tfi Local Link Laois Offaly |
| Type | Bus | Distance | 1.9km | Stop | Mountmellick | Route | 73 | Destination | Athlone | Provider | Bus Éireann |
| Type | Bus | Distance | 1.9km | Stop | Mountmellick | Route | 830 | Destination | Tullamore Hospital | Provider | Slieve Bloom Coach Tours |
Your Mortgage and Insurance Tools
Check off the steps to purchase your new home
Use our Buying Checklist to guide you through the whole home-buying journey.
Budget calculator
Calculate how much you can borrow and what you'll need to save
BER Details
BER No: 106483480
Ad performance
- Date listed24/10/2025
- Views12,824
- Potential views if upgraded to an Advantage Ad20,903
Daft ID: 16330268

