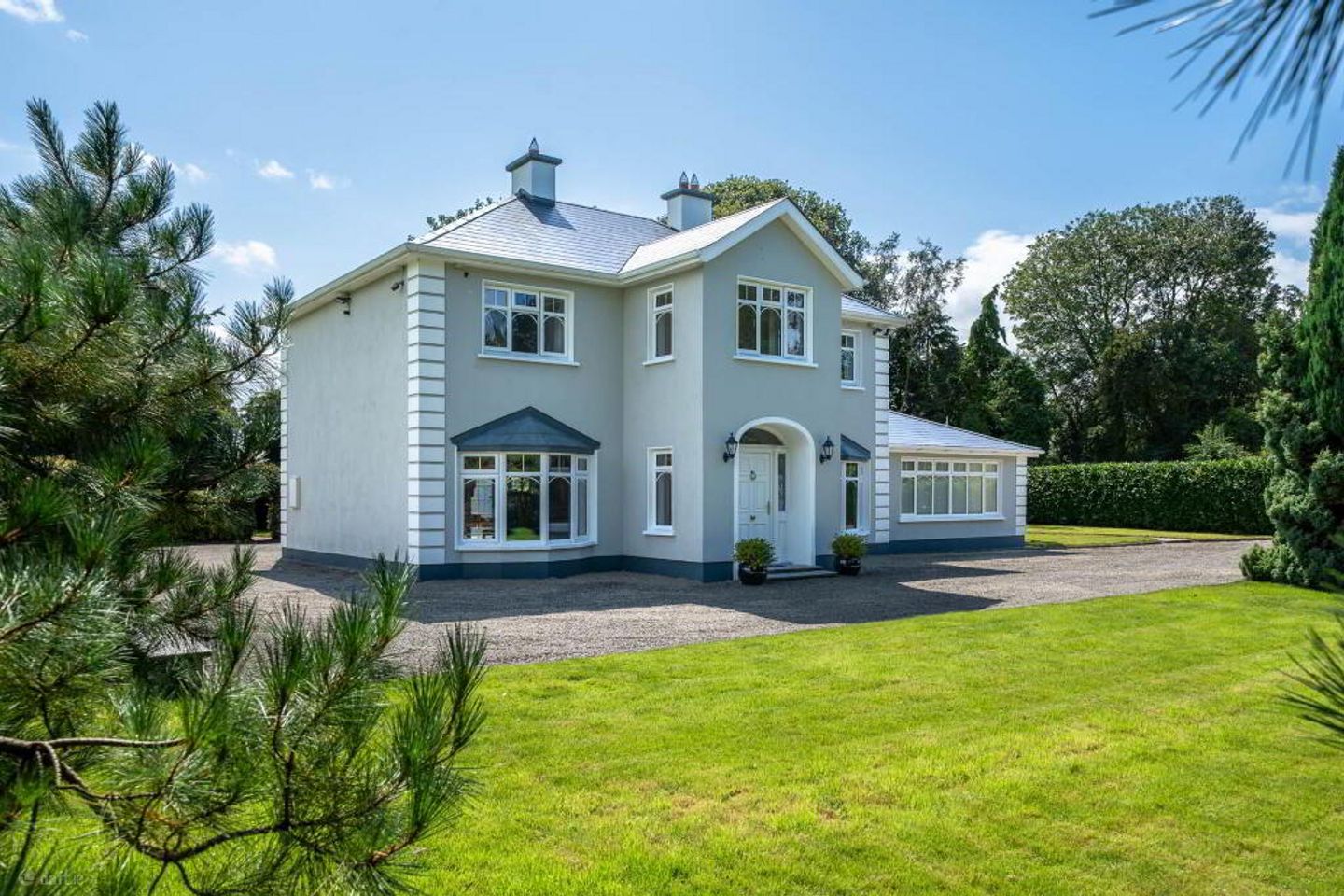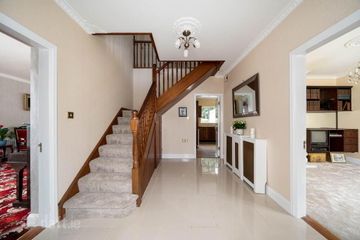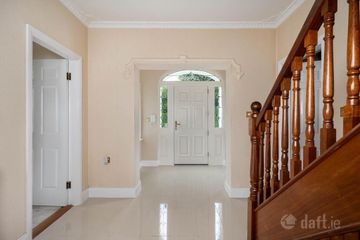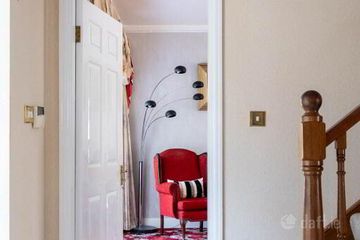



Moanfin, Nenagh, Co. Tipperary, E45FD88
€649,950
- Price per m²:€2,297
- Estimated Stamp Duty:€6,499
- Selling Type:By Private Treaty
- BER No:118517846
About this property
Highlights
- Fantastic location, just a 5 minute drive from Nenagh town centre and M7 motorway
- Built in 1988 and extended in 2000, this property is presented in excellent condition and ready for
- Gas & Oil fired central heating, septic tank, and group water supply
- Large site of 0.52 ha (1.29 acres), ideal for stables, tennis court, vegetable garden etc
- Beautifully landscaped grounds
Description
REA Eoin Dillon are delighted to present to the market this spectacular five bedroom, three bathroom detached residence extending to approximately 283 sq.m. (3,046 sq.ft.), located less than a five minute drive from Nenagh town centre, schools and M7 motorway. Built in 1988 and extended in 2000, this home sits on a beautifully landscaped site of approximately 0.52 ha (1.29 acres), offering ample outdoor space with huge potential for stables, a tennis court, vegetable garden or other recreational use. The property is approached through electric gates onto a gravel driveway framed by manicured lawns, mature shrubs and hedging. To the rear, a cobblestone courtyard and patio area off the conservatory provide the perfect setting for outdoor entertaining, while the landscaped grounds offer privacy and countryside views. Inside, the accommodation is bright, spacious and thoughtfully laid out. The porch opens into an inviting entrance hall with tiled flooring and a carpeted staircase to the first floor. To the right is the sitting room, featuring a bay window and an open fireplace with a marble surround, while to the left is the generously proportioned living/dining room with a gas fire, marble surround, bay window and sliding glass doors to the rear courtyard. The kitchen/breakfast room is fitted with solid oak units, a laminate wood floor, oil fired Stanley range (cooking and heating the radiators) plus an electric oven and hob. From the kitchen, you enter the impressive extended living space, which incorporates a large tiled area with an electric fire leading into the stunning glass conservatory, complete with French doors opening onto the side patio. The utility room is fitted with a kitchenette, additional storage, and is plumbed for a washing machine and dishwasher, with direct access to the courtyard. The ground floor also offers a spacious bedroom with built in wardrobes and access to a Jack and Jill bathroom, which is fully tiled and features a large walk in shower, WC and vanity unit. An attached garage/workshop/studio is insulated and prepared for conversion. This extended area offers the potential to create a self contained unit or granny flat if desired. Upstairs, a bright, carpeted landing leads to the sunroom, where stunning views of the gardens and adjoining yard can be enjoyed. The master bedroom includes a built in wardrobe, an ensuite with varnished wood flooring, electric shower, WC and vanity unit. Three further bedrooms, two with built in wardrobes, and a family bathroom complete the first floor. This impressive home combines generous living/ entertaining space, beautifully landscaped gardens in a private rural setting within 5 minutes of Nenagh Town and the highly regarded Kilruane National School all within close proximity to the M7 motorway. Viewing is highly recommended to fully appreciate all that this exceptional property has to offer. Porch - 2.6m (8'6") x 2.57m (8'5") Tiled flooring, decorative coving Entrance Hall - 3.58m (11'9") x 2.95m (9'8") Tiled flooring, decorative coving, carpeted stairs to first floor Sitting Room - 4.3m (14'1") x 3.58m (11'9") Carpeted flooring, decorative coving, open fireplace with marble surround and bay window. Living/ Dining Room - 7.9m (25'11") x 5.8m (19'0") Carpeted flooring, decorative coving, electric imitation fire with marble surround and bay window and sliding glass doors to rear. Kitchen/ Breakfast Room - 4.85m (15'11") x 3.6m (11'10") Laminate wood flooring, wooden kitchen units, oil fired Stanley Range, electric oven and 4 plate hob Conservatory - 8.77m (28'9") x 6.06m (19'11") Tiled flooring, electric fire, glass french doors. Utility/ Kitchenette - 4.98m (16'4") x 2.52m (8'3") Laminate wood flooring, fitted units, single sink with drainage tray, plumbed for dishwasher and washing machine, access to rear. Bedroom 5 - 4.13m (13'7") x 4m (13'1") Laminate wood flooring and built-in wardrobes and ensuite (jack and gill bathroom) Bathroom - 2.95m (9'8") x 1.88m (6'2") Fully tiled, WHB with vanity unit, large walk-in shower and WC Landing - 4.76m (15'7") x 3.66m (12'0") Carpeted floors and hot press Sun Room - 2.56m (8'5") x 1.94m (6'4") Carpeted floors Family Bathroom - 2.41m (7'11") x 2.06m (6'9") Tiled walls, carpet flooring, bath, WC & WHB Bedroom 1 (Master) - 3.82m (12'6") x 3.45m (11'4") Wood flooring, built-in wardrobes and ensuite Ensuite - 1.73m (5'8") x 1.68m (5'6") Wood flooring, electric shower, WC and WHB with vanity unit Bedroom 2 - 4.06m (13'4") x 3.16m (10'4") Carpet flooring, built-in wardrobes and desk Bedroom 3 - 4.01m (13'2") x 3.09m (10'2") Carpet flooring and built-in wardrobes Bedroom 4 - 3.25m (10'8") x 2.88m (9'5") Wood flooring Directions From Nenagh, head out the Old Dublin Road (passing Abbey Court on the right). Take the left hand turn (towards Cloughjordan) in about 2km the property will be on your right hand side. Eircode E45 FD88. Notice Please note we have not tested any apparatus, fixtures, fittings, or services. Interested parties must undertake their own investigation into the working order of these items. All measurements are approximate and photographs provided for guidance only.
The local area
The local area
Sold properties in this area
Stay informed with market trends
Local schools and transport

Learn more about what this area has to offer.
School Name | Distance | Pupils | |||
|---|---|---|---|---|---|
| School Name | Cbs Primary Nenagh | Distance | 2.7km | Pupils | 251 |
| School Name | Kilruane National School | Distance | 2.7km | Pupils | 118 |
| School Name | Nenagh Community Special School | Distance | 2.9km | Pupils | 0 |
School Name | Distance | Pupils | |||
|---|---|---|---|---|---|
| School Name | St Mary's No.2 National School | Distance | 2.9km | Pupils | 59 |
| School Name | Nenagh Community National School | Distance | 3.0km | Pupils | 178 |
| School Name | St. Mary's Convent | Distance | 3.1km | Pupils | 364 |
| School Name | Gaelscoil Aonach Urmhumhan | Distance | 3.5km | Pupils | 195 |
| School Name | Bishop Harty National School | Distance | 4.1km | Pupils | 87 |
| School Name | Kilkeary National School | Distance | 5.4km | Pupils | 48 |
| School Name | Ballinclough National School | Distance | 6.2km | Pupils | 57 |
School Name | Distance | Pupils | |||
|---|---|---|---|---|---|
| School Name | St. Joseph's Cbs Nenagh | Distance | 2.6km | Pupils | 714 |
| School Name | Nenagh College | Distance | 3.1km | Pupils | 368 |
| School Name | St Mary's Secondary School | Distance | 3.2km | Pupils | 569 |
School Name | Distance | Pupils | |||
|---|---|---|---|---|---|
| School Name | Borrisokane Community College | Distance | 14.5km | Pupils | 690 |
| School Name | St Josephs College | Distance | 19.1km | Pupils | 382 |
| School Name | St Anne's Community College | Distance | 20.7km | Pupils | 719 |
| School Name | Cistercian College | Distance | 22.5km | Pupils | 279 |
| School Name | Our Ladys Secondary School | Distance | 23.6km | Pupils | 598 |
| School Name | Newport College | Distance | 24.3km | Pupils | 364 |
| School Name | Portumna Community School | Distance | 25.0km | Pupils | 493 |
Type | Distance | Stop | Route | Destination | Provider | ||||||
|---|---|---|---|---|---|---|---|---|---|---|---|
| Type | Bus | Distance | 2.8km | Stop | Sallygrove | Route | 323 | Destination | Nenagh | Provider | Bus Éireann |
| Type | Bus | Distance | 2.8km | Stop | Summerhill | Route | 323 | Destination | Nenagh | Provider | Bus Éireann |
| Type | Bus | Distance | 3.0km | Stop | Nenagh Station | Route | 322 | Destination | Nenagh | Provider | Tfi Local Link Tipperary |
Type | Distance | Stop | Route | Destination | Provider | ||||||
|---|---|---|---|---|---|---|---|---|---|---|---|
| Type | Bus | Distance | 3.0km | Stop | Nenagh Station | Route | 324 | Destination | Nenagh | Provider | Bus Éireann |
| Type | Bus | Distance | 3.0km | Stop | Nenagh Station | Route | 324 | Destination | Borrisokane | Provider | Bus Éireann |
| Type | Bus | Distance | 3.0km | Stop | Nenagh Station | Route | 322 | Destination | Puckaun | Provider | Tfi Local Link Tipperary |
| Type | Bus | Distance | 3.0km | Stop | Nenagh Station | Route | 854 | Destination | Nenagh | Provider | Tfi Local Link Tipperary |
| Type | Rail | Distance | 3.0km | Stop | Nenagh | Route | Rail | Destination | Ballybrophy | Provider | Irish Rail |
| Type | Bus | Distance | 3.0km | Stop | Nenagh | Route | 323 | Destination | Limerick Bus Station | Provider | Bus Éireann |
| Type | Bus | Distance | 3.0km | Stop | Nenagh | Route | 323x | Destination | Limerick Bus Station | Provider | Bus Éireann |
Your Mortgage and Insurance Tools
Check off the steps to purchase your new home
Use our Buying Checklist to guide you through the whole home-buying journey.
Budget calculator
Calculate how much you can borrow and what you'll need to save
BER Details
BER No: 118517846
Ad performance
- Date listed16/09/2025
- Views9,374
- Potential views if upgraded to an Advantage Ad15,280
Daft ID: 123314376

