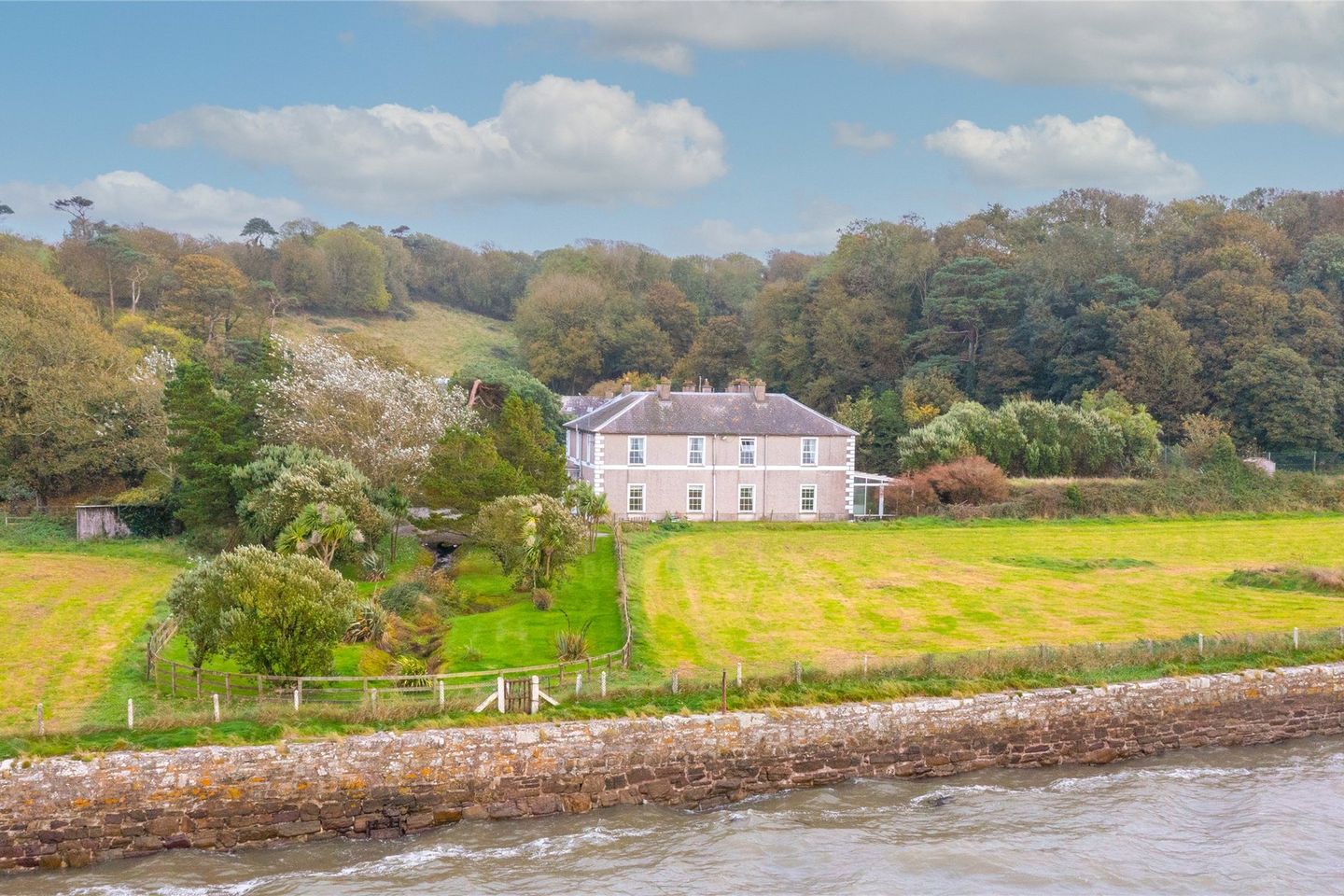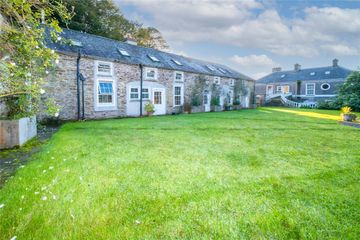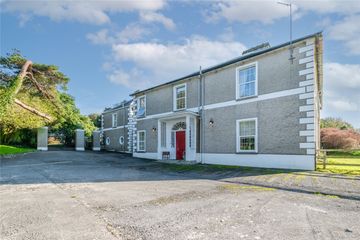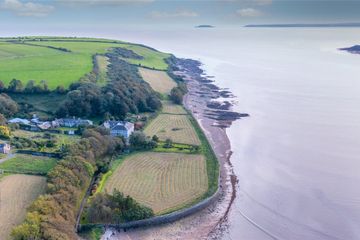



Monatray House, Kinsalebeg, P36TW30
€1,800,000
- Price per m²:€1,946
- Estimated Stamp Duty:€38,000
- Selling Type:By Private Treaty
About this property
Highlights
- Georgian built Estate residence approx. 300 yrs old.
- Beautiful Orginal features.
- Overlooking the estuary of the blackwater river and ocean.
- Mature tress and gardens
- 2 self contained apartments within the main house.
Description
Monatray House is a substantial Georgian country home dating from the early 1800s sitting in stately splendor with stunning views across Youghal Bay and onto the majestic Atlantic Ocean. The house on circa 18 acres has been lovingly cared for and meticulously and sensitively restored over the years by its present owner of 34 years. Its strategic position on the water s edge with a gated entrance is approached through a tree lined avenue and is surrounded by its own lands and gardens giving you complete privacy offering a quiet and opulent sanctuary while taking in the amazing water views. There is the most impressive view of Youghal town. The house itself opens onto a large hall leading to three reception rooms, with a library, music room, living room which have the advantage of the sea views, dining room, conservatory, kitchen and Utility with a total of five bedrooms, three of the bedrooms have the benefit of a sea view. Other rooms throughout the house include office, changing rooms and guest bathrooms. Monatray House was previously run as a small hotel and has the potential to be brought back to a boutique hotel. Its one of those very rare opportunities for the discerning buyer to purchase a gracious country home with convenient proximity only 5 minute drive to the N25, with Ardmore, Youghal, Cork, Dungarvan and Waterford routes and Cork International Airport close by. Viewing highly recommended. Main House 925sqm (9,955sq.ft). Entrance Hall 8.4m x 4m. Hard Wood Flooring Inner Hall 4.5m x 7.7m. Hard Wood Flooring. Feature Arch, Large Fireplace Library 5.3m x 4.6m. Carpet Flooring. Two Bay Windows. Office 3.7m x 3.6m. Hard Wood Flooring. Two Bay Windows. Office 2 3.6m x 3m. Hard Wooden Flooring. Music room 5.4m x 6.6m. Hard Wooden Flooring. White Marble Fireplace. Two Bay Windows Dining room 12.5m x 5.4m. Hard Wood Flooring. Opn Fireplace. Drawing room 5.6m x 7.4m. Wood Flooring. Conservatory 5m x 20m. Tiled Flooring. Treatment/relaxation room 3.5m x 3.45m. Tiled Flooring. Sauna 3.57m x 2.6m. Bath. Sauna. Hard Wood Floors & Walls. Shower room 4.5m x 3.2m. Tiled Flooring. Laundry Room 2.9m x 5.6m. Tiled Flooring. Two Sinks. Guest WC 3.7m X 5.1m. Fully Tiled. Hall to Kitchen 4.87m x 4.8m. Tiled Flooring. Kitchen 9.2m x 7m. Tiled Flooring. Oil Fired Aga Two Belfast Sinks, Large Brick Fireplace. FIRST FLOOR Sweeping staircase Mahogany Banister. Landing 4m x 8m. Hard Wood Flooring Bedroom 1 5m x 5.3m. Hard Wood Flooring. En-Suite En-suite 2.9m x 2.5m. Bedroom 2 4.6m x 4.5m. Hard Wood Flooring. Open Fireplace. Bedroom 3 5.5m x 6.8m. Hard Wood Flooring. Open Fireplace. Bedroom 4 5.3m x 5.57m. Hard Wood Flooring. En-Suite. Open Fireplace. En-suite 3.7m x 1.69m. Bedroom 5 5.6m x 6.3m. Hard Wood Flooring. Main Bathroom 4.6m x 3.3m. Tiled Flooring. Toilet. Bath. Shower. Two Hand Basins. Bedroom 6 6m x 5.7m. Hard Wood Flooring. En-Suite. Open Fireplace. En-suite 2.8m x 2.5m. Kitchenette 3.4m x 2m. Fully Tiled. Fitted. Living room 5.3m x 3.57m. Hard Wood Flooring. Opn Fireplace. Mezzanine Mezzaine 4.9m x 6m. Kitchenette 3.85m x 1.87m. Tiled Flooring. Fitted. Living room 2 3.54m x 2.5m. Hard Wood Flooring. Bathroom 3.54m x 2.5m. Fully Tiled. Coach House 297 sq.m(2729 sq.ft) Hall 1.9m x 1.2m. Stone Floor Guest Shower Room 2.1m x 1.5m. Fully Tiled. Aromatherapy room 5.6m x 3.68m. Hard Wood Flooring. Kitchen 8m x 5.64m. Stone Flooring. Stone Open Fireplace. Oil Fired Aga. Upstairs Office 5.2m x 3.3m. Wood Flooring. Kitchen 2 5.6m x 2.19m. Tiled Flooring. Granite Sink. Bathroom 2.2m x 1.9m. Tiled Flooring. Shower room 2m x 1.88m. Tiled Flooring. Bedroom 1 5m x 5.3m. Wood Flooring. Dressing room 8.57m x 1.4m. Wood Flooring. Bedroom two 8m x 5.2m. Wood Flooring. Bathroom 2.2m x 3.3m. Tiled Flooring. Shower Room 2m x 3.2m. Tiled Flooring. Hall Wood Flooring. Living room 5.3m x 3.57m. Wood Flooring. Open Fireplace. Mezzanine Mezzanine 4.9m x 6m. Slanted beam ceiling. Kitchen 3.85m x 1.9m. Tiled Flooring. Fitted. Living room 3.5m x 4.7m. Wood Flooring. Bathroom 3.5m x 2.5m. Fully Tiled. Toilet. Bath. Shower. Bidet. Hand Basin. Banquet Room 6.24m x 6.14m. Stone Flooring. Open Fireplace. Wine Cellar 5.73m x 2.5m. Storage. Living room 6.18m x 4.8m. Hard Wood Flooring. Open Fireplace. Hall 3.46m x 1.8m. Tiled Flooring. Staircase. Kitchenette 1.58m x 2.53m. Tiled Flooring. Granite sink Guest WC 2.55m x 1.2m. Tiled Flooring. Shower Room 2.6m x 0.9m. Tiled Flooring. Bedroom 6.24m x 7.6m. Hard Wood Flooring. En-Suite. En-Suite 6.24m x 7.6m.
The local area
The local area
Sold properties in this area
Stay informed with market trends
Local schools and transport

Learn more about what this area has to offer.
School Name | Distance | Pupils | |||
|---|---|---|---|---|---|
| School Name | Gaelscoil Choráin | Distance | 800m | Pupils | 264 |
| School Name | Bunscoil Mhuire | Distance | 900m | Pupils | 528 |
| School Name | South Abbey National School | Distance | 1.3km | Pupils | 221 |
School Name | Distance | Pupils | |||
|---|---|---|---|---|---|
| School Name | S N Naomh Parthalan | Distance | 2.5km | Pupils | 58 |
| School Name | Clonpriest National School | Distance | 6.6km | Pupils | 142 |
| School Name | Clashmore National School | Distance | 6.9km | Pupils | 81 |
| School Name | Ardmore National School | Distance | 6.9km | Pupils | 103 |
| School Name | Grange National School | Distance | 7.0km | Pupils | 60 |
| School Name | Ballycurrane National School | Distance | 7.7km | Pupils | 37 |
| School Name | Kyle National School | Distance | 7.7km | Pupils | 49 |
School Name | Distance | Pupils | |||
|---|---|---|---|---|---|
| School Name | Pobalscoil Na Tríonóide | Distance | 2.9km | Pupils | 1089 |
| School Name | Meánscoil San Nioclás | Distance | 19.9km | Pupils | 151 |
| School Name | Dungarvan College-coláiste Dhún Garbhán | Distance | 20.7km | Pupils | 254 |
School Name | Distance | Pupils | |||
|---|---|---|---|---|---|
| School Name | Dungarvan Cbs | Distance | 20.9km | Pupils | 342 |
| School Name | Ard Scoil Na Ndéise | Distance | 21.1km | Pupils | 268 |
| School Name | Blackwater Community School | Distance | 21.9km | Pupils | 964 |
| School Name | St. Augustine's College | Distance | 23.4km | Pupils | 1065 |
| School Name | St Colman's Community College | Distance | 23.5km | Pupils | 1125 |
| School Name | Midleton College | Distance | 23.5km | Pupils | 484 |
| School Name | St Mary's High School | Distance | 23.6km | Pupils | 760 |
Type | Distance | Stop | Route | Destination | Provider | ||||||
|---|---|---|---|---|---|---|---|---|---|---|---|
| Type | Bus | Distance | 850m | Stop | Youghal South | Route | 260 | Destination | Mtu | Provider | Bus Éireann |
| Type | Bus | Distance | 850m | Stop | Youghal South | Route | 260 | Destination | Cork | Provider | Bus Éireann |
| Type | Bus | Distance | 850m | Stop | Youghal South | Route | 260 | Destination | Midleton | Provider | Bus Éireann |
Type | Distance | Stop | Route | Destination | Provider | ||||||
|---|---|---|---|---|---|---|---|---|---|---|---|
| Type | Bus | Distance | 860m | Stop | Youghal South | Route | 260 | Destination | Ardmore | Provider | Bus Éireann |
| Type | Bus | Distance | 860m | Stop | Youghal South | Route | 260 | Destination | Youghal | Provider | Bus Éireann |
| Type | Bus | Distance | 920m | Stop | Youghal The Mall | Route | 357 | Destination | Youghal | Provider | Tfi Local Link Waterford |
| Type | Bus | Distance | 920m | Stop | Youghal The Mall | Route | 361 | Destination | Youghal | Provider | Tfi Local Link Waterford |
| Type | Bus | Distance | 920m | Stop | Youghal The Mall | Route | 260 | Destination | Mtu | Provider | Bus Éireann |
| Type | Bus | Distance | 920m | Stop | Youghal The Mall | Route | 260 | Destination | Midleton | Provider | Bus Éireann |
| Type | Bus | Distance | 920m | Stop | Youghal The Mall | Route | 357 | Destination | Dungarvan | Provider | Tfi Local Link Waterford |
Your Mortgage and Insurance Tools
Check off the steps to purchase your new home
Use our Buying Checklist to guide you through the whole home-buying journey.
Budget calculator
Calculate how much you can borrow and what you'll need to save
Ad performance
- 11/07/2023Entered
- 26,493Property Views
- 43,184
Potential views if upgraded to a Daft Advantage Ad
Learn How
Daft ID: 116957880

