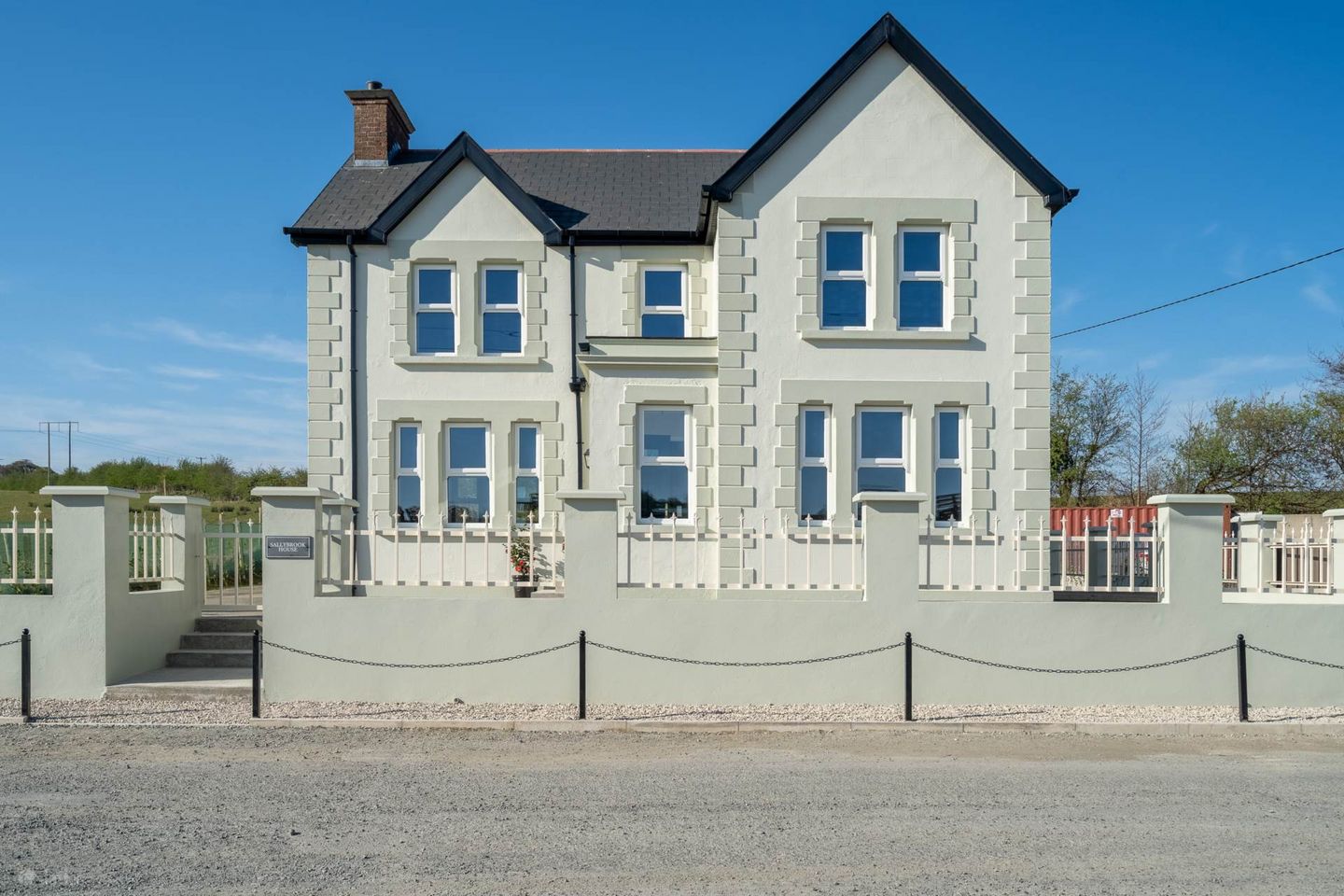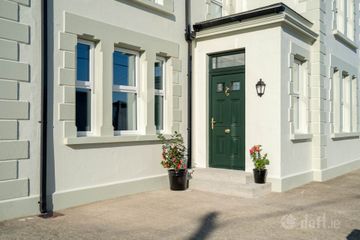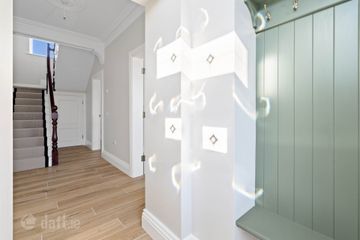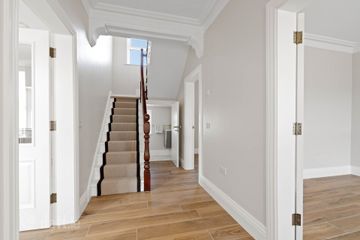




Monclink, Manorcunningham, Letterkenny, Co. Donegal, F92FR9P
€395,000
- Estimated Stamp Duty:€3,950
- Selling Type:By Private Treaty
- BER No:116121286
- Energy Performance:60.07 kWh/m2/yr
About this property
Highlights
- Beautifully Restored Victorian Period Property
- A Rated
- Air To Water Heating
- Under Floor Heating
- Turnkey
Description
4 Bedroom period property that has been expertly renovated with all the modern technologies yet still retaining the charm and character of an older property. Beautiful period property built in the early 1900's which has been sympathetically restored to an A rating, incorporating the latest in energy-efficient technologies. Many period features have been retained including the high ceilings, cornicing and covings. The original period doors, skirting and architrave have been retained and/or replaced. The roof has been refurbished with new slates, red ridge to match original red brick chimneys. New insulated flat roof on the porch and new gutters and downpipes. New electrical installation with generous number of sockets and tv points and wired for external car charger point and a new septic tank. Served by a mains water connection and can avail of the high-speed broadband in area. There is an Orca air to water heating system installed. New insulated floors with underfloor heating, and new 28mm double glazed windows throughout. This property has been finished beautifully and is turnkey. Located in a countryside setting but a short distance from many villages and towns. • Letterkenny town 10km • Drumoghill 4 km • Manorcunningham 6 km • Newtowncunningham 7 km • Raphoe 10km • Lifford/Strabane 15km • Derry 18km Sallybrook House is listed in the Buildings of Ireland Architectural Register. https://www.buildingsofireland.ie/buildings-search/building/40905450/monclink-co-donegal At the very end of the nineteenth century the agricultural co-operative movement began to make progress in Ireland. The Laggan (or Lagan) CoOperative Agriculture & Daily Society was founded in 1896, only the second such co-operative to be established in Ulster. The driving force behind its formation was an enterprising local farmer named Samuel Marshall. The Sallybrook creamery was built by the Laggan Co-Operative in the townland of Monclink. The local shop at the time, beside Sallybrook House owned by Mrs McClintock sold the famous Sallybrook Creamery butter. The adjacent Sallybrook Train Station provided transport for the Creamery/Co-op til 1953. The train station opened on 1 May 1885 when the Londonderry and Lough Swilly Railway built their line from Londonderry Graving Dock to Letterkenny (LLS). It closed for passengers on 3 June 1940. It remained open for freight until 10 August 1953. The longest and last known resident of Sallybrook House is Mr. Willlam Elder and wife, a native of Ahoghill, Co Antrim. He was Manager of Lagan Co-op and Sallybrook Creamery for 61 years til his retirement in August 1974 at the grand old age of 83. A rare opportunity to acquire a house of distinction with character in abundance. There are concrete steps leading to a new composite front door, accompanied by a glass light box above front door with brass knob and knocker. Welcoming entrance into the vestibule, with decorative tiling and a built-in cloak room area. Sitting room: 4.8m x 3.3m with wood effect tile flooring. Has beautiful high ceiling with cornice and coving and a ceiling rose. The room is welcoming with an abundance of light in the morning and the afternoon, from an east facing triple bay window. Presently ready for the installation of a media wall. Kitchen and dining room: 5.75m x 3.95m with wood effect tile flooring. Again, high ceilings with original cornice and coving and recessed lighting. New high spec kitchen installed with a large modern kitchen island. Quartz sink and drainer unit with a brass mixer taps over. Integrated appliances which consist of a four-ring induction hob and extractor unit. Bosch dishwasher, a Hotpoint washing machine and an electric oven and a fridge/freezer. Additionally, there is a larder cabinet and a pantry unit to store and hide away your appliances, such as the kettle and toaster etc. Fully glazed glass panel door to the rear. Leading to a large 40 sq.m enclosed patio area which is completed in Tobermore paved stone. Also includes the foundations if someone wished to add a 40 sq.m extension to the rear. Ground floor W/C: Neatly located underneath the stairs, with tile flooring and a contemporary two-piece suite and recessed lighting. Additionally, there is a storage cupboard underneath the stairs providing additional storage. The original period staircase with a beautiful new carpet runner, leading to the first-floor landing area. Filled with generous amount of natural light, due to the high ceilings and large windows. The first floor also has air to water and contemporary energy saving aluminium radiators. Bedroom One: 3.96m x 3.34m with carpet flooring and high ceilings. There is a walk-in closet with a contemporary aluminium radiator and an individual thermostat to control the temperature. Bedroom two: 3.7m x 3.34m with carpet flooring and high ceilings with an individual thermostat to control the temperature. Bedroom three: 3.18m x 3.34x with carpet flooring and high ceilings with an individual thermostat to control the temperature. Bedroom four: Located on the ground floor is 3.3m x 2.85m and has wood effect tile flooring and high ceilings. First floor main bathroom: Contemporary tile flooring and a contemporary white three-piece suite. There is a free-standing feature bath, with brass fittings. Separate shower cubicle with brass fittings and a mains power shower. The contemporary wash hand basin has storage below and above, an electric mirror has been installed which has sensor lighting and a heated towel rail. Outside: Large concrete area with pillars and decorative painted wrought iron railing. There are gates leading to the large rear gravel area providing ample parking. Hedging planted to all boundaries plus some trees and bedding landscaped. The retaining wall goes to the rear boundary and a large patio area which is west facing, getting all the afternoon and evening sun, overlooking the fields beyond. Disclaimer - The above particulars are issued by Glen Estates on the understanding that all negotiations are conducted through them. Information contained in the brochure does not form any part of any offer or contract and is provided in good faith, for guidance only. Glen estates have not tested any apparatus, fixtures, fittings, or services. Interested parties must undertake their own investigation into the working order of these items. Maps and plans are not to scale and measurements are approximate, photographs provided for guidance only. The particulars, descriptions, dimensions, references to condition, permissions or licences for use or occupation, access and any other details, such as prices, rents or any other outgoings are for guidance only and may be subject to change. Intending purchasers / tenants must satisfy themselves as to the accuracy of details provided to them either verbally or as part of this brochure. Neither Glen Estates or any of its employees have any authority to make or give any representation or warranty in respect of this property. Property Reference :GLEN898
The local area
The local area
Sold properties in this area
Stay informed with market trends
Local schools and transport

Learn more about what this area has to offer.
School Name | Distance | Pupils | |||
|---|---|---|---|---|---|
| School Name | Drumoghill National School | Distance | 2.4km | Pupils | 80 |
| School Name | Magherabeg National School | Distance | 3.1km | Pupils | 117 |
| School Name | Ray National School | Distance | 3.4km | Pupils | 60 |
School Name | Distance | Pupils | |||
|---|---|---|---|---|---|
| School Name | Moyle National School | Distance | 5.8km | Pupils | 80 |
| School Name | Scoil Cholmcille | Distance | 6.1km | Pupils | 210 |
| School Name | Castletown National School | Distance | 6.5km | Pupils | 63 |
| School Name | Woodland National School | Distance | 7.2km | Pupils | 476 |
| School Name | S N Naomh Baoithin | Distance | 7.4km | Pupils | 106 |
| School Name | Monreagh National School | Distance | 7.4km | Pupils | 58 |
| School Name | Cashelshanaghan National School | Distance | 7.7km | Pupils | 31 |
School Name | Distance | Pupils | |||
|---|---|---|---|---|---|
| School Name | The Royal And Prior School | Distance | 8.6km | Pupils | 611 |
| School Name | Deele College | Distance | 9.0km | Pupils | 831 |
| School Name | Coláiste Ailigh | Distance | 10.3km | Pupils | 321 |
School Name | Distance | Pupils | |||
|---|---|---|---|---|---|
| School Name | Errigal College | Distance | 10.3km | Pupils | 547 |
| School Name | Loreto Secondary School, Letterkenny | Distance | 10.8km | Pupils | 944 |
| School Name | St Eunan's College | Distance | 11.0km | Pupils | 1014 |
| School Name | Loreto Community School | Distance | 17.4km | Pupils | 807 |
| School Name | Mulroy College | Distance | 17.7km | Pupils | 628 |
| School Name | St Columbas College | Distance | 20.9km | Pupils | 949 |
| School Name | Scoil Mhuire Secondary School | Distance | 21.1km | Pupils | 875 |
Type | Distance | Stop | Route | Destination | Provider | ||||||
|---|---|---|---|---|---|---|---|---|---|---|---|
| Type | Bus | Distance | 3.3km | Stop | Manorcunningham | Route | 64 | Destination | Derry | Provider | Bus Éireann |
| Type | Bus | Distance | 3.3km | Stop | Manorcunningham | Route | 931 | Destination | Killea | Provider | Patrick Gallagher |
| Type | Bus | Distance | 3.3km | Stop | Manorcunningham | Route | 959 | Destination | Carndonagh | Provider | Tfi Local Link Donegal Sligo Leitrim |
Type | Distance | Stop | Route | Destination | Provider | ||||||
|---|---|---|---|---|---|---|---|---|---|---|---|
| Type | Bus | Distance | 3.3km | Stop | Manorcunningham | Route | 64 | Destination | Letterkenny | Provider | Bus Éireann |
| Type | Bus | Distance | 3.3km | Stop | Manorcunningham | Route | 480 | Destination | Letterkenny | Provider | Bus Éireann |
| Type | Bus | Distance | 3.3km | Stop | Manorcunningham | Route | 64 | Destination | Donegal | Provider | Bus Éireann |
| Type | Bus | Distance | 4.6km | Stop | Pluck | Route | 989 | Destination | Carrigans | Provider | Tfi Local Link Donegal Sligo Leitrim |
| Type | Bus | Distance | 4.6km | Stop | Pluck | Route | 989 | Destination | Letterkenny | Provider | Tfi Local Link Donegal Sligo Leitrim |
| Type | Bus | Distance | 6.3km | Stop | Newtowncunningham North | Route | 964 | Destination | Letterkenny Bus Station | Provider | Bus Feda Teoranta |
| Type | Bus | Distance | 6.3km | Stop | Carrickadawson | Route | 987 | Destination | Letterkenny Atu | Provider | Tfi Local Link Donegal Sligo Leitrim |
Your Mortgage and Insurance Tools
Check off the steps to purchase your new home
Use our Buying Checklist to guide you through the whole home-buying journey.
Budget calculator
Calculate how much you can borrow and what you'll need to save
A closer look
BER Details
BER No: 116121286
Energy Performance Indicator: 60.07 kWh/m2/yr
Ad performance
- Ad levelAdvantageGOLD
- Date listed11/04/2025
- Views17,879
Daft ID: 121395945
