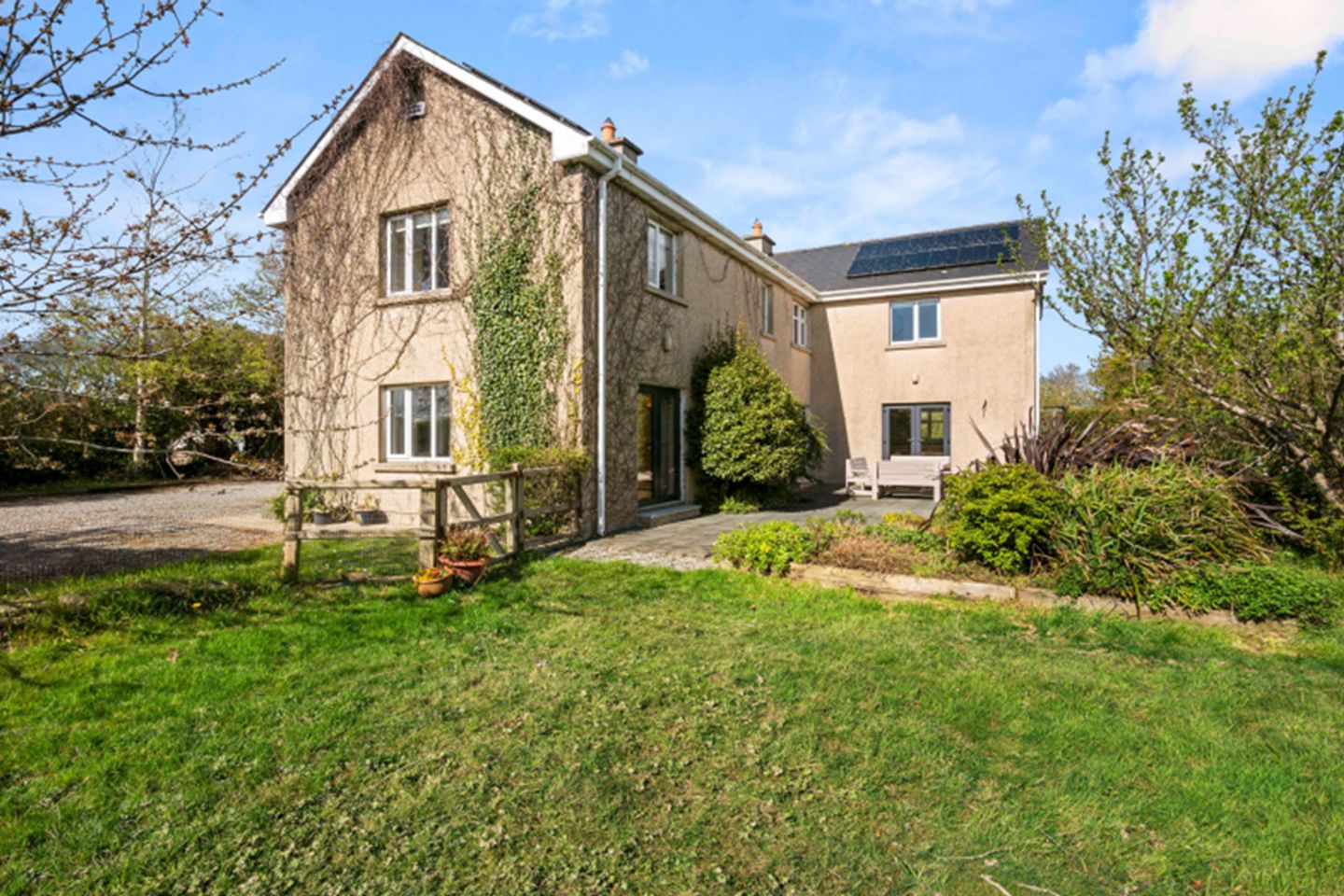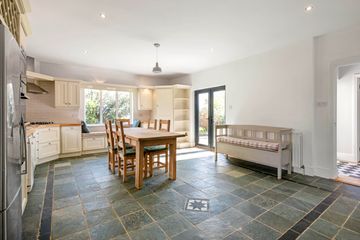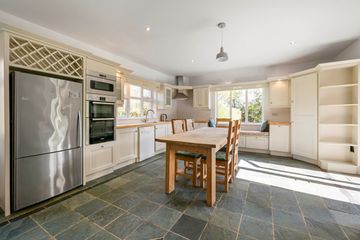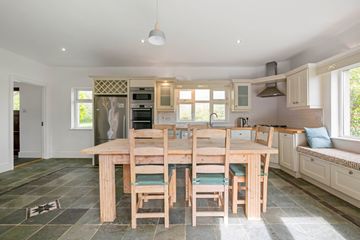


+51

55
Moneygarrow, Castletown, Co. Wexford, Y14EE95
€495,000
4 Bed
3 Bath
196 m²
Detached
Description
- Sale Type: For Sale by Private Treaty
- Overall Floor Area: 196 m²
We are delighted to bring to you this truly stunning home located in one of this areas most sought after locations. Monagarrow is an outstanding 4 bedroom detached residence that sits proudly on circa 1 acre of mature landscaped grounds. This fine residence boasts an attractive exterior with a pebble dash plaster façade, which is complimented by landscaped gardens and mature boundary hedges and trees which wrap round the property. Everything in this house is finished to a high standard with great attention to detail. Style and elegance flow through every element of the home, from the pillared entrance to the gravel driveway to the amazingly spacious living and bedroom accommodation.
The entrance hall is bright and spacious and leads to the generously proportioned reception room, complete with marble fireplace with solid fuel stove. This triple aspect elegant sitting room is overlooking the front garden and has French doors leading out to the Patio area to the rear of the property, ideal for entertaining. Further along the hallway, there is a wonderful kitchen/dining complete with feature inglenook fireplace and wood burning stove and is fitted with a lovely kitchen complete with integrated appliances. The dining space with has room for a large family dining table and also has patio door access to the garden. Off the Kitchen there is a spacious fully fitted utility room with side door access to the garden. From the hallway we also have a bright family room/study/office/bedroom again with French door access to the garden and a guest Wc.
The carpeted stairwell from the hallway leads to the first floor which is home to the triple aspect ensuite master bedroom with generous fitted wardrobes. On the opposite end of the landing, there is a second large triple aspect bright and spacious bedroom complete with walk-in closet. There are two additional bedrooms, one of which also has fitted wardrobes. The spacious family bathroom with separate bath and shower unit, complete the first floor accommodation.
There are numerous top quality features in this property with space and style in abundance throughout.
Outside along with the lovely landscaped gardens and lawns, there is parking for numerous cars and a detached garage.
This premium residential location provides the ideal blend of privacy and connectivity. The house is located only 10 mins drive from the bustling towns of Gorey and Arklow with local amenities such as schools, shops, restaurants, cafes, all major supermarkets, library, cinema etc. and only 5 mins from the Coast. A short drive to the M11 allows for a 50 min commute to the M50 and south Dublin.
Accommodation
Entrance hallway: Carpet stairs, tiled flooring.
Sitting room: (4.9 m x 4.9 m) Feature marble fireplace with solid fuel stove, triple aspect, Patio doors to the patio area, timber flooring.
Kitchen (4.8m x 6.7m) Fitted wall and floor units, integrated oven & microwave, Gas Hob and feature Extractor fan, tiled flooring, recess lighting, triple aspect, French door to the patio area. Window seat, feature Inglenook fire place with wood burning stove in the dining area.
Family room: (2.9m x 3.6m) French door to the garden, timber flooring.
Guest Wc: Vanity unit & Wc, tiled flooring.
Utility room: (3.4m x 3.2m) Fitted Storage, sink, plumbed for washing machine and dryer, side door to the garden
Landing: Carpet flooring , stira to the attic. Airing cupboard.
Master Bedroom: (4.9m x 4.7m) Timber painted flooring, fitted wardrobes, triple aspect.
Ensuite: (2.9m x 1.2m) Fully tiled shower unit, walls & Floor, vanity unit & Wc.
Bedroom 2: (4.9m x .3.5m) walk-in wardrobe with fitted storage, painted flooring, triple aspect .
Bedroom 3: (3.4m x 3m) Built in wardrobe, painted flooring.
Bedroom 4: ( 3.9m x 2.2m) Timber flooring.
Bathroom: (3x x 2.7x) Bath with overhead mixer shower taps, separate shower unit, vanity unit & Wc. Fully tiled walls and floor, inset mirror over the bath.

Can you buy this property?
Use our calculator to find out your budget including how much you can borrow and how much you need to save
Property Features
- Excellent location
- Contemporary Spacious family home
- Mature landscaped gardens and lawns
- Detached garage
Map
Map
Local AreaNEW

Learn more about what this area has to offer.
School Name | Distance | Pupils | |||
|---|---|---|---|---|---|
| School Name | Castletown National School | Distance | 1.4km | Pupils | 148 |
| School Name | Tara Hill National School | Distance | 3.7km | Pupils | 218 |
| School Name | Coolgreany National School | Distance | 5.0km | Pupils | 112 |
School Name | Distance | Pupils | |||
|---|---|---|---|---|---|
| School Name | Carysfort National School | Distance | 6.4km | Pupils | 205 |
| School Name | Gaelscoil An Inbhir Mhóir | Distance | 6.5km | Pupils | 306 |
| School Name | Ballyfad National School | Distance | 7.2km | Pupils | 4 |
| School Name | St Michael's And St Peter's Junior School | Distance | 7.2km | Pupils | 320 |
| School Name | Kilanerin National School | Distance | 7.2km | Pupils | 201 |
| School Name | St John's Senior National School | Distance | 7.3km | Pupils | 407 |
| School Name | Bearnacleagh National School | Distance | 7.8km | Pupils | 88 |
School Name | Distance | Pupils | |||
|---|---|---|---|---|---|
| School Name | Glenart College | Distance | 7.0km | Pupils | 605 |
| School Name | Arklow Cbs | Distance | 7.2km | Pupils | 379 |
| School Name | St. Mary's College | Distance | 7.2km | Pupils | 539 |
School Name | Distance | Pupils | |||
|---|---|---|---|---|---|
| School Name | Gaelcholáiste Na Mara | Distance | 7.5km | Pupils | 323 |
| School Name | Gorey Community School | Distance | 9.9km | Pupils | 1532 |
| School Name | Gorey Educate Together Secondary School | Distance | 10.0km | Pupils | 100 |
| School Name | Creagh College | Distance | 11.2km | Pupils | 995 |
| School Name | Coláiste Bhríde Carnew | Distance | 21.9km | Pupils | 957 |
| School Name | Avondale Community College | Distance | 22.7km | Pupils | 618 |
| School Name | Coláiste An Átha | Distance | 25.7km | Pupils | 352 |
Type | Distance | Stop | Route | Destination | Provider | ||||||
|---|---|---|---|---|---|---|---|---|---|---|---|
| Type | Bus | Distance | 5.9km | Stop | Knockmore | Route | 740a | Destination | Gorey | Provider | Wexford Bus |
| Type | Bus | Distance | 5.9km | Stop | Knockmore | Route | 2 | Destination | Wexford | Provider | Bus Éireann |
| Type | Bus | Distance | 5.9km | Stop | Knockmore | Route | 740a | Destination | Dublin Airport | Provider | Wexford Bus |
Type | Distance | Stop | Route | Destination | Provider | ||||||
|---|---|---|---|---|---|---|---|---|---|---|---|
| Type | Bus | Distance | 5.9km | Stop | Knockmore | Route | 740a | Destination | Beresford Place | Provider | Wexford Bus |
| Type | Bus | Distance | 5.9km | Stop | Knockmore | Route | 2 | Destination | Dublin Airport | Provider | Bus Éireann |
| Type | Bus | Distance | 6.5km | Stop | Ballymoney Post Office | Route | 879 | Destination | Gorey Shopping Cen | Provider | Gorey Bus Links |
| Type | Bus | Distance | 6.5km | Stop | Ballymoney Post Office | Route | 879 | Destination | Gorey | Provider | Gorey Bus Links |
| Type | Rail | Distance | 6.9km | Stop | Arklow | Route | Rail | Destination | Gorey | Provider | Irish Rail |
| Type | Rail | Distance | 6.9km | Stop | Arklow | Route | Rail | Destination | Rosslare Europort | Provider | Irish Rail |
| Type | Rail | Distance | 6.9km | Stop | Arklow | Route | Rail | Destination | Wexford (o Hanrahan) | Provider | Irish Rail |
Virtual Tour
Property Facilities
- Parking
- Oil Fired Central Heating
BER Details

BER No: 117345843
Energy Performance Indicator: 179.19 kWh/m2/yr
Statistics
03/05/2024
Entered/Renewed
3,153
Property Views
Check off the steps to purchase your new home
Use our Buying Checklist to guide you through the whole home-buying journey.

Similar properties
€499,000
Halona, Castletown, Co. Wexford, Y25R5824 Bed · 2 Bath · Detached€540,000
Ballinacarrig, Tara Hill, Gorey, Co. Wexford, Y25E7824 Bed · 4 Bath · Semi-D€550,000
Cullenogue, Gorey, Co Wexford, Y25D3K54 Bed · 3 Bath · Detached€575,000
Willow, Killybegs, Inch, Co. Wexford, Y25R2994 Bed · 3 Bath · Detached
€625,000
Moneygarrow, Castletown, Co. Wexford, Y14FC984 Bed · 4 Bath · Detached€799,000
Hadleigh, Kilmurray, Gorey, Co. Wexford, Y25H7Y24 Bed · 4 Bath · Detached€1,150,000
Tearmann, Tara Hill, Tara Hill, Co. Wexford, Y25H2907 Bed · 3 Bath · Detached€1,150,000
Tearmann, Tara Hill, Gorey, Co. Wexford, Y25H2907 Bed · 3 Bath · Detached
Daft ID: 119312938


Frank Pierce
087 2959255Thinking of selling?
Ask your agent for an Advantage Ad
- • Top of Search Results with Bigger Photos
- • More Buyers
- • Best Price

Home Insurance
Quick quote estimator
