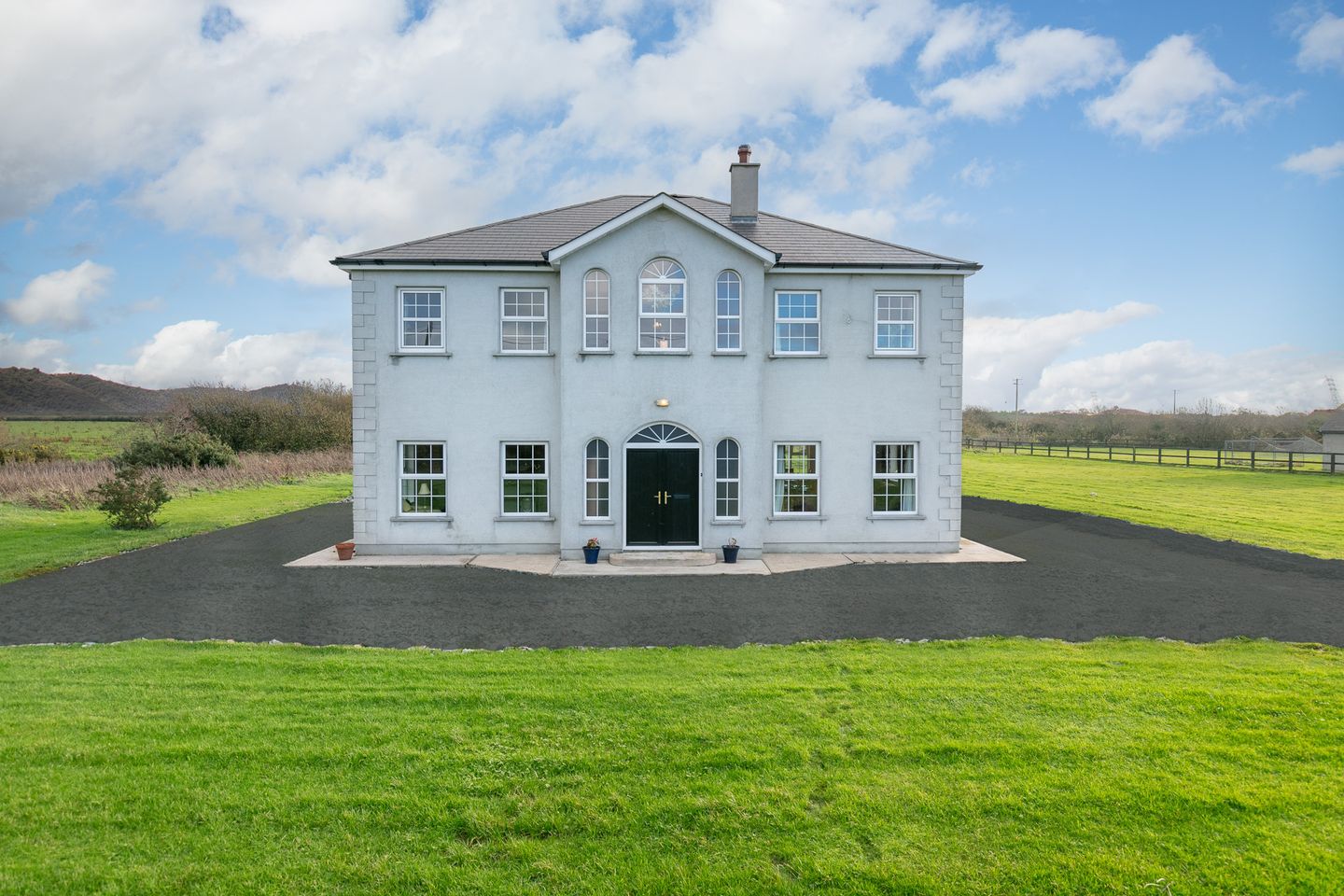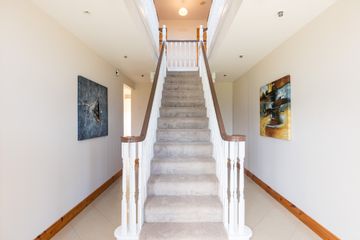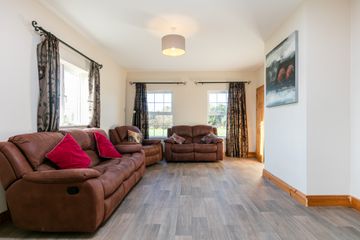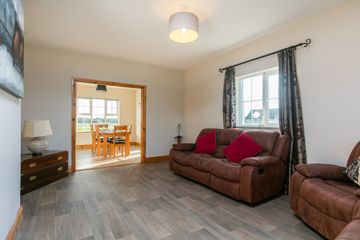


+21

25
Moortown Great, Garrison Road, Ballymitty, Co Wexford, Y35PK44
€395,000
4 Bed
4 Bath
210 m²
Detached
Description
- Sale Type: For Sale by Private Treaty
- Overall Floor Area: 210 m²
Seeking offers over €395,000
This is a really handsome two storey residence on just over half an acre on a quiet road, but within an easy drive of Wexford Town and Wellingtonbridge, and such coastal settings as Kilmore Quay and Bannow Bay.
The house of some 210 sqm was carefully planned and offers two reception rooms, kitchen/dining room (SW facing), a large utility room and guest WC on the ground floor. Upstairs, the landing is a feature in itself and there are four bedrooms (two of which are ensuite and have walk-in wardrobes) and a large family bathroom.
Features include underfloor heating throughout, mechanical ventilation system, air to water heating backed up with OFCH, while outside offers a spacious 0.54 acre plot.
Built 2008, well water, septic tank, air to water heating. The rear of the house is South West facing. BER B2
Entrance Hall 3.3m x 6.4m + 1.1m x 5.4m. porcelain tile floor, recessed lighting, feature staircase
Sitting Room 4.2m x 4.4m. with carpet flooring
Guest WC 1.2m x 3.0m. with tiled floor, WC and WHB
Utility Room 3.0m x 3.8m. fitted waist level units, porcelain tile floor, incorporating plant room. Rear access door.
Kitchen/Dining 4.1m x 7.7m. with waist and eye level shaker style units, breakfast counter, recessed lighting, French Doors to living room, and French doors to the side from the dining area
Living Room 4m x 5.6m. large bright room with wooden floor
UPSTAIRS
Landing 1.0m x 10m + 1.7m x 6.6m Average. a feature in itself with three windows facing the front of the house. Attic access (stira)
Bathroom 2.8m x 3.5m. fully tiled, WC, WHB, bath and separate pump shower
Hotpress 1.0m x 1.1m. handy storage area
Bedroom 1 4.0m x 4.15m. carpet flooring, rear-facing room
Bedroom 2 4.0m x 4.2m. carpet flooring, wardrobe and ensuite
Walk in Wardrobe 1.2m x 3.0m. with shelving and hanging storage
En-Suite 1.3m x 2.6m. fully tled, WC, WHB, pump shower
Bedroom 3 4.2m x 4.2m. with carpet flooring
Walk in Wardrobe 1.3m x 1.3m. with shelving and hanging storage
En-Suite 1.6m x 2.6m. fully tiled,WC, WHB, pump shower
Bedroom 4 4.1m x 4.1m. with carpet flooring

Can you buy this property?
Use our calculator to find out your budget including how much you can borrow and how much you need to save
Property Features
- 210 sqm detached home in turnkey order
- Just 15 minutes to Wexford town centre
- Spacious site with countryside views
- Easy access to several coastal settings
- Mechanical ventilation system installed
- Air to water heating
- Underfloor heating throughout
- Thermostat in each room
- 0.54 acre site
- Well water
Map
Map
Local AreaNEW

Learn more about what this area has to offer.
School Name | Distance | Pupils | |||
|---|---|---|---|---|---|
| School Name | Ballymitty National School | Distance | 4.5km | Pupils | 144 |
| School Name | Rathangan National School | Distance | 4.7km | Pupils | 237 |
| School Name | St Fintan's Taghmon | Distance | 6.1km | Pupils | 161 |
School Name | Distance | Pupils | |||
|---|---|---|---|---|---|
| School Name | Danescastle National School | Distance | 6.5km | Pupils | 142 |
| School Name | Clongeen National School | Distance | 8.7km | Pupils | 86 |
| School Name | Murrintown National School | Distance | 9.0km | Pupils | 227 |
| School Name | Carrowreigh National School | Distance | 9.4km | Pupils | 104 |
| School Name | At Fintan's National School | Distance | 9.6km | Pupils | 115 |
| School Name | Kilmore National School | Distance | 9.9km | Pupils | 327 |
| School Name | Barntown National School | Distance | 10.5km | Pupils | 312 |
School Name | Distance | Pupils | |||
|---|---|---|---|---|---|
| School Name | Bridgetown College | Distance | 8.2km | Pupils | 604 |
| School Name | St. Peter's College | Distance | 14.1km | Pupils | 785 |
| School Name | Coláiste Abbáin | Distance | 14.4km | Pupils | 410 |
School Name | Distance | Pupils | |||
|---|---|---|---|---|---|
| School Name | Loreto Secondary School | Distance | 14.5km | Pupils | 906 |
| School Name | Christian Brothers Secondary School | Distance | 14.5km | Pupils | 709 |
| School Name | Presentation Secondary School | Distance | 14.6km | Pupils | 922 |
| School Name | Selskar College (coláiste Sheilscire) | Distance | 14.7km | Pupils | 374 |
| School Name | Ramsgrange Community School | Distance | 18.3km | Pupils | 625 |
| School Name | Meanscoil Gharman | Distance | 22.6km | Pupils | 228 |
| School Name | Kennedy College | Distance | 23.5km | Pupils | 181 |
Type | Distance | Stop | Route | Destination | Provider | ||||||
|---|---|---|---|---|---|---|---|---|---|---|---|
| Type | Bus | Distance | 4.5km | Stop | Duncormick | Route | 388 | Destination | Wexford Faythe | Provider | Tfi Local Link Wexford |
| Type | Bus | Distance | 4.5km | Stop | Duncormick | Route | 388 | Destination | Wellingtonbridge | Provider | Tfi Local Link Wexford |
| Type | Bus | Distance | 4.5km | Stop | Duncormick | Route | 381 | Destination | Wexford | Provider | Bus Éireann |
Type | Distance | Stop | Route | Destination | Provider | ||||||
|---|---|---|---|---|---|---|---|---|---|---|---|
| Type | Bus | Distance | 4.5km | Stop | Duncormick | Route | 388 | Destination | Wexford Station | Provider | Tfi Local Link Wexford |
| Type | Bus | Distance | 4.5km | Stop | Duncormick (eastbound) | Route | 381 | Destination | Wexford | Provider | Bus Éireann |
| Type | Bus | Distance | 4.5km | Stop | Duncormick (eastbound) | Route | 388 | Destination | Bridgetown | Provider | Tfi Local Link Wexford |
| Type | Bus | Distance | 4.5km | Stop | Duncormick (eastbound) | Route | 388 | Destination | Duncormick | Provider | Tfi Local Link Wexford |
| Type | Bus | Distance | 4.9km | Stop | Rathangan | Route | 381 | Destination | Wexford | Provider | Bus Éireann |
| Type | Bus | Distance | 4.9km | Stop | Rathangan | Route | 381 | Destination | Wexford | Provider | Bus Éireann |
| Type | Bus | Distance | 5.2km | Stop | Coolishal | Route | 381 | Destination | Wexford | Provider | Bus Éireann |
BER Details

BER No: 106136385
Energy Performance Indicator: 118.53 kWh/m2/yr
Statistics
17/04/2024
Entered/Renewed
6,175
Property Views
Check off the steps to purchase your new home
Use our Buying Checklist to guide you through the whole home-buying journey.

Similar properties
€380,000
Hilltown, Ballymitty, Co. Wexford, Y35PY934 Bed · 2 Bath · Detached€385,000
Ballyknock, Ballymitty, Co. Wexford, Y35EDR54 Bed · 2 Bath · Detached€425,000
Lawn Rock House, Hightown, Ballymitty, Co. Wexford, Y35RY664 Bed · 3 Bath · Detached€425,000
Delour House, Halseyrath, Duncormick, Co. Wexford, Y35NX884 Bed · 3 Bath · Detached
€430,000
Ballyknock, Ballymitty, Co. Wexford, Y35KX8P4 Bed · 3 Bath · Detached€440,000
Aughermon, Ballymitty, Co. Wexford, Y35EW024 Bed · 2 Bath · Detached€475,000
Penny House, Coolcliffe, Foulksmills, Co. Wexford, Y35Y1325 Bed · 4 Bath · Detached€510,000
Island View, Kilcavan Tree, Ballymitty, Co. Wexford, Y35C3F94 Bed · 4 Bath · Detached
Daft ID: 119035601


Aisling McGrath
00353 53 9146046Thinking of selling?
Ask your agent for an Advantage Ad
- • Top of Search Results with Bigger Photos
- • More Buyers
- • Best Price

Home Insurance
Quick quote estimator
