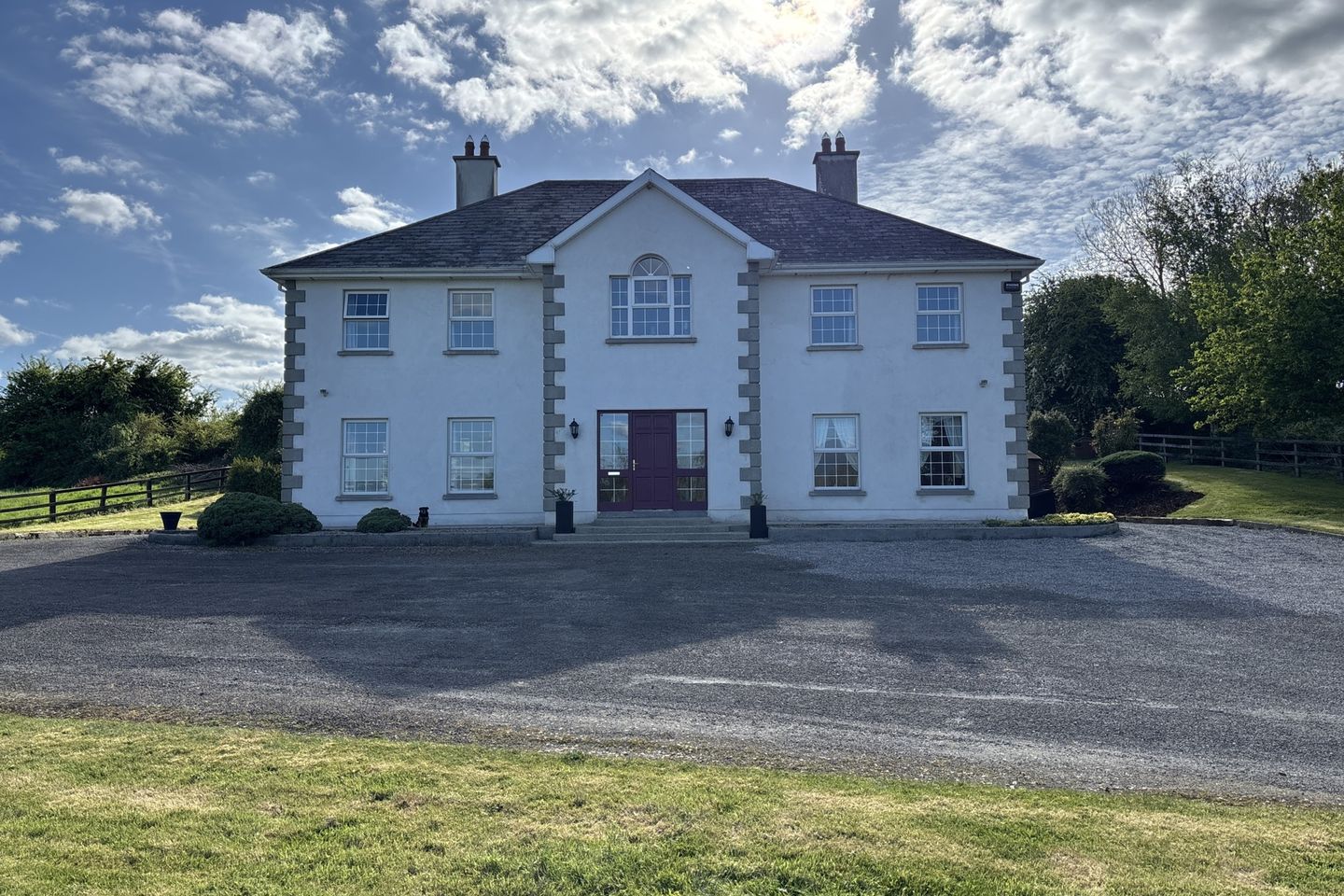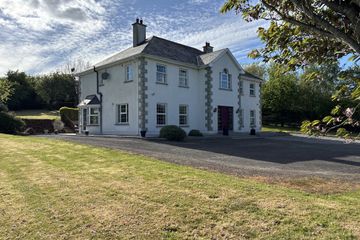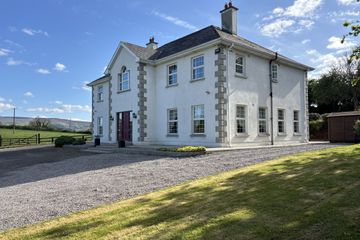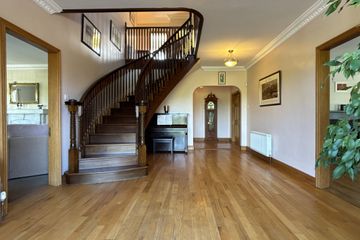



Moortown House, Rathronan, Clonmel, Co. Tipperary, E91XK73
€580,000
- Price per m²:€1,742
- Estimated Stamp Duty:€5,800
- Selling Type:By Private Treaty
- BER No:118398163
- Energy Performance:161.83 kWh/m2/yr
About this property
Description
Dougan FitzGerald and REA Stokes and Quirke are delighted to present this outstanding 5/6 bedroom, 5 bathroom detached residence to the market. Located just 2.5km from the town centre, this exceptional home offers the perfect balance of town convenience and countryside serenity. Boasting uninterrupted panoramic views of both the Comeragh Mountains and Slievenamon, the property is situated in a peaceful, elevated setting that captures the very best of rural living. With a generous floor area of c3,600 ft and flexible layout, this C1 BER-rated home is presented in excellent condition throughout, both internally and externally. The bright and spacious accommodation comprises a welcoming entrance hall, two generous reception rooms, an open-plan kitchen/dining area, utility room, and five well-proportioned bedrooms, three of which are en-suite. A sixth bedroom or home office adds further versatility to the layout, ideal for work from home family life. Externally, the property is set on a beautifully maintained site with mature landscaping and ample parking on a 450m driveway. The private rear garden and patio area enjoy all-day sunshine and those exceptional views, making it an idyllic space for entertaining or simply unwinding outdoors. This is a rare opportunity to acquire a turnkey home in a most desirable location, early viewing is highly recommended. Entrance Hall 8.30m x 3.95m. Hardwood timber flooring with a custom made mahogany sweeping feature staircase. Living Room 5.90m x 4.75m. Hardwood timber flooring with a cast iron fireplace and granite surround. Windows overlooking the front and side garden. Sitting Room 5.90m x 4.75m. Carpet flooring with a cast iron fireplace and marble surround. Windows overlooking the front and side garden. Kitchen/Dining Room 4.80m x 7.15m. A mixture of hardwood timber flooring and tiled flooring with units at eye and floor level, tiled backsplash and granite counter tops. The room benefits from multiple large windows overlooking the rear and side of the home with a door to the rear patio and garden. In the dining area you have a cast iron fireplace with granite surround. Utility Room 2.20m x 4.70m. Tiled flooring, units throughout and plumbed for washer and dryer. Door to rear for easy access to cloths line. W.C. 1.00m x 1.80m. Tiled floor to ceiling, W.C, W.H.B Home Office 4.80m x 5.90m. Currently used as a home office but suitable to be a downstairs bedroom. You have carpet flooring and windows overlooking the rear and side garden. Landing 8.70m x 3.95m. Hardwood timber flooring with hot press thereof and living area overlooking the front garden. Bedroom 1 3.40m x 4.40m. Hardwood timber flooring, window overlooking the rear garden and built in wardrobe. Bathroom 2.25m x 2.75m. Tiled floor to ceiling with a W.C, W.H.B and bath. Bedroom 2 2.60m x 3.25m. Hardwood timber flooring with a window overlooking the rear garden. Bedroom 3 5.80m x 3.70m. Hardwood timber flooring, window overlooking the rear garden and en-suite thereof. En-Suite 1 1.40m x 3.45m. Tiled floor to ceiling with a W.C, W.H.B and electric shower. Bedroom 4 5.85m x 4.30m. Hardwood timber flooring with windows overlooking the front and side garden and an en-suite thereof. En-Suite 2 1.45m x 2.40m. Tiled floor to ceiling with a W.C, W.H.B and electric shower. Master Bedroom 4.35m x 5.90m. Hardwood timber flooring with windows overlooking the front and side garden. The master benefits from a walk-in wardrobe and a en-suite bathroom. Walk in Wardrobe 1.75m x 2.30m. Hardwood timber flooring and fitted wardrobe units. En-Suite 3 2.90m x 3.45m. Tiled floor to ceiling with a W.C, W.H.B, electric shower and bath.
The local area
The local area
Sold properties in this area
Stay informed with market trends
Local schools and transport

Learn more about what this area has to offer.
School Name | Distance | Pupils | |||
|---|---|---|---|---|---|
| School Name | Powerstown National School | Distance | 1.8km | Pupils | 334 |
| School Name | St Peter And Paul | Distance | 2.9km | Pupils | 291 |
| School Name | St Oliver Plunketts National School | Distance | 3.1km | Pupils | 311 |
School Name | Distance | Pupils | |||
|---|---|---|---|---|---|
| School Name | Sisters Of Charity | Distance | 3.3km | Pupils | 392 |
| School Name | Coláiste Sliabh Na Mban | Distance | 3.3km | Pupils | 12 |
| School Name | St Marys Parochial School | Distance | 3.6km | Pupils | 26 |
| School Name | St. Mary's C.b.s., Primary | Distance | 3.7km | Pupils | 213 |
| School Name | Gaelscoil Chluain Meala | Distance | 3.8km | Pupils | 291 |
| School Name | Lisronagh National School | Distance | 4.2km | Pupils | 100 |
| School Name | Presentation Primary School | Distance | 4.3km | Pupils | 274 |
School Name | Distance | Pupils | |||
|---|---|---|---|---|---|
| School Name | High School Clonmel | Distance | 2.9km | Pupils | 700 |
| School Name | Central Technical Institute, Clonmel | Distance | 3.1km | Pupils | 316 |
| School Name | Loreto Secondary School | Distance | 3.5km | Pupils | 467 |
School Name | Distance | Pupils | |||
|---|---|---|---|---|---|
| School Name | Patrician Presentation | Distance | 9.7km | Pupils | 280 |
| School Name | Colaiste Dun Iascaigh | Distance | 15.8km | Pupils | 904 |
| School Name | Rockwell College | Distance | 16.5km | Pupils | 478 |
| School Name | Comeragh College | Distance | 19.0km | Pupils | 565 |
| School Name | Edmund Rice Secondary School | Distance | 19.8km | Pupils | 316 |
| School Name | Cashel Community School | Distance | 20.3km | Pupils | 855 |
| School Name | Scoil Ruain | Distance | 21.2km | Pupils | 371 |
Type | Distance | Stop | Route | Destination | Provider | ||||||
|---|---|---|---|---|---|---|---|---|---|---|---|
| Type | Bus | Distance | 1.5km | Stop | Crann Ard | Route | Cl2 | Destination | Ard Gaoithe Business Park | Provider | Tfi Local Link Tipperary |
| Type | Bus | Distance | 1.5km | Stop | Crann Ard | Route | Cl1 | Destination | Poppyfield Retail Park | Provider | Tfi Local Link Tipperary |
| Type | Bus | Distance | 1.5km | Stop | Crann Ard | Route | Cl9 | Destination | Ard Gaoithe Business Park | Provider | Tfi Local Link Tipperary |
Type | Distance | Stop | Route | Destination | Provider | ||||||
|---|---|---|---|---|---|---|---|---|---|---|---|
| Type | Bus | Distance | 1.5km | Stop | Crann Ard | Route | Cl9 | Destination | Crann Ard | Provider | Tfi Local Link Tipperary |
| Type | Bus | Distance | 1.5km | Stop | Crann Ard | Route | Cl1 | Destination | Crann Ard | Provider | Tfi Local Link Tipperary |
| Type | Bus | Distance | 1.5km | Stop | Crann Ard | Route | Cl2 | Destination | Crann Ard | Provider | Tfi Local Link Tipperary |
| Type | Bus | Distance | 1.9km | Stop | Northview Close | Route | Cl9 | Destination | Crann Ard | Provider | Tfi Local Link Tipperary |
| Type | Bus | Distance | 1.9km | Stop | Northview Close | Route | Cl1 | Destination | Crann Ard | Provider | Tfi Local Link Tipperary |
| Type | Bus | Distance | 1.9km | Stop | Northview Close | Route | Cl2 | Destination | Crann Ard | Provider | Tfi Local Link Tipperary |
| Type | Bus | Distance | 1.9km | Stop | Northview Close | Route | Cl9 | Destination | Ard Gaoithe Business Park | Provider | Tfi Local Link Tipperary |
Your Mortgage and Insurance Tools
Check off the steps to purchase your new home
Use our Buying Checklist to guide you through the whole home-buying journey.
Budget calculator
Calculate how much you can borrow and what you'll need to save
BER Details
BER No: 118398163
Energy Performance Indicator: 161.83 kWh/m2/yr
Statistics
- 02/09/2025Entered
- 4,461Property Views
- 7,271
Potential views if upgraded to a Daft Advantage Ad
Learn How
Daft ID: 122269867

