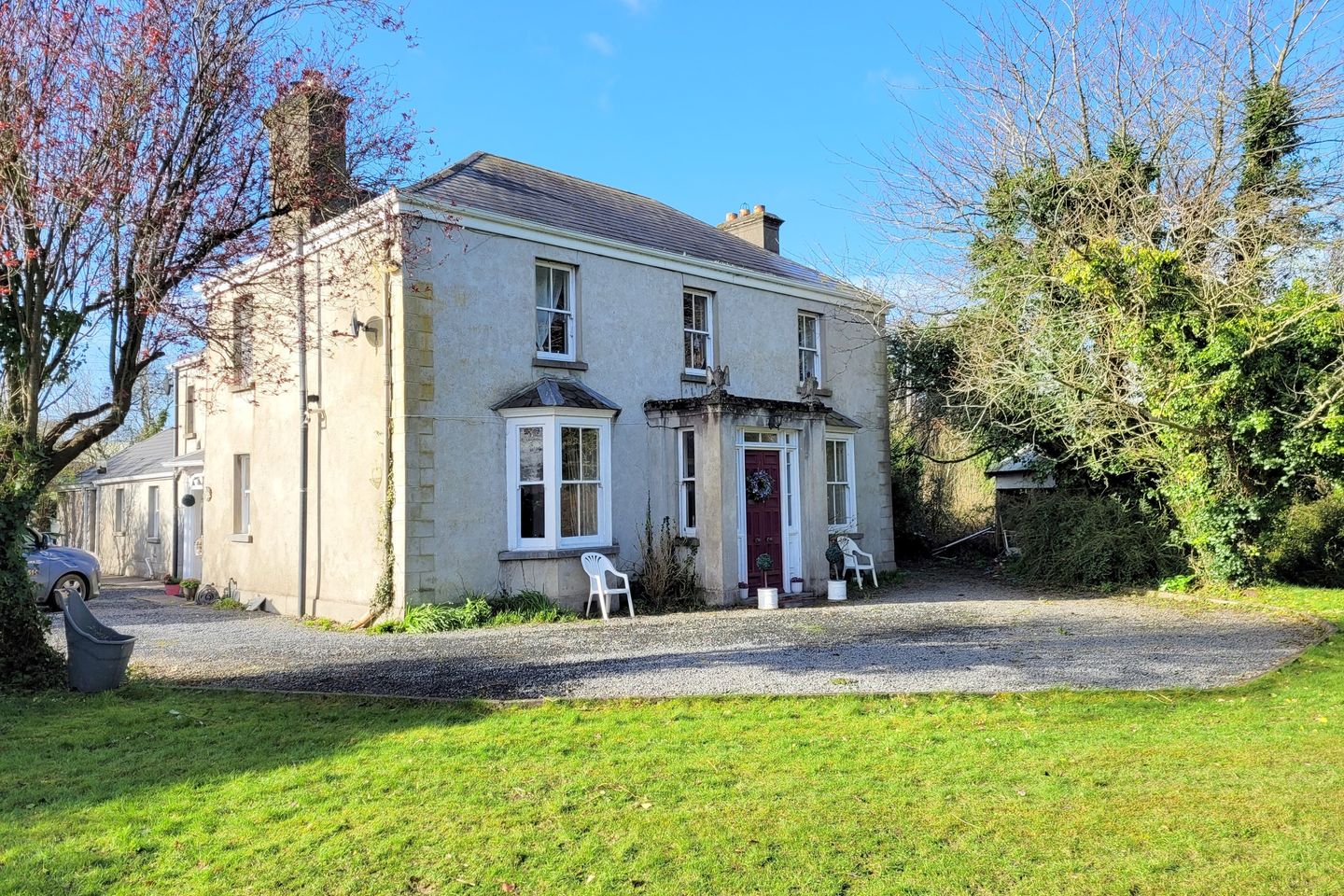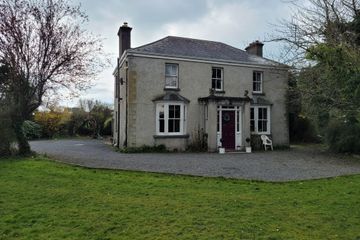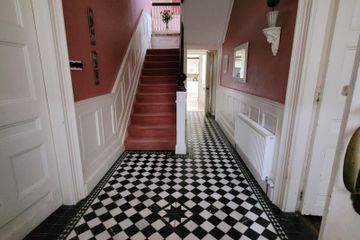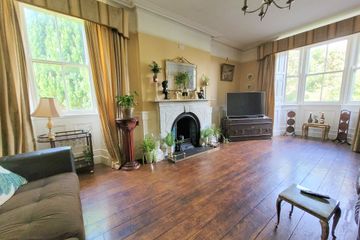


+39

43
Mount Carmel, Kilcommon, Cahir, Co. Tipperary, E21YR72
€550,000
6 Bed
3 Bath
370 m²
Detached
Description
- Sale Type: For Sale by Private Treaty
- Overall Floor Area: 370 m²
Once in a lifetime opportunity to acquire a period house with modern facilities, over looking Cahir Park Golf Club and only 12 minutes walk from the town of Cahir.
Accommodation
Entrance Porch to main hall with marble floor tiles, nine-foot-high ceiling with coving and original antique gas light fixture, picture windows either side of the front door allowing for excellent volume of light 2m x 6.07m
Sitting room with triple bay window to the front and large window to the side allowing natural light to permeate the room. There is a original hardwood floor and large feature white marble fireplace give an old world warmth to this family space. 4m x 6.07m
Dining room with triple bay window with seat, feature coving on ceiling and panelling on walls. There is a black marble fireplace as the centre piece of the room and timber floor. As a music room, dining room or everyday study in solus, this room is special. The doors which lead through what is now the cloak room would have acted as entrance and exit for the dining room from what was then the service area. 4m x 4.6m
Kitchen fully fitted kitchen with integrated appliances and recessed lighting. All work surfaces are granite with matching splashback. The large island is also has a granite work surface with timber dining area. Tiled floor with dual aspect windows front and rear. 4.6m x 6.08m.
The old original solid timber exterior door leads to the glass porch which is visible on entering the property. The Porch was originally open and the ornate woodwork is still visible.
Annex/Apartment- of the kitchen
Entrance/ rear hall 0.86m x 3.05m
Utility /second kitchen with fitted units. Access gained via the main kitchen or separate independent access.
Bedroom 5 / treatment room with carpet floor 3 x 3.2m
Playroom/living room/Bedroom 6 large spacious room 2.9 x 3.05m
Shower room tiled 1.3m x 3.03m
First floor-Light, bright and ornate split level landing area with carpet floor, built in seated area and feature window on landing. And Feature roof window
Spacious Master bedroom suit, with carpet floor and dual aspect windows measuring 4 x 6.1m in total with to en suite 1.2 x 1.6m and separate walk in dressing room off1.7 x 1.8m
Bedroom four with carpet floor 3.9 x 2.9m
Bedroom three with carpet floor 3.9 x 2.9m
Bedroom two with carpet floor 2.9 x 3.9m
Bathroom tiled 1.8 x 3m with separate wc area 1m x 1.8m Hot press
There is oil fired heating throughout with open fires in the sitting and dining rooms. The heating has thermostatic valves and is zoned throughout allowing for energy efficiency
This detached three-bay two-storey house, built c. 1820 and recently upgraded throughout, has a hipped slate roof replaced in the last 15 years. Square-headed window openings with two-over-two pane timber sliding sash windows, bay windows having one-over-one pane to side windows with limestone sills, continuous to bay windows. Decorative double-leaf wrought-iron gates set to dressed limestone piers with caps and plinths to front of site.
The simple form of this house is enhanced by later features such as the canted-bays and front porch. The rear porch exhibits good timber detailing, and the house retains its timber sash windows. Its setting is pleasant, with a garden to the front and rear with antique orchard to the side.
Room for kids to play and grow as an ideal family Home

Can you buy this property?
Use our calculator to find out your budget including how much you can borrow and how much you need to save
Property Features
- Unique period residence on 0.6 Acre site
- Over looking Cahir Park Golf Club just
- 1 mile from the town centre
- front, side & rear gardens, with additional room for vegetable growing
- recently and tastefully renovated in keeping with the character of the building
- Separate Kitchen, Dinning and Sitting rooms
- 5 minutes drive to junction 10 & 11 of the M8 motorway
Map
Map
Local AreaNEW

Learn more about what this area has to offer.
School Name | Distance | Pupils | |||
|---|---|---|---|---|---|
| School Name | S N Mhuire Na Trocaire | Distance | 1.6km | Pupils | 229 |
| School Name | Bunscoil Na Cathrach | Distance | 1.6km | Pupils | 405 |
| School Name | Cahir Boys National School | Distance | 1.6km | Pupils | 157 |
School Name | Distance | Pupils | |||
|---|---|---|---|---|---|
| School Name | Ballydrehid National School | Distance | 5.4km | Pupils | 26 |
| School Name | Ballylooby National School | Distance | 5.4km | Pupils | 161 |
| School Name | Ardfinnan National School | Distance | 7.0km | Pupils | 229 |
| School Name | Grange National School | Distance | 7.9km | Pupils | 175 |
| School Name | Tankerstown National School | Distance | 8.2km | Pupils | 98 |
| School Name | New Inn Boys National School | Distance | 9.3km | Pupils | 60 |
| School Name | Scoil Mhuire Gan Smal, New Inn | Distance | 9.5km | Pupils | 112 |
School Name | Distance | Pupils | |||
|---|---|---|---|---|---|
| School Name | Colaiste Dun Iascaigh | Distance | 2.3km | Pupils | 843 |
| School Name | Rockwell College | Distance | 10.9km | Pupils | 517 |
| School Name | Presentation Secondary School | Distance | 14.8km | Pupils | 483 |
School Name | Distance | Pupils | |||
|---|---|---|---|---|---|
| School Name | High School Clonmel | Distance | 16.0km | Pupils | 726 |
| School Name | Central Technical Institute, Clomel | Distance | 16.2km | Pupils | 266 |
| School Name | Loreto Secondary School | Distance | 16.4km | Pupils | 517 |
| School Name | Cashel Community School | Distance | 17.7km | Pupils | 914 |
| School Name | The Abbey School | Distance | 19.5km | Pupils | 332 |
| School Name | St. Ailbe's School | Distance | 19.8km | Pupils | 564 |
| School Name | Patrician Presentation | Distance | 19.8km | Pupils | 203 |
Type | Distance | Stop | Route | Destination | Provider | ||||||
|---|---|---|---|---|---|---|---|---|---|---|---|
| Type | Bus | Distance | 1.4km | Stop | Cahir | Route | 855 | Destination | Limerick Junction | Provider | Tfi Local Link Tipperary |
| Type | Bus | Distance | 1.4km | Stop | Cahir | Route | 355 | Destination | Waterford | Provider | Bus Éireann |
| Type | Bus | Distance | 1.4km | Stop | Cahir | Route | 355 | Destination | Wit - Special | Provider | Bus Éireann |
Type | Distance | Stop | Route | Destination | Provider | ||||||
|---|---|---|---|---|---|---|---|---|---|---|---|
| Type | Bus | Distance | 1.4km | Stop | Cahir | Route | 245 | Destination | Clonmel | Provider | Bus Éireann |
| Type | Bus | Distance | 1.4km | Stop | Cahir | Route | 245x | Destination | Dublin | Provider | Bus Éireann |
| Type | Bus | Distance | 1.4km | Stop | Cahir | Route | 55 | Destination | Waterford | Provider | Bus Éireann |
| Type | Bus | Distance | 1.4km | Stop | Cahir | Route | 55 | Destination | Limerick Bus Station | Provider | Bus Éireann |
| Type | Bus | Distance | 1.4km | Stop | Cahir | Route | 355 | Destination | Cahir | Provider | Bus Éireann |
| Type | Bus | Distance | 1.4km | Stop | Cahir | Route | 855 | Destination | Limerick Junction | Provider | Tfi Local Link Tipperary |
| Type | Bus | Distance | 1.4km | Stop | Cahir | Route | 245 | Destination | Cork | Provider | Bus Éireann |
Property Facilities
- Parking
- Oil Fired Central Heating
BER Details

Statistics
04/04/2024
Entered/Renewed
6,867
Property Views
Check off the steps to purchase your new home
Use our Buying Checklist to guide you through the whole home-buying journey.

Daft ID: 119127462
Contact Agent

Patrick Caplice
052 7441514Thinking of selling?
Ask your agent for an Advantage Ad
- • Top of Search Results with Bigger Photos
- • More Buyers
- • Best Price

Home Insurance
Quick quote estimator
