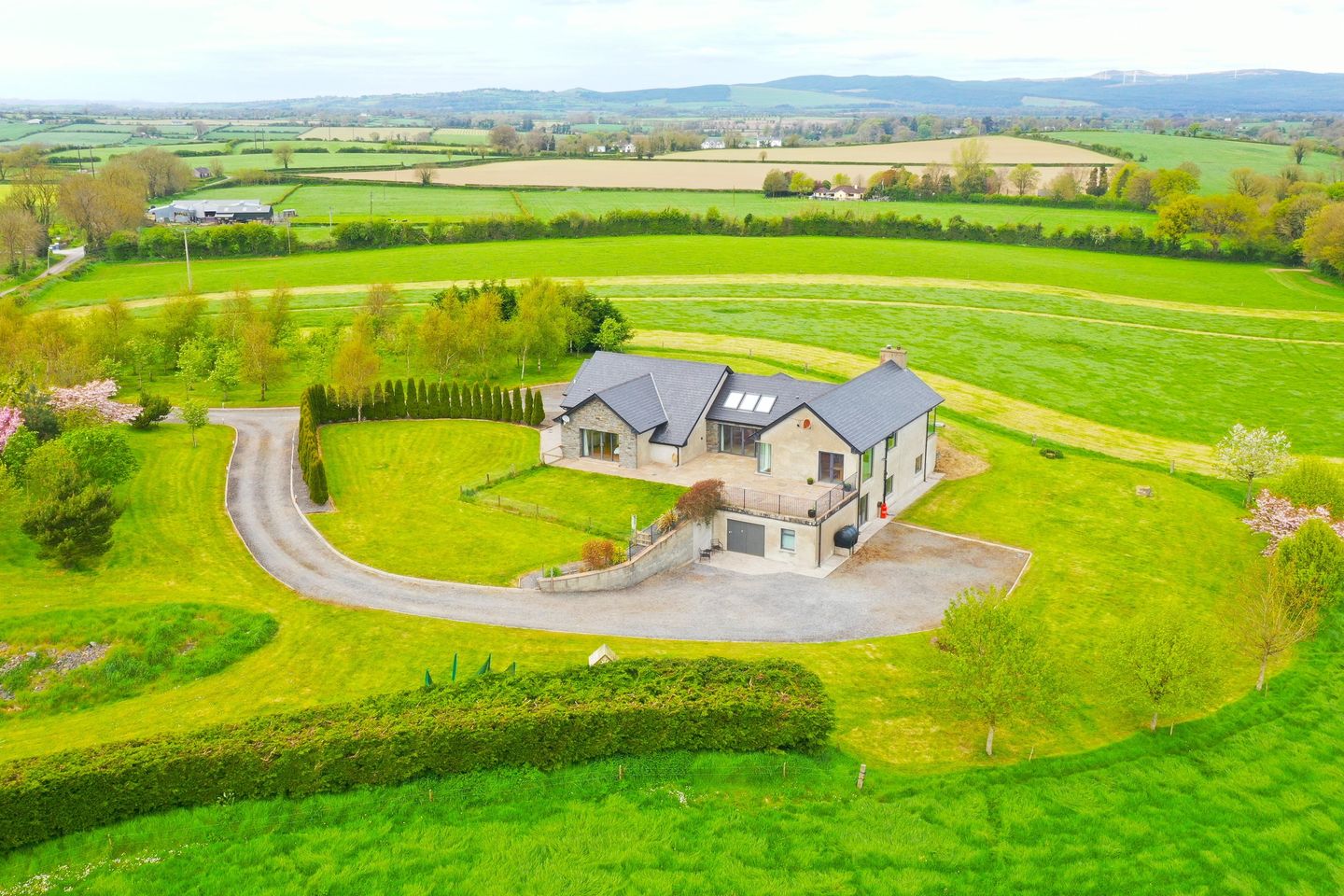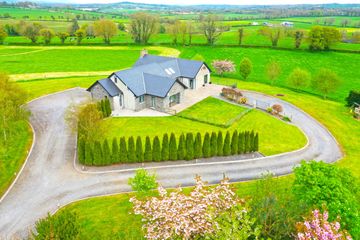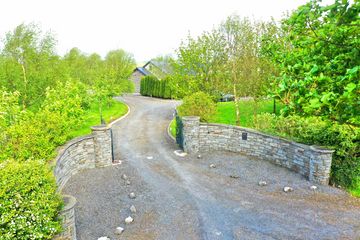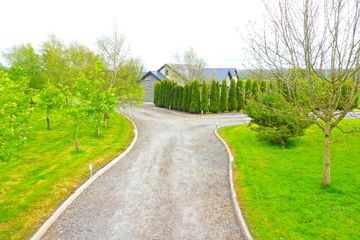


+58

62
Mountain View, Clogheen, Buttevant, Co. Cork, P51E6V6
€650,000
4 Bed
4 Bath
442 m²
Detached
Description
- Sale Type: For Sale by Private Treaty
- Overall Floor Area: 442 m²
Constructed C. 2009, this impressive property is an architecturally designed, practical and a beautifully appointed family home. This south facing property sits on a mature, private site extending to C. 2.25 acres and boasts beautiful views of the surrounding countryside and woodlands. A large part of this site has good road frontage which could lead to potential planning for an additional dweling. Upon arrival, one is greeted by a magnificent stone gated entrance and gardens abundant with beautifully mature gardens with an expansive lawn planted with mature trees and shrubberies
..
This luxurious 4 bedroom, 4 bath multi level home embeds itself in its surroundings beautifully, with a spacious patio area offering the perfect vantage point to take in the mix of country landscapes. Flooded with natural light throughout, this property has been constructed to a high specification with an emphasis to fine attention to detail and craftsmanship. The home also boasts a large underground garage and a spacious, heated basement providing endless usage options such as additional accommodation, recreational area, home cinema, gym etc The property has has the potential to build an additional dwelling (subject to planning).
The property spans over 442sqm and features multiple double height ceilings, beautifully architectural corner windows, large patio area, and a converted attic space ideal for additional accommodation. NOTE: Part B of land with the house 2.25 acres has some road frontage,
which could be suitable for another dwelling, subject of course to planning permission.
New boundary
- Quintessential family home
- B3 Energy rating - Green mortgage compliant
- Area C.2.25 Acres
- Favourable house scale- large private home with comfortable generous accommodation
- 2 En-suite bedrooms
- Idyllic countryside location with peaceful surroundings
- Oil fired central heating, underfloor heating
- Private well and septic tank
- Double glazed PVC windows and doors
- Alarmed and CCTV system in place
- Entrance gates and gravel lined driveway
-Fully converted attic
- Drive-in garage
- Basement with radiators, plumbing, windows etc
- Landscaped gardens with mature lawns and electric gated entrance
- Area C.442 sqm
-Idyllically positioned within a private
setting
-Potential to build an additional dwelling (subject to planning).
- Multiple options for additional accommodation - attic and basement
- Large hot press, expanding to 80sqft
-House build comprises of steel beams, concrete walls, concrete floors and reinforced concrete floor slabs separate upper and lower floors
-Recently featured in The Examiner:
https://www.irishexaminer.com/property/residential/arid-41189290.html
Mallow - 10 Minutes
Limerick - 1 Hour
Cork - 40 Minutes
ACCOMODATION
Entrance 5.4 x 2.7 tiled
Living room one 6.1 x 6.6 double height ceiling, stove, hardwood flooring, corner windows
Kitchen 6.1 x 3.1 tiled, fully fitted kitchen, open plan , 9ft high ceiling
Utility room 3.1 x 2.7 tiled, fitted units , 9ft high ceiling
Dining room area 6.4 x 4.7 Double height ceilings, tiled, open plan, double doors leading to patio, stairs to basement garage level -
Cloakroom and Toilet 1.6 x 1.4 tiled
Living room two 5.8 x 5.3 tiled, double height ceiling, double glass sliding doors leading to patio area, stairs to attic room
Bedroom 5.5 x 5.2 laminated flooring, glass sliding doors leading to garden
En suite 2.4 x 2.5 floor to ceiling tiles, wetroom with shower and rain shower, heated towel rail
Bedroom 4.1 x 3.1 laminate flooring, built in wardrobes , 9ft high ceiling
Bedroom 4.1 x 3.1 laminate flooring, built in wardrobes , 9ft high ceiling
Bathroom 2.2 x 3.4 tiled, bath with electric shower , 9ft high ceiling
Bedroom 4.8 x 5.1 laminate flooring, built in wardrobes , 9ft high ceiling
En suite tiled, shower
Hotpress 2.2 x 3.24
Basements 11.5 x 6.4 , 9ft high ceiling
Garage 6.4 x 7.3, 9ft high ceiling
Please note: Our client requires a proof of funds from a financial institution with each offer. Viewing is highly recommended and strictly by appointment with DNG John Ryan, to arrange a viewing please call (029) 51599 or (022)50051 These particulars have been prepared by DNG John Ryan and whilst every care has been taken to ensure that these are accurate and correct, we are not responsible for any errors, omissions, inaccuracies, if the property is let, sold or withdrawn from sale or if it is not suitable for your purpose. These particulars are for information only and are given under the strict understanding that they do not form part of any contract. Neither whole nor any part of this document or any reference thereto may be included in any public document, circular or statement nor published without the written consent of DNG John Ryan. PSL No. 003615 45 Minute to Cork

Can you buy this property?
Use our calculator to find out your budget including how much you can borrow and how much you need to save
Map
Map
Local AreaNEW

Learn more about what this area has to offer.
School Name | Distance | Pupils | |||
|---|---|---|---|---|---|
| School Name | Scoil Mhuire Na Trocaire | Distance | 2.8km | Pupils | 209 |
| School Name | Canon Sheehan Primary School | Distance | 3.4km | Pupils | 152 |
| School Name | Baltydaniel National School | Distance | 3.8km | Pupils | 210 |
School Name | Distance | Pupils | |||
|---|---|---|---|---|---|
| School Name | Lisgriffin National School | Distance | 7.4km | Pupils | 28 |
| School Name | Mallow Community National School | Distance | 7.7km | Pupils | 187 |
| School Name | Scoil Iosagain Infant School | Distance | 7.7km | Pupils | 145 |
| School Name | Mallow Convent School | Distance | 7.8km | Pupils | 252 |
| School Name | St Patrick's Boys National School Mallow | Distance | 8.2km | Pupils | 240 |
| School Name | Ballygown School | Distance | 8.3km | Pupils | 108 |
| School Name | Ballyclough Mixed National School | Distance | 8.5km | Pupils | 115 |
School Name | Distance | Pupils | |||
|---|---|---|---|---|---|
| School Name | Colaiste Pobail Naomh Mhuire | Distance | 3.0km | Pupils | 536 |
| School Name | Nagle Rice Secondary School | Distance | 3.8km | Pupils | 213 |
| School Name | St Mary's Secondary School | Distance | 8.0km | Pupils | 726 |
School Name | Distance | Pupils | |||
|---|---|---|---|---|---|
| School Name | Patrician Academy | Distance | 8.2km | Pupils | 586 |
| School Name | Davis College | Distance | 9.8km | Pupils | 960 |
| School Name | C.b.s. Charleville | Distance | 16.0km | Pupils | 240 |
| School Name | St. Mary's Secondary School | Distance | 16.1km | Pupils | 252 |
| School Name | Coláiste Treasa | Distance | 18.4km | Pupils | 599 |
| School Name | Scoil Mhuire | Distance | 19.1km | Pupils | 303 |
| School Name | Scoil Pól | Distance | 20.0km | Pupils | 683 |
Type | Distance | Stop | Route | Destination | Provider | ||||||
|---|---|---|---|---|---|---|---|---|---|---|---|
| Type | Bus | Distance | 2.4km | Stop | Kilmacoom Cross | Route | 243 | Destination | Donerail Via Mallow | Provider | Bus Éireann |
| Type | Bus | Distance | 3.1km | Stop | Buttervant | Route | 522 | Destination | Mallow | Provider | Tfi Local Link Cork |
| Type | Bus | Distance | 3.1km | Stop | Buttevant | Route | 522 | Destination | Charleville | Provider | Tfi Local Link Cork |
Type | Distance | Stop | Route | Destination | Provider | ||||||
|---|---|---|---|---|---|---|---|---|---|---|---|
| Type | Bus | Distance | 3.1km | Stop | Buttevant | Route | 51 | Destination | Cork | Provider | Bus Éireann |
| Type | Bus | Distance | 3.1km | Stop | Buttevant | Route | 243 | Destination | Cork | Provider | Bus Éireann |
| Type | Bus | Distance | 3.1km | Stop | Buttevant | Route | 243 | Destination | Charleville | Provider | Bus Éireann |
| Type | Bus | Distance | 3.1km | Stop | Buttevant | Route | 51 | Destination | Galway | Provider | Bus Éireann |
| Type | Bus | Distance | 3.1km | Stop | Buttevant | Route | 51 | Destination | Limerick Bus Station | Provider | Bus Éireann |
| Type | Bus | Distance | 3.5km | Stop | Doneraile | Route | 243 | Destination | Donerail Via Mallow | Provider | Bus Éireann |
| Type | Bus | Distance | 3.5km | Stop | Doneraile | Route | 243 | Destination | Mallow | Provider | Bus Éireann |
Video
BER Details

Statistics
25/04/2024
Entered/Renewed
8,554
Property Views
Check off the steps to purchase your new home
Use our Buying Checklist to guide you through the whole home-buying journey.

Daft ID: 118472852
Contact Agent

John Ryan
022 50051Thinking of selling?
Ask your agent for an Advantage Ad
- • Top of Search Results with Bigger Photos
- • More Buyers
- • Best Price

Home Insurance
Quick quote estimator
