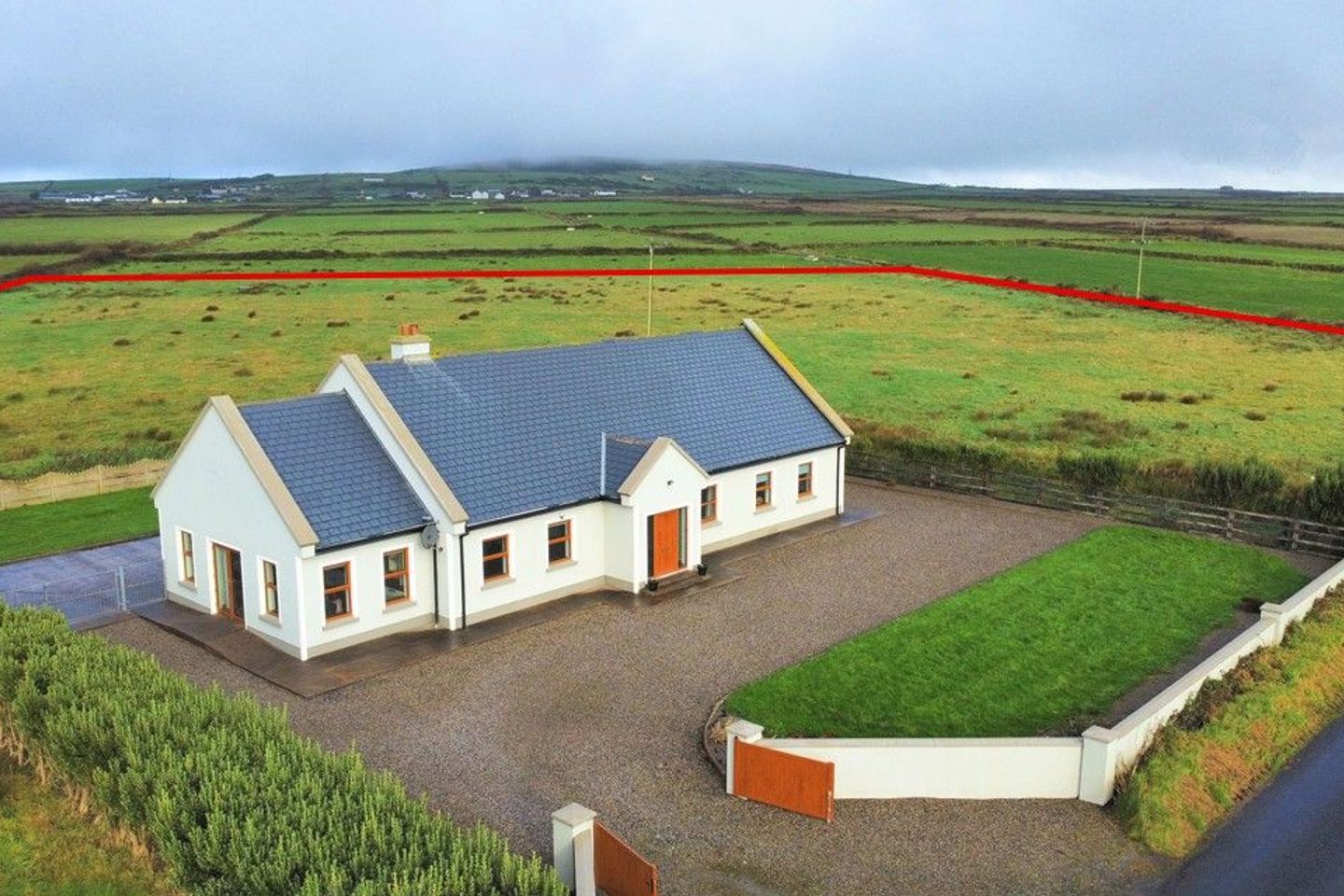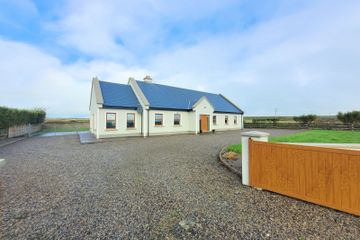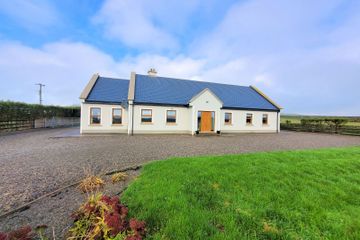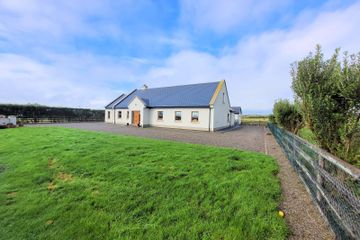



Moveen East, Kilkee, Co. Clare, V15TX07
€365,000
- Price per m²:€1,205
- Estimated Stamp Duty:€3,650
- Selling Type:By Private Treaty
About this property
Description
Arthur & Lees Estate Agents are delighted to present this impeccably maintained 5-bedroom detached home, perfectly positioned just off the Wild Atlantic Way and only a 5-minute drive from the charming seaside town of Kilkee. Set on a generous 5.60-acre site, this exceptional residence combines spacious living with modern comforts. The ground floor comprises a welcoming entrance hallway, a bright and airy sitting room, a well-appointed kitchen/dining area, a double height sunroom, utility room, three bedrooms (including one en-suite), & a main bathroom. The first floor offers two further bedrooms (both with en-suites) along with a dedicated home office/study, ideal for remote working or study. The first floor is ready for completion which is ideal for buyers looking to put their own stamp on the property and finish the space to their own specifications. Externally, the property benefits from expansive grounds, providing ample space for outdoor living, recreation, or potential development, all while offering privacy and tranquillity in a sought-after location. Rarely does such a beautifully presented home become available in this area, making this a unique opportunity for buyers. The accommodation comprises of the following: Ground Floor Entrance Hallway Entrance hallway with tiled flooring in the entryway, laminate timber flooring, doors leading sitting room, kitchen & bedrooms. Bespoke white oak & red deal stairs in the style of a cut string stairs to first floor. Sitting Room: 5.00m x 5.00m Airy sitting room allowing for an abundance of natural light (south facing). Laminate timber flooring. Space for incoming owners to install an open fireplace or stove. Kitchen/ Dining Room: 5.20m x 4.15m Modern bright solid fitted kitchen with rear aspect window & tiled flooring throughout. Built in wall and base units, granite countertops, recessed single and half drainer sink, tiled splash back, Siemens integrated gas hob & extractor fan, Bosch electric built-in double oven. Space for dishwasher & fridge freezer. Feature red brick surround, Liscannor flagstone hearth & Stanley solid fuel stove. Recess lighting. Utility: 2.00m x 3.15m Well proportioned utility room with wall & base units, ample worktop space, several plugs & sockets. The main unit for the central vacuum system is stored here. Space for washing machine & dryer. Door to rear yard & garden. Sunroom: 3.50m x 4.50m Beautiful double height sunroom with a timber panelled ceiling & recess ceiling lighting. Laminate timber flooring. Substantial built in media wall. Dual aspect with views to the front & rear of the grounds. Double patio doors to the side of the house. Hot-press/ Hallway Cupboard Housing hot water cylinder & immersion. Bathroom: 3.45m x 3.05m Fully tiled family size bathroom with a rear aspect privacy window, wc, vanity unit with whb, bath with mixer tap & shower head, wall mounted towel rail, large corner shower enclosure with a wall mounted showerhead. Wall mounted mirror bathroom cabinet. Bedroom 1: 3.50m x 3.80m Double bedroom with laminate timber flooring. Front aspect window. Bedroom 2: 3.30m x 4.25m Double/ twin bedroom with laminate timber flooring. Twin front aspect windows. Walk in wardrobe: 0.90m x 1.50m Fully fitted walk in wardrobe maximising space within the bedroom. Bedroom 3: 6.00m x 4.75m Generously sized master bedroom with side aspect windows and laminate timber flooring. En- Suite: 1.10m x 2.50m Fully tiled en-suite with wc, vanity unit with whb, wall-mounted bathroom cabinet with mirrored door, large rear aspect window, ideal for providing natural light & ventilation. Walk in wardrobe 1: 3.00m x 1.15m Fully fitted walk in wardrobe maximising space within the bedroom. Walk in wardrobe 2: 1.30m x 1.15m 1st Floor Expansive landing area leading to 2 additional bedrooms and a home office. Laminate timber flooring. Rear aspect Velux window. Folding attic stairs for ease of access and additional storage. Bedroom 4: 3.86m x 5.72m Large double/ twin bedroom with laminate timber flooring. Rear aspect skylight window. En-Suite: 2.47m x 3.60m This en-suite bathroom is partially finished and ready for completion. The space has been plastered and includes plumbing and waste connections in place for sanitary fittings. A shower tray has already been installed and the large skylight provides plenty of natural light. Walk in Wardrobe: 1.67m x 2.12m Walk in wardrobe ready for installation of storage units / hang rails etc. Home Office: 2.94m x 3.60m A bright and quiet room with laminate timber flooring & rear aspect skylight window. Ideal for use as a home office or study. The space offers enough room for a desk and storage, with good natural light and privacy, perfect for remote working. Bedroom 5: 3.60m x 4.70m Double/ twin bedroom with laminate timber flooring. Side aspect window & rear facing skylight. En-Suite: 1.40m x 1.48m This en-suite bathroom is partially finished and ready for completion. The space has been plastered and includes plumbing and waste connections in place for sanitary fittings. A shower tray has already been installed and the large skylight provides plenty of natural light. Walk in Wardrobe: 3.60m x 0.95m Walk in wardrobe ready for installation of storage units / hang rails etc. Outside: Externally, the non overlooked grounds are beautifully maintained with a block-built wall at the front, maintenance-free gates, complemented by a mix of post and rail and concrete fencing. The pea gravel driveway provides ample parking. Lawns extending to the front, side and rear of the property. A secure rear yard finished with concrete surfacing, enclosed by a durable wrought iron gate & fencing providing safety for children & pets alike. Garage: 40 sq. m (approx.) Block built detached garage to the rear. Access via roller door and pedestrian door. This building offers the incoming purchasers possible potential to earn a rental income pending conversion to a self contained apartment (subject to relevant planning permission) VIEWING BY APPOINTMENT WITH SOLE SELLING AGENTS NOTICE: We have not tested any apparatus, fixtures, fittings, or services. Interested parties must undertake their own investigation into the working order of these items. All measurements are approximate and photographs provided for guidance only
Standard features
The local area
The local area
Sold properties in this area
Stay informed with market trends
Local schools and transport

Learn more about what this area has to offer.
School Name | Distance | Pupils | |||
|---|---|---|---|---|---|
| School Name | Moveen National School | Distance | 690m | Pupils | 49 |
| School Name | Doonaha National School | Distance | 3.6km | Pupils | 20 |
| School Name | Carrigaholt Mixed National School | Distance | 4.3km | Pupils | 31 |
School Name | Distance | Pupils | |||
|---|---|---|---|---|---|
| School Name | Scoil Réalt Na Mara | Distance | 5.3km | Pupils | 129 |
| School Name | Bansha National School | Distance | 9.4km | Pupils | 8 |
| School Name | S N Cill Conla | Distance | 10.5km | Pupils | 34 |
| School Name | S N Ma Sheasta | Distance | 10.9km | Pupils | 40 |
| School Name | Asdee National School | Distance | 13.3km | Pupils | 57 |
| School Name | St Cuan's Natioal School | Distance | 13.7km | Pupils | 19 |
| School Name | Convent Of Mercy National School | Distance | 13.9km | Pupils | 337 |
School Name | Distance | Pupils | |||
|---|---|---|---|---|---|
| School Name | St. Joseph's Community College | Distance | 4.8km | Pupils | 171 |
| School Name | St. Joseph's Secondary School | Distance | 13.8km | Pupils | 360 |
| School Name | Kilrush Community School | Distance | 14.2km | Pupils | 341 |
School Name | Distance | Pupils | |||
|---|---|---|---|---|---|
| School Name | Tarbert Comprehensive School | Distance | 22.2km | Pupils | 543 |
| School Name | Presentation Secondary School | Distance | 25.4km | Pupils | 344 |
| School Name | Causeway Comprehensive School | Distance | 25.6km | Pupils | 626 |
| School Name | Coláiste Na Ríochta | Distance | 25.8km | Pupils | 174 |
| School Name | St Michael's College | Distance | 26.0km | Pupils | 327 |
| School Name | St Michael's Community College | Distance | 26.8km | Pupils | 291 |
| School Name | St. Joseph's Secondary School | Distance | 28.9km | Pupils | 452 |
Type | Distance | Stop | Route | Destination | Provider | ||||||
|---|---|---|---|---|---|---|---|---|---|---|---|
| Type | Bus | Distance | 3.7km | Stop | Doonaha | Route | 339 | Destination | Kilrush | Provider | Tfi Local Link Limerick Clare |
| Type | Bus | Distance | 4.2km | Stop | Carrigaholt | Route | 339 | Destination | Kilrush | Provider | Tfi Local Link Limerick Clare |
| Type | Bus | Distance | 5.4km | Stop | Kilkee | Route | 336 | Destination | Doonbeg | Provider | Bus Éireann |
Type | Distance | Stop | Route | Destination | Provider | ||||||
|---|---|---|---|---|---|---|---|---|---|---|---|
| Type | Bus | Distance | 5.4km | Stop | Kilkee | Route | 336 | Destination | Kilkee | Provider | Bus Éireann |
| Type | Bus | Distance | 5.4km | Stop | Kilkee | Route | 335 | Destination | Kilrush | Provider | Tfi Local Link Limerick Clare |
| Type | Bus | Distance | 5.4km | Stop | Kilkee | Route | 335 | Destination | Ennis | Provider | Tfi Local Link Limerick Clare |
| Type | Bus | Distance | 5.4km | Stop | Kilkee | Route | 339 | Destination | Kilrush | Provider | Tfi Local Link Limerick Clare |
| Type | Bus | Distance | 5.4km | Stop | Kilkee | Route | 336 | Destination | Ennis | Provider | Bus Éireann |
| Type | Bus | Distance | 5.4km | Stop | Kilkee | Route | 333 | Destination | Ennis | Provider | Bus Éireann |
| Type | Bus | Distance | 5.4km | Stop | Kilkee | Route | 333 | Destination | Kilkee | Provider | Bus Éireann |
Your Mortgage and Insurance Tools
Check off the steps to purchase your new home
Use our Buying Checklist to guide you through the whole home-buying journey.
Budget calculator
Calculate how much you can borrow and what you'll need to save
A closer look
BER Details
Statistics
- 14/11/2025Entered
- 8,072Property Views
- 13,157
Potential views if upgraded to a Daft Advantage Ad
Learn How
Similar properties
€475,000
Merton Villa, Merton Square, Kilkee, Co. Clare, V15R7186 Bed · 2 Bath · End of Terrace€475,000
Melrose House, O'Connell Street, Kilkee, Co. Clare, V15AK006 Bed · 4 Bath · House€490,000
THE LOOP HEAD LODGE, The Loop Head Lodge, Kiltrellig, Kilbaha, Co. Clare, V15FD8311 Bed · 13 Bath · Detached€675,000
Dunlickey Road, Kilkee, Kilkee, Co. Clare, V15HC805 Bed · 3 Bath · Detached
Daft ID: 16346857

