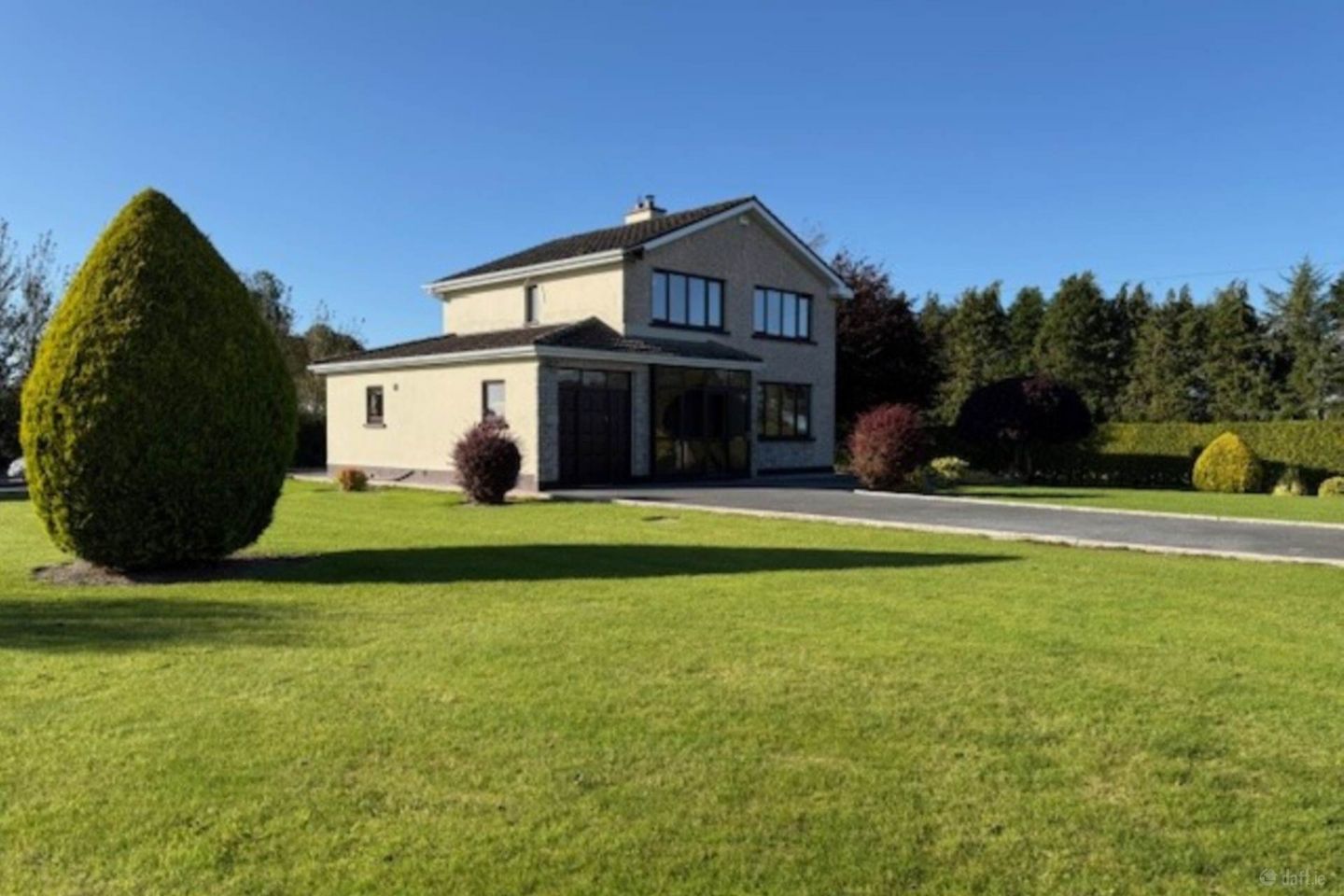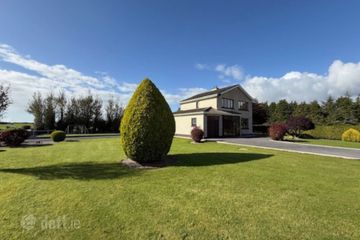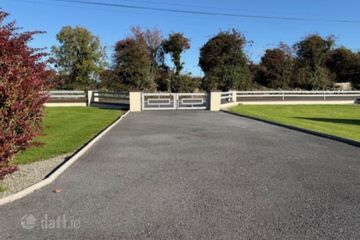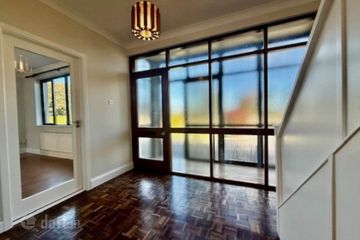



Moyleen, Loughrea, Co. Galway, H62PY06
€475,000
- Price per m²:€3,467
- Estimated Stamp Duty:€4,750
- Selling Type:By Private Treaty
About this property
Highlights
- Grain wood effect double glazing
- Private water from well
- Built in approx. 1978
- Possible development opportunity
- Option to purchase additional lands
Description
Farrell Auctioneers, Valuers & Estate Agents are pleased to offer this 4 bedroom detached residence built in 1978 and on a good sized plot which (subject to planning) could have another house built. Further land could be bought for those wishing more land. Accommodation in brief: porch, hall, sitting, dining room, kitchen/diner, back kitchen, guest w.c., rear hall, landing, 4 bedrooms, 1 bathroom and garage. The house benefits from wood grain effect UPVC double glazed windows, oil fired central heating, insulated attic, water via private well, and sanitation via septic tank. The house is ideally situated just 3 Km from Loughrea town which has an array of shops, schools, doctors, bus service, and close to the motor way network giving easy access to Galway, Ennis, Limerick and Dublin. Loughrea lake is a real beauty spot renowned for its fishing and gentle level walks through adorned fauna.. Accommodation Entrance porch - 3.45m (11'4") x 0.95m (3'1") Accessed vai sliding aluminium double glazed doors, semi solid oak flooring Reception Hallway - 3.75m (12'4") x 3.45m (11'4") Stairs to first floor, hotpress, parquet flooring Sitting Room - 4.4m (14'5") x 3.65m (12'0") Granite hearth with inset solid fuel stove, coving and ceiling rose, feature light fitting, wood effect laminate flooring. Dining Room/Lounge - 3.4m (11'2") x 3.3m (10'10") Feature coving and ceiling rose, wood effect laminate flooring, south west orientation. Kitchen/dining Room - 4.5m (14'9") x 3.35m (11'0") Solid oak fitted wall and base units, with TV corner unit. Stanley red oil fired range, tiled flooring, southwest orientation. Back Kitchen/Utility Room - 2.9m (9'6") x 2.75m (9'0") Solid oak, stainless steel sink unit with mixer tap, electric cooker and fridge, tiled flooring. Guest WC - 1.6m (5'3") x 0.9m (2'11") Wc, wash hand basin in vanity unit, tiled to dado level, tiled flooring Rear Hallway - 1.1m (3'7") x 0.9m (2'11") Door to rear and parking area, tiled flooring Landing - 4.9m (16'1") x 0.9m (2'11") New carpet flooring, coving. Bedroom 1 - 3.3m (10'10") x 2.75m (9'0") Curtain pole, carpet flooring, south west orientation. Bedroom 2 - 3.45m (11'4") x 2.7m (8'10") Fitted wardrobe, curtain pole, carpet flooring, north east orientation. Bedroom 3 - 4.35m (14'3") x 2.7m (8'10") Coving & centre rose, curtain pole, carpet flooring, north east orientation. Bedroom 4 - 4.3m (14'1") x 3.35m (11'0") Main bedroom, fitted wardrobes with vanity unit,coving, ceiling rose, carpet flooring, south west orientation. Family Bathrom - 3.25m (10'8") x 1.5m (4'11") Panelled bath with electric Mira Vigour power shower over, glass shower panel, w.c. vanity unit with sink, walled mirror with light and electric power socket, heated towel rail, fully tiled floor to ceiling. Access to the attic. Attached Garage/utitly - 5.3m (17'5") x 2.7m (8'10") Accessed from the rear hallway, having plumbing for washing machine, dryer, teak garage door. Garden Steel feature gates, tarmacadamed driveway with parking both front and rear, good sized plot with lawn areas, mature hedging and native trees,outside tap, possible room for a second dwelling (subject to permissions), second driveway with option to buy further lands to the rear, Note: Please note we have not tested any apparatus, fixtures, fittings, or services. Interested parties must undertake their own investigation into the working order of these items. All measurements are approximate and photographs provided for guidance only. Property Reference :CFLA1330
The local area
The local area
Sold properties in this area
Stay informed with market trends
Local schools and transport

Learn more about what this area has to offer.
School Name | Distance | Pupils | |||
|---|---|---|---|---|---|
| School Name | St Brendan's Boys National School | Distance | 3.2km | Pupils | 226 |
| School Name | St Ita's Loughrea | Distance | 3.3km | Pupils | 304 |
| School Name | Kilcooley National School | Distance | 4.5km | Pupils | 110 |
School Name | Distance | Pupils | |||
|---|---|---|---|---|---|
| School Name | Gaelscoil Riabhach | Distance | 4.6km | Pupils | 171 |
| School Name | Bullaun National School | Distance | 4.7km | Pupils | 219 |
| School Name | S N Cill Richill | Distance | 5.0km | Pupils | 61 |
| School Name | Kilnadeema National School | Distance | 6.0km | Pupils | 138 |
| School Name | Leitrim National School | Distance | 6.2km | Pupils | 92 |
| School Name | Carrabane National School | Distance | 8.0km | Pupils | 208 |
| School Name | Brackloon National School | Distance | 9.0km | Pupils | 31 |
School Name | Distance | Pupils | |||
|---|---|---|---|---|---|
| School Name | St. Brigid's College | Distance | 3.0km | Pupils | 754 |
| School Name | St. Raphael's College | Distance | 3.1km | Pupils | 741 |
| School Name | Coláiste Chilleáin Naofa St. Killian's College | Distance | 10.1km | Pupils | 173 |
School Name | Distance | Pupils | |||
|---|---|---|---|---|---|
| School Name | Clarin College | Distance | 17.9km | Pupils | 1102 |
| School Name | Presentation College | Distance | 18.0km | Pupils | 1081 |
| School Name | Coláiste An Eachréidh | Distance | 18.2km | Pupils | 238 |
| School Name | Mercy College | Distance | 19.9km | Pupils | 162 |
| School Name | Garbally College | Distance | 22.0km | Pupils | 460 |
| School Name | Clonfert College | Distance | 22.1km | Pupils | 0 |
| School Name | Ardscoil Mhuire | Distance | 22.1km | Pupils | 481 |
Type | Distance | Stop | Route | Destination | Provider | ||||||
|---|---|---|---|---|---|---|---|---|---|---|---|
| Type | Bus | Distance | 2.3km | Stop | Saint Brendan's Park | Route | 920 | Destination | Uni Of Galway | Provider | Healy Bus |
| Type | Bus | Distance | 3.3km | Stop | Loughrea | Route | 934 | Destination | Gort | Provider | Tfi Local Link Galway |
| Type | Bus | Distance | 3.3km | Stop | Loughrea | Route | 763 | Destination | Galway | Provider | Citylink |
Type | Distance | Stop | Route | Destination | Provider | ||||||
|---|---|---|---|---|---|---|---|---|---|---|---|
| Type | Bus | Distance | 3.3km | Stop | Loughrea | Route | 844 | Destination | Droim Chaoin | Provider | Kearns Transport |
| Type | Bus | Distance | 3.3km | Stop | Loughrea | Route | 844 | Destination | Merchants Road | Provider | Kearns Transport |
| Type | Bus | Distance | 3.4km | Stop | Loughrea | Route | 920 | Destination | Loughrea | Provider | Healy Bus |
| Type | Bus | Distance | 3.4km | Stop | Loughrea | Route | 439 | Destination | Loughrea | Provider | Tfi Local Link Galway |
| Type | Bus | Distance | 3.8km | Stop | Ashlawn | Route | 920 | Destination | Dublin Road | Provider | Healy Bus |
| Type | Bus | Distance | 3.8km | Stop | Ashlawn | Route | 920 | Destination | Uni Of Galway | Provider | Healy Bus |
| Type | Bus | Distance | 4.3km | Stop | Loughrea Shopping Centre | Route | 920 | Destination | Dublin Road | Provider | Healy Bus |
Your Mortgage and Insurance Tools
Check off the steps to purchase your new home
Use our Buying Checklist to guide you through the whole home-buying journey.
Budget calculator
Calculate how much you can borrow and what you'll need to save
Ad performance
- Date listed29/09/2025
- Views7,044
- Potential views if upgraded to an Advantage Ad11,482
Similar properties
€435,000
Athenry Road, Loughrea, Co. Galway, H62AP926 Bed · 4 Bath · Detached€460,000
Danesfort Lodge, Loughrea, Co. Galway, H62XW707 Bed · 3 Bath · Detached€470,000
Mount Carmel Road, Loughrea, Galway, H62YF256 Bed · 3 Bath · Semi-D€550,000
The Old Rectory, Cross Street, Loughrea, Co. Galway, H62PD366 Bed · 5 Bath · Detached
Daft ID: 123537841

