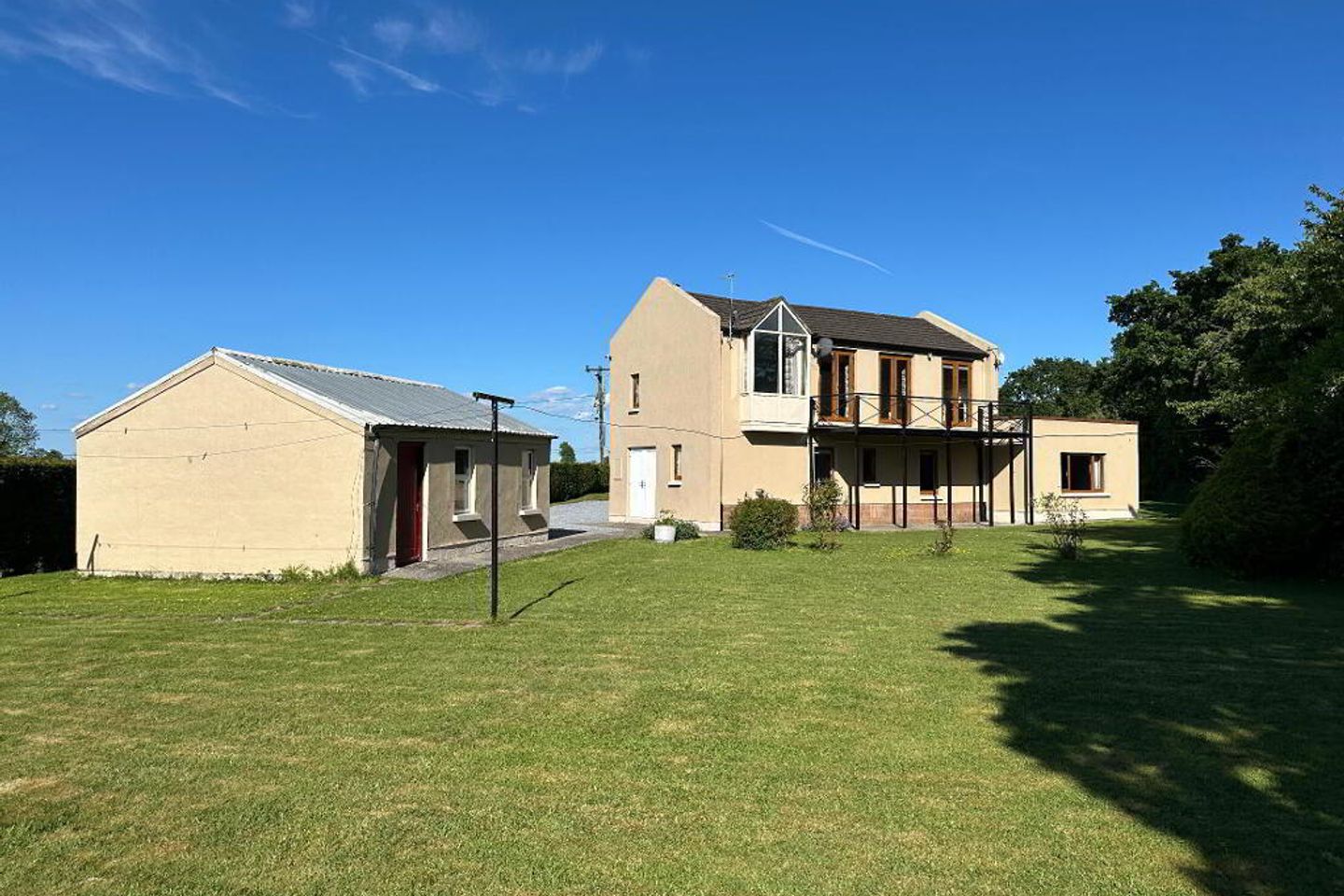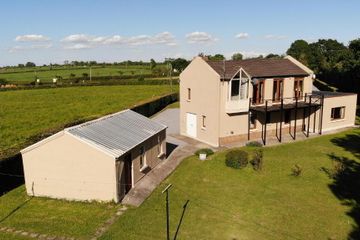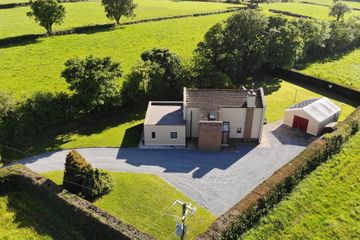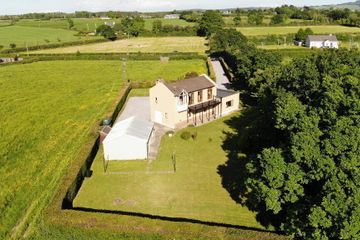



Mullinoly, Mullinahone, Co. Tipperary, E41R682
€320,000
- Price per m²:€2,105
- Estimated Stamp Duty:€3,200
- Selling Type:By Private Treaty
- BER No:107668097
About this property
Highlights
- Unique style spacious residence with 3 bedrooms
- Excellent decorative order throughout
- First floor deck off the living area enjoying superb views
- Landscaped site of c. 0.22HA/0.54 acres
Description
REA Stokes and Quirke are delighted to bring to the market this unique architecturally designed 3 bedroom / 2 bathroom residence extending to circa 152 sq.m/1635 sq.ft on a mature landscaped site of circa 0.22 HA/0.54 acres, in this most scenic and sought after of areas. Located circa 1.5km from Mullinahone, the property has to be seen to be truly appreciated. The living accommodation is on the first floor with a large raised deck area ideal for entertaining. There are 3 spacious bedrooms (1 ensuite) on the ground floor. The property also has the benefit of a detached garage. Viewing is strictly by prior appointment. Accommodation: Entrance Porch 1.25m x 1.50m Tiled Inner Hallway 2.00m x 3.50m Exposed bespoke timber staircase flooded with light, tiled Bedroom 1 3.80m x 4.70m Dual aspect windows, large built in wardrobes En-Suite 1 1.30m x 3.00m Wall to ceiling tiled, large Triton T90 shower wc, whb, laminate flooring Utility Room 2.00m x 2.10m This is cleverly designed off the large hallway with built in units at eye and floor level, large broom cupboard, tiled floor, hot press thereoff, Bedroom 2 2.60m x 3.00m Laminate floor, large built in wardrobe, overlooking rear garden Bedroom 3 4.00m x 5.00m laminate flooring Walk in wardrobe fully shelved out: 2.5m x 1.5m Bathroom 2.40m x 3.50m Wall to ceiling tiled, double sized T80 Triton shower, Wc, whb, corner bath, heated towel rail Kitchen 2.00m x 4.90m Gallery style kitchen, built in units at eye and floor level, tiled splashback, electric oven with separate electric hob. Door to large raised deck area enjoying superb views over the surrounding countryside. This deck area is also accessible from the living room area and is a really nice feature. Living Room 8.20m x 4.80m Exposed timber flooring, Cathedral style ceiling with cladded ceiling , solid fuel stove, built in book shelves, French doors to raised deck area. Garage 5.00m x 6.60m has electric supply Outside: Mature landscaped site of c. 0.55 HA/0.54 of an acre with beautiful mature shrubs and trees offering exceptional privacy. DIRECTIONS: E41-R682
The local area
The local area
Sold properties in this area
Stay informed with market trends
Local schools and transport
Learn more about what this area has to offer.
School Name | Distance | Pupils | |||
|---|---|---|---|---|---|
| School Name | S N Cill Mheanman | Distance | 940m | Pupils | 28 |
| School Name | Mullinahone National School | Distance | 2.4km | Pupils | 142 |
| School Name | Poulacapple National School | Distance | 5.1km | Pupils | 45 |
School Name | Distance | Pupils | |||
|---|---|---|---|---|---|
| School Name | St Patrick's Senior School Drangan | Distance | 5.8km | Pupils | 51 |
| School Name | Drangan National School | Distance | 5.9km | Pupils | 51 |
| School Name | Grangemockler National School | Distance | 5.9km | Pupils | 47 |
| School Name | Cloneen National School | Distance | 6.2km | Pupils | 68 |
| School Name | St Nicholas's National School | Distance | 8.5km | Pupils | 117 |
| School Name | Killusty National School | Distance | 9.7km | Pupils | 20 |
| School Name | Bunscoil Mcauley Rice | Distance | 9.8km | Pupils | 412 |
School Name | Distance | Pupils | |||
|---|---|---|---|---|---|
| School Name | Coláiste Abhainn Rí | Distance | 10.2km | Pupils | 681 |
| School Name | St. Brigid's College | Distance | 10.3km | Pupils | 244 |
| School Name | Callan Cbs | Distance | 10.5km | Pupils | 267 |
School Name | Distance | Pupils | |||
|---|---|---|---|---|---|
| School Name | Presentation Secondary School | Distance | 11.3km | Pupils | 384 |
| School Name | Patrician Presentation | Distance | 13.0km | Pupils | 280 |
| School Name | Scoil Ruain | Distance | 14.3km | Pupils | 371 |
| School Name | Comeragh College | Distance | 17.4km | Pupils | 565 |
| School Name | Scoil Mhuire | Distance | 17.5km | Pupils | 486 |
| School Name | Edmund Rice Secondary School | Distance | 17.8km | Pupils | 316 |
| School Name | High School Clonmel | Distance | 19.8km | Pupils | 700 |
Type | Distance | Stop | Route | Destination | Provider | ||||||
|---|---|---|---|---|---|---|---|---|---|---|---|
| Type | Bus | Distance | 4.7km | Stop | Killamery | Route | 717 | Destination | Dublin Airport Zone 16 | Provider | J.j Kavanagh & Sons |
| Type | Bus | Distance | 4.7km | Stop | Killamery | Route | 717 | Destination | Clonmel Showgrounds | Provider | J.j Kavanagh & Sons |
| Type | Bus | Distance | 6.0km | Stop | Grangemockler | Route | 817c | Destination | Kilkenny | Provider | Tfi Local Link Carlow Kilkenny Wicklow |
Type | Distance | Stop | Route | Destination | Provider | ||||||
|---|---|---|---|---|---|---|---|---|---|---|---|
| Type | Bus | Distance | 6.0km | Stop | Grangemockler | Route | 817c | Destination | Grangemockler | Provider | Tfi Local Link Carlow Kilkenny Wicklow |
| Type | Bus | Distance | 6.0km | Stop | Grangemockler | Route | 717 | Destination | Dublin Airport Zone 16 | Provider | J.j Kavanagh & Sons |
| Type | Bus | Distance | 6.0km | Stop | Grangemockler | Route | 817c | Destination | Carrick-on-suir | Provider | Tfi Local Link Carlow Kilkenny Wicklow |
| Type | Bus | Distance | 6.0km | Stop | Grangemockler | Route | 717 | Destination | Clonmel Showgrounds | Provider | J.j Kavanagh & Sons |
| Type | Bus | Distance | 9.8km | Stop | Callan | Route | 717 | Destination | Clonmel Showgrounds | Provider | J.j Kavanagh & Sons |
| Type | Bus | Distance | 9.8km | Stop | Callan | Route | 717 | Destination | Dublin Airport Zone 16 | Provider | J.j Kavanagh & Sons |
| Type | Bus | Distance | 10.1km | Stop | Callan | Route | 817c | Destination | Kilkenny | Provider | Tfi Local Link Carlow Kilkenny Wicklow |
Your Mortgage and Insurance Tools
Check off the steps to purchase your new home
Use our Buying Checklist to guide you through the whole home-buying journey.
Budget calculator
Calculate how much you can borrow and what you'll need to save
BER Details
BER No: 107668097
Statistics
- 11/06/2025Entered
- 3,831Property Views
- 6,245
Potential views if upgraded to a Daft Advantage Ad
Learn How
Daft ID: 122013324

