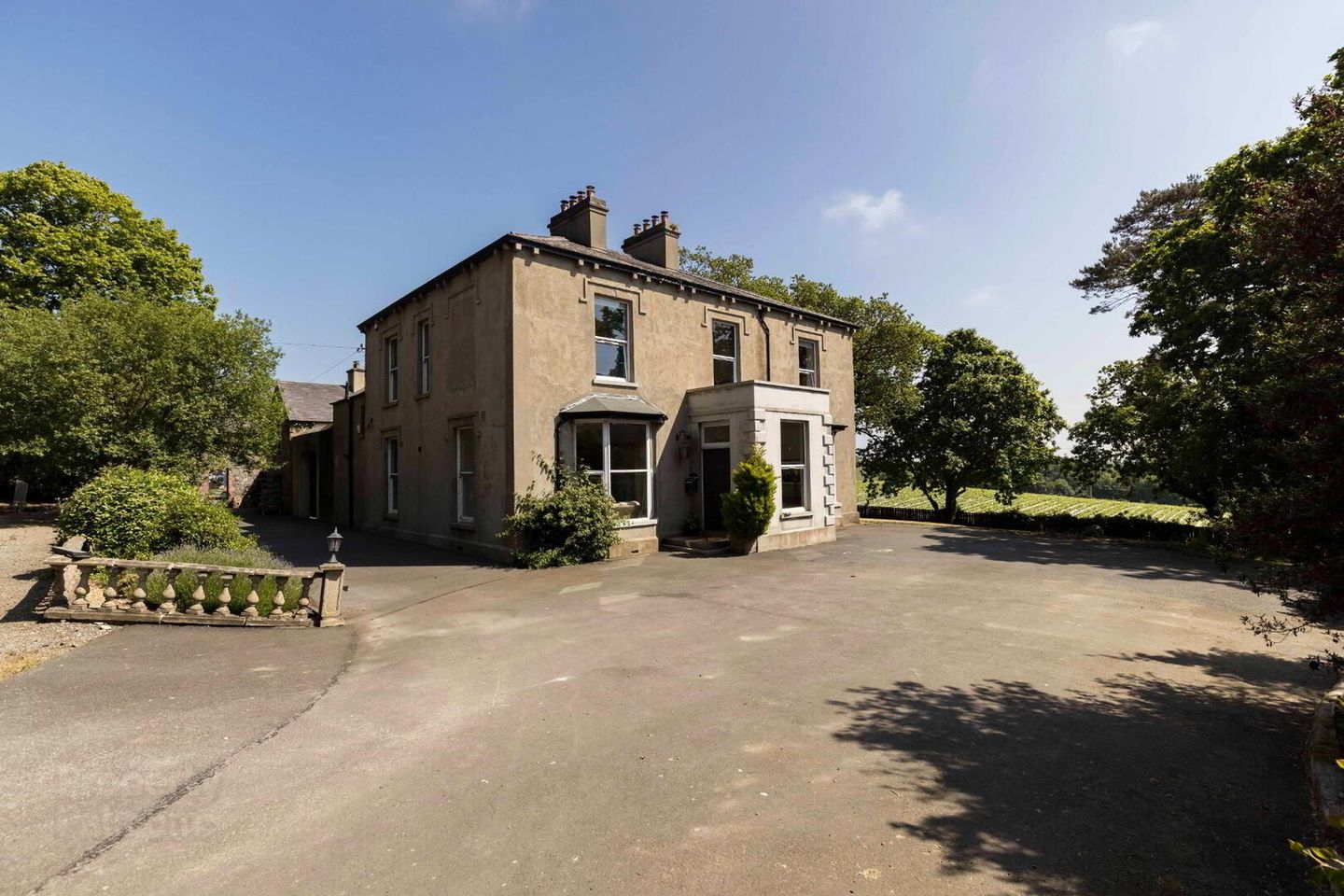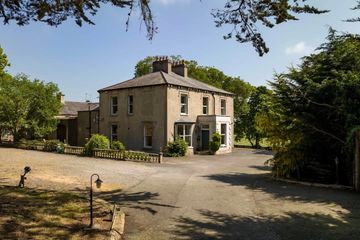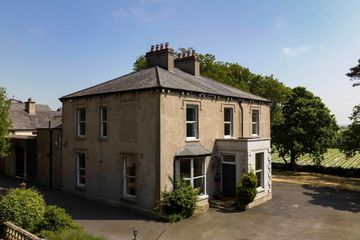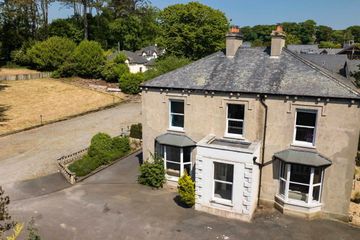


+67

71
Naghan Lodge, 200 Newcastle Road, Seaforde, Co. Down
€576,573
4 Bed
2 Bath
557 m²
Detached
Description
- Sale Type: For Sale by Private Treaty
- Overall Floor Area: 557 m²
For sale by T L Graham & Son via the iamsold Bidding Platform
Please note this property will be offered by online auction (unless sold prior). For auction date and time please visit iamsoldni.com. Vendors may decide to accept pre-auction bids so please register your interest with us to avoid disappointment.
Occupying a c. 2.4 acre site with extensive frontage to the Main A24 in Seaforde Village this period detached family home extends to c. 6,000 sq ft to include house, enclosed private courtyard and large coach building/showroom to the rear.
With extensive lawns, mature trees and a yard area screened from the house by a thick stand of trees this property is perfect for all those seeking to live, work and perhaps run a business all on one site.
Features
Fabulous period 4 bedroom detached family home with enclosed courtyard and 2 storey coach building currently used a business showroom
Situate on its own private and mature site of c. 2.4 acres in the picturesque village of Seaforde in Co. Down
Within the Settlement Limit of Seaforde Village thus possessing development potential (see below)*
Grand entrance porch and hallway with impressive staircase to first floor
3 reception rooms, 2 bathrooms with utility and laundry rooms
The site includes extensive lawns around the house with a separate yard area screened from the house by thick stand of trees
Mix of hard wood double glazed casement, PVC double glazed and single glazed sliding sash windows all with window shutters
Oil heating with Clearview multi-fuel stoves in lounge, games and kitchen and Charnwood multi-fuel stove in the dining room
Modern contemporary kitchen with induction hob, multiple ovens and granite worktops
Many period internal decorative features to include ceiling roses, cornicing, picture rails and deep moulded skirtings
Pressurised water system
Constructed c. late 19th century as a Manse property thus possessing much history
Situated within the pretty little village of Seaforde 8 miles from Newcastle, 7 miles from Downpatrick, 9 miles from Ballynahinch and 22 miles from Belfast
Perfect for all those seeking to live, work and play all on one site
Remote control STIRA loft ladder
INTERNAL
Ground Floor
Entrance Porch 2.47m x 2.20m
Grand timber entrance door leads into enclosed porch
Painted ceiling and walls with decorative tiled floor
Timber inner entrance door with glazed panels, glazed side and glazed top panels leading into grand entrance hallway
Entrance Hallway 11.58m x 2.62m
Painted ceiling with decorative ceiling roses, cornicing, coving and painted Wainscot panelling to walls with wall lights and picture rails
Open gallery style aspect to first floor at front of hallway
Timber effect lino to floor
Living Room 4.60m x 4.60m
Decorative painted ceiling with decorative ceiling rose, cornicing and picture rail
Solid cedarwood floor
Clearview multi fuel stove set into fireplace with granite surround and black polished marble hearth
Double opening glazed doors lead into dining room
Feature Bay window
Dining Room 4.60m x 4.91m
Painted ceiling with decorative ceiling rose, cornicing and picture rail
Clearview multi fuel stove set into fireplace with limestone surround and polished black marble hearth
Quality laminate floor
Games Room 4.60m x 4.60m
Painted ceiling with decorative coving and picture rail
Quality laminate floor
Open fireplace with Clearview multi fuel stove and tiled hearth
Reclaimed wall mounted timber mantle
Kitchen 4.60m x 4.76m
Fully fitted kitchen to include a range of painted both high and low cupboards with matching granite worktops and kitchen island. Kitchen sink includes 'touch taps'
Open fireplace housing Clearview multi fuel stove which is connected to domestic hot water, landing radiators and main bathroom towel radiator
Two ovens with combi microwave built in
Induction hob
Space for slot in dishwasher
Space for tall double slot in fridge
Feature Bay window
Utility Room 4.10m x 1.95m
Recessed ceiling spotlights
Fitted oak kitchen cupboards
Pedestrian door to rear courtyard
Laundry Room 1.95m x 1.61m
PVC panelling to ceiling with recessed spotlights with painted walls and tiled floor
Fitted worktop with space for both washing machine and tumble dryer
Store 2.01m x 1.24m
With shelving and skylight
Shower Room 1.97m x 3.42m
Painted ceiling with recessed spotlights, fully tiled walls and floor
Wet room style shower space with “rain head” electric shower
Wall mounted heated chrome towel rail
Recess to wall houses fitted sink with mirror and light over
First Floor
Grand Landing 11.58m x 2.62m
Fully carpeted stairs from ground floor to first floor through half landing
Family bathroom lies off half landing
Painted Wainscot panelling to walls on stairs and throughout first floor landing
Decorative ceiling cornicing and coving with picture rail
Includes storage cupboard and access to roof space through electrically operated fold down Slingsby ladder
Master Bedroom 5.44m x 4.60m
Painted ceiling and walls with carpet to floor
Full range of built in sliding door wardrobes which house both a vanity sink unit and the hot press
Bedroom (2) 4.92m x 4.60m
Decorative ceiling with cornicing, coving and picture rail
Carpet to floor
Multi fuel stove set into fireplace with granite hearth
Bedroom (3) 4.60m x 4.62m
Decorative ceiling with cornicing, coving and picture rail
Full wall of built in wardrobes
Clearview multi fuel stove set into fireplace with slate hearth
Carpet to floor
Bedroom (4) 4.60m x 3.31m
Painted ceiling and wall with carpet to floor
Carpet to floor
Family Bathroom 4.04m x 2.0m
Painted ceiling and walls with fully tiled floor with under floor heating
White WC, vanity unit with mirror over and light
Wet room style shower with pump control behind single glass panel with ‘rain’ head style shower
Chrome wall mounted towel radiator
‘Egg’ shaped standalone bath
Laundry chute to ground floor
EXTERNAL
Front
Accessed through grand entrance gates from Main Road
Sweeping drive approaches house through mature trees
Area of tarmac hardstanding around front door
Extensive gravel area to side provides parking for Coach Building/Showroom
Extensive lawns to both sides of house
Separate yard area to south of site screened from the house by a thick stand of trees
External
Rear
External courtyard accessed through full height double swinging feature wooden gates
Coach Building/Showroom
Ground Floor
Open Plan across 3 spaces
9.47m x 3.7m plus
5.0m x 3.18m plus
8.63m x 5.00m
Showroom/business space comprising with a mix of decorative bare brick and both roughcast and smooth plastered walls with carpet over solid floors
Double entrance doors from side with glazed side panels
Feature fireplace with Clearview multi fuel stove and reclaimed timber mantle
Enclosed staircase to first floor
Currently used a Showroom and Offices so fully wired for internet etc
Rear Store 3.71m x 3.23m
With pedestrian door to rear garden
First Floor
Open Storage area 5.24m x 8.94m
With vaulted ceiling, roughcast plastered walls and timber floor
Private Office 3.18m x 5.10m
With fireplace for multi fuel stove
External Log Store 6.85m x 5.41m
EPC F
Tenure: Freehold
Rates: £2865.33
Development Potential
The 2 acre site upon which Naghan Lodge stands is situated with the “Settlement Limit” of Seaforde Village meaning that it is capable of being redeveloped. There are however no live planning applications for redevelopment currently.
TO VIEW OR MAKE A BID Contact T L Graham & Son or iamsold NI, www.iamsoldni.com
Auctioneers Comments:
This property is for sale under Traditional Auction terms. Should you view, offer or bid on the property, your information will be shared with the Auctioneer, iamsold.
With this auction method, the buyer and seller must Exchange immediately, and Complete 28 days thereafter.
The buyer is required to make payment of a non-refundable Contract Deposit of 10% to a minimum of £6,000.00.
The buyer is also required to make a payment of a non-refundable, Buyer Administration Fee of 1.80% of the purchase price including VAT, subject to a minimum of £2,400.00 including VAT, for conducting the auction.
Buyers will be required to go through an identification verification process with iamsold and provide proof of how the purchase would be funded.
Terms and conditions apply to the traditional auction method and you are required to check the Buyer Information Pack for any special terms and conditions associated with this lot.
The property is subject to an undisclosed Reserve Price with both the Reserve Price and Starting Bid being subject to change.
Referral Arrangements
The Partner Agent and Auctioneer may recommend the services of third parties to you. Whilst these services are recommended as it is believed they will be of benefit; you are under no obligation to use any of these services and you should always consider your options before services are accepted.
Where services are accepted the Auctioneer or Partner Agent may receive payment for the recommendation and you will be informed of any referral arrangement and payment prior to any services being taken by you.
Note:
These particulars, whilst believed to be accurate, are set out as a general outline only for guidance and do not constitute any part of an offer or contract. Intending purchasers should not rely on them as statements or representation of fact, but must satisfy themselves by inspection, measurement or otherwise as to their accuracy. No person in this firm's employment has the authority to make or give any representation or warranty in respect of the property. Properties may be sold via online auction auction and bids made prior the auction may be accepted by the vendors. iamsold and our partner auctioneer will share relevant personal information and transactional updates with each other so that we can effectively market and sell properties including the arrangement of viewings and follow up.

Can you buy this property?
Use our calculator to find out your budget including how much you can borrow and how much you need to save
Map
Map
Statistics
26/04/2024
Entered/Renewed
3,005
Property Views
Check off the steps to purchase your new home
Use our Buying Checklist to guide you through the whole home-buying journey.

Daft ID: 118606486
Contact Agent

Natalie Convey
0044 289568 0357Thinking of selling?
Ask your agent for an Advantage Ad
- • Top of Search Results with Bigger Photos
- • More Buyers
- • Best Price

