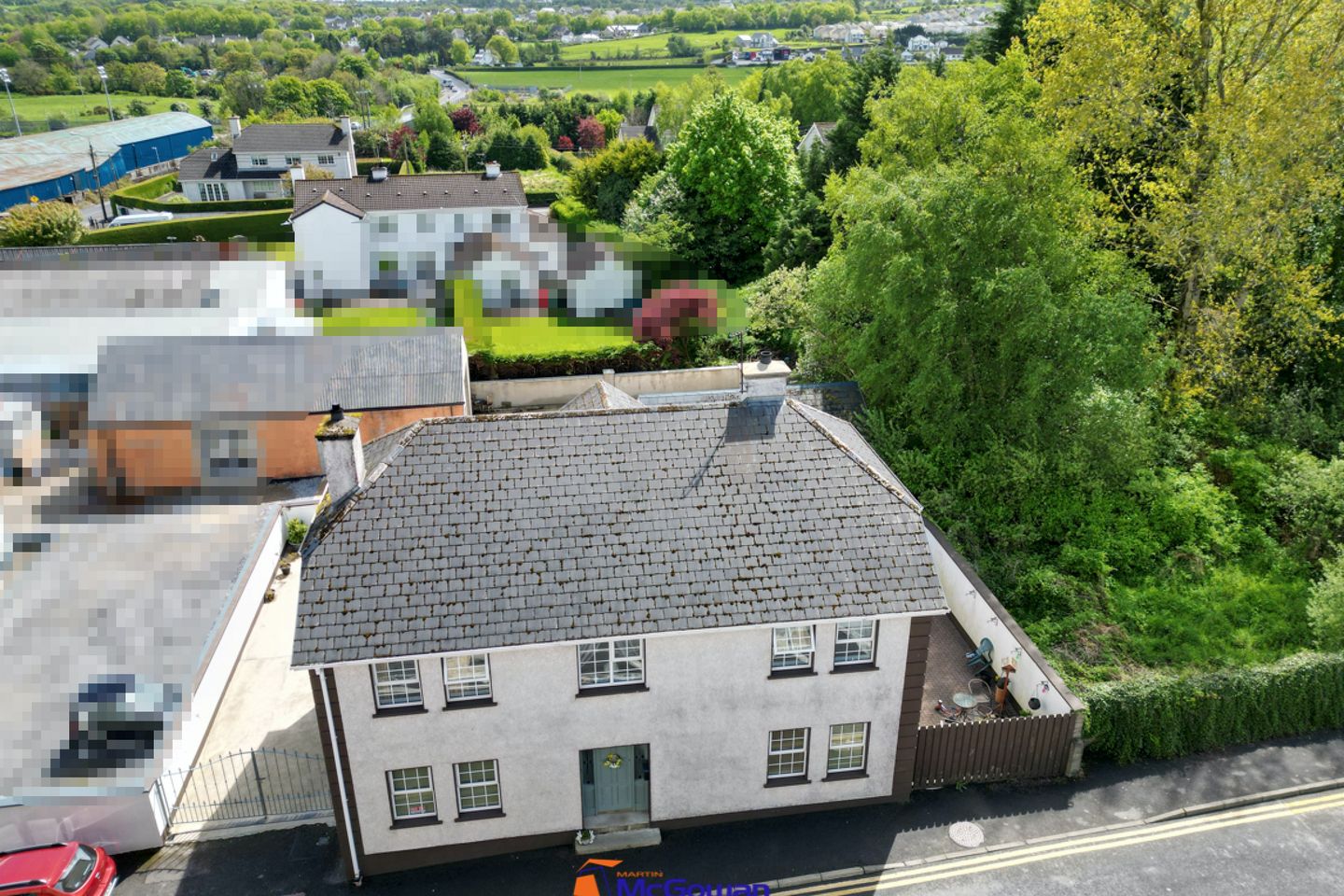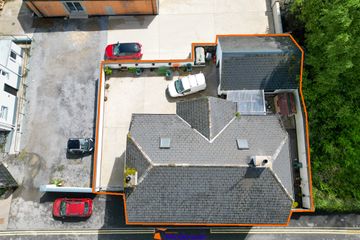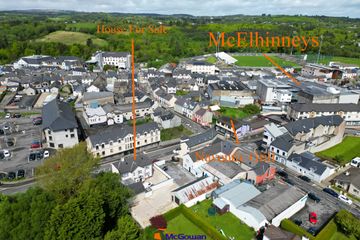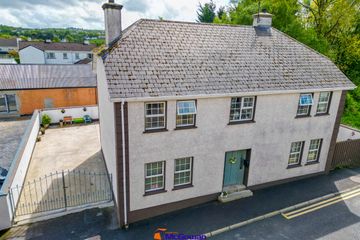


+25

29
Navenny Street, Ballybofey, Co. Donegal, F93F3A0
€249,950
5 Bed
4 Bath
Detached
Description
- Sale Type: For Sale by Private Treaty
We bring to you this centrally located family home, boasting 5 double bedrooms, 3 with en-suites, family bathroom and two reception rooms it really does have it all. The town centre location cannot be under estimated, the property is being sold as a loving family home filled with happy memories. The current owners wish to down size and this creates a great opportunity for those wishing to raise a family within the town, no need for cars to do the shopping, school runs, mass or lifting and laying children to sports and activities as all is within walking distance including local restaurants and bars.
This property could easily lend itself to commercial with off street parking, shed to rear, public car park within metres and a high-profile location it would make an excellent spot to run a business out off.
This home has been meticulously designed and crafted with the best and highest quality tradesmen available locally, everything was done to perfection, to appreciate this wonderful home get in touch today to arrange a viewing on 074 91 90090.
Accommodation as follows.
Entrance Porch 2.5 x 1.0m
Tiled floor, walls painted, glazed door with side panel leading to hallway.
Entrance Hallway 4.79 x 2.95m
Solid cherry oak flooring, walls painted, painted joinery throughout, pine stairs with threads and risers carpeted.
Sitting Room 4.78 x 4.37m
Laminated flooring, twin window to front, patio doors, decorative coving and ceiling rose, walls painted, feature wall papered, wooden surround fireplace, cast iron insert and granite base.
Bedroom 3.57 x 3.27m
Window to rear with roller blind, laminated flooring, walls painted.
En-suite 2.76 x 1.46m (Jack & Jill style with utility)
Window to rear with voile, WHB., W.C., shower encl. with electric shower, floor tiled, walls partially tiled.
Kitchen / Dining / Living Area 7.9 x 3.9m
Window to rear and twin window to front, wood effect tiles, tiled between high- and low-level units, 4 ring ceramic hob, low level oven, dishwasher, single drainer s/s sink, fridge freezer integrated, s/s canopy fan, Stanley oil fired red range with brick detail surround. Coving detail to top of range (wooden beam not included), recessed lights to ceiling.
Utility Room 2.74 x 2.7m
Large cloak press, plumbed and wired for washing machine and dryer, tiled floor, partially tiled walls, counter area over appliances.
Landing 6.38 x 2.94m
Laminated floor, 1 window to front, curtain pole and curtains, walls painted with feature wall papered.
Bedroom 2 rear aspect 3.57 x 3.28m
Laminated flooring, roller blind, walls painted, built in wardrobes.
En-suite 2.48 x 1.0m
Floor tiled, walls painted, WHB, WC, 1 window, shower enclosure fully tiled with electric shower.
Bedroom 3 rear aspect 4.04 x 3.9m*
Laminated flooring, walls painted, feature wall papered, 1 no. of window, roman blind, curtain pole and voile.
Bedroom 4 front aspect 3.6 x 3.43m^
Twin window, curtain pole, voile, roller blinds, laminated flooring, walls painted, feature wall papered, built in wardrobes.
Bedroom 5 (Master) including dress room and en-suite measurements 4.77 x 3.8m
Laminated flooring, twin window, Roman blind, swiss rail and voile, walls painted and feature wall papered.
Walk in Wardrobe 1.17 x 1.23m
Shelved and hanging rail.
En-suite 1.78 x 1.17m excl. shower area.
WHB, WC, Shower enclosure with elec. shower, all fully tiled floor and walls.
Family Bathroom 3.0 x 2.46m
Three-piece white suite including low level flush W.C., Pedestal sink, shower enclosure, floor tiled, walls partially tiled, shower fully tiled, glass shower enclosure with low profile tray, fully tiled, electric shower.
Garage 8x 5m Externally
Block cavity walls with pitched slate roof, roller door, pedestrian door, window.
Features
Concrete back street.
Double vehicle access gates.
Paved patio area to side.
Walls boundary.
Car port area to side of garage.
Dry dash finish.
uPVC soffit and guttering and downpipes.
^=Measured to widest point.
*=measured to widest point.
L.P.T. Based on guide price annual property tax is €258.
Directions: Enter the following Eircode into google maps F93 F3A0
Lights included except in hallway and landing, curtains poles, blinds staying.

Can you buy this property?
Use our calculator to find out your budget including how much you can borrow and how much you need to save
Property Features
- BER Pending
- Town centre location.
- 3 en-suites
- 1 Family bathroom
- Secure rear street
- Detached garage
- Car port
- Patio Area
Map
Map
Local AreaNEW

Learn more about what this area has to offer.
School Name | Distance | Pupils | |||
|---|---|---|---|---|---|
| School Name | St Mary's Stranorlar | Distance | 610m | Pupils | 497 |
| School Name | Sessiaghoneill National School | Distance | 1.2km | Pupils | 154 |
| School Name | Robertson National School Stranorlar | Distance | 1.4km | Pupils | 94 |
School Name | Distance | Pupils | |||
|---|---|---|---|---|---|
| School Name | Glencovitt National School | Distance | 2.1km | Pupils | 67 |
| School Name | Dooish National School | Distance | 4.3km | Pupils | 202 |
| School Name | Welchtown National School | Distance | 5.7km | Pupils | 36 |
| School Name | Killygordan National School | Distance | 6.1km | Pupils | 20 |
| School Name | Dromore National School | Distance | 6.3km | Pupils | 205 |
| School Name | Gleneely National School | Distance | 7.1km | Pupils | 52 |
| School Name | Drumkeen National School | Distance | 7.8km | Pupils | 121 |
School Name | Distance | Pupils | |||
|---|---|---|---|---|---|
| School Name | Finn Valley College | Distance | 620m | Pupils | 352 |
| School Name | St Columbas College | Distance | 830m | Pupils | 922 |
| School Name | Deele College | Distance | 14.2km | Pupils | 702 |
School Name | Distance | Pupils | |||
|---|---|---|---|---|---|
| School Name | The Royal And Prior School | Distance | 15.0km | Pupils | 590 |
| School Name | Loreto Secondary School, Letterkenny | Distance | 17.1km | Pupils | 961 |
| School Name | St Eunan's College | Distance | 17.3km | Pupils | 953 |
| School Name | Coláiste Ailigh | Distance | 17.7km | Pupils | 298 |
| School Name | Gairm Scoil Chú Uladh | Distance | 18.5km | Pupils | 111 |
| School Name | Errigal College | Distance | 18.6km | Pupils | 375 |
| School Name | Abbey Vocational School | Distance | 27.0km | Pupils | 947 |
Type | Distance | Stop | Route | Destination | Provider | ||||||
|---|---|---|---|---|---|---|---|---|---|---|---|
| Type | Bus | Distance | 270m | Stop | Lower Main Street | Route | 964 | Destination | Walter Macken Road | Provider | Bus Feda Teoranta |
| Type | Bus | Distance | 270m | Stop | Lower Main Street | Route | 964 | Destination | Galway Cathedral | Provider | Bus Feda Teoranta |
| Type | Bus | Distance | 280m | Stop | Ballybofey | Route | 264 | Destination | Letterkenny Hospital | Provider | Tfi Local Link Donegal Sligo Leitrim |
Type | Distance | Stop | Route | Destination | Provider | ||||||
|---|---|---|---|---|---|---|---|---|---|---|---|
| Type | Bus | Distance | 280m | Stop | Ballybofey | Route | 264 | Destination | Ballyshannon | Provider | Tfi Local Link Donegal Sligo Leitrim |
| Type | Bus | Distance | 280m | Stop | Ballybofey | Route | 487 | Destination | Strabane | Provider | Bus Éireann |
| Type | Bus | Distance | 280m | Stop | Ballybofey | Route | 64 | Destination | Letterkenny | Provider | Bus Éireann |
| Type | Bus | Distance | 280m | Stop | Ballybofey | Route | 64 | Destination | Derry | Provider | Bus Éireann |
| Type | Bus | Distance | 280m | Stop | Ballybofey | Route | 288 | Destination | Derry Magee Campus | Provider | Tfi Local Link Donegal Sligo Leitrim |
| Type | Bus | Distance | 280m | Stop | Ballybofey | Route | 288 | Destination | Ballybofey | Provider | Tfi Local Link Donegal Sligo Leitrim |
| Type | Bus | Distance | 280m | Stop | Ballybofey | Route | 494 | Destination | Strabane | Provider | Bus Éireann |
BER Details

Statistics
22/03/2024
Entered/Renewed
5,911
Property Views
Check off the steps to purchase your new home
Use our Buying Checklist to guide you through the whole home-buying journey.

Similar properties
€225,000
Donegal Road, Ballybofey, Co. Donegal, F93WN0N5 Bed · 2 Bath · Detached€290,000
7 Castle Gardens, Stranorlar, Co. Donegal, F93F2D55 Bed · 4 Bath · Detached€359,950
Bridge House, Cappry, Ballybofey, Co. Donegal, F93R6P17 Bed · 7 Bath · Detached€565,000
FUTUREFLUE, Cappry House, Ballybofey, Co. Donegal, F93RX449 Bed · 9 Bath · Detached
Daft ID: 116236573
Contact Agent

Martin McGowan M.P.S.R.A
074 9190090Thinking of selling?
Ask your agent for an Advantage Ad
- • Top of Search Results with Bigger Photos
- • More Buyers
- • Best Price

Home Insurance
Quick quote estimator
