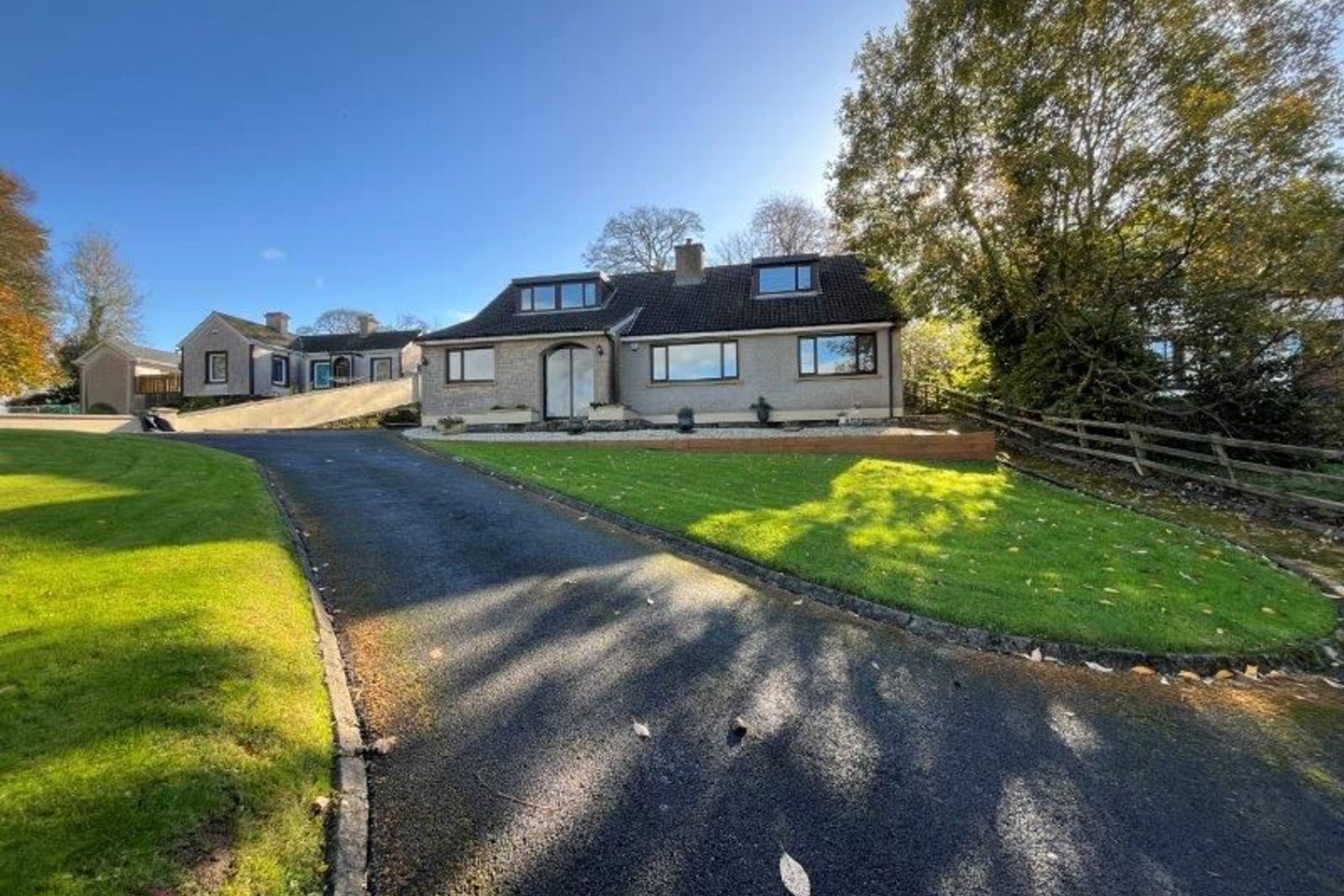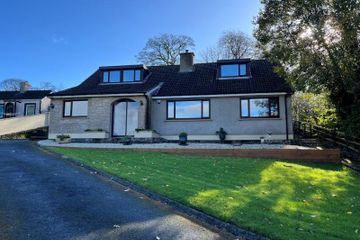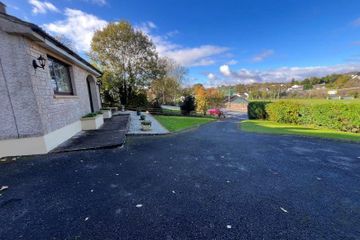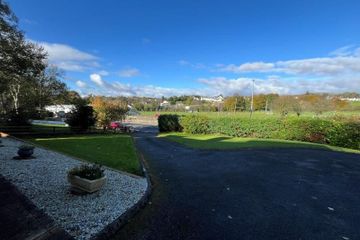



New Line, Manorhamilton, Co. Leitrim, F91R860
€355,000
- Price per m²:€1,740
- Estimated Stamp Duty:€3,550
- Selling Type:By Private Treaty
- BER No:114713878
- Energy Performance:149.69 kWh/m2/yr
About this property
Highlights
- Great central location within walking distance of all amenities
- Detached residence on elevated site overlooking charming views
- Deceptively spacious - extremely well presented throughout with many high spec finishes
- Substantially completed additional accommodation
- Potential for granny flat/office with own entrance
Description
New Line, Manorhamilton, Co. Leitrim - Deceptively Spacious 5 Bedroom Residence in Excellent Location This is a most impressive dormer style residence, situated on an elevated site overlooking great views – showcasing an abundance of attractive high spec. features throughout. Situated on a prime site within walking distance of all amenities of the town including shops, pubs, restaurants, schools, churches, creche, gym etc. Benefitting deceptively spacious accommodation with potential for further development. High energy efficiency and high spec finishes evident throughout. Superb accommodation includes 3 ground floor bedrooms, spacious sitting room & wonderful high spec. kitchen/dining room, utility room & bathroom. Works currently underway include an annex with its own entrance providing additional accommodation including two rooms and WC/Shower room. First floor accommodation includes 2 substantially completed bedrooms (1 with potential en-suite) & bathroom. Good sized landing area with great natural light. Also includes attached garage. This truly impressive property would make a wonderful family home providing expansive accommodation - the main living space is in turn key condition & one could comfortably live in the property whilst completing the additional accommodation. Early Viewing Advised Location:- Most popular central location with walking distance of all local amenities Overlooking the Bee Park football pitch & Community Centre Close to shops, pubs, restaurants, schools, creche, churches, farmers market etc. Many community & sporting activities on offer – for both adults & children alike Popular walking routes & close to Milltown Woods, Lurganboy Public transport nearby with regular services between Sligo - Enniskillen Exterior Features: - Situated on an elevated site overlooking great views of the town & countryside beyond Well maintained garden Tarmacadam driveway with parking for at least 3 cars Garage attached Entrance porch with double glazed patio doors Patio to rear Elevated rear garden Interior Features: Deceptively spacious detached residence on elevated site with great views Extremely well presented with high spec finishes throughout An abundance of attractive features with great potential for additional accommodation Superb spacious kitchen/dining room with light atrium & patio doors to rear Fully fitted Shaker style fitted kitchen with ample storage & integrated appliances Highly functional spacious island with integrated dishwasher, sink, storage & seating Eye level oven & ceramic hob Extremely well designed utility room with great storage & attractive features Impressively spacious sitting room with large window providing great natural light Sitting room includes attractive stone feature fireplace with solid fuel inset stove & back boiler & built in storage Wonderful high spec fully tiled bathroom includes separate bath & shower with contemporary style vanity unit, heated towel rail & rain head shower Recess lighting throughout kitchen, hallway, bathroom Master bedroom features two separate sliderobes with great storage Built in sliderobe also in 2nd bedroom Stairs to first floor with attractive landing area & unfinished bedrooms & bathroom Providing additional accommodation with potential for en-suite bedroom & another spacious bathroom Also benefits annex off kitchen with a further 2 rooms & potential WC/shower room with own entrance from side of property – potential for office/playroom/granny flat Services: - Electricity – Mains Water – Mains Sewerage – Mains Heating – Oil Fired Central Heating & Solid Fuel Inset Stove with Back Boiler Broadband – Fibre broadband available These particulars are issued by Sean O Boyle Auctioneers & Valuers Ltd, Manorhamilton, on the understanding that any negotiations related to the property mentioned are conducted through them. Every care is taken in preparing particulars, but the firm do not hold themselves responsible for any inaccuracy in the particulars and terms of the property referred to, or for any expenses that may be incurred in visiting same should it prove unsuitable or to have been let, sold, or withdrawn. These particulars do not form any contract for sale subsequently entered into.
Standard features
The local area
The local area
Sold properties in this area
Stay informed with market trends
Local schools and transport

Learn more about what this area has to offer.
School Name | Distance | Pupils | |||
|---|---|---|---|---|---|
| School Name | Masterson National School | Distance | 100m | Pupils | 26 |
| School Name | St Clare's National School | Distance | 420m | Pupils | 221 |
| School Name | Gaelscoil Chluainín | Distance | 450m | Pupils | 58 |
School Name | Distance | Pupils | |||
|---|---|---|---|---|---|
| School Name | Largy National School | Distance | 6.6km | Pupils | 23 |
| School Name | St Michael's National School | Distance | 6.9km | Pupils | 55 |
| School Name | Leckaun National School | Distance | 8.5km | Pupils | 37 |
| School Name | Ballaghameehan National School | Distance | 9.4km | Pupils | 34 |
| School Name | Diffreen National School | Distance | 9.8km | Pupils | 38 |
| School Name | Ardvarney National School | Distance | 10.3km | Pupils | 32 |
| School Name | Scoil Mhic Diarmada | Distance | 10.4km | Pupils | 17 |
School Name | Distance | Pupils | |||
|---|---|---|---|---|---|
| School Name | St. Clare's Comprehensive School | Distance | 520m | Pupils | 519 |
| School Name | Lough Allen College | Distance | 15.4km | Pupils | 167 |
| School Name | Ballinode College | Distance | 18.8km | Pupils | 246 |
School Name | Distance | Pupils | |||
|---|---|---|---|---|---|
| School Name | Sligo Grammar School | Distance | 19.2km | Pupils | 495 |
| School Name | Mercy College | Distance | 19.6km | Pupils | 676 |
| School Name | Magh Ene College | Distance | 20.1km | Pupils | 354 |
| School Name | Summerhill College | Distance | 20.4km | Pupils | 1108 |
| School Name | Ursuline College | Distance | 20.7km | Pupils | 632 |
| School Name | Coola Post Primary School | Distance | 21.3km | Pupils | 549 |
| School Name | Coláiste Cholmcille | Distance | 22.0km | Pupils | 700 |
Type | Distance | Stop | Route | Destination | Provider | ||||||
|---|---|---|---|---|---|---|---|---|---|---|---|
| Type | Bus | Distance | 240m | Stop | Manorhamilton | Route | 470 | Destination | Glenfarne | Provider | Bus Éireann |
| Type | Bus | Distance | 240m | Stop | Manorhamilton | Route | 567 | Destination | Carrick-on-shannon | Provider | Tfi Local Link Donegal Sligo Leitrim |
| Type | Bus | Distance | 240m | Stop | Manorhamilton | Route | 470 | Destination | Dromahair | Provider | Bus Éireann |
Type | Distance | Stop | Route | Destination | Provider | ||||||
|---|---|---|---|---|---|---|---|---|---|---|---|
| Type | Bus | Distance | 240m | Stop | Manorhamilton | Route | 458 | Destination | Enniskillen | Provider | Bus Éireann |
| Type | Bus | Distance | 240m | Stop | Manorhamilton | Route | 983 | Destination | Manorhamilton | Provider | Tfi Local Link Donegal Sligo Leitrim |
| Type | Bus | Distance | 240m | Stop | Manorhamilton | Route | 567 | Destination | Manorhamilton | Provider | Tfi Local Link Donegal Sligo Leitrim |
| Type | Bus | Distance | 240m | Stop | Manorhamilton | Route | 470 | Destination | Manorhamilton | Provider | Bus Éireann |
| Type | Bus | Distance | 240m | Stop | Manorhamilton | Route | 470 | Destination | Sligo | Provider | Bus Éireann |
| Type | Bus | Distance | 320m | Stop | Manorhamilton | Route | 470 | Destination | Manorhamilton | Provider | Bus Éireann |
| Type | Bus | Distance | 320m | Stop | Manorhamilton | Route | 470 | Destination | Sligo | Provider | Bus Éireann |
Your Mortgage and Insurance Tools
Check off the steps to purchase your new home
Use our Buying Checklist to guide you through the whole home-buying journey.
Budget calculator
Calculate how much you can borrow and what you'll need to save
BER Details
BER No: 114713878
Energy Performance Indicator: 149.69 kWh/m2/yr
Ad performance
- 28/10/2025Entered
- 4,868Property Views
- 7,935
Potential views if upgraded to a Daft Advantage Ad
Learn How
Similar properties
€349,000
7 Speers Green, Forest Park, Dromahair, Co. Leitrim, F91C9V05 Bed · 3 Bath · Detached€350,000
Cleen, Dromahair, Co. Leitrim, F91K8386 Bed · 2 Bath · Detached€495,000
Amorset House, Lurganboy, Co. Leitrim, F91EFK55 Bed · 3 Bath · Detached€950,000
Drumlease Glebe House, Conaghil, Dromahair, Co. Leitrim, F91AX889 Bed · 5 Bath · Detached
Daft ID: 16331763

