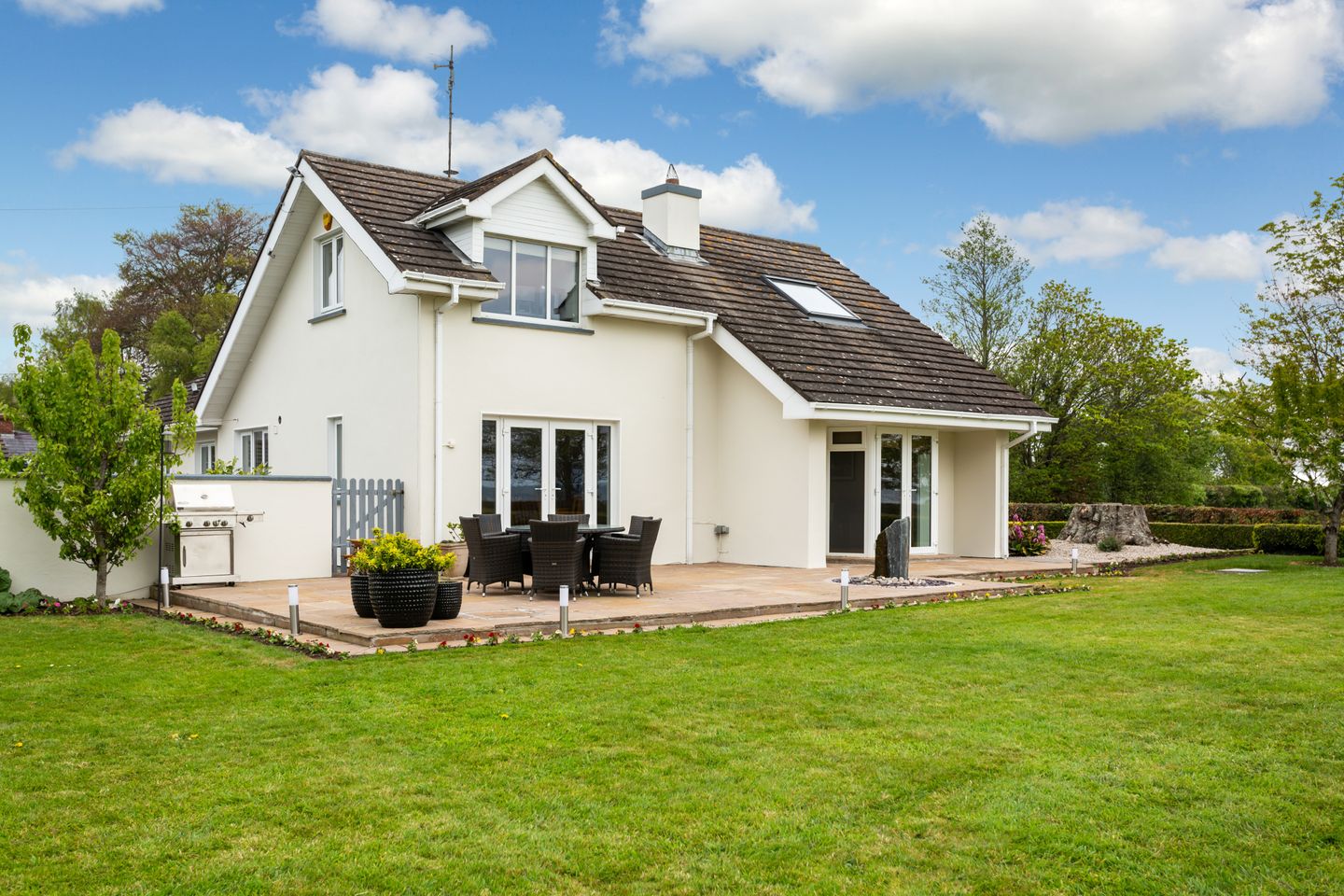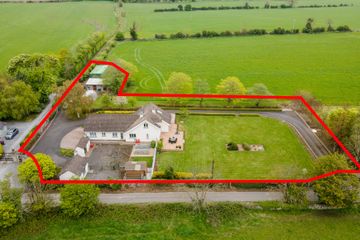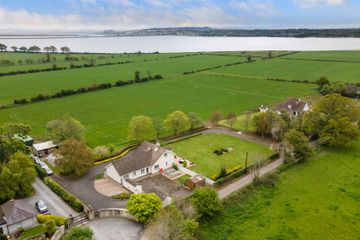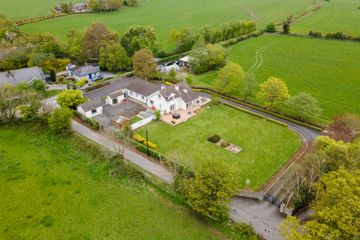


+23

27
New Lodge, Ballymadrough, Donabate, Co. Dublin, K36E953
€895,000
5 Bed
2 Bath
190 m²
Detached
Description
- Sale Type: For Sale by Private Treaty
- Overall Floor Area: 190 m²
New Lodge is a charming, detached dormer residence of great style and character set amid circa 1 acre (0.404 HA) approx of mature and private gardens and paddocks in a picturesque setting just a stroll from the scenic Estuary shoreline at Ballymadrough, Donabate.
The property is only minute's drive from the gates of New Bridge House, Donabate Village and the M1/M50 Motorways. Dublin Airport is only ten minute's drive away.
Approached by electronic security gates, the winding tarmac driveway encompasses the mature south facing front lawn and leads to a private carpark at the rear and to a secure courtyard with dog pens, concrete garden shed and boiler house. There is also a pedestrian access.
Upon arrival interested parties will admire the gracious well-proportioned accommodation and appreciate the warm welcoming atmosphere created by its present vendors. The entire has been tastily decorated and meticulously maintained throughout. The light filled rooms are complimented by large picture windows enjoying stunning views across the scenic Estuary towards Malahide village.
The formal living room is located to the front of the property with solid fuel stove and large bay window with double doors providing access to an extensive Indian sandstone patio (south facing), manicured lawn and superb Estuary views.
The large kitchen/breakfast room is superbly equipped with a high gloss fitted kitchen (Panelling Centre) top quality Fisher Paykel appliances including stainless steel range cooker, two drawer dishwasher and large American style fridge freezer. There is a solid fuel Stanley Stove (dual heating) together with double doors to the south facing front lawn, extensive sandstone patio with stone water feature and wonderful Estuary views.
Off the kitchen there is a large Utility Room also fitted with high gloss units and plumbed for washing machine. Access to the enclosed courtyard.
The Reception Hall features a high ceiling with gallery landing above.
There are three bedrooms at ground floor level including a main bedroom with fully tiled ensuite. There is also a separate and beautiful tiled shower room with Wc. The first-floor accommodation is generous with spacious landing and storage area.
Bedroom 4 is located to the front enjoying superb Estuary views and there is also a large Den suitable as a fifth bedroom if required.
The grounds are a wonderful feature and extend to circa 1 acre (0.404 HA). approx. The front garden is mainly in lawn with colourful shrubbery and extensive Indian sandstone patio, perfectly positioned with south facing orientation and wonderful Estuary views. An elegant stone water feature compliments the patio area.
To the rear there is a large carpark together with access to a secure courtyard area with dog pens, concrete garden sheds and boiler house.
To appreciate this truly exceptional residence and wonderful lifestyle on offer viewing is essential.
Porched Entrance Tiled floor, high ceiling, views of Estuary
Reception Hall Tiled floor, feature staircase with gallery landing above, Parana pine ceiling and cloaks closet
Living Room Solid fuel stove, wide plank Canadian Oak floor, large bay window with double doors to south facing Indian sandstone patio with superb Estuary views
Kitchen/Breakfast Room Large L-Shaped Kitchen/Breakfast Room. (Breakfast area measures 5.0m x 3.7m) with magnificent high gloss fitted kitchen with excellent press units’ granite work surfaces and top-quality appliances including Fisher Paykel stainless steel range/cooker, two drawer dishwasher and American style fridge/freezer. Solid fuel Stanley stove (dual heating) and tiled floor. Double patio doors to south facing Indian sandstone patio with elegant water feature and wonderful estuary views
Utility Room High gloss fitted press units, tiled floor, plumbed for washing machine, door to courtyard
Inner Hall Part wood panelling on walls, access to bedrooms
Main Bedroom Excellent built in sliderobes, picturesque Estuary views
En Suite Fully tiled with Triton Electric shower, WC, WHB, bathroom cabinet
Bedroom 2 Rear, with large picture window
Bedroom 3 Rear, with window overlooking courtyard
Shower Room Superbly tiled with large wet shower, Wc, wash hand basin bath room cabinet, tiled floor
UPSTAIRS
Landing Painted wooden ceiling with Velux window, Gallery Landing, door to large storage area
Bedroom 4 Large Velux window with stunning Estuary views, second window to side overlooking paddock
Den/Bedroom 5 Feature ceiling detail and large picture window with wonderful Estuary views

Can you buy this property?
Use our calculator to find out your budget including how much you can borrow and how much you need to save
Property Features
- Magnificent, detached dormer residence
- Wonderful grounds extend to circa 1 acre (0.404 HA) approx.
- Picturesque views of the scenic Estuary
- Large courtyard with dog pens, concrete garden sheds and boiler house
- Stunning high gloss fitted kitchen
- Top quality Fisher Paykel range/cooker, two drawer dishwasher, American style fridge/freezer
- Utility room with high gloss units, plumbed for washing machine
- Main bedroom with superb en suite bathroom
- Dual oil/solid fuel central heating (new Firebird boiler)
- Only minutes 7drive from the M1/M50 motorways
Map
Map
Local AreaNEW

Learn more about what this area has to offer.
School Name | Distance | Pupils | |||
|---|---|---|---|---|---|
| School Name | Pope John Paul Ii National School | Distance | 2.2km | Pupils | 702 |
| School Name | St Colmcille Boys | Distance | 2.6km | Pupils | 374 |
| School Name | St Colmcilles Girls National School | Distance | 2.6km | Pupils | 397 |
School Name | Distance | Pupils | |||
|---|---|---|---|---|---|
| School Name | St Sylvester's Infant School | Distance | 2.8km | Pupils | 389 |
| School Name | River Valley Cns | Distance | 3.0km | Pupils | 95 |
| School Name | Gaelscoil An Duinninigh | Distance | 3.0km | Pupils | 412 |
| School Name | Old Borough National School | Distance | 3.1km | Pupils | 106 |
| School Name | Donabate/portrane Educate Together National School | Distance | 3.2km | Pupils | 429 |
| School Name | St Andrew's National School Malahide | Distance | 3.2km | Pupils | 218 |
| School Name | Gaelscoil Na Mara | Distance | 3.3km | Pupils | 53 |
School Name | Distance | Pupils | |||
|---|---|---|---|---|---|
| School Name | Fingal Community College | Distance | 2.6km | Pupils | 867 |
| School Name | Swords Community College | Distance | 2.9km | Pupils | 738 |
| School Name | St. Finian's Community College | Distance | 2.9km | Pupils | 644 |
School Name | Distance | Pupils | |||
|---|---|---|---|---|---|
| School Name | Malahide & Portmarnock Secondary School | Distance | 3.0km | Pupils | 347 |
| School Name | Donabate Community College | Distance | 3.3km | Pupils | 837 |
| School Name | Coláiste Choilm | Distance | 3.6km | Pupils | 470 |
| School Name | Malahide Community School | Distance | 4.3km | Pupils | 1224 |
| School Name | Loreto College Swords | Distance | 4.6km | Pupils | 641 |
| School Name | Portmarnock Community School | Distance | 5.4km | Pupils | 918 |
| School Name | Lusk Community College | Distance | 6.6km | Pupils | 878 |
Type | Distance | Stop | Route | Destination | Provider | ||||||
|---|---|---|---|---|---|---|---|---|---|---|---|
| Type | Bus | Distance | 1.1km | Stop | Lanestown | Route | 33b | Destination | Swords | Provider | Go-ahead Ireland |
| Type | Bus | Distance | 1.1km | Stop | Lanestown | Route | 33d | Destination | St Stephen's Green | Provider | Dublin Bus |
| Type | Bus | Distance | 1.1km | Stop | Lanestown | Route | 33b | Destination | Seaview | Provider | Go-ahead Ireland |
Type | Distance | Stop | Route | Destination | Provider | ||||||
|---|---|---|---|---|---|---|---|---|---|---|---|
| Type | Bus | Distance | 1.1km | Stop | Lanestown | Route | 33d | Destination | Portrane | Provider | Dublin Bus |
| Type | Bus | Distance | 1.1km | Stop | Lanestown | Route | 33b | Destination | Portrane | Provider | Go-ahead Ireland |
| Type | Bus | Distance | 1.1km | Stop | Newbridge House | Route | 33d | Destination | St Stephen's Green | Provider | Dublin Bus |
| Type | Bus | Distance | 1.1km | Stop | Newbridge House | Route | 33b | Destination | Swords | Provider | Go-ahead Ireland |
| Type | Bus | Distance | 1.1km | Stop | Newbridge House | Route | 33b | Destination | Seaview | Provider | Go-ahead Ireland |
| Type | Bus | Distance | 1.1km | Stop | Newbridge House | Route | 33d | Destination | Portrane | Provider | Dublin Bus |
| Type | Bus | Distance | 1.1km | Stop | Newbridge House | Route | 33e | Destination | Skerries | Provider | Dublin Bus |
BER Details

BER No: 114869639
Energy Performance Indicator: 185.07 kWh/m2/yr
Statistics
27/03/2024
Entered/Renewed
3,731
Property Views
Check off the steps to purchase your new home
Use our Buying Checklist to guide you through the whole home-buying journey.

Similar properties
€950,000
5 Waterlefe, Turvey Avenue, Donabate, Co. Dublin, K36VE825 Bed · 5 Bath · Detached€1,390,000
Willanna, 16 Yellow Walls Rd, Malahide, Co. Dublin, K36Y7045 Bed · 4 Bath · Detached€1,450,000
2 Newbridge Avenue, Donabate, Co. Dublin, K36FD725 Bed · 6 Bath · Detached€1,500,000
Halstead, Church Road, Malahide, Co Dublin, K36NR535 Bed · 4 Bath · Semi-D
Daft ID: 15627541


David R Blanc
01-8900944Thinking of selling?
Ask your agent for an Advantage Ad
- • Top of Search Results with Bigger Photos
- • More Buyers
- • Best Price

Home Insurance
Quick quote estimator
