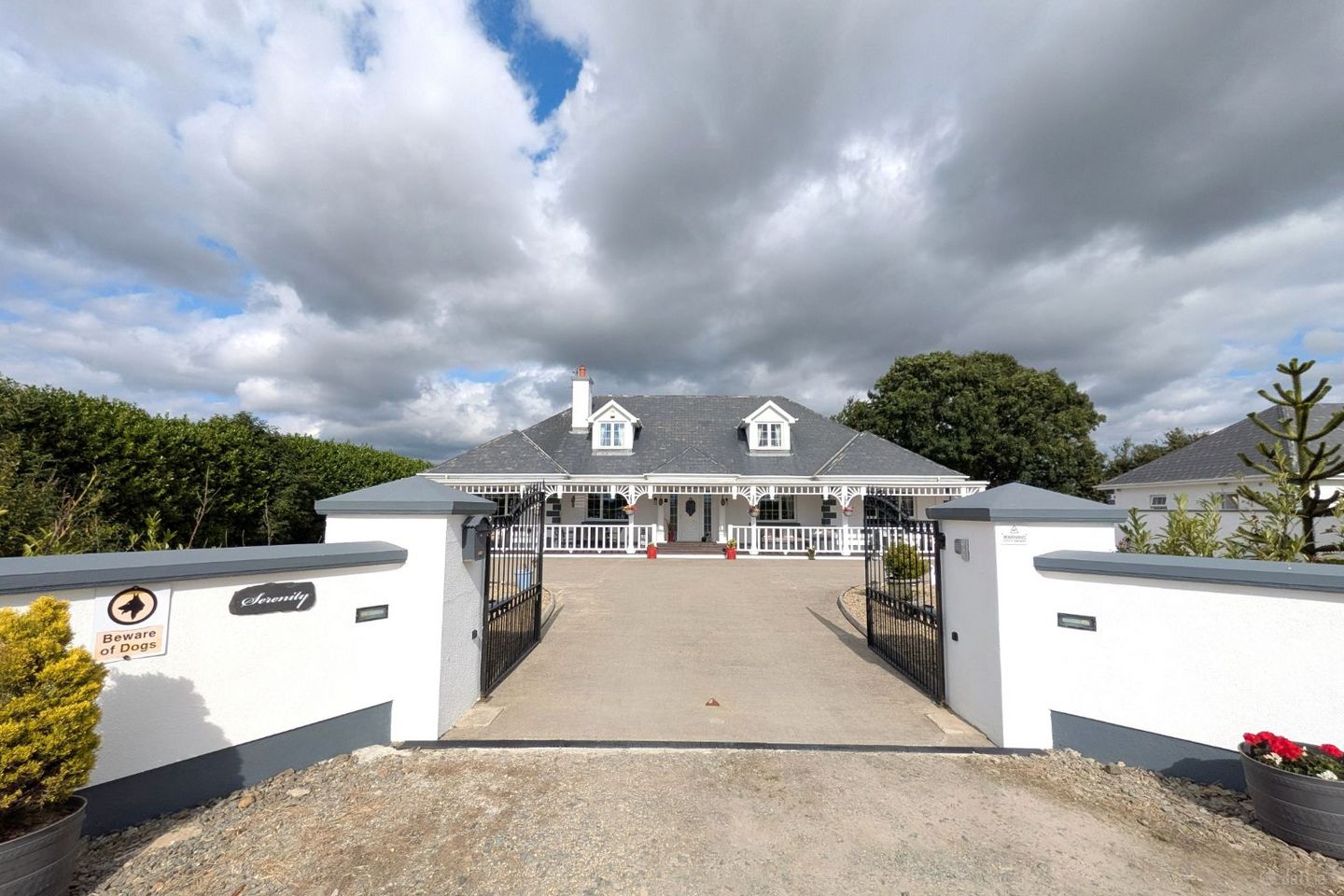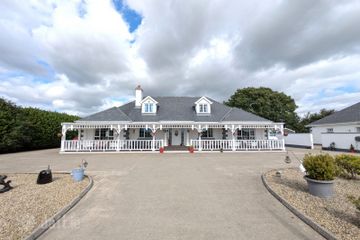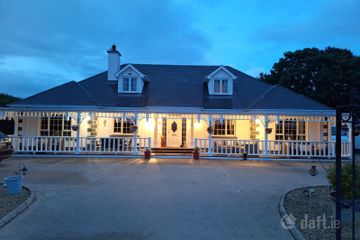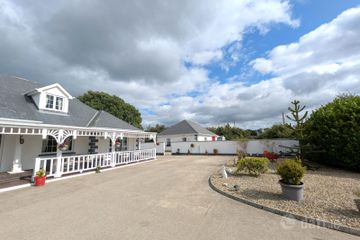



'Serenity' Newcastle, Newbawn, Co. Wexford, Y35DX82
€650,000
- Price per m²:€2,281
- Estimated Stamp Duty:€6,500
- Selling Type:By Private Treaty
About this property
Highlights
- Impressive 5+ bed / 2 en-suite Dormer Residence in immaculate condition.
- Potential for conversion to accommodate up to 8 bedrooms (subject to planning approval).
- Spacious living areas with top finishes & fittings throughout, TV points in all rooms, surround sound system throughout.
- Large detached garage with separate entrance, heating, ESB. Ideal for conversion into additional living space/granny flat if desired.
- Unique American-style front porch - ideal for relaxing / entertaining.
Description
Impressive 5+ bed / 2 en-suite home with large garage, several outbuildings & countryside views plus opportunity to convert to 8 bedrooms! This impressive and well-appointed Dormer-style residence, comprising approximately 285 m² and constructed circa 2005, features spacious and light-filled accommodation, high-quality finishes, exceptional architectural details, and tasteful décor, all maintained in excellent condition. The property offers considerable flexibility, including the potential for conversion to extend to 8 bedrooms (subject to planning approval). Existing repurposed spaces within both the main house and garage provide straightforward options for additional rooms and the opportunity for expansion. A distinctive American-style front porch provides a year-round sheltered outdoor space for relaxation, overlooking approximately 0.8 acres of mature, landscaped grounds complete with a private rear lawn and patio area offering scenic countryside views. The property includes several premium outbuildings: a large, detached garage with separate gated access, electricity and heating installed, making it ideal for conversion to additional living space/granny flat if desired. Additionally, there is a substantial steel workshop/shed and four further storage sheds. This property is just minutes from the villages of Newbawn and Foulksmills, and conveniently close to all the amenities in Wellingtonbridge and New Ross. Situated just minutes from the N25, it offers direct access to Wexford, Rosslare Europort and Waterford, and on the doorstep of the Hook Peninsula with extensive coastline and beaches. To appreciate this truly magnificent family residence, viewing is highly recommended! TOP QUALITY HOME WITH ADDED POTENTIAL! Accommodation: Entrance Hall - 5.86m x 2.97m PVC entrance door with sidelights, tile flooring with centre piece design, ceiling coving hand crafted painted wooden staircase. Inner Hallway - 5.21m x 1.27m tile flooring and ceiling coving. Living Room - 6.57m x 4.96m semi-solid wood flooring, ceiling coving, metal fireplace with wood mantel and back boiler, concealed sliding Walnut doors to dining room. Kitchen / Dining - 9.20m x 4.17m tile flooring, recessed lighting, painted solid wood cabinets, solid wood counter tops, tile splash back, double porcelain sink, SMEG double electric oven with 7-ring gas top, dishwasher, fridge/freezer, centre isle with laminate top, solid fuel stove, concealed sliding Walnut doors to living room and door access to utility. Utility Room - 3.31m x 2.58m tile flooring, ceiling coving, built-in eye-and waist level wooden cabinets and shelving, laminate counter tops, sink unit, washer / dryer hook-up, hot press / linen closet and back door access to rear garden area. Bedroom 1 - 4.47m x 2.94m currently used as a TV room, laminate wood flooring and ceiling coving. Bedroom 2 - 4.47m x 2.98m laminate wood flooring, ceiling coving and built-in wardrobes. Bedroom 3 - 5.18m x 4.28m laminate wood flooring, ceiling coving and Jack & Jill en-suite (2.79m x 1.53m) with tile flooring, half-tiled walls, WC, WHB and glass enclosed shower unit – shared with Bedroom 3. Bedroom 4 - 4.19m x 4.17m laminate wood flooring, ceiling coving and en-suite. Bathroom - 4.15m x 3.80m tile flooring, fully tiled + painted wood panelled walls, heated towel rail, elevated Double Jacuzzi bathtub with overhead shower, WC, WHB and built-in TV cabinet - a perfect place to unwind! Top Lounge (up) - 6.43m x 4.04m laminate wood flooring, vaulted ceiling with recessed lighting, dormer window + skylight with beautiful countryside views, door access to storage rooms 1 + 2 and oversized French doors to Master-bedroom 4. Could be converted to a bedroom (subject to planning). Storage 1 (up) - 4.51m x 3.21m currently used as office with laminate wood flooring, vaulted ceiling with skylight and access to Storage 2 (2.62m x 3.21m). Could be converted to a bedroom (subject to planning). Bedroom 5 (up) - 6.43m x 5.10m laminate wood flooring, vaulted ceiling with recessed lighting, dormer window and 2 skylights, walk-in wardrobe 2.80m x 2.65m and en-suite. En-Suite (up) - 3.32m x 2.80m tile flooring, vaulted ceiling and skylight, WC, WHB and glass enclosed shower unit. Property Features and Services: Impressive 5+ bed / 2 en-suite Dormer Residence in immaculate condition. Spacious living areas with top finishes & fittings throughout, TV points in all rooms. Potential for conversion to accommodate up to 8 bedrooms (subject to planning approval). Full size American-style front porch (20m x 2.40m) – ideal for relaxing / entertaining. Walls, piers and electric metal gates, kerbed & concrete driveway to front, side & rear. C 0.8 acres mature and nicely landscaped grounds with Countryside Views. Slate roof, white PVC double glazed windows, facia and soffit. Detached garage (21.50m x 8.20m) solid block-built to match house, slate roof, incorporates garage, 2 large storage rooms, kitchen unit, WC and more, attic storage (9.25m x 4.60m), separate entrance with electric metal gates and independent heating system and ESB connection. Ideal for conversion into additional living space/granny flat if desired. Large steel work shed (15m x 9m) with roll-up door, electric and plumbing, solid block shed (5m x 3m), metal shed 1 (6m x 2m), metal shed 2 (6m x 4m) and wooden shed (5m x 3m) and 4 outside water outlets plus multiple outdoor sockets. Minutes’ drive to amenities and schools of Newbawn, Foulksmills & Wellingtonbridge. Minutes to the N25, Wexford, Waterford, Rosslare Europort, as well as the stunning South Wexford coastline. Private well, Bio-septic system, ESB, O.F.C.H., solid fuel stove and fireplace with back boiler. Sky TV, Telephone and Broadband available.
Standard features
The local area
The local area
Sold properties in this area
Stay informed with market trends
Local schools and transport

Learn more about what this area has to offer.
School Name | Distance | Pupils | |||
|---|---|---|---|---|---|
| School Name | Newbawn National School | Distance | 2.3km | Pupils | 187 |
| School Name | Clongeen National School | Distance | 3.5km | Pupils | 95 |
| School Name | Carrowreigh National School | Distance | 6.3km | Pupils | 103 |
School Name | Distance | Pupils | |||
|---|---|---|---|---|---|
| School Name | Gusserane National School | Distance | 6.5km | Pupils | 75 |
| School Name | Ballymitty National School | Distance | 6.6km | Pupils | 148 |
| School Name | Ballycullane National School | Distance | 7.1km | Pupils | 62 |
| School Name | Raheen National School | Distance | 7.3km | Pupils | 144 |
| School Name | Cushinstown National School | Distance | 7.8km | Pupils | 156 |
| School Name | St Fintan's Taghmon | Distance | 7.9km | Pupils | 184 |
| School Name | St Leonard's National School | Distance | 8.0km | Pupils | 112 |
School Name | Distance | Pupils | |||
|---|---|---|---|---|---|
| School Name | Coláiste Abbáin | Distance | 8.0km | Pupils | 461 |
| School Name | Kennedy College | Distance | 13.1km | Pupils | 196 |
| School Name | Good Counsel College | Distance | 13.3km | Pupils | 763 |
School Name | Distance | Pupils | |||
|---|---|---|---|---|---|
| School Name | St. Mary's Secondary School | Distance | 13.5km | Pupils | 713 |
| School Name | Ramsgrange Community School | Distance | 13.5km | Pupils | 628 |
| School Name | Christian Brothers Secondary School | Distance | 14.0km | Pupils | 413 |
| School Name | Our Lady Of Lourdes Secondary School | Distance | 14.7km | Pupils | 194 |
| School Name | Bridgetown College | Distance | 18.6km | Pupils | 637 |
| School Name | Loreto Secondary School | Distance | 20.2km | Pupils | 930 |
| School Name | St. Peter's College | Distance | 20.2km | Pupils | 784 |
Type | Distance | Stop | Route | Destination | Provider | ||||||
|---|---|---|---|---|---|---|---|---|---|---|---|
| Type | Bus | Distance | 1.9km | Stop | Foulkesmill | Route | 372 | Destination | New Ross | Provider | Bus Éireann |
| Type | Bus | Distance | 1.9km | Stop | Foulkesmill | Route | 371 | Destination | Wexford | Provider | Bus Éireann |
| Type | Bus | Distance | 1.9km | Stop | Foulkesmill | Route | 388 | Destination | Wexford | Provider | Tfi Local Link Wexford |
Type | Distance | Stop | Route | Destination | Provider | ||||||
|---|---|---|---|---|---|---|---|---|---|---|---|
| Type | Bus | Distance | 1.9km | Stop | Foulkesmill | Route | 388 | Destination | Duncormick | Provider | Tfi Local Link Wexford |
| Type | Bus | Distance | 2.2km | Stop | Newbawn | Route | 392 | Destination | Ballinaboola | Provider | Tfi Local Link Wexford |
| Type | Bus | Distance | 2.2km | Stop | Newbawn | Route | 392 | Destination | New Ross | Provider | Tfi Local Link Wexford |
| Type | Bus | Distance | 3.5km | Stop | Horetown North | Route | 388 | Destination | Wexford | Provider | Tfi Local Link Wexford |
| Type | Bus | Distance | 3.5km | Stop | Horetown North | Route | 388 | Destination | Duncormick | Provider | Tfi Local Link Wexford |
| Type | Bus | Distance | 4.8km | Stop | Rochestown | Route | 388 | Destination | Wexford | Provider | Tfi Local Link Wexford |
| Type | Bus | Distance | 4.8km | Stop | Rochestown | Route | 388 | Destination | Duncormick | Provider | Tfi Local Link Wexford |
Your Mortgage and Insurance Tools
Check off the steps to purchase your new home
Use our Buying Checklist to guide you through the whole home-buying journey.
Budget calculator
Calculate how much you can borrow and what you'll need to save
BER Details
Ad performance
- Date listed05/08/2025
- Views6,609
- Potential views if upgraded to an Advantage Ad10,773
Daft ID: 16239276

