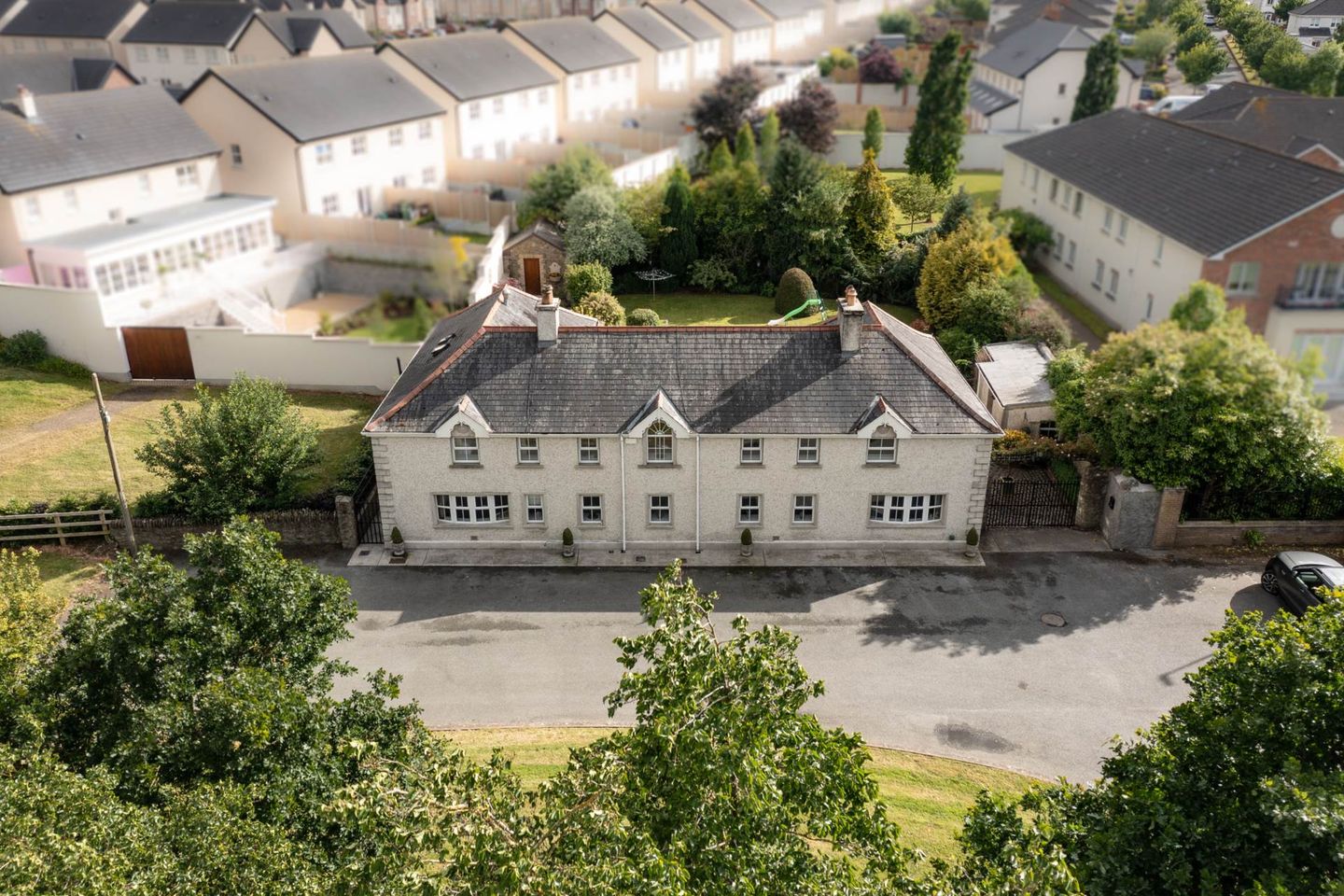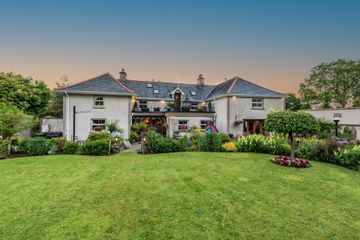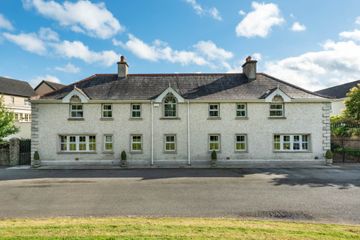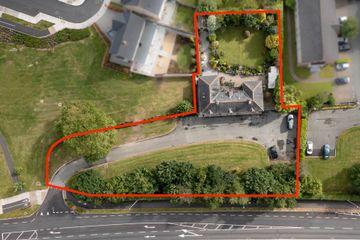



Oakfield Lodge, Blessington Road, Naas, Co. Kildare, Naas, Co. Kildare, W91CV9Y
€950,000
- Price per m²:€3,546
- Estimated Stamp Duty:€9,500
- Selling Type:By Private Treaty
- BER No:116621475
- Energy Performance:218.18 kWh/m2/yr
About this property
Highlights
- 4 Spacious bedrooms
- 3 en-suites
- Manicured C. 0.6 Acre Gardens
- Original Coach House Features
- Modern Amenities
Description
A Stunning 4-Bed Detached Property on C. 0.6 Acres of Manicured Gardens Welcome to Oakfield Lodge, a truly remarkable property located on the outskirts of the vibrant town of Naas, Co. Kildare. The original part of this former coach house dates back 140 years, offering a unique blend of historical charm and modern luxury. Set on C. 0.6 acres of meticulously maintained gardens, showcases a level of care and beauty that could rival any gardening competition. Properties like this are incredibly rare. The current owners have thoughtfully designed and built extensions that enhance the living space, blending seamlessly with the original architecture. These extensions ensure that while the historical integrity of Oakfield Lodge is preserved, the property also offers all the comforts and conveniences of modern living. Whether you are a history enthusiast or someone seeking a unique and luxurious home, Oakfield Lodge provides an unparalleled living experience. Accommodation comprises of an entrance hall, study, living room, back porch, 2nd reception room, kitchen, utility & guest wc. Upstairs, there are 4 bedrooms with 3 en suits & a family bathroom. Outside: Show Garden: A remarkable garden ideal for gardening enthusiasts, ideal for hosting summer BBQs, and offering plenty of space for children to play. 2 x Block built sheds, Patio area, Cobblelock pathways, Steel gates, Half doors: preserving the historical charm of the property. Gross internal floor area: C. 2,884 sq ft/ 268 sq m Accommodation Entrance hall Mosaic tiled floor, Recessed lighting, Alarm system Study - 16'7" (5.05m) x 11'7" (3.53m) Wooden floors, Cast iron fireplace with gas fire inset, Ceiling coving and centrepiece Living room - 16'7" (5.05m) x 13'8" (4.17m) Wooden floors, Exposed wooden beams, Wooden mantle with solid fuel stove Back porch Tiled floor, Exposed brick, Back door to rear garden, Recessed lighting Kitchen - 15'7" (4.75m) x 16'2" (4.93m) Wall-to-floor units, Beautiful exposed brick surround fireplace, Belfast sink, Double doors to rear garden, Solid fuel stove 2nd reception room/ Family room - 15'0" (4.57m) x 15'8" (4.78m) Wooden floors, Exposed wooden beams, Solid fuel fire, Wooden mantelpiece Utility - 10'0" (3.05m) x 6'2" (1.88m) Plumbed for washing machine, Belfast sink, Ample storage Guest WC WHB, WC, Shower with Triton shower glass door, Tiled floor Bathroom - 7'5" (2.26m) x 8'8" (2.64m) Fully tiled, WHB, WC, Free-standing bath, Wall mirrors Landing Large hot press, Wooden floors, Half door to balcony, Overlooking rear garden Dimensions: C.16 x 10.4 ft + 11.5 x 5.4 ft Bedroom - 11'8" (3.56m) x 15'0" (4.57m) Wooden floors En-suite bathroom: WC, WHB, Fully tiled, Shower, Velux windows Bedroom 2 - 15'7" (4.75m) x 15'2" (4.62m) Wooden floors, Wood panelled ceiling En-suite bathroom: Shower, WC, WHB, Fully tiled, Velux window Bedroom 3 - 15'3" (4.65m) x 12'0" (3.66m) Wood panelled ceiling, Wooden floors, Velux windows Bedroom 4 - 13'5" (4.09m) x 15'7" (4.75m) Wooden floors, Alarm system En-suite bathroom: Fully tiled walls & floor, WC, WHB, Corner bath, Wall mirror, Triton shower Walk -in wardrobe Note: Please note we have not tested any apparatus, fixtures, fittings, or services. Interested parties must undertake their own investigation into the working order of these items. All measurements are approximate and photographs provided for guidance only. Property Reference :MMWD1115
The local area
The local area
Sold properties in this area
Stay informed with market trends
Local schools and transport
Learn more about what this area has to offer.
School Name | Distance | Pupils | |||
|---|---|---|---|---|---|
| School Name | Holy Child National School Naas | Distance | 300m | Pupils | 430 |
| School Name | St Corban's Boys National School | Distance | 790m | Pupils | 498 |
| School Name | Craddockstown School | Distance | 840m | Pupils | 24 |
School Name | Distance | Pupils | |||
|---|---|---|---|---|---|
| School Name | St David's National School | Distance | 880m | Pupils | 94 |
| School Name | Mercy Convent Primary School | Distance | 1.1km | Pupils | 598 |
| School Name | Scoil Bhríde | Distance | 2.0km | Pupils | 628 |
| School Name | Naas Community National School | Distance | 2.3km | Pupils | 343 |
| School Name | Gaelscoil Nas Na Riogh | Distance | 2.4km | Pupils | 402 |
| School Name | Killashee Multi-denoninational National School | Distance | 3.1km | Pupils | 223 |
| School Name | St Laurences National School | Distance | 3.8km | Pupils | 652 |
School Name | Distance | Pupils | |||
|---|---|---|---|---|---|
| School Name | Naas Cbs | Distance | 720m | Pupils | 1016 |
| School Name | Naas Community College | Distance | 850m | Pupils | 907 |
| School Name | Coláiste Naomh Mhuire | Distance | 1.0km | Pupils | 1084 |
School Name | Distance | Pupils | |||
|---|---|---|---|---|---|
| School Name | Gael-choláiste Chill Dara | Distance | 1.2km | Pupils | 402 |
| School Name | Piper's Hill College | Distance | 2.5km | Pupils | 1046 |
| School Name | Blessington Community College | Distance | 8.9km | Pupils | 715 |
| School Name | Scoil Mhuire Community School | Distance | 9.2km | Pupils | 1183 |
| School Name | Holy Family Secondary School | Distance | 9.9km | Pupils | 777 |
| School Name | Newbridge College | Distance | 9.9km | Pupils | 915 |
| School Name | Patrician Secondary School | Distance | 10.0km | Pupils | 917 |
Type | Distance | Stop | Route | Destination | Provider | ||||||
|---|---|---|---|---|---|---|---|---|---|---|---|
| Type | Bus | Distance | 660m | Stop | Naas Hospital | Route | 885 | Destination | Baltinglass | Provider | Tfi Local Link Carlow Kilkenny Wicklow |
| Type | Bus | Distance | 660m | Stop | Naas Hospital | Route | 880 | Destination | Carlow | Provider | Tfi Local Link Kildare South Dublin |
| Type | Bus | Distance | 680m | Stop | Naas Hospital | Route | 885 | Destination | Sallins | Provider | Tfi Local Link Carlow Kilkenny Wicklow |
Type | Distance | Stop | Route | Destination | Provider | ||||||
|---|---|---|---|---|---|---|---|---|---|---|---|
| Type | Bus | Distance | 680m | Stop | Naas Hospital | Route | 139 | Destination | Naas Hospital | Provider | J.j Kavanagh & Sons |
| Type | Bus | Distance | 680m | Stop | Naas Hospital | Route | 183 | Destination | Arklow | Provider | Tfi Local Link Carlow Kilkenny Wicklow |
| Type | Bus | Distance | 680m | Stop | Naas Hospital | Route | 183 | Destination | Sallins | Provider | Tfi Local Link Carlow Kilkenny Wicklow |
| Type | Bus | Distance | 680m | Stop | Naas Hospital | Route | 139 | Destination | Tu Dublin | Provider | J.j Kavanagh & Sons |
| Type | Bus | Distance | 680m | Stop | Naas Hospital | Route | 880 | Destination | Naas | Provider | Tfi Local Link Kildare South Dublin |
| Type | Bus | Distance | 860m | Stop | Naas Poplar Square | Route | 126d | Destination | Dcu | Provider | Go-ahead Ireland |
| Type | Bus | Distance | 860m | Stop | Naas Poplar Square | Route | 126 | Destination | Kill | Provider | Go-ahead Ireland |
Your Mortgage and Insurance Tools
Check off the steps to purchase your new home
Use our Buying Checklist to guide you through the whole home-buying journey.
Budget calculator
Calculate how much you can borrow and what you'll need to save
BER Details
BER No: 116621475
Energy Performance Indicator: 218.18 kWh/m2/yr
Statistics
- 08/10/2025Entered
- 7,888Property Views
- 12,857
Potential views if upgraded to a Daft Advantage Ad
Learn How
Daft ID: 122044184

