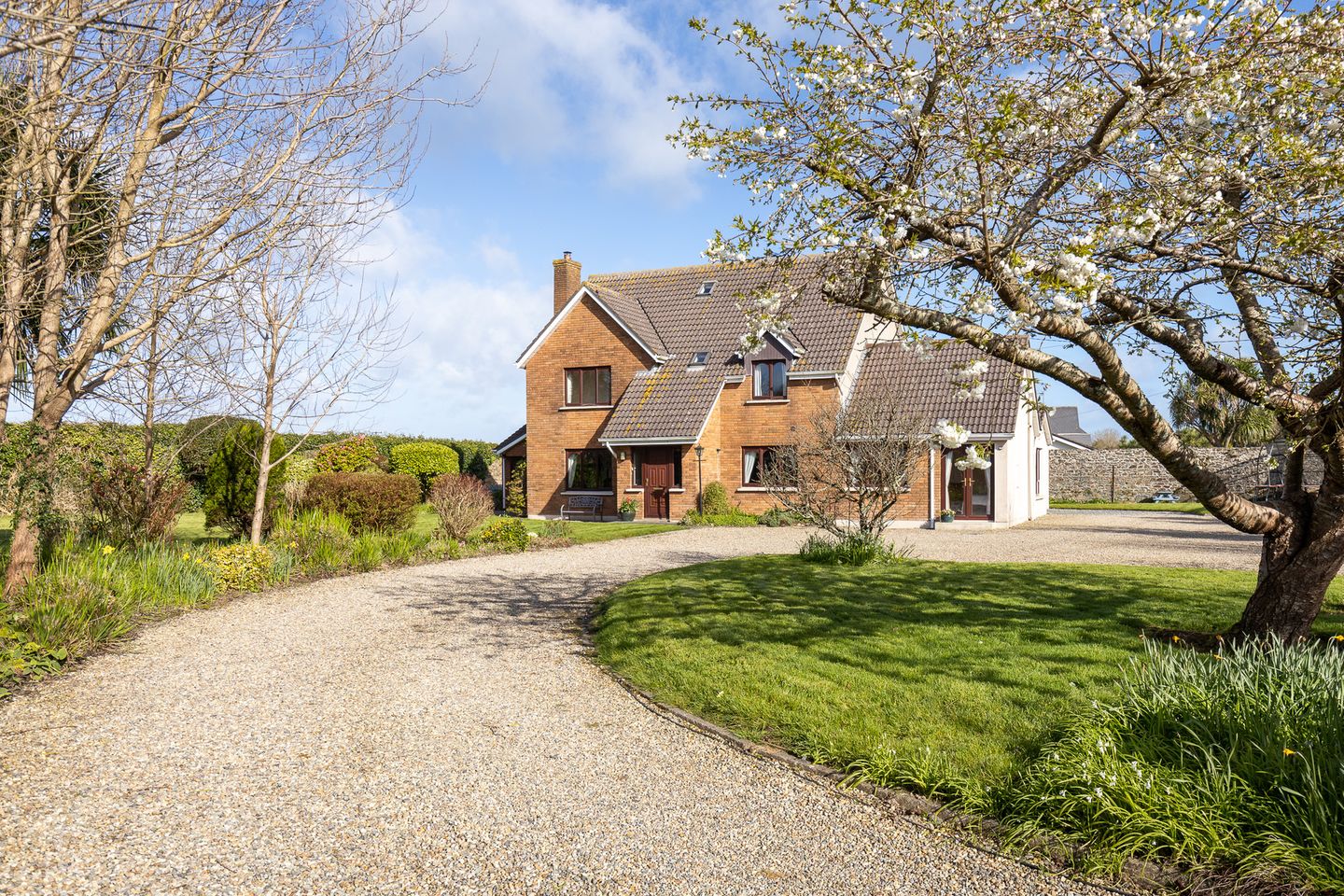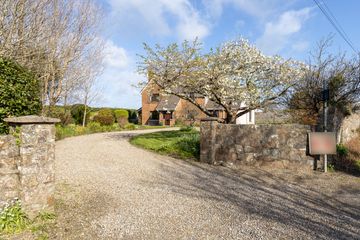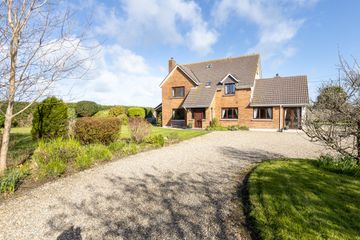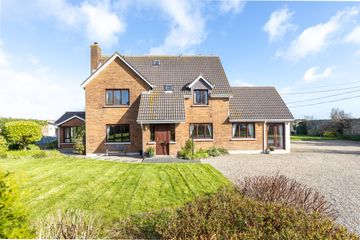


+49

53
Old Orchard Lodge, Kilrane, Rosslare Harbour, Co. Wexford, Y35Y079
€625,000
6 Bed
8 Bath
301 m²
Detached
Description
- Sale Type: For Sale by Private Treaty
- Overall Floor Area: 301 m²
Welcome to “Old Orchard Lodge”, a most impressive and imposing detached family home just minutes’ from Rosslare Europort and an abundance of some of the South East’s beautiful long sandy beaches. From the moment you enter through the hall door, this super home will be sure to impress. It has the most warm and homely atmosphere and is presented to the market in excellent condition. The manicured gardens and sweeping driveway create a very impressive entrance. Accommodation is very spacious and well laid out throughout ideal for family living or for those seeking a large property close to beaches. The choice of living spaces compliment the beautiful kitchen/diner/lounge which is the heart of the home! The open lounge area leads onto the patio area perfect for those long summer evenings to enjoy the mature gardens ! While the living space is ideal, the bedroom accommodation offers 5/6 well-proportioned double bedrooms (main en-suite), all with fitted wardrobes. With added desirables such as solid timber flooring, fully tiled bathrooms, superb kitchen to name but a few, all sure to impress any prospective purchaser! Location is highly convenient with shops, schools & and all local facilities within easy walking distance as are a variety of other local amenities such as pubs, restaurants, supermarkets. Numerous beaches are within easy reach at Rosslare strand & Harbour, St. Helen’s, Carne etc. Wexford town is approx. 17km and the ever improving N/M11 and N25 road networks are easily connected, thus making the entire country and a commute ever more achievable. The Sale of this property offers a rare opportunity to acquire a property of its kind in a highly sought after coastal location.
Viewing of this superb property is highly recommended!
Accommodation Comprises:
Entrance Porch – (1.84m x 2.17m), Tiled floor, panelling on walls.
Entrance Hallway – (5.73m x 7.66m), Part tiled/part timber floor, panelling on walls.
Sitting Room – (4.53m x 4.51m), Natural timber floors, stove with feature red brick surround & mantle, built in storage, coving, door to outside
Kitchen/Dining – (7.75m x 6.39m), Fully fitted eye & waist level units, stainless steel sink unit, plumbed for appliances, part tiled walls, tiled floors, access to living room, recessed lighting, breakfast bar. Tiled floor in dining area, feature velux windows, door to patio area.
Dining Room – (4.62m x 4.14m), Laminate flooring, coving, double doors to;
Sunroom – (4.65m x 4.37m), Laminate flooring, timber ceiling with recessed lighting, feature bay window and double doors to garden.
Living Room – (4.00m x 4.76m), Feature fireplace with stove, timber flooring, coving .
Utility – (2.03m x 3.97m), Tiled floor, plumbed for appliances
Guest WC – (1.08m x 1.79m), WC, WHB, tiled floor, part tiled walls.
Master Bedroom – (5.16m x 4.76m), Built in wardrobes over bed with recessed lighting and sink unit, sliding door to;
En-Suite – (1.52m x 2.25m), WC, WHB, shower, timber flooring, tiled walls.
Bedroom No. 2 – (4.53m x 3.75m), Spacious twin room, laminate flooring, coving, double doors to gardens.
En-Suite – (0.90m x 2.20m), WC, WHB, shower, coving, fully tiled.
First Floor
Landing – (6.93m x 4.09m) Carpet flooring, panelling on walls, velux window.
Bedroom No. 3 – (4.62m x 4.14m), Laminate flooring, door to;
En-Suite – (2.22m x 1.94m), WC, WHB, shower, tiled floors, part tiled walls
Bedroom No. 4 – (4.53m x 4.51m), Carpet flooring, spacious room, door to;
En-Suite – (1.79m x 2.00m), WC, WHB, shower, tiled floors, part tiled walls.
Bedroom No. 5 – (4.53m x 3.75m), Double room, timber flooring.
En-Suite – (0.90m x 2.20m), WC, WHB, bath with shower over, tiled floor, part tiled walls.
Bedroom No. 6 – (4.62m x 4.35m), Carpet flooring, built in wardrobe over bed with sink unit, door to;
En-Suite – (2.22m x 1.82m), WC, WHB, shower, tiled floors, part tiled walls.
Landing – (3.94m x 3.53m), Carpet flooring, built in storage, velux window.
Attic Room 1 – (3.25m x 4.14m)
Attic Room 2 – (3.25m x 2.36m)
Shower Room – (1.64m x 1.89m)
Outside: Beautiful gardens to front, rear & side with mature shrubbery, patio area, block built shed, spacious parking.
Services: Oil fired central heating, mains water, mains sewerage.
BER: B3 Ber No: 116282997 Performance indicator: 141.82 kWh/m2/yr
Apply: Keane Auctioneers (053) 9123072
Viewing: Strictly by appointment with the sole selling agent.
Eircode: Y35Y079

Can you buy this property?
Use our calculator to find out your budget including how much you can borrow and how much you need to save
Property Features
- Stunning family home.
- Presented in outstanding condition.
- Excellent gardens & spacious parking.
- Previously traded as B+B.
- c. 0.5 Acre.
Map
Map
Local AreaNEW

Learn more about what this area has to offer.
School Name | Distance | Pupils | |||
|---|---|---|---|---|---|
| School Name | Kilrane National School | Distance | 250m | Pupils | 356 |
| School Name | Tagoat National School | Distance | 2.3km | Pupils | 81 |
| School Name | Our Lady's Island National School | Distance | 3.5km | Pupils | 116 |
School Name | Distance | Pupils | |||
|---|---|---|---|---|---|
| School Name | S N Clochar Mhuire | Distance | 5.2km | Pupils | 190 |
| School Name | Piercestown National School | Distance | 10.3km | Pupils | 213 |
| School Name | At Fintan's National School | Distance | 11.0km | Pupils | 115 |
| School Name | St John Of God Primary School | Distance | 11.9km | Pupils | 237 |
| School Name | Murrintown National School | Distance | 12.2km | Pupils | 227 |
| School Name | Scoil Charman | Distance | 12.4km | Pupils | 213 |
| School Name | Cbs Primary Wexford | Distance | 12.5km | Pupils | 320 |
School Name | Distance | Pupils | |||
|---|---|---|---|---|---|
| School Name | Christian Brothers Secondary School | Distance | 12.5km | Pupils | 709 |
| School Name | Presentation Secondary School | Distance | 12.7km | Pupils | 922 |
| School Name | St. Peter's College | Distance | 13.0km | Pupils | 785 |
School Name | Distance | Pupils | |||
|---|---|---|---|---|---|
| School Name | Selskar College (coláiste Sheilscire) | Distance | 13.3km | Pupils | 374 |
| School Name | Bridgetown College | Distance | 13.3km | Pupils | 604 |
| School Name | Loreto Secondary School | Distance | 13.8km | Pupils | 906 |
| School Name | Meanscoil Gharman | Distance | 28.2km | Pupils | 228 |
| School Name | Coláiste Abbáin | Distance | 29.8km | Pupils | 410 |
| School Name | Coláiste An Átha | Distance | 30.2km | Pupils | 352 |
| School Name | St Mary's C.b.s. | Distance | 31.8km | Pupils | 754 |
Type | Distance | Stop | Route | Destination | Provider | ||||||
|---|---|---|---|---|---|---|---|---|---|---|---|
| Type | Bus | Distance | 110m | Stop | Kilrane | Route | 370 | Destination | Rosslare Harbour | Provider | Bus Éireann |
| Type | Bus | Distance | 110m | Stop | Kilrane | Route | 40 | Destination | Rosslare Harbour | Provider | Bus Éireann |
| Type | Bus | Distance | 110m | Stop | Kilrane | Route | 385 | Destination | Rosslare Harbour | Provider | Bus Éireann |
Type | Distance | Stop | Route | Destination | Provider | ||||||
|---|---|---|---|---|---|---|---|---|---|---|---|
| Type | Bus | Distance | 110m | Stop | Kilrane | Route | 387 | Destination | Rosslare Europort | Provider | Tfi Local Link Wexford |
| Type | Bus | Distance | 140m | Stop | Kilrane | Route | 370 | Destination | University Hospital | Provider | Bus Éireann |
| Type | Bus | Distance | 140m | Stop | Kilrane | Route | 379 | Destination | Gorey | Provider | Bus Éireann |
| Type | Bus | Distance | 140m | Stop | Kilrane | Route | 387 | Destination | Wexford Hospital | Provider | Tfi Local Link Wexford |
| Type | Bus | Distance | 140m | Stop | Kilrane | Route | 40 | Destination | Waterford | Provider | Bus Éireann |
| Type | Bus | Distance | 140m | Stop | Kilrane | Route | 370 | Destination | Waterford | Provider | Bus Éireann |
| Type | Bus | Distance | 1.1km | Stop | Rosslare Harbour | Route | 387 | Destination | Rosslare Europort | Provider | Tfi Local Link Wexford |
BER Details

BER No: 116282997
Energy Performance Indicator: 141.82 kWh/m2/yr
Statistics
09/04/2024
Entered/Renewed
1,927
Property Views
Check off the steps to purchase your new home
Use our Buying Checklist to guide you through the whole home-buying journey.

Daft ID: 119247251


Edel Keane Assoc. RICS BSc (Hons)
(053) 9123072Thinking of selling?
Ask your agent for an Advantage Ad
- • Top of Search Results with Bigger Photos
- • More Buyers
- • Best Price

Home Insurance
Quick quote estimator
