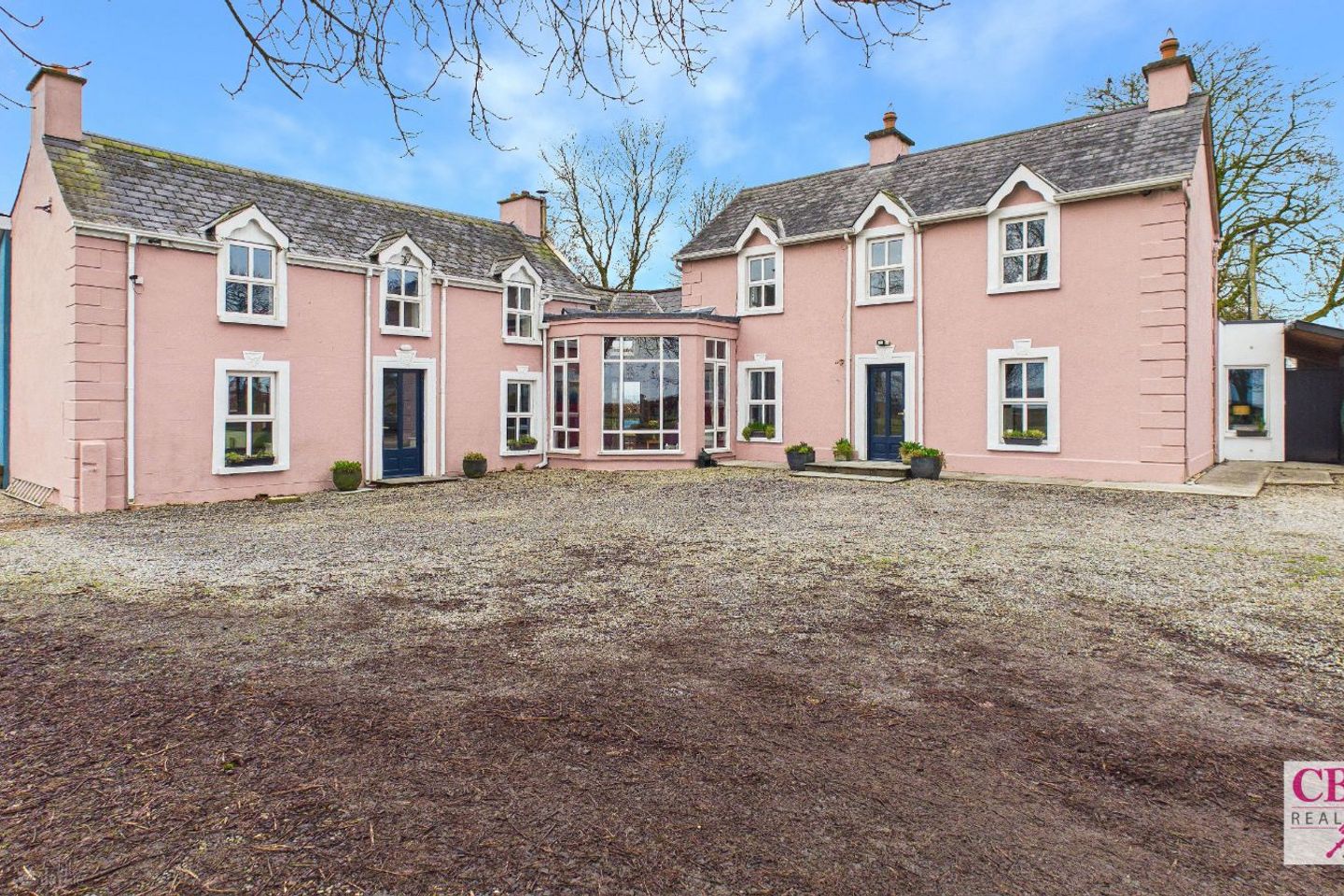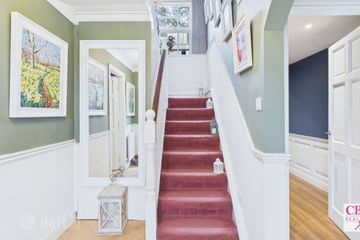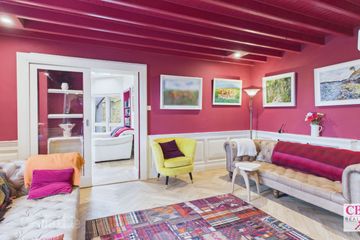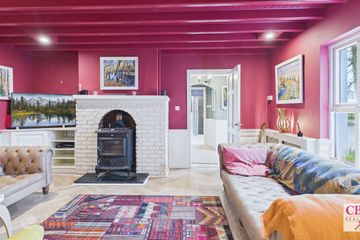



Oldglass, Ballacolla, Clough, Co. Laois, R32Y0E9
€695,000
- Price per m²:€2,242
- Estimated Stamp Duty:€6,950
- Selling Type:By Private Treaty
About this property
Highlights
- Impressive BER rating of B2
- Close to all Amenities
- 6.4 Kw of Solar Panels
- Turn key Property
- Road Frontage
Description
CBPM Real Estate brings to the open market, Oldglass House in Ballacolla, Co. Laois. This exquisite Family Home is a captivating blend of modern comfort and rural Irish charm. This expansive 3340 sq. ft. home boasts 6 bedrooms and 4 bathrooms across two houses. Both houses have their own entrances and currently the 2nd house is being used as an AirBnB. The property is situated in a fantastic location. The town of Rathdowney with its excellent primary and secondary schools as well as a creche, golf course, tennis club, large supermarkets such as Supervalu and Dunnes Stores, a chemist, a doctor and many other amenities is only a 7 minutes drive away. Ballybrophy Train station is only 13 minutes drive away. The town of Abbeyleix is only 17 minutes drive and it is only a 3 minute drive to the M7 & M8 Motorway, which means that the major town of Portlaoise is only a 20 minute journey and Dublin a 1 hour drive. The property's interior is a testament to a thoughtful design, featuring vibrant colour schemes and artistic touches throughout. A striking entrance hallway, adorned with colourful artwork and a plush, red-carpeted staircase, sets the tone for the entire home. The living areas are particularly impressive, with one room showcasing a dramatic pink accent wall and a rustic brick fireplace housing a wood-burning stove. Another living space doubles as an art studio, with large windows providing ample natural light and picturesque views of the surrounding countryside. The bedrooms are tastefully decorated, with the primary bedroom measuring a generous 270 sq. ft. Modern bathrooms feature glass shower enclosures and stylish fixtures. The home's layout includes multiple living rooms, a combined kitchen and dining area, and ample hallway space for easy navigation. Externally, the property is equally impressive. A gravel driveway leads through a stone-walled entrance, framed by mature trees, creating a grand approach to the house. The exterior features a mix of traditional and contemporary elements, with a striking blue facade and large windows. A patio area extends from the house, perfect for outdoor entertaining and enjoying the serene rural setting. This unique property successfully marries the comforts of modern living with the tranquillity of its countryside location, offering a truly distinctive Irish home experience. It has a fantastic location, as it is only a 3 minute drive to the M7 & M8 Motorway, which means that the major town of Portlaoise is only a 20 minute journey and Dublin a 1 hour drive. The town of Rathdowney with its excellent primary and secondary schools, golf course, large supermarkets is only a 10 minute drive away. Main House Downstairs Hall – 5.01m² – Solid wood floor, light fitting, mirror. Sitting room – 20.76m² – Solid wood floor, recessed lighting, radiator covers, solid fuel stove. TV Room – 31.52m² – Solid wood floor, recessed lighting, soldi fuel stove, chandelier, blind, skylights. Kitchen / dining room – 44.36m² – Tiled floor, recessed lighting, fitted cabinets with wooden work top, blinds, sky lights, kitchen island with granite work top, 7 burner gas cooker, extractor. Utility – 6.33m² – Tiled floor, recessed lighting, skylight, shelving units. Hallway – 1.19m² – Solid wood floor, light fitting. Master bedroom hallway – 4.67m² – Solid wood floor, recessed lighting, radiator cover, shelving unit. Master bedroom – 21.85m² – Laminate floor, recessed lighting, curtain rail, blind. Dressing room / Walk-In-Wardrobe – 9.66m² – Laminate floor, recessed lighting, fitted wardrobes, fitted mirrors. Bathroom – 8.22m² – Tiled floor, double shower cubicle, recessed lighting, fitted cabinet, fitted mirror, w.c., w.h.b., blind, Triton electric shower, Mira Vigour electric shower. Upstairs Stairs & Landing – Carpet, light fitting. Bathroom – 3.85m² – Fully tiled, blind, light fitting, shower cubicle, electric shower, w.h.b., w.c., fitted cabinet. Bedroom 2 – 10.27m² - Wooden floor, light fitting, curtain rail. En-Suite – 3.94m² – Fully Tiled, light fitting, fitted bath, w.c., w.h.b., fitted cabinet, fitted mirror. Walk-In-Wardrobe – 3.13m² – Wooden floor, shelving units, light fitting. Bedroom 3 – 8.84m² – Laminate floor, light fitting, curtain rail, fitted mirror-wardrobe. Bedroom 4 – 8.96m² - Laminate floor, light fitting, curtain rail, fitted mirror-wardrobe. Second House Downstairs Sitting Room / Kitchenette – 38.54m² – Laminate flooring, recessed lighting, solid fuel fireplace, fitted hob, wall oven, extractor, fitted cabinets. Garden Room – 19.80m² – Laminate floor, recessed lighting, light fitting. Art Studio – 42.48m² – Laminate flooring, recessed lighting, solid fuel stove. Upstairs Staircase / landing – Wooden stairs, laminate flooring, recessed lights, skylights. Bedroom 5 – 13m² – Laminate flooring, recessed lighting, curtain rail, wardrobe. Bathroom – 3.41m² – Tiled floor, recessed lighting, blind, w.h.b., w.c., fitted mirror, fitted cabinet, shower cubicle, electric shower. Bedroom 6 – 17.81m² – Laminate flooring, recessed lighting, curtain rail, wardrobe. Outbuildings Garden Shed – 12m² Games Room, Store Shed Long Shed, 3 separate spaces. Long Shed, Boiler House, Gym space. Open Haybarn. Extra Features 2 separate boilers for each house. 6.4 Kw of Solar. South Facing. Double Glazed Windows. Water Softener. Treatment Plan upgraded and new. Water is on the group scheme. Main House was built in 1907, and the 2nd House was constructed in 1989. The deck with a pergola includes a hot tub. Impressive B2 Energy Rating. Explore the 3D Floor Plan - https://my.giraffe360.com/3dflp/s2vhzk3
Standard features
The local area
The local area
Sold properties in this area
Stay informed with market trends
Local schools and transport

Learn more about what this area has to offer.
School Name | Distance | Pupils | |||
|---|---|---|---|---|---|
| School Name | Clough National School | Distance | 2.2km | Pupils | 64 |
| School Name | Scoil Bhride | Distance | 4.3km | Pupils | 240 |
| School Name | Naomh Pius X National School | Distance | 5.3km | Pupils | 48 |
School Name | Distance | Pupils | |||
|---|---|---|---|---|---|
| School Name | Scoil Tíghearnach Noafa | Distance | 6.3km | Pupils | 109 |
| School Name | Killadooley Mixed National School | Distance | 8.4km | Pupils | 131 |
| School Name | Our Ladys Meadows National School | Distance | 9.1km | Pupils | 196 |
| School Name | Galmoy National School | Distance | 9.1km | Pupils | 67 |
| School Name | Shanahoe National School | Distance | 9.4km | Pupils | 64 |
| School Name | Rushall National School | Distance | 9.7km | Pupils | 32 |
| School Name | St Josephs National School | Distance | 10.5km | Pupils | 89 |
School Name | Distance | Pupils | |||
|---|---|---|---|---|---|
| School Name | St Fergal's College | Distance | 3.8km | Pupils | 368 |
| School Name | Coláiste Mhuire Johnstown Cmj | Distance | 14.1km | Pupils | 654 |
| School Name | Mountrath Community School | Distance | 14.3km | Pupils | 804 |
School Name | Distance | Pupils | |||
|---|---|---|---|---|---|
| School Name | Heywood Community School | Distance | 15.4km | Pupils | 748 |
| School Name | Colaiste Phobáil Ros Cré | Distance | 20.0km | Pupils | 595 |
| School Name | Our Ladys Secondary School | Distance | 21.9km | Pupils | 598 |
| School Name | Castlecomer Community School | Distance | 22.1km | Pupils | 633 |
| School Name | Portlaoise College | Distance | 23.4km | Pupils | 952 |
| School Name | Dunamase College (coláiste Dhún Másc) | Distance | 23.9km | Pupils | 577 |
| School Name | Cistercian College | Distance | 24.3km | Pupils | 279 |
Type | Distance | Stop | Route | Destination | Provider | ||||||
|---|---|---|---|---|---|---|---|---|---|---|---|
| Type | Bus | Distance | 4.1km | Stop | Rathdowney | Route | 831 | Destination | Portlaoise Jfl Avenue | Provider | Slieve Bloom Coach Tours |
| Type | Bus | Distance | 4.1km | Stop | Rathdowney | Route | 831 | Destination | Borris-in-ossory | Provider | Tfi Local Link Laois Offaly |
| Type | Bus | Distance | 4.1km | Stop | Rathdowney | Route | 831 | Destination | Portlaoise Jfl Avenue | Provider | Slieve Bloom Coach Tours |
Type | Distance | Stop | Route | Destination | Provider | ||||||
|---|---|---|---|---|---|---|---|---|---|---|---|
| Type | Bus | Distance | 5.5km | Stop | Ballacolla | Route | 831 | Destination | Borris-in-ossory | Provider | Tfi Local Link Laois Offaly |
| Type | Bus | Distance | 5.5km | Stop | Ballacolla | Route | 831 | Destination | Portlaoise | Provider | Tfi Local Link Laois Offaly |
| Type | Bus | Distance | 5.5km | Stop | Ballacolla | Route | 831 | Destination | Portlaoise Jfl Avenue | Provider | Slieve Bloom Coach Tours |
| Type | Bus | Distance | 5.5km | Stop | Ballycolla | Route | 831 | Destination | Borris-in-ossory | Provider | Slieve Bloom Coach Tours |
| Type | Rail | Distance | 6.1km | Stop | Ballybrophy | Route | Intercity | Destination | Dublin Heuston | Provider | Irish Rail |
| Type | Bus | Distance | 6.1km | Stop | Ballybrophy Station | Route | 854 | Destination | Ballybrophy | Provider | Tfi Local Link Tipperary |
| Type | Bus | Distance | 6.7km | Stop | Cullahill | Route | 858 | Destination | Portlaoise | Provider | Tfi Local Link Laois Offaly |
Your Mortgage and Insurance Tools
Check off the steps to purchase your new home
Use our Buying Checklist to guide you through the whole home-buying journey.
Budget calculator
Calculate how much you can borrow and what you'll need to save
A closer look
BER Details
Ad performance
- Ad levelAdvantageSILVER
- Date listed11/07/2025
- Views17,728
Daft ID: 16214521

