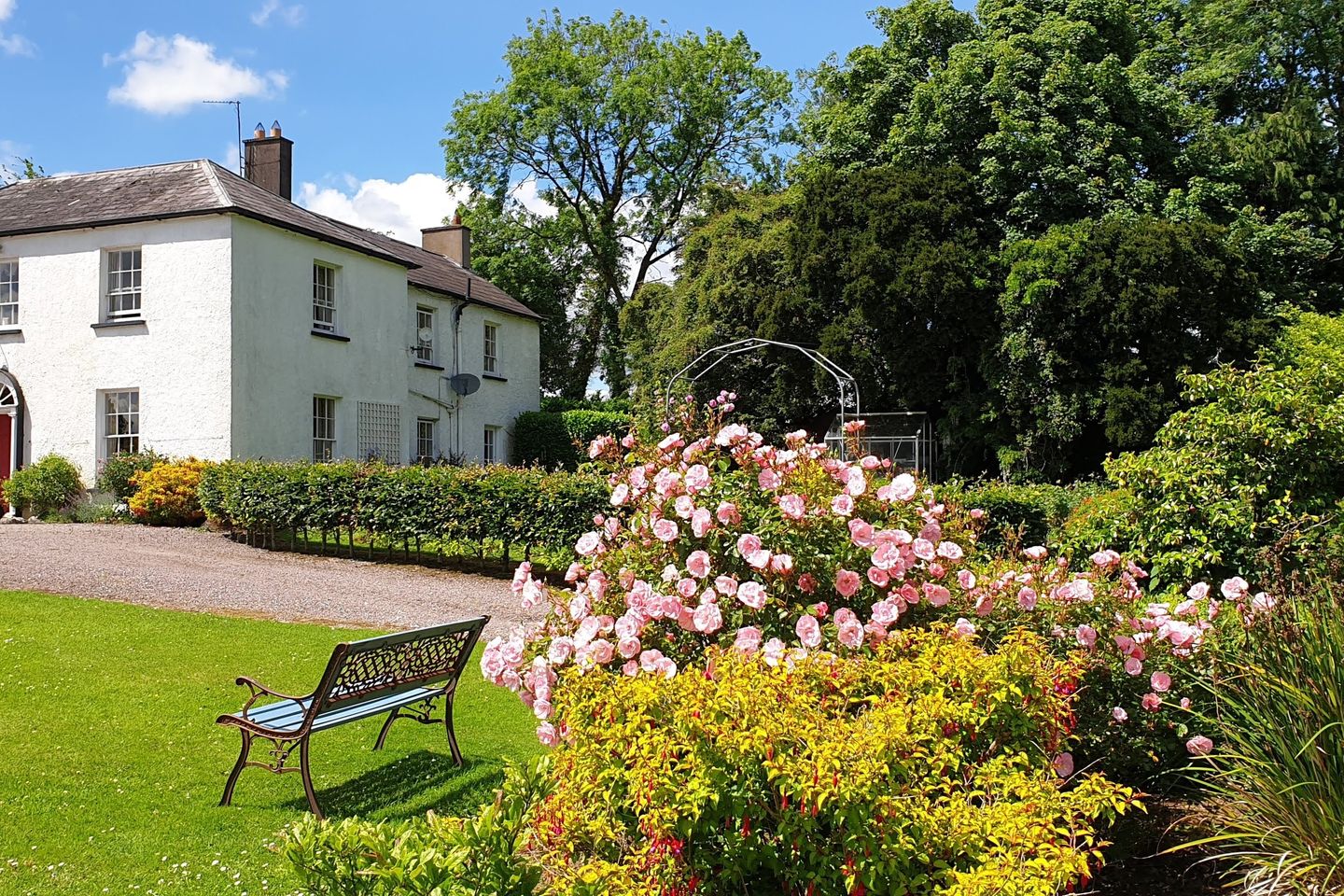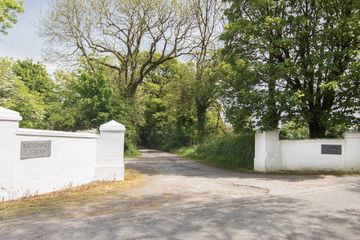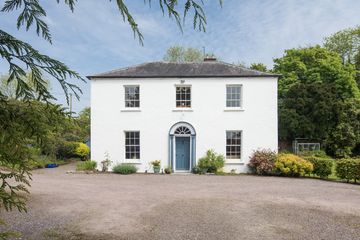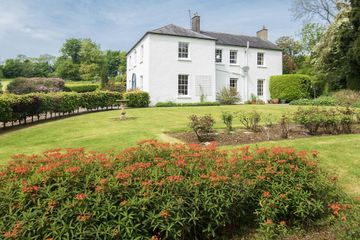


+26

30
Parklands, Rathcooney, Glanmire, Co. Cork, T23HF58
€985,000
5 Bed
2 Bath
248 m²
Detached
Description
- Sale Type: For Sale by Private Treaty
- Overall Floor Area: 248 m²
Magnificent period house on 7 acres approximately just 3 miles from the centre of Cork City.
This is a unique property in an unrivalled setting just minutes' drive from all services yet occupying a beautiful rural setting.
The house built circa. 1865 has been very well maintained by its present owners and has a wealth of original features. It also has all the necessary modern amenities to provide the perfect balance of tradition and comfort.
Standing on 7 acres approximately with superb gardens boasting a selection of fine mature shrubs and trees. There is a well fenced paddock to the front of the house and a selection of stone barns and out offices on the grounds.
This 7 acre property is laid out with well fenced and watered pasture.
ACCOMMODATION
Ground Floor
Entrance hall (5.18 x 1.81m)
Original tiled flooring, corniced ceiling, centre rose, arched architectural feature to inner hall. Inner hall with tiled floor, stairs to first floor, excellent storage. Space under stairs
Drawing room (5.18 x 4.22m)
with original white marble fireplace, corniced ceiling.
Dining room (5.14 x 4.12m)
with corniced ceiling and centre rose
Kitchen/Dining area (4.8 x 4.1, plus 3.2 x 3.6m)
Kitchen area is fully fitted with an Aga oil fired cooker, built in oven, stainless steel sink unit, worktop area, fitted cabinets, airing cupboard, plumbed dishwasher, door out to garden on the eastern side
Utility Room (3.7 x 3.3m)
Plumbed for automatic machines, fitted shelving.
Guest toilet and wash hand basin, door out to side of the house
Pantry/Larder (4.1 x 2.2m)
Extensive range of fitted shelving and storage
UPSTAIRS
Main bedroom (5.1 x 4.1m)
Ensuite Shower Room
Electric shower, WC and wash hand basin
Dressing Room
Bedroom 2 (5.2 x 4.1m)
Fireplace with cast iron insert and tiling, fitted wardrobe & wash hand basin
Office/Study (2.7 x 1.9m)
with fitted desk unit and built-in fireproof safe
Bathroom (2.8 x 2.3m)
with bath, wash hand basin, electric shower, WC and fitted cupboard
Bedroom 3 (3.8 x 3.7m)
with wash hand basin and double wardrobes
Bedroom 4 (4.1 x 2.8m)
steps down from landing with fitted wardrobe & wash hand basin
Bedroom 5 (3.4 x 4.1m)
steps down from landing and fitted wardrobe & wash hand basin
GARDENS
The gardens surrounding the house are an absolute delight with a selection of fine mature shrubs and trees including Silver Birch, Maple, Oak, Ash, Myrtle, Ginkgo tree, Liquidambar, Embothrium (flame tree), Rhododendron and many other fine specimens. You will also find beautiful rose beds along with a fish and lily pond.
There are pleasant walks through the gardens each offering a great sense of tranquillity.
OUTSIDE
> Extensive range of useful outbuildings
> Original stone barn with loft
> Storage houses
> Workshop (c.3000sqft)
LANDS
The land is laid out in pasture ,well fenced and watered.

Can you buy this property?
Use our calculator to find out your budget including how much you can borrow and how much you need to save
Map
Map
More about this Property
Local AreaNEW

Learn more about what this area has to offer.
School Name | Distance | Pupils | |||
|---|---|---|---|---|---|
| School Name | New Inn National School | Distance | 1.1km | Pupils | 147 |
| School Name | Riverstown National School | Distance | 1.3km | Pupils | 672 |
| School Name | Scoil Na Nóg | Distance | 1.6km | Pupils | 58 |
School Name | Distance | Pupils | |||
|---|---|---|---|---|---|
| School Name | Cara Junior School | Distance | 1.7km | Pupils | 72 |
| School Name | Brooklodge National School | Distance | 2.0km | Pupils | 354 |
| School Name | Scoil Mhuire Agus Eoin | Distance | 2.1km | Pupils | 268 |
| School Name | St Killians Spec Sch | Distance | 2.2km | Pupils | 79 |
| School Name | Scoil Triest | Distance | 2.5km | Pupils | 72 |
| School Name | Upper Glanmire National School | Distance | 2.7km | Pupils | 324 |
| School Name | St. Paul's School | Distance | 3.1km | Pupils | 97 |
School Name | Distance | Pupils | |||
|---|---|---|---|---|---|
| School Name | Coláiste An Phiarsaigh | Distance | 1.6km | Pupils | 552 |
| School Name | Glanmire Community College | Distance | 1.9km | Pupils | 1154 |
| School Name | Mayfield Community School | Distance | 2.9km | Pupils | 315 |
School Name | Distance | Pupils | |||
|---|---|---|---|---|---|
| School Name | St. Aidan's Community College | Distance | 3.6km | Pupils | 381 |
| School Name | Ursuline College Blackrock | Distance | 3.8km | Pupils | 305 |
| School Name | St Patricks College | Distance | 3.8km | Pupils | 212 |
| School Name | Cork Educate Together Secondary School | Distance | 4.2km | Pupils | 385 |
| School Name | Nagle Community College | Distance | 4.3km | Pupils | 246 |
| School Name | Christian Brothers College | Distance | 4.8km | Pupils | 908 |
| School Name | Ashton School | Distance | 4.9km | Pupils | 544 |
Type | Distance | Stop | Route | Destination | Provider | ||||||
|---|---|---|---|---|---|---|---|---|---|---|---|
| Type | Bus | Distance | 940m | Stop | St Josephs Church | Route | 245 | Destination | Mitchelstown | Provider | Bus Éireann |
| Type | Bus | Distance | 940m | Stop | St Josephs Church | Route | 245 | Destination | Clonmel | Provider | Bus Éireann |
| Type | Bus | Distance | 940m | Stop | St Josephs Church | Route | 245 | Destination | Fermoy Via Glanmire | Provider | Bus Éireann |
Type | Distance | Stop | Route | Destination | Provider | ||||||
|---|---|---|---|---|---|---|---|---|---|---|---|
| Type | Bus | Distance | 950m | Stop | Hazelwood | Route | 214 | Destination | Cuh Via Togher | Provider | Bus Éireann |
| Type | Bus | Distance | 950m | Stop | Hazelwood | Route | 214 | Destination | St. Patrick Street | Provider | Bus Éireann |
| Type | Bus | Distance | 950m | Stop | Hazelwood | Route | 245 | Destination | Mtu | Provider | Bus Éireann |
| Type | Bus | Distance | 950m | Stop | Hazelwood | Route | 245 | Destination | Cork | Provider | Bus Éireann |
| Type | Bus | Distance | 1.0km | Stop | Glanmire Gaa Club | Route | 245 | Destination | Clonmel | Provider | Bus Éireann |
| Type | Bus | Distance | 1.0km | Stop | Glanmire Gaa Club | Route | 245 | Destination | Fermoy Via Glanmire | Provider | Bus Éireann |
| Type | Bus | Distance | 1.0km | Stop | Glanmire Gaa Club | Route | 245 | Destination | Mitchelstown | Provider | Bus Éireann |
Virtual Tour
BER Details

Statistics
24/04/2024
Entered/Renewed
23,521
Property Views
Check off the steps to purchase your new home
Use our Buying Checklist to guide you through the whole home-buying journey.

Daft ID: 116425003

Thinking of selling?
Ask your agent for an Advantage Ad
- • Top of Search Results with Bigger Photos
- • More Buyers
- • Best Price

Home Insurance
Quick quote estimator

