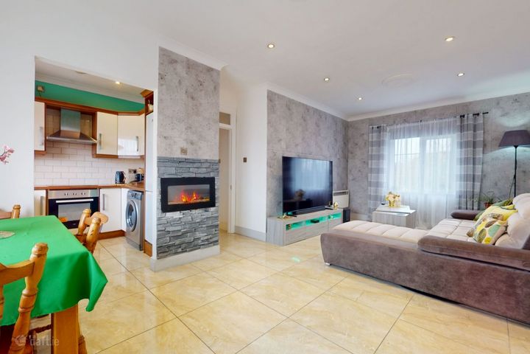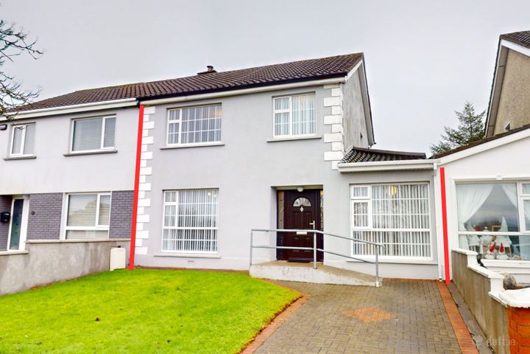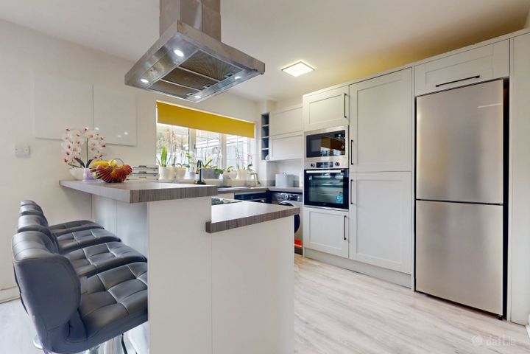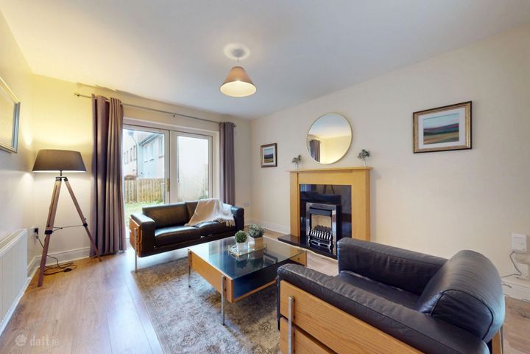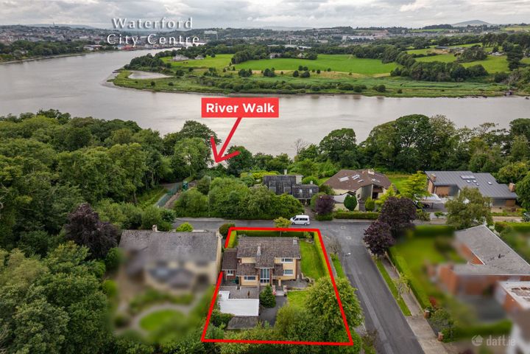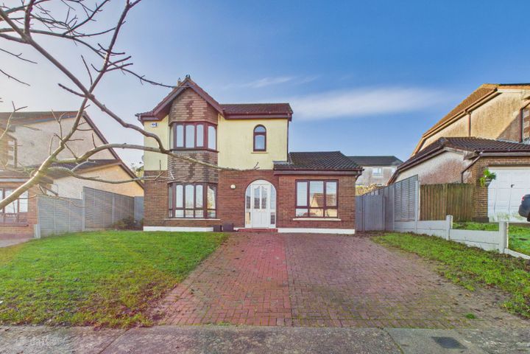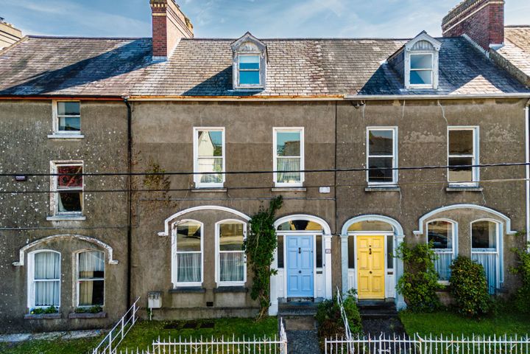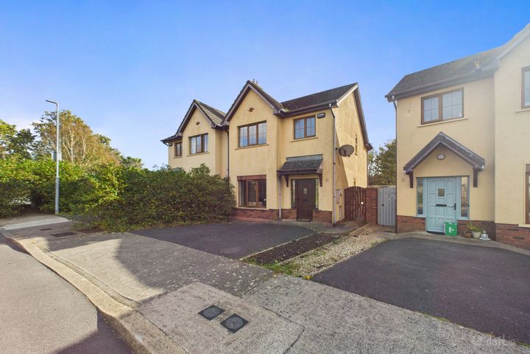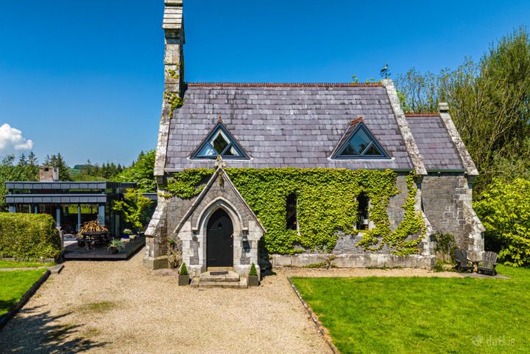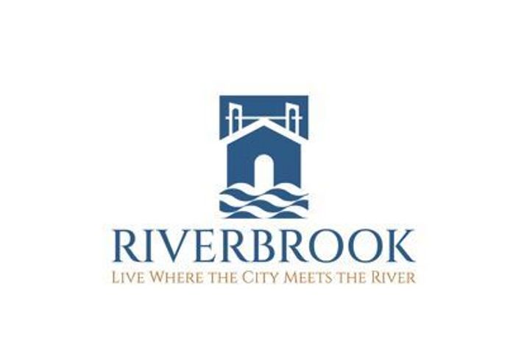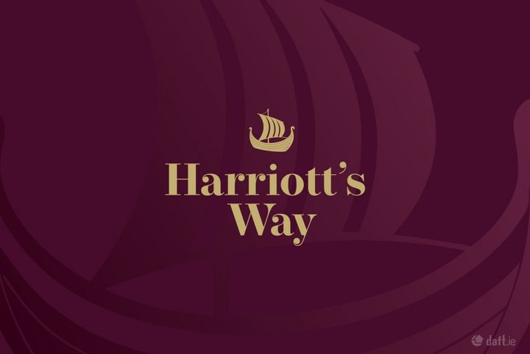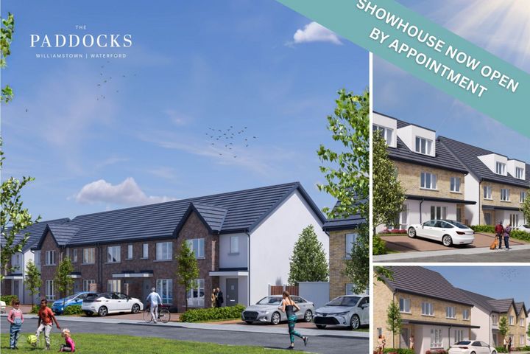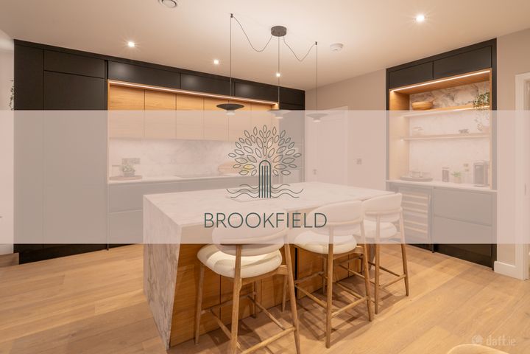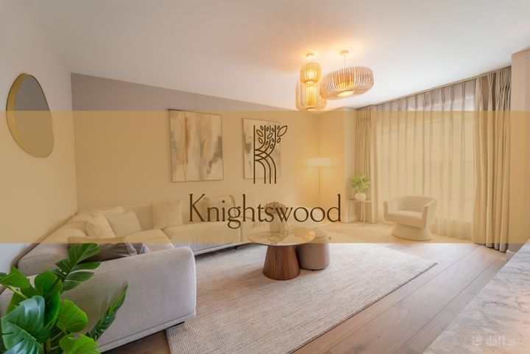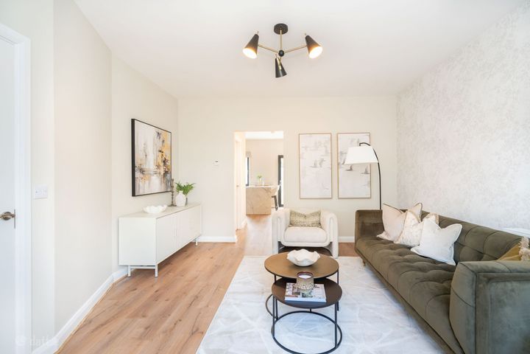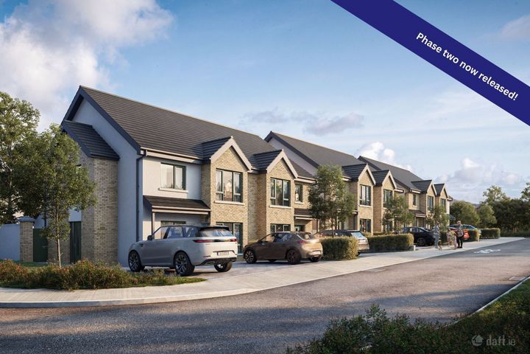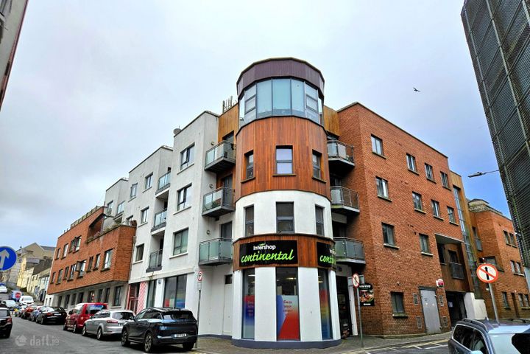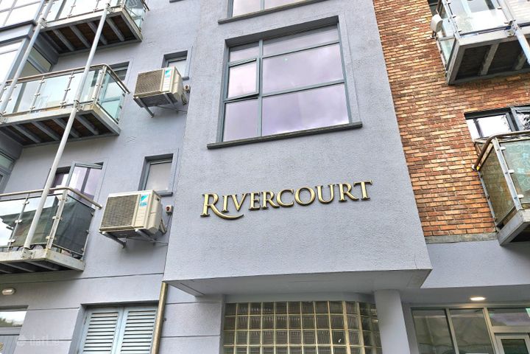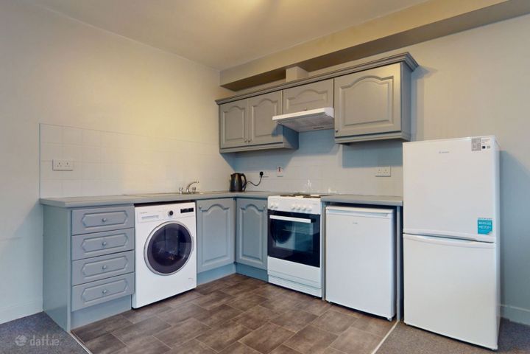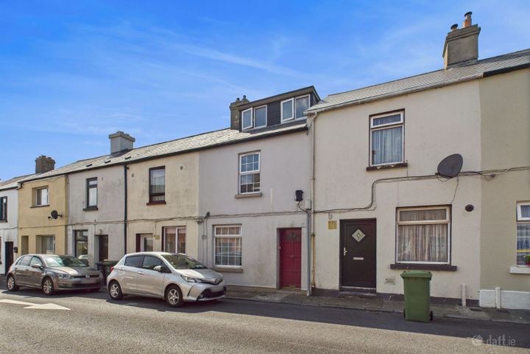123 Properties for Sale in Waterford City
Liberty Blue Estate Agents
Liberty Blue Estate Agents
Apartment 10, Carn Glas Court, Gracedieu, Co. Waterford, X91W672
2 Bed1 Bath63 m²ApartmentAdvantageGOLDLiberty Blue Estate Agents
Liberty Blue Estate Agents
7 Comeragh Green, Lismore Heights, Waterford City Centre, X91E6KX
4 Bed2 Bath107 m²Semi-DAdvantageGOLDLiberty Blue Estate Agents
Liberty Blue Estate Agents
225 Larchville, Waterford, Waterford City Centre, X91AK3H
3 Bed1 Bath75 m²TerraceAdvantageGOLDLiberty Blue Estate Agents
Liberty Blue Estate Agents
11 Christendom Lane, Abbeylands, Ferrybank, Slieverue, Co. Kilkenny, X91KFH2
4 Bed3 Bath117 m²DetachedAdvantageGOLDMargaret Fogarty
RE/MAX Property Specialists
12 Freshfield, Maypark Lane, Waterford City Centre, X91DD8E
4 Bed2 BathDetachedSpacious GardenAdvantageGOLDMargaret Fogarty
RE/MAX Property Specialists
12 Kincora Way, Collins Avenue, Waterford City Centre, X91D7N0
4 Bed3 Bath120 m²DetachedSouth FacingAdvantageGOLDMargaret Fogarty
RE/MAX Property Specialists
24 Grosvenor Terrace, John'S Hill, Waterford City Centre, X91H9WK
5 Bed3 BathTerraceAdvantageGOLDJeffrey Brophy
Brophy Cusack
26 Bishops Field, Williamstown, Ballygunner, Co. Waterford, X91HD7P
3 Bed3 Bath106 m²Semi-DAdvantageGOLDMargaret Fogarty
RE/MAX Property Specialists
The Old Church, Killotteran, Waterford City Centre, X91Y0P9
5 Bed2 BathDetachedViewing AdvisedAdvantageGOLDJohn Rohan
Riverbrook, Abbeylands, Ferrybank, Waterford
John Rohan
Harriott's Way, Williamstown Road, Waterford, Waterford City
€795,000
4 Bed3 BathDetached€795,000
4 Bed3 BathHouse€900,000
4 Bed4 BathDetached1 more Property Type in this Development
John Rohan
The Paddocks, The Paddocks, Williamstown Road, Waterford City, Co. Waterford
Price on Application
3 Bed3 BathSemi-DPrice on Application
3 Bed3 BathSemi-DPrice on Application
3 Bed3 BathSemi-D4 more Property Types in this Development
Brookfield Sales Team
Brookfield, Waterford City, Co. Waterford
Limited Homes Remaining
Price on Application
4 Bed3 BathSemi-DPrice on Application
3 Bed3 BathSemi-DPrice on Application
4 Bed4 BathSemi-D2 more Property Types in this Development
Knightswood Sales Team
Knightswood, Phase 2, Williamstown, Waterford City Centre
Limited Homes Remaining
Open viewing 21 Feb 14:00Liberty Blue Estate Agents .
The Green, Abbey Meadows, Ferrybank, Co. Waterford
A Neighbourhood that Works Around You
Open viewing 21 Feb 12:00Maebh Hassett
Cul Dara, Williamstown, Grantstown, Co. Waterford
€230,000
1 Bed1 BathApartment€320,000
2 Bed2 BathTerrace€345,000
2 Bed2 BathDuplex1 more Property Type in this Development
Whitford Properties
Whitford Properties
Apartment 22, James Gate Apartments, Waterford City Centre, X91F889
1 Bed1 Bath40 m²ApartmentViewing AdvisedAdvantageSILVERWhitford Properties
Whitford Properties
Apartment 1, Rivercourt, Waterford City Centre, X91DK33
1 Bed1 Bath55 m²ApartmentViewing AdvisedAdvantageSILVERLiberty Blue Estate Agents
Liberty Blue Estate Agents
Apartment 25, Bridgeview Court, Waterford City Centre, X91DY64
2 Bed1 Bath80 m²ApartmentAdvantageSILVERBarry McDonald
O'Shea O'Toole
8 O'Brien Street, Waterford, Waterford City Centre, X91V0YK
4 Bed1 Bath93 m²TerraceAdvantageSILVER
Explore Sold Properties
Stay informed with recent sales and market trends.






