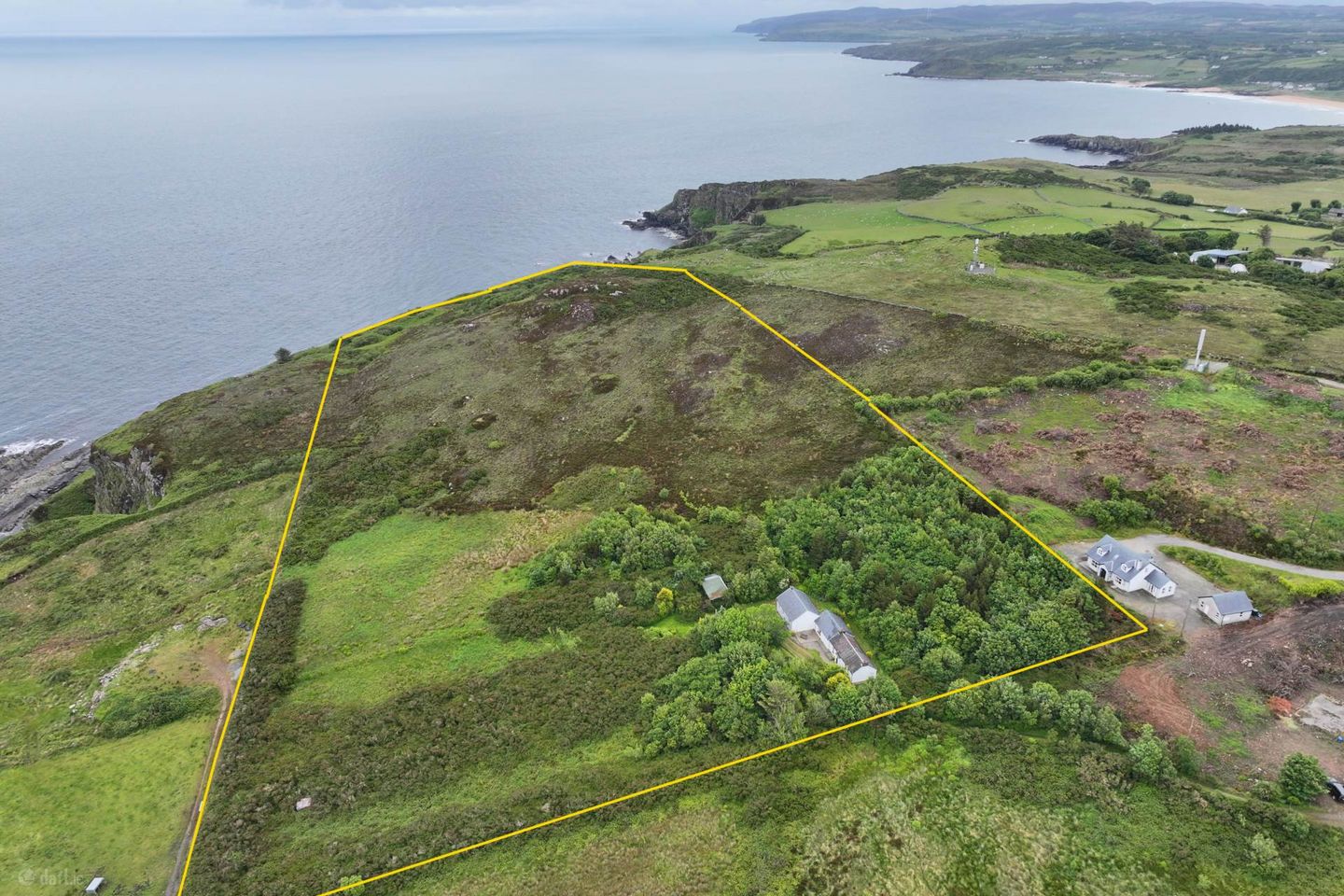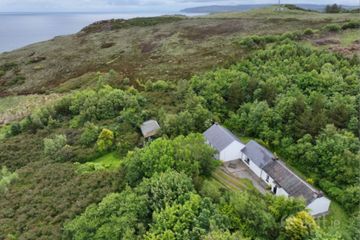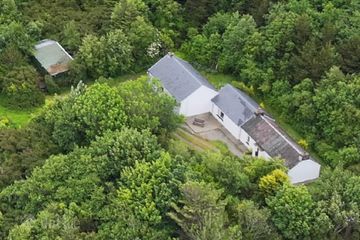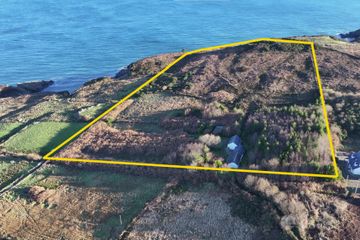



PORTALEEN, MALIN (NEAR CULDAFF), Co. DONEGAL, F93RY84
€290,000
- Price per m²:€2,000
- Estimated Stamp Duty:€2,900
- Selling Type:By Private Treaty
- BER No:110853025
- Energy Performance:294.9 kWh/m2/yr
About this property
Highlights
- Private setting overlooking Portaleen Bay and Atlantic coastline
- Extension built with defective blocks.
- (1 1 550 sq ft Forestry woodland orchard hen house shed shrubbery and hill
- Modern yet traditional style 2 bed cottage with large coastal facing rooms
- Sloping 12.5 acre coastal site; Well water supply
Description
The stone built cottage which had a thatched roof up until the 1960's was extended in a traditional style in 2006 and now consists of a total area of approximately (1,550 sq ft). The extension has been tested and proven to have defective blocks and as a result this sale is only open to cash buyers at €290,000 for a quick sale The house on the Wild Atlantic Way and Inishowen 100 routes is well situated within its own land of twelve and a half acres. The land is well removed from the public roadway approached by a long lane and looks over Portaleen Bay and Harbour and the Atlantic Ocean, providing stunning sea views in a very private setting. With its own drinking water supply, there is combined oil fired/solid fuel central heating system and spacious shed which comprises of a general storage area and woodshed. There is also a separate hen house/enclosure and vegetable garden. Mixed woodland provides firewood for domestic heating. There is a herb garden, numerous fruit bushes of blackcurrant, raspberry and gooseberry and an orchard comprising of apples, pears and plum trees. The owners have striven to attract all kinds of wildlife to their property by using no chemicals on their land. The land rises to the east to the height known as "Carn Na Soc". The dramatic cliffs below fall some hundreds of feet to the sea. The Eircode for the property is F93 RY84 Accommodation ACCOMMODATION COMPRISES Access via shared lane with one other property. Enter over gravel street, enter the original cottage through traditional half door into: Porch - 3'0" (0.91m) x 3'0" (0.91m) With tongue and groove ceiling. Enter into: - 4'10" (1.47m) x 7'0" (2.13m) With tiled floor. Enter up one step into: Bedroom 1 - 14'7" (4.45m) x 12'4" (3.76m) Front facing with carpet floor and timber ceiling built, full length wooden cupboards and a raised hearth with free standing fuel burning stove. Enter into: Scullery - 12'6" (3.81m) x 16'5" (5m) Front and rear facing with tiled sloping floor, timber ceiling, sky blue kitchen units with beige speckled work top, four ring gas hob, free standing fridge freezer and a Belfast sink with hot and cold taps. Enter into: Bathroom - 7'2" (2.18m) x 9'5" (2.87m) Rear facing with tiled floor and tongue and groove halfway up wall, tongue and groove walls and ceiling, wc, wash hand basin and also plumbed for washing machine. Enter into new building Large, Open-plan Kitchen/Dining/Living Area - 22'7" (6.88m) x 17'10" (5.44m) Front and side facing with side patio doors leading to south facing patio, oak laminate floor, (8`) high ceiling, oak kitchen units with beige speckled work top, centre island with stainless steel work top and stainless steel drawers and a gas connection suitable for a cooker. Enter into: Office/Study - 12'0" (3.66m) x 10'2" (3.1m) Rear facing with tiled floor and fully shelved, floor to ceiling. Large Master Bedroom 2 - 21'7" (6.58m) x 18'7" (5.66m) Front/south, side and rear facing with charcoal tiled floor, traditional style wall plaster and a raised tiled hearth with fuel burning stove (which heats the radiators), two large view facing windows, hot press, shelved and sliding patio doors with south facing aspect. Large En Suite Bathroom - 11'8" (3.56m) x 11'6" (3.51m) Front facing with tiled floor, wc, wash hand basin with hot and cold taps, chrome towel rail, bath, tiled above and a corner Triton electric shower, fully tiled. Note: Please note we have not tested any apparatus, fixtures, fittings, or services. Interested parties must undertake their own investigation into the working order of these items. All measurements are approximate and photographs provided for guidance only. Property Reference :MCCA1249 DIRECTIONS: From Culdaff village drive out towards Portaleen c 2 miles going uphill, at brow of hill going down Portaleen Brae, take immediate right turn down lane (just past small parking area on right), proceed down lane, cottage at end of lane
The local area
The local area
Sold properties in this area
Stay informed with market trends
Local schools and transport

Learn more about what this area has to offer.
School Name | Distance | Pupils | |||
|---|---|---|---|---|---|
| School Name | Glengad National School | Distance | 1.1km | Pupils | 78 |
| School Name | St Boden's National School | Distance | 3.2km | Pupils | 101 |
| School Name | Malin National School | Distance | 5.5km | Pupils | 120 |
School Name | Distance | Pupils | |||
|---|---|---|---|---|---|
| School Name | Urblereagh National School | Distance | 7.8km | Pupils | 41 |
| School Name | Scoil Mhuire Gleneely | Distance | 8.1km | Pupils | 113 |
| School Name | Craigtown National School | Distance | 9.3km | Pupils | 169 |
| School Name | Carndonagh Boys National School | Distance | 9.3km | Pupils | 149 |
| School Name | St. Patrick's Girls' National School | Distance | 9.6km | Pupils | 136 |
| School Name | Glenmakee National School | Distance | 9.9km | Pupils | 93 |
| School Name | Donagh National School | Distance | 10.4km | Pupils | 32 |
School Name | Distance | Pupils | |||
|---|---|---|---|---|---|
| School Name | Carndonagh Community School | Distance | 9.4km | Pupils | 1142 |
| School Name | Moville Community College | Distance | 16.0km | Pupils | 612 |
| School Name | Coláiste Chineál Eoghain | Distance | 25.9km | Pupils | 17 |
School Name | Distance | Pupils | |||
|---|---|---|---|---|---|
| School Name | Crana College | Distance | 26.9km | Pupils | 604 |
| School Name | Scoil Mhuire Secondary School | Distance | 27.2km | Pupils | 875 |
| School Name | Mulroy College | Distance | 41.8km | Pupils | 628 |
| School Name | Loreto Community School | Distance | 42.3km | Pupils | 807 |
| School Name | Errigal College | Distance | 52.8km | Pupils | 547 |
| School Name | Coláiste Ailigh | Distance | 53.6km | Pupils | 321 |
| School Name | Loreto Secondary School, Letterkenny | Distance | 54.2km | Pupils | 944 |
Type | Distance | Stop | Route | Destination | Provider | ||||||
|---|---|---|---|---|---|---|---|---|---|---|---|
| Type | Bus | Distance | 2.9km | Stop | Culdaff | Route | 959 | Destination | Greencastle | Provider | Tfi Local Link Donegal Sligo Leitrim |
| Type | Bus | Distance | 2.9km | Stop | Culdaff | Route | 952 | Destination | Greencastle | Provider | Tfi Local Link Donegal Sligo Leitrim |
| Type | Bus | Distance | 2.9km | Stop | Culdaff | Route | 952 | Destination | Culdaff | Provider | Tfi Local Link Donegal Sligo Leitrim |
Type | Distance | Stop | Route | Destination | Provider | ||||||
|---|---|---|---|---|---|---|---|---|---|---|---|
| Type | Bus | Distance | 2.9km | Stop | Culdaff | Route | 954 | Destination | Carndonagh | Provider | Tfi Local Link Donegal Sligo Leitrim |
| Type | Bus | Distance | 2.9km | Stop | Culdaff | Route | 952 | Destination | Derry Patrick Street | Provider | Tfi Local Link Donegal Sligo Leitrim |
| Type | Bus | Distance | 5.4km | Stop | Drumaville | Route | 954 | Destination | Malin Head | Provider | Tfi Local Link Donegal Sligo Leitrim |
| Type | Bus | Distance | 5.4km | Stop | Drumaville | Route | 959 | Destination | Buncrana | Provider | Tfi Local Link Donegal Sligo Leitrim |
| Type | Bus | Distance | 5.9km | Stop | Malin | Route | 954 | Destination | Malin Head | Provider | Tfi Local Link Donegal Sligo Leitrim |
| Type | Bus | Distance | 5.9km | Stop | Malin | Route | 952 | Destination | Greencastle | Provider | Tfi Local Link Donegal Sligo Leitrim |
| Type | Bus | Distance | 8.3km | Stop | Gleneely | Route | 959 | Destination | Buncrana | Provider | Tfi Local Link Donegal Sligo Leitrim |
Your Mortgage and Insurance Tools
Check off the steps to purchase your new home
Use our Buying Checklist to guide you through the whole home-buying journey.
Budget calculator
Calculate how much you can borrow and what you'll need to save
A closer look
BER Details
BER No: 110853025
Energy Performance Indicator: 294.9 kWh/m2/yr
Ad performance
- Date listed05/09/2025
- Views6,657
- Potential views if upgraded to an Advantage Ad10,851
Daft ID: 123151065

