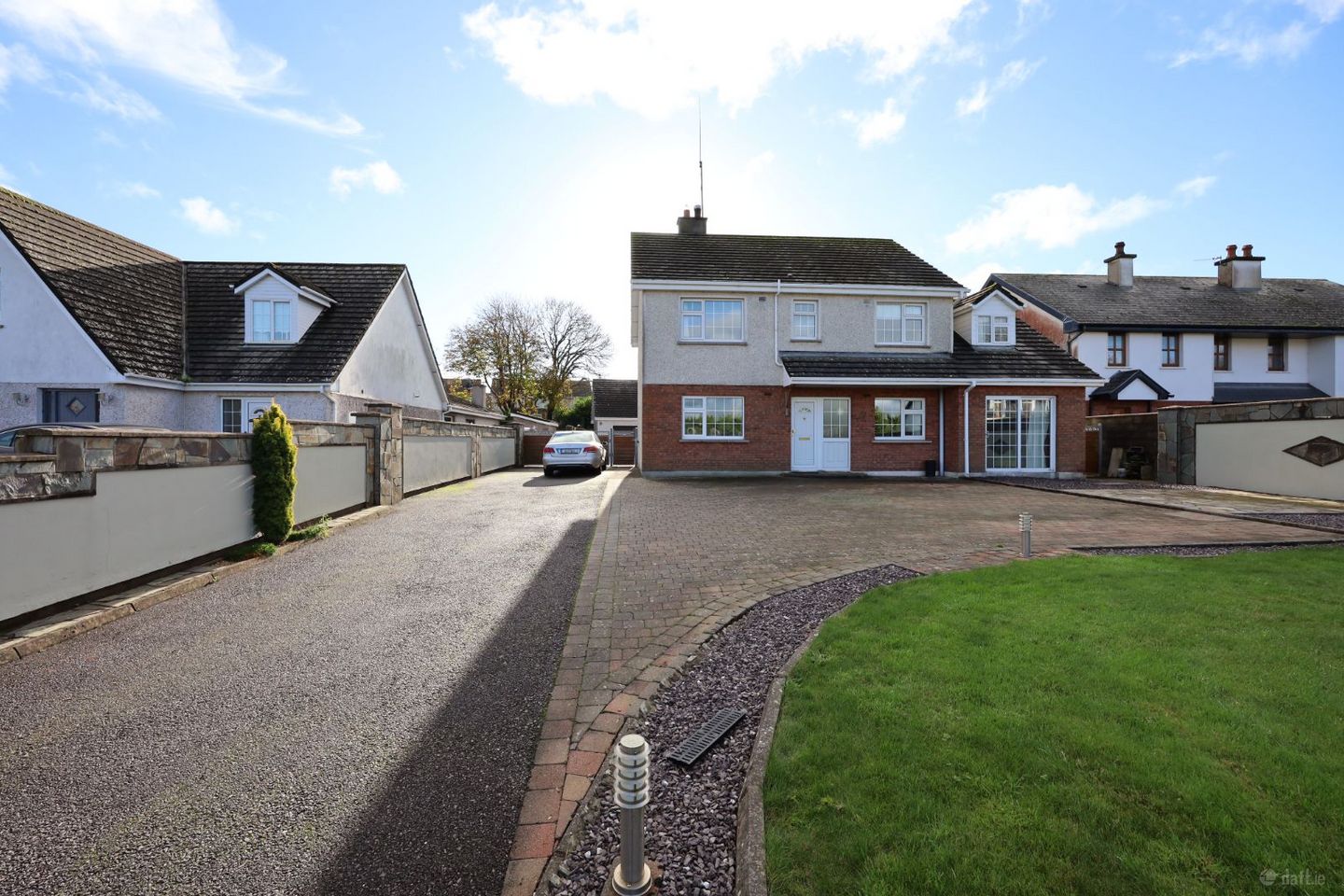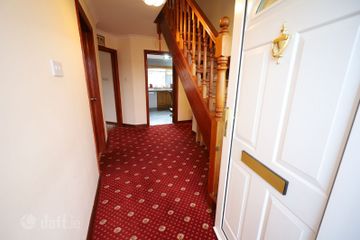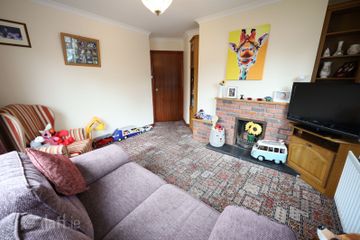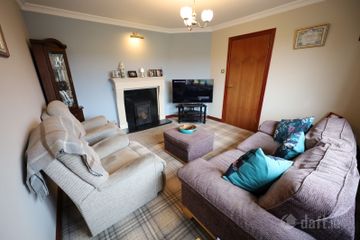



Portview, Main Street, Ringaskiddy, Co. Cork, P43CA36
€575,000
- Price per m²:€3,305
- Estimated Stamp Duty:€5,750
- Selling Type:By Private Treaty
- BER No:116450586
About this property
Highlights
- Substantial, detached property
- Separate double garage with studio apartment overhead
- Ideal location
- Elevated position
Description
For Sale by Private Treaty. Dennehy Auctioneers are delighted to present this substantial detached residence, set on generous gardens and featuring an unusually large garage with a spacious studio apartment overhead. Set well back from public road with private avenue on large gardens at front and large yard at rear, Ideally located in the heart of Ringaskiddy, this impressive property offers exceptional flexibility and potential. An excellent opportunity to acquire a large family home with extensive parking and turning areas. The property is particularly well suited to purchasers seeking ample storage space with separate accommodation, making it ideal for multi-generational living or those running a business from home. Accommodation comprises of reception hall, sitting room, dining room, kitchen/breakfast room, utility, office, playroom, guest W.C. First floor with four bedrooms, master ensuite and bathroom. Separate double garage with studio apartment overhead comprises of garage area on ground floor. First floor with open plan kitchen/dining/living room, bedroom and shower room. Main Residence as follows: Composite PVC front door with glass side panel to spacious reception hall. Corridor off. Reception hall carpeted with solid teak staircase, newel post, banister and turned spindles to first floor. Sitting Room: 3.63 m x 4.11 m Carpeted. Fireplace with granite surround and stove insert. Centre rose. Family Room: 4 m x 3.64 m Carpeted. Open fireplace with brick surround and slate hearth. Coving. Fitted display unit. Playroom: 3.83 m x 3 m Quality white oak laminate flooring. Freestanding wardrobe included. Double glazed white aluminium sliding doors to front garden. Kitchen/Dining Room: 3.73 m x 4.55 m Beautiful Karndean flooring. Solid oak fitted kitchen with large array of base and wall mounted units. Bowl and a half stainless steel sink with mono block mixer tap. Built in ceramic hob and eye level double oven, dishwasher and fridge-freezer included. Tiling over worktop. Wall mounted units with display units and integrated extractor hood. Utility: 3 m x 2.44 m Karndean flooring with extensive array of fitted units. Single drainer stainless steel sink. Door to back hall. Back hall with hot press, battened out for airing. Guest W.C.: Tiled floor, beautifully tiled walls. Contemporary white suite of dual flush toilet, wash hand basin (monoblock chrome tap) with unit under and Spacious landing carpeted. Stira pull down ladder to attic storage. Bedroom One: 3.77 m x 3.97 m Carpeted. Fitted wardrobes, two doubles with storage over bed space. Ensuite off. Recently remodelled ensuite, beautifully tiled floor and walls throughout with white suite of dual flush toilet, wash hand basin with mono block chrome mixer tap and vanity under. Recessed shower enclosure with bi folding glass shower doors and electric shower unit. Rack style chrome radiator. Bedroom Two: 3.77 m x 3.63 m Laminate flooring. Fitted wardrobes oak style, two double, one single, vanity and storage shelves. Bedroom Three: 3.7 m x 3.47 m Carpeted. Recessed wardrobes, two double and a chest of drawers. Bedroom Four: 3 m x 4.64 m Carpeted. Dormer window and gable window. Free standing wardrobe included. Bathroom: Generous bathroom with tiled floor. Coloured suite of toilet, inset wash hand basin with hot and cold taps and storage unit under. Bath with tiled surround. Separate shower enclosure with tiled walls, sliding shower doors and electric shower unit. Double Garage with Studio Apartment: 58.34 sq. m. Double Garage: 7 m x 13.62 m Double automated roller shutter doors (extra-wide). Boiler Room with Relatively new condenser oil burner. W.C. with tiled floor, white suite of dual flush toilet, wash hand basin and pedestal. Studio Apartment: 8.6 m x 4 m Sheeted door. Tiled floor. Attractive pine staircase to first floor studio. Washing machine under stairs area included. Landing with laminate flooring. Door to open plan kitchen/dining/living room. Velux roof light. Open plan kitchen/dining/living room: Quality oak laminate flooring throughout. Extensive array of built in fitted units, breakfast island, under counter fridge, bowl and a half stainless steel sink, tiling over worktop. Velux roof light. Bedroom: 4.25 m x 3.4 m Quality oak laminate flooring. Fitted wardrobes, two doubles and chest of drawers. Shower Room: Tiled floor. White suite of dual flush toilet, wash hand basin and pedestal. Shower enclosure with glass sliding doors, mains shower fitting. Hot press battened out for airing, factory insulated copper cylinder with dual immersion. Outside: Rear area laid out in concrete, excellent for parking and turning cars. Full wide vehicular access from front avenue to rear with excellent swinging wide gate and personnel gate. Separate block constructed utility type room with aluminium entrance door. Tiled floor. Extensive built in units. Sink with cold water supply and provision for washing machine. Separate boiler for main house and apartment with PVC tank. To the front of the property is a long avenue with tarmacadam driveway. Front parking area suitable for parking four cars, laid out in cobble lock driveway and large lawn edged in stone dwarf walls, lighting, attractive garden walls with natural stone facing. Services: Mains water, mains sewer, oil fired central heating with boiler for house (3 zone heating) and separate oil fired burner apartment. Title: Freehold Sale Includes: Carpets, curtains, blinds, light fittings, ceramic hob, eye level double oven, dishwasher and fridge-freezer, free standing wardrobes in bedroom four and playroom.
Standard features
The local area
The local area
Sold properties in this area
Stay informed with market trends
Local schools and transport

Learn more about what this area has to offer.
School Name | Distance | Pupils | |||
|---|---|---|---|---|---|
| School Name | Ringskiddy National School | Distance | 600m | Pupils | 58 |
| School Name | Shanbally National School | Distance | 2.1km | Pupils | 206 |
| School Name | Scoil Barra Naofa | Distance | 2.3km | Pupils | 202 |
School Name | Distance | Pupils | |||
|---|---|---|---|---|---|
| School Name | Bunscoil Rinn An Chabhlaigh | Distance | 2.3km | Pupils | 671 |
| School Name | Crosshaven Boys National School | Distance | 3.3km | Pupils | 224 |
| School Name | St Marys National School | Distance | 3.4km | Pupils | 259 |
| School Name | S N Seosamh Cobh | Distance | 3.5km | Pupils | 273 |
| School Name | Cobh National School | Distance | 3.5km | Pupils | 22 |
| School Name | S N Bun An Tsabhairne | Distance | 3.5km | Pupils | 191 |
| School Name | Gaelscoil Cobh | Distance | 3.7km | Pupils | 59 |
School Name | Distance | Pupils | |||
|---|---|---|---|---|---|
| School Name | Coláiste Muire | Distance | 3.4km | Pupils | 704 |
| School Name | Coláiste Muire- Réalt Na Mara | Distance | 3.6km | Pupils | 518 |
| School Name | Carrignafoy Community College | Distance | 3.8km | Pupils | 356 |
School Name | Distance | Pupils | |||
|---|---|---|---|---|---|
| School Name | St Peter's Community School | Distance | 4.2km | Pupils | 353 |
| School Name | Gaelcholáiste Charraig Ui Leighin | Distance | 4.5km | Pupils | 283 |
| School Name | Carrigaline Community School | Distance | 4.6km | Pupils | 1060 |
| School Name | Edmund Rice College | Distance | 4.8km | Pupils | 577 |
| School Name | St Francis Capuchin College | Distance | 5.7km | Pupils | 777 |
| School Name | Nagle Community College | Distance | 8.8km | Pupils | 297 |
| School Name | Cork Educate Together Secondary School | Distance | 8.8km | Pupils | 409 |
Type | Distance | Stop | Route | Destination | Provider | ||||||
|---|---|---|---|---|---|---|---|---|---|---|---|
| Type | Bus | Distance | 100m | Stop | Ringaskiddy | Route | 225l | Destination | Haulbowline Island | Provider | Bus Éireann |
| Type | Bus | Distance | 100m | Stop | Ringaskiddy | Route | 225 | Destination | Haulbowline (nmci) | Provider | Bus Éireann |
| Type | Bus | Distance | 100m | Stop | Ringaskiddy | Route | 223 | Destination | Haulbowline Island | Provider | Bus Éireann |
Type | Distance | Stop | Route | Destination | Provider | ||||||
|---|---|---|---|---|---|---|---|---|---|---|---|
| Type | Bus | Distance | 150m | Stop | Ringaskiddy | Route | 225l | Destination | Carrigaline (hse) | Provider | Bus Éireann |
| Type | Bus | Distance | 260m | Stop | Cork Ferry Terminal | Route | 225l | Destination | Carrigaline (hse) | Provider | Bus Éireann |
| Type | Bus | Distance | 430m | Stop | Barnahely Cemetery | Route | 223 | Destination | Haulbowline | Provider | Bus Éireann |
| Type | Bus | Distance | 460m | Stop | Cork Ferry Terminal | Route | 225l | Destination | Haulbowline Island | Provider | Bus Éireann |
| Type | Bus | Distance | 460m | Stop | Cork Ferry Terminal | Route | 223x | Destination | Haulbowline Island | Provider | Bus Éireann |
| Type | Bus | Distance | 460m | Stop | Cork Ferry Terminal | Route | 225 | Destination | Haulbowline (nmci) | Provider | Bus Éireann |
| Type | Bus | Distance | 460m | Stop | Cork Ferry Terminal | Route | 223 | Destination | Haulbowline | Provider | Bus Éireann |
Your Mortgage and Insurance Tools
Check off the steps to purchase your new home
Use our Buying Checklist to guide you through the whole home-buying journey.
Budget calculator
Calculate how much you can borrow and what you'll need to save
BER Details
BER No: 116450586
Ad performance
- Date listed10/11/2025
- Views4,674
- Potential views if upgraded to an Advantage Ad7,619
Daft ID: 16342475

