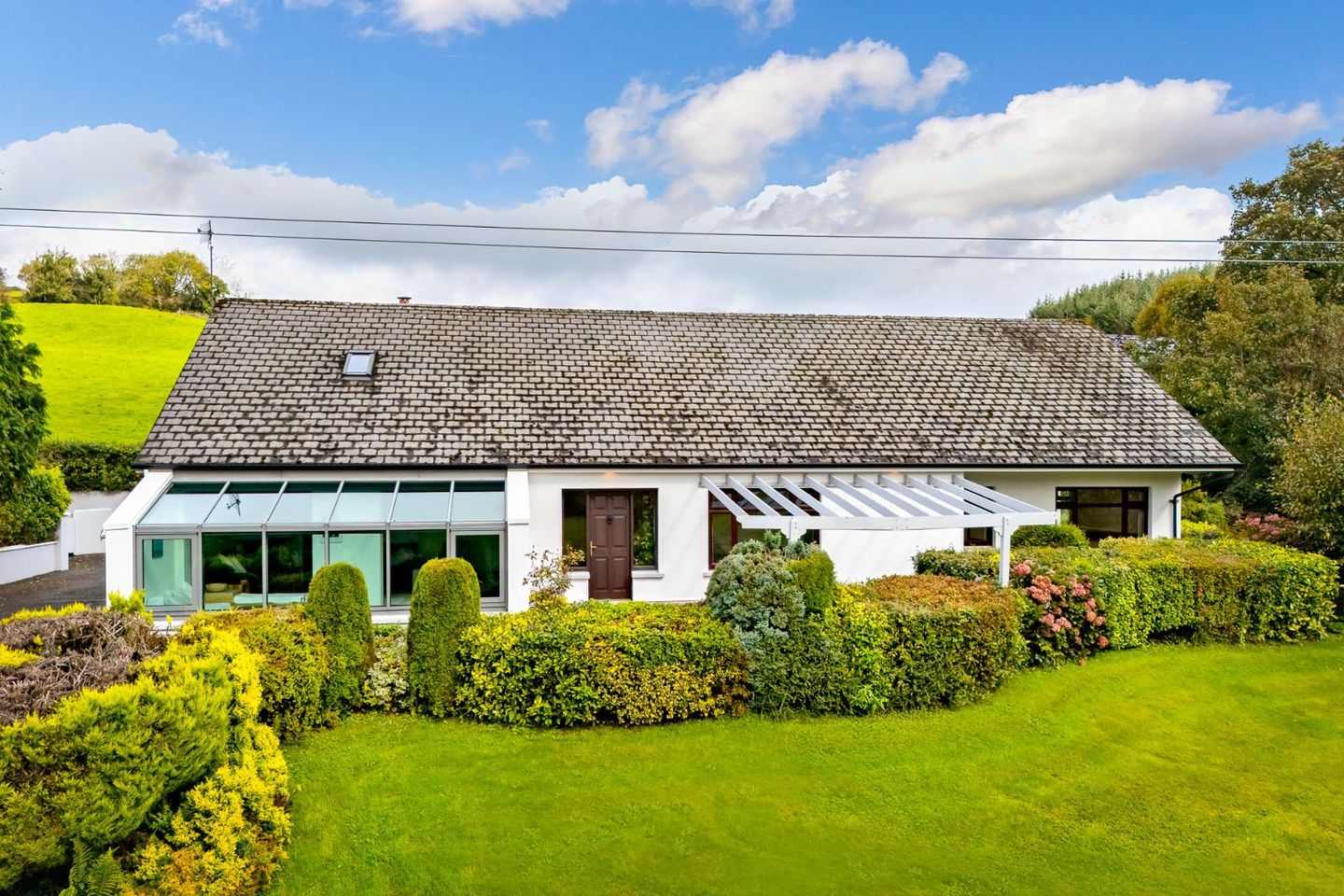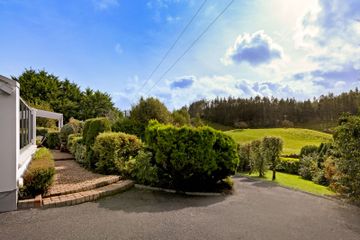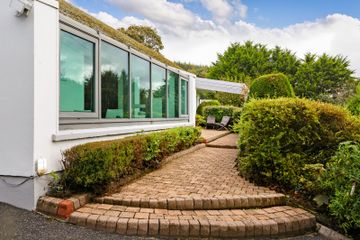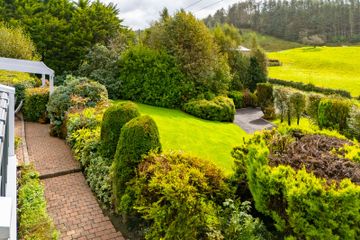



Pounamu, Fermoyle, Calry, Co. Sligo, F91Y671
€430,000
- Price per m²:€2,324
- Estimated Stamp Duty:€4,300
- Selling Type:By Private Treaty
- BER No:115402679
- Energy Performance:198.59 kWh/m2/yr
About this property
Description
Visit dngflanaganford.ie to register your interest & to see current offers, or place an offer on this property (please note offers can be placed once your registration has been approved, subject to conditions). A beautifully presented, elevated, detached four-bedroom family home, lovingly extended at the front to include a glazed sun lounge off the living room, and set on a generous, mature site. LOCATION: Located in the beautiful scenic Calry area, only a short ten-minute drive to the centre of Sligo town, this detached family home is elevated above the main road. This area is easily accessible from Sligo town and yet has a wonderful country feel to it. The local national school is close by. DESCRIPTION: In an elevated position on this generous site, this spacious detached four-bed family home with three bedrooms ensuite is an excellent opportunity. The property was beautifully extended to the front with a glazed feature sun lounge off the main living room which enjoys the wonderful views from its elevated position. With a beautifully mature site with an array of shrubbery, hedges and maturing trees and views across to Deerpark. There is excellent parking to the side and to the rear of the property. The property has uPVC double glazed windows and doors throughout and is heated by oil-fired central heating to wall-mounted radiators. ACCOMMODATION Entrance Porch 1.20m x 1.90m (3.94ft x 6.23ft) Finished with tiled flooring. This opens through glazed doors to the main entrance hallway. Entrance Hall 16.53 sqm (177.9 sqft) Finished with carpet flooring. Living Room 6.90m x 7.20m (22.64ft x 23.62ft) This spectacular room is open plan to the extended sun area to the front of the room, with glazing on the front wall and the recessed ceiling area. Finished with carpet and part tile in the sun lounge area to the front. There is a door off the sun lounge to the front patio and there is a corner feature fireplace. The room is open plan to the dining area. Dining Area 3.70m x 3.00m (12.14ft x 9.84ft) Finished with carpet flooring. This room has a large west-facing window to the side. It is open through an arch to the kitchen area. Kitchen 4.10m x 3.80m (13.45ft x 12.47ft) Finished with solid wood flooring, fully fitted kitchen complete with central moveable island unit which also doubles up as a breakfast bar. This area has a double oven fitted and a four-ring gas hob and dishwasher. Opens through to the utility room. Utility Room 2.00m x 2.50m (6.56ft x 8.20ft) Finished with tiled flooring, fully fitted units plumbed for washer, dryer and it also has a WHB and a door off to the rear yard. Bedroom 1 4.10m x 3.90m (13.45ft x 12.80ft) This room has excellent built-in wardrobes and an ensuite, along with a lovely southwest-facing aspect, enjoying lovely views out to the front. En-Suite 1 1.70m x 2.00m (5.58ft x 6.56ft) Finished with tile flooring. This room has a WC, WHB and shower with pumped shower fitted. Fully tiled around the shower area. Bedroom 2 3.80m x 3.10m (12.47ft x 10.17ft) Finished with carpet flooring, built-in units and it also has an ensuite. En-Suite 2 2.00m x 1.80m (6.56ft x 5.91ft) Fully tiled and includes WC, WHB and has a pumped shower fitted. Shower Room 1.10m x 1.60m (3.61ft x 5.25ft) Off the entrance hall. Tiled flooring, part tiled walls. Pumped shower. Bedroom 3 3.80m x 3.00m (12.47ft x 9.84ft) Finished with carpet flooring and has built-in wardrobes. Main Bathroom 3.80m x 2.00m (12.47ft x 6.56ft) Tiled flooring, part tiled walls. WC, WHB with vanity unit and bath. Main Bedroom 3.70m x 5.00m (12.14ft x 16.40ft) This is open plan to the private office and ensuite. This bedroom has excellent Sliderobes fitted, carpet flooring and enjoys a beautiful aspect overlooking the hills and the trees of the Deerpark. This room leads to the office area. Office 6.4 sqm (68.8 sqft) This is a private office area off the main bedroom and has the ensuite off to the side. En-Suite 3 1.90m x 2.30m (6.23ft x 7.55ft) Fully tiled. WC, WHB, bidet and corner shower with pumped shower fitted. Attic Space 8.90m x 4.50m (29.20ft x 14.76ft) Accessed via stairs off the hallway. The attic space has a room which is floored out and slabbed out. Part of this has been used as a hobby room by the previous owners and has a Velux window on the rear gable. Shed 3.20m x 1.90m (10.50ft x 6.23ft) Attached to the rear of the property. Outside: The driveway rises as you enter the property and the property has been beautifully screened with a hedgerow to the front and maturing trees and shrubs around the driveway. The owners have made the property really nice and private and there are mature lawns and a brick paved entrance patio to the front door and across the front patio. There is excellent parking on the tarmacadam driveway to the side and to the rear of the property. Directions: Take the R278/Calry road out of Sligo towards Dromahair. In approx 4.5km, the property will be on the left. Eircode F91 Y671
The local area
The local area
Sold properties in this area
Stay informed with market trends
Local schools and transport

Learn more about what this area has to offer.
School Name | Distance | Pupils | |||
|---|---|---|---|---|---|
| School Name | St Josephs Special Sch | Distance | 4.8km | Pupils | 47 |
| School Name | St Edward's National School | Distance | 5.4km | Pupils | 204 |
| School Name | Carbury National School | Distance | 5.5km | Pupils | 211 |
School Name | Distance | Pupils | |||
|---|---|---|---|---|---|
| School Name | Sligo School Project | Distance | 5.6km | Pupils | 47 |
| School Name | Our Lady Of Mercy National School | Distance | 5.9km | Pupils | 437 |
| School Name | Leckaun National School | Distance | 6.0km | Pupils | 37 |
| School Name | Diffreen National School | Distance | 6.0km | Pupils | 38 |
| School Name | St John's National School Sligo | Distance | 6.3km | Pupils | 263 |
| School Name | St Brendan's National School Cartron | Distance | 6.5km | Pupils | 185 |
| School Name | Scoil Ursula | Distance | 7.2km | Pupils | 444 |
School Name | Distance | Pupils | |||
|---|---|---|---|---|---|
| School Name | Ballinode College | Distance | 5.0km | Pupils | 246 |
| School Name | Sligo Grammar School | Distance | 5.3km | Pupils | 495 |
| School Name | Mercy College | Distance | 5.7km | Pupils | 676 |
School Name | Distance | Pupils | |||
|---|---|---|---|---|---|
| School Name | Summerhill College | Distance | 6.5km | Pupils | 1108 |
| School Name | Ursuline College | Distance | 6.8km | Pupils | 632 |
| School Name | St Marys College | Distance | 11.6km | Pupils | 229 |
| School Name | St. Clare's Comprehensive School | Distance | 13.5km | Pupils | 519 |
| School Name | Coola Post Primary School | Distance | 14.4km | Pupils | 549 |
| School Name | Grange Post Primary School | Distance | 15.0km | Pupils | 281 |
| School Name | Lough Allen College | Distance | 20.5km | Pupils | 167 |
Type | Distance | Stop | Route | Destination | Provider | ||||||
|---|---|---|---|---|---|---|---|---|---|---|---|
| Type | Bus | Distance | 880m | Stop | Calry | Route | 470 | Destination | Sligo | Provider | Bus Éireann |
| Type | Bus | Distance | 880m | Stop | Calry | Route | 470 | Destination | Glenfarne | Provider | Bus Éireann |
| Type | Bus | Distance | 1.7km | Stop | Ballure | Route | 462 | Destination | Carrigallen | Provider | Bus Éireann |
Type | Distance | Stop | Route | Destination | Provider | ||||||
|---|---|---|---|---|---|---|---|---|---|---|---|
| Type | Bus | Distance | 2.7km | Stop | Calry Saint Joseph's Gaa | Route | 462 | Destination | Sligo | Provider | Bus Éireann |
| Type | Bus | Distance | 2.7km | Stop | Calry Saint Joseph's Gaa | Route | 981 | Destination | Coolaney | Provider | Tfi Local Link Donegal Sligo Leitrim |
| Type | Bus | Distance | 2.7km | Stop | Calry Saint Joseph's Gaa | Route | 977 | Destination | Castlerea | Provider | Tfi Local Link Donegal Sligo Leitrim |
| Type | Bus | Distance | 2.7km | Stop | Calry Saint Joseph's Gaa | Route | 981 | Destination | Atu Saint Angela's | Provider | Tfi Local Link Donegal Sligo Leitrim |
| Type | Bus | Distance | 2.7km | Stop | Calry Saint Joseph's Gaa | Route | 977 | Destination | Atu Saint Angela's | Provider | Tfi Local Link Donegal Sligo Leitrim |
| Type | Bus | Distance | 2.7km | Stop | Calry Saint Joseph's Gaa | Route | 563 | Destination | Dromahair | Provider | Tfi Local Link Donegal Sligo Leitrim |
| Type | Bus | Distance | 2.7km | Stop | Calry Saint Joseph's Gaa | Route | 563 | Destination | Sligo Station | Provider | Tfi Local Link Donegal Sligo Leitrim |
Your Mortgage and Insurance Tools
Check off the steps to purchase your new home
Use our Buying Checklist to guide you through the whole home-buying journey.
Budget calculator
Calculate how much you can borrow and what you'll need to save
A closer look
BER Details
BER No: 115402679
Energy Performance Indicator: 198.59 kWh/m2/yr
Ad performance
- Views7,244
- Potential views if upgraded to an Advantage Ad11,808
Daft ID: 16306808

