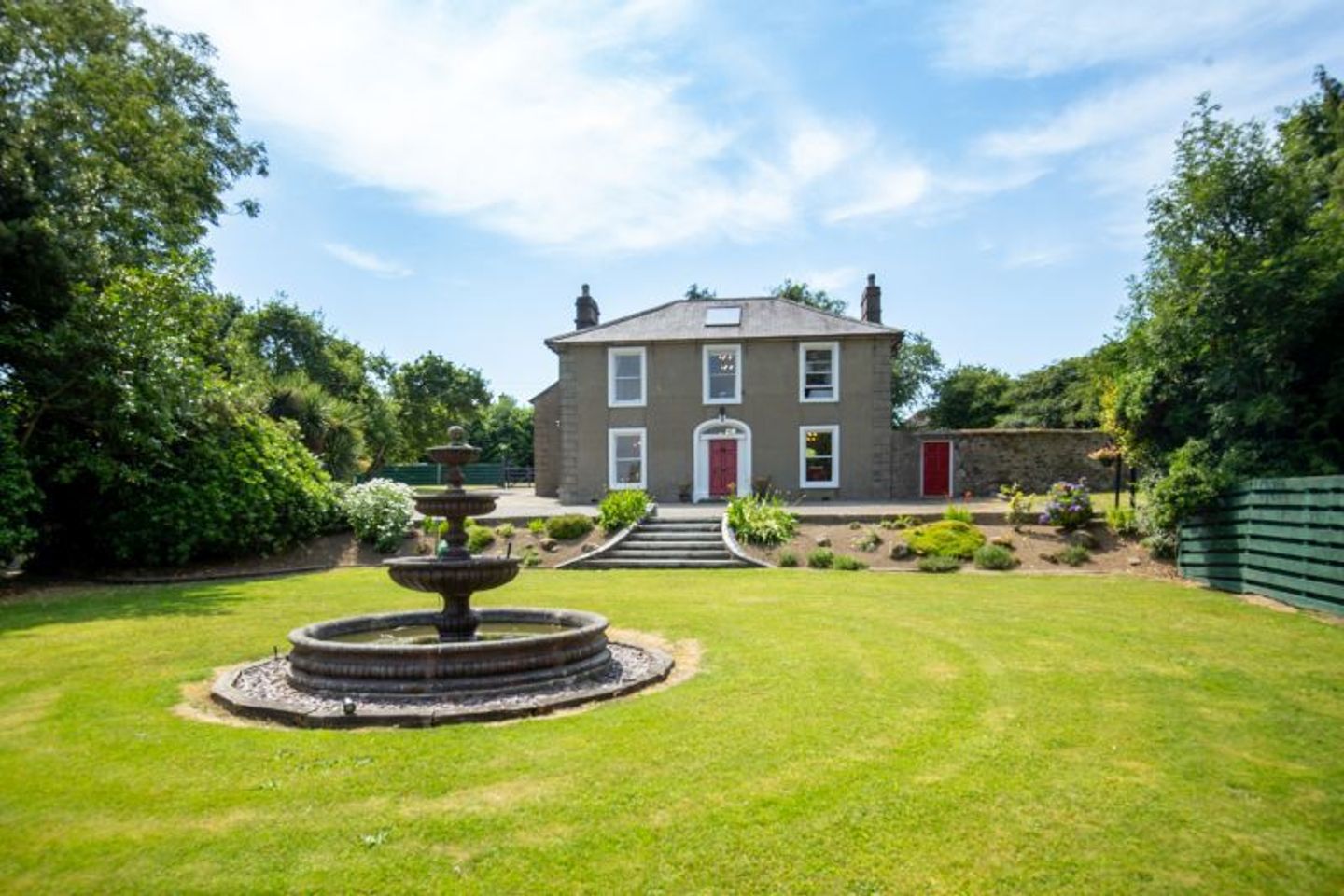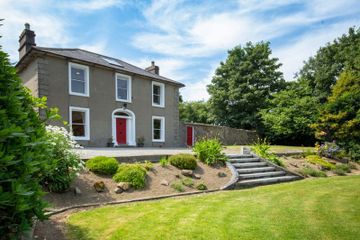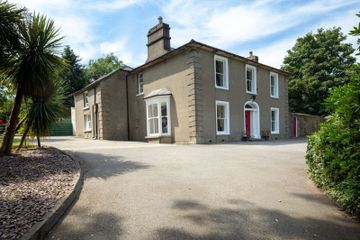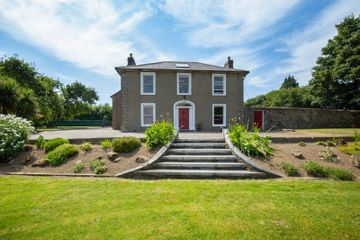


+44

48
Prospect House, Enniscorthy, Co. Wexford, Y21DX61
€595,000
5 Bed
6 Bath
220 m²
Detached
Description
- Sale Type: For Sale by Private Treaty
- Overall Floor Area: 220 m²
Kehoe & Assoc. are proud to present Prospect House, located on Convent Road, Enniscorthy, Co. Wexford. A superb town centre detached three-bay two-storey house, built in circa 1886, which is perfectly positioned in the centre of over one acre of elevated grounds and gardens. The property benefits from scenic vistas overlooking the River Slaney with Vinegar Hill in the picturesque backdrop. A three- minute walk to the town centre where all amenities are available in the market town of Enniscorthy, only 90 minutes drive to Dublin City Centre and 30 minutes drive to Rosslare Europort.
Prospect house is immaculately presented, maintained and cared for with many of its original features. The property underwent significant refurbishments in the mid-nineties and the recent energy efficient upgrades include the addition of thermal solar panels. The house extends to c. 220 sq.m. / 2,370 sq.ft. with multiple reception rooms where high ceilings and the most inviting bay windows frame the town views. To the rear of the property is the kitchen, ground floor bathroom, boot room and across the central courtyard is the utility room with several outbuildings adjacent. Moving to the first floor the inviting mahogany handrail sweeps gently to a central landing space with stain glass window fan overlooking the courtyard. The bedroom accommodations are spacious, luxurious and light filled where all five bedrooms are benefitting from ensuites.
Prospect House offers a rare opportunity for a new generation to acquire a heritage property with space and comfort in a private town centre location. If you are seeking high ceilings, spacious reception rooms, shutter sash windows, fan lights, original stone flooring and exquisite granite steps this property is a must view.
To arrange a suitable viewing time contact Wexford Auctioneers, Kehoe & Assoc. at 053 9144393.
Accommodation
Entrance Hallway 5.21m x 2.10m With oak floors, coving and timber staircase leading to first floor.
Sitting Room 6.32m x 3.94m With tongue and groove flooring, splayed sash windows, coving and ceiling rose, open fireplace place with brass and tiled surround with a mahogany mantel piece and tv points.
Dining Room (Second sitting room) 6.30m x 3.91m With solid timber flooring, dual aspect windows overlooking front and side gardens, treble bay windows with splayed shutters, open fireplace with cast iron surround and tile white mantle piece, hatch through to kitchen and radiator covers.
Back Porch 4.53m x 1.20m With steps up leading to central corridor, stone tile flooring, radiator cover and door leading to rear courtyard.
Kitchen 4.09m x 4.07m With tiled flooring, floor level cabinets throughout, lots of worktop space, Pyramis double drain stainless sink, with tiled splashback and tiled window sill, sashed windows overlooking rear garden, Zanussi dishwasher, large New Home stove oven with dual fuel(electric) oven, 7 ring gas hob with extractor overhead, fridge freezer, pantry larder draws and tv points.
Bathroom 2.57m x 2.27m With tiled flooring, full tiled wall surround, free standing cast iron bath with chrome fossettes and shower head, chrome and cast iron radiator and towel rails, Twyfords antic style whb with mirror and lighting overhead wc and separate rainwater shower.
Bootroom 3.85m x 1.97m With stone tiled floors and shelving throughout.
Inner corridor With electrical box and hotpress for solar panel tank and linen shelving.
Central Courtyard 6.89m x 6.11m Enclosed courtyard with large double doors leading out to side gardens, concrete ground, space for timber and storage, coal bunkers,
Utility Room 4.89m 3.70m Raised concrete floors, plumbed for washing machine and dryer, stainless steel sink, room for chest freezer and shelving.
Workshop Shed 3.77m x 5.19m Dual access with 2 pedestrian doors leading from the courtyard and leading to the external gardens, with double door garage access, concrete floors, electric points, and shelving.
Timber carpeted stairs with mahogany handrail leading to landing space.
Landing 3.19m x 2.12m Carpeted flooring with stain double pane glass window fan overlooking central courtyard.
Master suite 6.05m x 4.19m With carpeted flooring and central corridor to ensuite.
Central Corridor 4.38 x 2.11m With carpeted flooring.
Ensuite With tiled flooring, tiled wall surround, large corner shower unit, triton t90sr, whb with mirror and light overhead and wc.
Master Suite Bedroom
Double glazed pvc sash window with timber window splays, carpeted flooring, built in wardrobes, tv points and overhead lights at bed.
Bedroom 4.34m x 2.42m Carpeted flooring with large window overlooking central courtyard, tv points, 3 steps up to ensuite.
Ensuite 1.91m x 1.43m Tiled flooring, full tiled wall surround, large glass enclosure mains shower, whb with mirror and light overhead and wc.
Master Bedroom 1 4.76m x 3.93m Carpeted flooring, large sash windows with window splays and shutters overlooking front gardens and tv points.
Ensuite 1.86m x 1.41m Tiled floors, full tiled wall surround, large glass enclosed corner shower on pressure pump system, whb with mirror and lighting overhead, wc and 12 pane timber sash window overlooking side gardens.
Bedroom 2 3.59m x 3.14m Carpeted flooring with large timber sash windows with window splays and shutters overlooking front gardens.
Ensuite 1.73m x 1.27m With tiled flooring, full tiled wall surround, large glass enclosed corner with pressure pump on mains system, whb with mirror and lighting overhead and wc
Bedroom 3 3.77m x 2.99m With carpeted flooring, large 12 pane timber sash window overlooking side gardens.
Ensuite With tiled flooring, full tiled wall surround, large glass enclosed corner with pressure pump on mains system, whb with mirror and lighting overhead and wc.
Total Floor Area: c. 220 sq.m. (c. 2,368 sq.ft.)
OUTSIDE
Private town centre site elevated off the road.
Landscaped grounds with water fountain feature.
Raised patio with south westerly aspect.
Courtyard with multiple out buildings.
Walled gardens.
Site extends to c. 1 acre.
SERVICES
Mains water
Mains drainage
OFCH
Solar Panels
Fibre Broadband available

Can you buy this property?
Use our calculator to find out your budget including how much you can borrow and how much you need to save
Property Features
- Excellent period home in town centre
- Many original features, beautifully maintained.
- Shutter sash windows.
- Five bedrooms, all ensuite.
- Detached property extending to c. 220 sq.m / 2,370 sq.ft.
Map
Map
Local AreaNEW

Learn more about what this area has to offer.
School Name | Distance | Pupils | |||
|---|---|---|---|---|---|
| School Name | St Aidan's Parish School | Distance | 160m | Pupils | 870 |
| School Name | St Patrick's Special School | Distance | 240m | Pupils | 153 |
| School Name | Gaelscoil Inis Corthaidh | Distance | 570m | Pupils | 176 |
School Name | Distance | Pupils | |||
|---|---|---|---|---|---|
| School Name | St. Mary's National School | Distance | 900m | Pupils | 63 |
| School Name | St Senan's Primary School | Distance | 1.2km | Pupils | 432 |
| School Name | Marshalstown National School | Distance | 5.1km | Pupils | 198 |
| School Name | Davidstown Primary School | Distance | 5.1km | Pupils | 78 |
| School Name | Glenbrien National School | Distance | 6.8km | Pupils | 94 |
| School Name | Monageer National School | Distance | 6.8km | Pupils | 135 |
| School Name | Caim National School | Distance | 7.2km | Pupils | 109 |
School Name | Distance | Pupils | |||
|---|---|---|---|---|---|
| School Name | Enniscorthy Community College | Distance | 890m | Pupils | 425 |
| School Name | St Mary's C.b.s. | Distance | 970m | Pupils | 754 |
| School Name | Coláiste Bríde | Distance | 1.0km | Pupils | 763 |
School Name | Distance | Pupils | |||
|---|---|---|---|---|---|
| School Name | Meanscoil Gharman | Distance | 4.7km | Pupils | 228 |
| School Name | Coláiste Abbáin | Distance | 15.9km | Pupils | 410 |
| School Name | Bunclody Community College | Distance | 17.2km | Pupils | 262 |
| School Name | F.c.j. Secondary School | Distance | 17.4km | Pupils | 1007 |
| School Name | Loreto Secondary School | Distance | 19.2km | Pupils | 906 |
| School Name | Coláiste An Átha | Distance | 19.5km | Pupils | 352 |
| School Name | Selskar College (coláiste Sheilscire) | Distance | 19.7km | Pupils | 374 |
Type | Distance | Stop | Route | Destination | Provider | ||||||
|---|---|---|---|---|---|---|---|---|---|---|---|
| Type | Bus | Distance | 270m | Stop | Island Road | Route | Um04 | Destination | Maynooth University, Stop 103431 | Provider | Ardcavan Coach Tours |
| Type | Bus | Distance | 280m | Stop | Island Road | Route | Um04 | Destination | R730, Stop 10363 | Provider | Ardcavan Coach Tours |
| Type | Bus | Distance | 280m | Stop | Bellefield Road | Route | 368 | Destination | New Ross | Provider | Tfi Local Link Wexford |
Type | Distance | Stop | Route | Destination | Provider | ||||||
|---|---|---|---|---|---|---|---|---|---|---|---|
| Type | Bus | Distance | 280m | Stop | Bellfield Road | Route | 368 | Destination | Enniscorthy | Provider | Tfi Local Link Wexford |
| Type | Bus | Distance | 400m | Stop | Island Road | Route | 384 | Destination | Enniscorthy | Provider | Tfi Local Link Wexford |
| Type | Bus | Distance | 400m | Stop | Island Road | Route | 369 | Destination | Bunclody | Provider | Tfi Local Link Wexford |
| Type | Bus | Distance | 400m | Stop | Island Road | Route | 368 | Destination | Enniscorthy | Provider | Tfi Local Link Wexford |
| Type | Bus | Distance | 400m | Stop | Island Road | Route | 369 | Destination | Tullow | Provider | Tfi Local Link Wexford |
| Type | Bus | Distance | 400m | Stop | Island Road | Route | 369 | Destination | Kildavin | Provider | Tfi Local Link Wexford |
| Type | Bus | Distance | 430m | Stop | The Duffry | Route | 368 | Destination | Enniscorthy | Provider | Tfi Local Link Wexford |
Video
BER Details

Statistics
18/04/2024
Entered/Renewed
12,608
Property Views
Check off the steps to purchase your new home
Use our Buying Checklist to guide you through the whole home-buying journey.

Similar properties
€699,000
Springvalley Apartments, Y21HK8612 Bed · 6 Bath · Apartment€890,000
21 Main Street, Enniscorthy, Co. Wexford, Y21K3C55 Bed · 3 Bath · Townhouse€895,000
Manor House, Mill Park Road, Enniscorthy, Co. Wexford, Y21R7P05 Bed · 4 Bath · Detached€895,000
Manor House plus site, Mill Park Road, Enniscorthy, Co. Wexford, Y21R7P05 Bed · 4 Bath · Detached
Daft ID: 117620603


Catriona Murphy
053 9144393Thinking of selling?
Ask your agent for an Advantage Ad
- • Top of Search Results with Bigger Photos
- • More Buyers
- • Best Price

Home Insurance
Quick quote estimator
