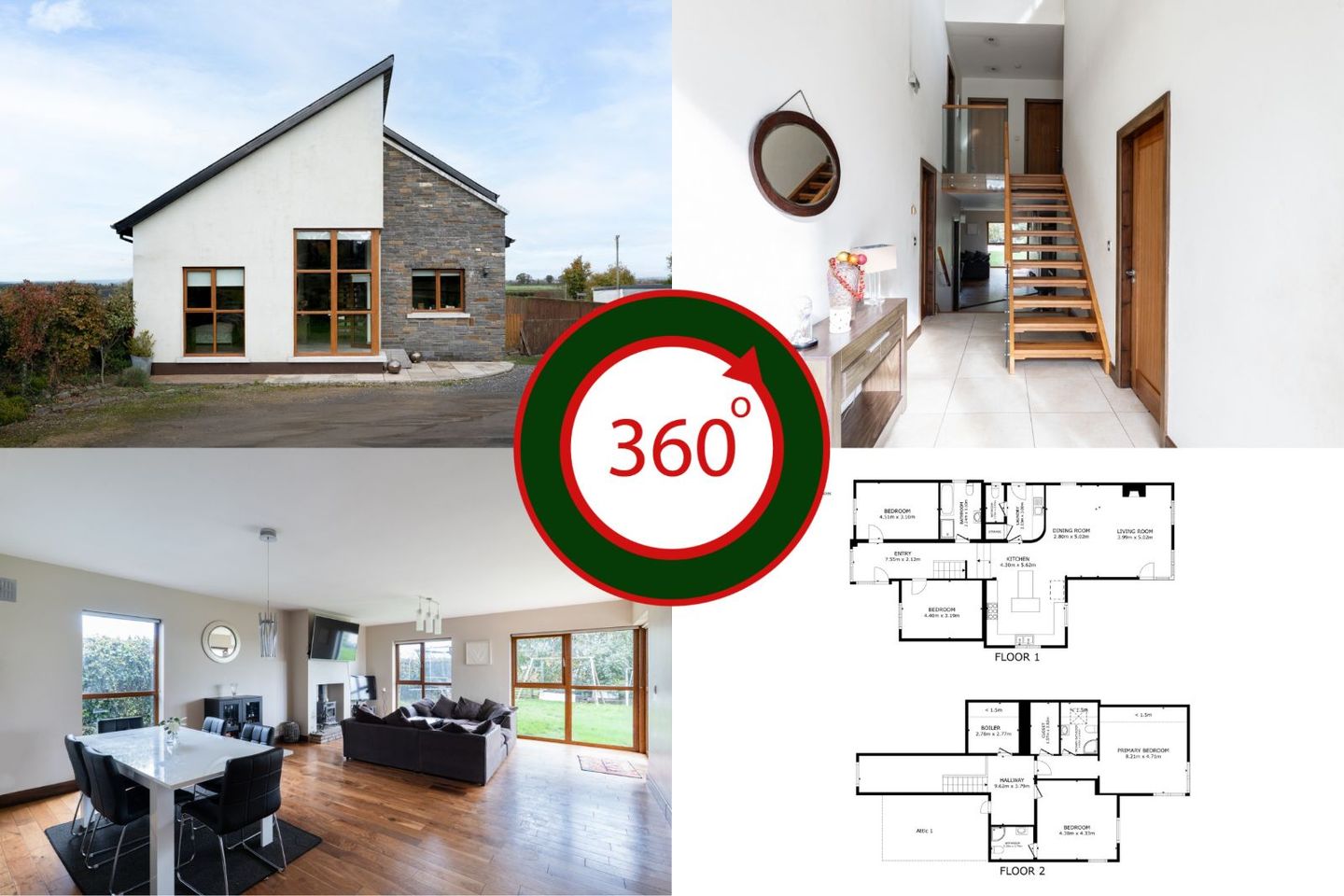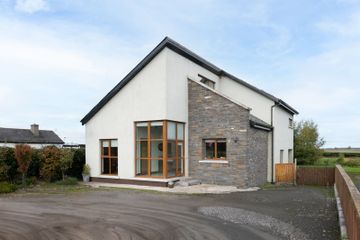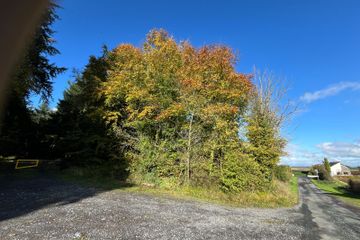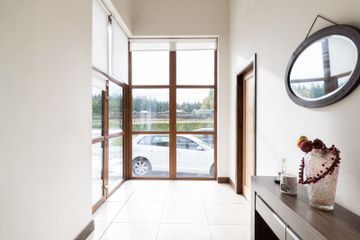



Raheenadeeragh, Athy, Athy, Co. Kildare, R14XW32
€480,000
- Price per m²:€2,513
- Estimated Stamp Duty:€4,800
- Selling Type:By Private Treaty
- BER No:118898527
- Energy Performance:158.71 kWh/m2/yr
About this property
Highlights
- • Bespoke architect-designed 4-bedroom detached home extending to c. 191.5sq. m
- • Energy-efficient build with underfloor heating.
- Exceptionally well-constructed property finished to a high specification with premium joinery and craftsmanship
- Contemporary kitchen featuring a central island, ample storage, and granite worktops, complete with integrated appliances
- • White goods included upon signing of contracts within 4 weeks
Description
Location. The property is located in the townland of Raheenaderragh, along the Athy–Stradbally Road (R428), approximately 7 km from Athy, 5.5km from Stradbally, and 17 km from Portlaoise. Enjoying a peaceful rural setting, the location offers convenient access to both the M7 and M9 motorways, ensuring excellent connectivity to surrounding towns, but within commuting distance of Dublin. The residence stands on a site of approximately 0.14 hectares (c. 0.35 acres),which overlooks agricultural lands to the front and views of the Wicklow mountains to the rear. The house is located directly opposite the beautiful Brackney Woods, a picturesque natural amenity which will definitely will appeal to young families or active enthusiasts, a perfect place for a daily run. For athletic enthusiasts, this is the perfect location close to Athy, the home of Tri-Athy and Stradbally has just opened Sauna Sessions located on Stradbally Lake, another fantastic facility just a few kilometres away. The property is conveniently located approximately 5.5 km from Athy, a thriving town offering an excellent range of amenities. Athy features Aldi, Lidl, Shaws, SuperValu, and a variety of restaurants, cafés, and the four-star Clanard Court Hotel. There is an excellent choice of schools and an amazing number of Clubs to suit most peoples interests. Athy Train Station provides regular services on the Dublin–Waterford rail line, with Dublin just 50 minutes away. The town is currently benefitting from a number of exciting developments, including the new Shackleton Museum and the revitalisation of the Emily Square. Alternatively, the nearby town of Stradbally offers a full range of essential services and amenities, as well as scenic attractions such as Aughaval Woods and Cosby Hall which hosts many events throughout the year. DESCRIPTION This architect designed property was actually built 15 years ago but has an interesting layout with a contemporary feel. The double height windows of the entrance hall, overlook the adjoining agricultural fields and access to Brackney Woods, an amazing facility for those who like to walk or run. The light filled hallway opens onto split level living area and bedrooms over three levels. The first two rooms located off the main entrance hall are presently used as two bedrooms but also suitable for additional recreational rooms or home office. The main bathroom is located just off the hallway and convenient for two bedrooms and guests. The main feature is the spectacular stairwell, which opens onto the kitchen/dining/family living area. The kitchen is a high quality hardwood kitchen, with a well-planned layout, including a central island unit. The laundry room, family wc and cloak room are located off the kitchen. The living /dining area is defined on the lower level and features a wood burning stove. The corner window and glass doors open onto the rear garden and patio area. The unique open tread stairs is detailed in hardwood and glass with metal details and leads to the open first floor landing with two storage areas built into the roof apex, offering significant storage without impeding on the living area. The main bedroom overlooks the Wicklow mountains in the distance, and has a walk-in wardrobe and en-suite. The fourth bedroom also has an ensuite shower room. See plan of layout in the photo section. Entrance Hall 7.5 x 2.1 Kitchen 4.3 x 5.6 Dining Area 2.8 x 5.0 Livingroom 3.9 x 5.0 Laundry Room 2.0 x 3.0 WC 1.0 x 2.0 Storage 1.0 x 1.2 Bathroom 2.2 x 3.0 Bedroom 4.5 x 3.0 Bedroom 4.4 x 3.0 FIRST FLOOR Landing 9.6 x 3.7 Main Bedroom 8.2 x 4.7 En-suite 2.0 x 2.8 Walk in wardrobe 1.5 x 2.8 Boiler room 2.7 x 2.7 Bedroom 4.3 x 4.3 En-suite 2.3 x 1.7 • Bespoke architect-designed 4-bedroom detached home extending to c. 191.5sq. m • Energy-efficient build with underfloor heating. • Exceptionally well-constructed property finished to a high specification with premium joinery and craftsmanship • Contemporary kitchen featuring a central island, ample storage, and granite worktops, complete with integrated appliances • White goods included upon signing of contracts within 4 weeks
The local area
The local area
Sold properties in this area
Stay informed with market trends
Local schools and transport

Learn more about what this area has to offer.
School Name | Distance | Pupils | |||
|---|---|---|---|---|---|
| School Name | Churchtown National School | Distance | 1.7km | Pupils | 57 |
| School Name | Ballyadams National School | Distance | 4.3km | Pupils | 109 |
| School Name | St Coleman's National School | Distance | 4.7km | Pupils | 325 |
School Name | Distance | Pupils | |||
|---|---|---|---|---|---|
| School Name | Cosby National School | Distance | 4.7km | Pupils | 52 |
| School Name | Athy Model School | Distance | 6.0km | Pupils | 91 |
| School Name | Gaelscoil Atha I | Distance | 6.0km | Pupils | 155 |
| School Name | Scoil Phádraig Naofa Athy | Distance | 6.1km | Pupils | 596 |
| School Name | Kilberry National School | Distance | 6.2km | Pupils | 88 |
| School Name | Scoil Mhichíl Naofa Athy | Distance | 6.5km | Pupils | 502 |
| School Name | Ballylinan National School | Distance | 7.0km | Pupils | 213 |
School Name | Distance | Pupils | |||
|---|---|---|---|---|---|
| School Name | Árdscoil Na Trionóide | Distance | 6.3km | Pupils | 882 |
| School Name | Athy Community College | Distance | 6.8km | Pupils | 655 |
| School Name | Scoil Chriost Ri | Distance | 14.3km | Pupils | 802 |
School Name | Distance | Pupils | |||
|---|---|---|---|---|---|
| School Name | St. Mary's C.b.s. | Distance | 14.4km | Pupils | 803 |
| School Name | Dunamase College (coláiste Dhún Másc) | Distance | 15.3km | Pupils | 577 |
| School Name | St Pauls Secondary School | Distance | 15.3km | Pupils | 790 |
| School Name | Portlaoise College | Distance | 16.2km | Pupils | 952 |
| School Name | St Mary's Knockbeg College | Distance | 18.0km | Pupils | 493 |
| School Name | Colaiste Lorcain | Distance | 19.2km | Pupils | 369 |
| School Name | Coláiste Íosagáin | Distance | 19.4km | Pupils | 1135 |
Type | Distance | Stop | Route | Destination | Provider | ||||||
|---|---|---|---|---|---|---|---|---|---|---|---|
| Type | Bus | Distance | 1.3km | Stop | Castlemitchell | Route | Iw06 | Destination | Peter & Paul's | Provider | J.j Kavanagh & Sons |
| Type | Bus | Distance | 1.3km | Stop | Castlemitchell | Route | Iw06 | Destination | Hanover Bus Park | Provider | J.j Kavanagh & Sons |
| Type | Bus | Distance | 4.7km | Stop | Stradbally | Route | Iw08 | Destination | Mountmellick | Provider | Pj Martley |
Type | Distance | Stop | Route | Destination | Provider | ||||||
|---|---|---|---|---|---|---|---|---|---|---|---|
| Type | Bus | Distance | 4.7km | Stop | Cuan Mhuire | Route | 883 | Destination | Newbridge | Provider | Tfi Local Link Kildare South Dublin |
| Type | Bus | Distance | 4.7km | Stop | Cuan Mhuire | Route | 883 | Destination | Athy | Provider | Tfi Local Link Kildare South Dublin |
| Type | Bus | Distance | 4.8km | Stop | Stradbally | Route | 838 | Destination | Portlaoise Railway Station | Provider | Slieve Bloom Coach Tours |
| Type | Bus | Distance | 4.8km | Stop | Stradbally | Route | 838 | Destination | Mountmellick, Stop 131561 | Provider | Slieve Bloom Coach Tours |
| Type | Bus | Distance | 4.8km | Stop | Stradbally | Route | 73 | Destination | Waterford | Provider | Bus Éireann |
| Type | Bus | Distance | 4.8km | Stop | Stradbally | Route | 838 | Destination | Market Yard, Stop 10289 | Provider | Slieve Bloom Coach Tours |
| Type | Bus | Distance | 4.8km | Stop | Stradbally | Route | Iw08 | Destination | Tyndall College | Provider | Pj Martley |
Your Mortgage and Insurance Tools
Check off the steps to purchase your new home
Use our Buying Checklist to guide you through the whole home-buying journey.
Budget calculator
Calculate how much you can borrow and what you'll need to save
BER Details
BER No: 118898527
Energy Performance Indicator: 158.71 kWh/m2/yr
Ad performance
- 30/10/2025Entered
- 3,409Property Views
- 5,557
Potential views if upgraded to a Daft Advantage Ad
Learn How
Similar properties
Daft ID: 16334249
