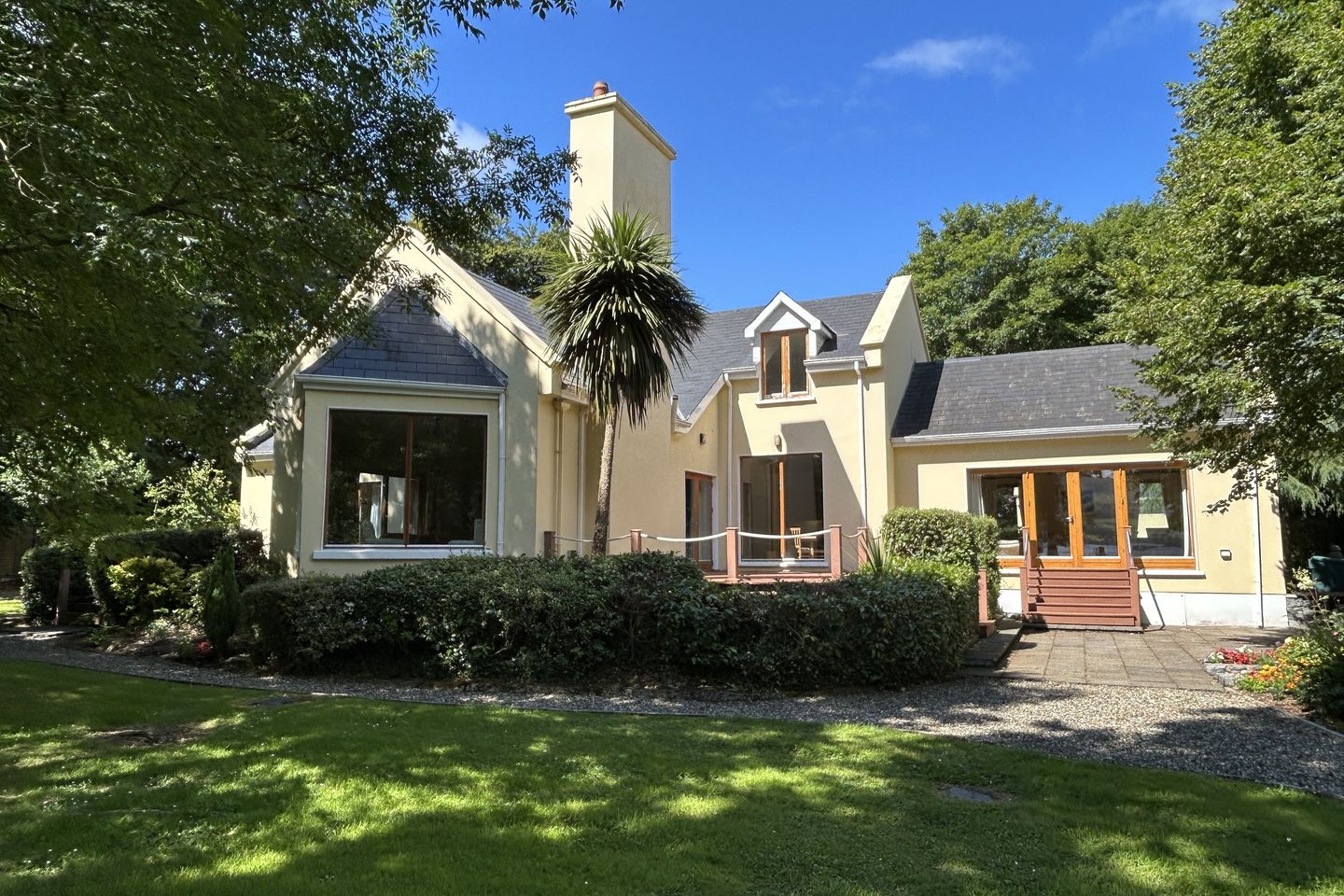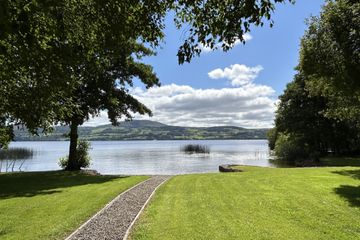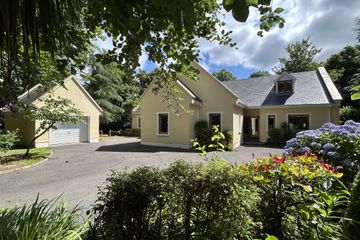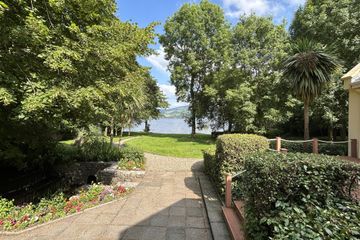




Glen Abhann, Rahena More, Killaloe, Co. Clare, V94NFD6
€1,475,000
- Price per m²:€3,546
- Estimated Stamp Duty:€19,500
- Selling Type:By Private Treaty
- BER No:118622596
- Energy Performance:132.99 kWh/m2/yr
About this property
Highlights
- Ideally located at the hub of the mid-west - Limerick City Centre (28kms), Shannon Airport (63kms), J27-M7 Motorway (11kms) & Red Cow, Dublin City (17
- Close proximity to the new Killaloe by-pass, all sports facilities, primary & secondary schools to include the renowned Irish Steiner/Waldorf School.
- Services to include - Oil-fired central heating. Private well & bio-cycle treatment unit. Alarm system
- Cut-stone entrance with wrought iron electric gates. Kerbed tarmacadam driveway with adequate parking.
- Neatly manicured lawned gardens to include mature trees, hedges, shrubbery beds & meandering gravelled footpaths to the lakeshore.
Description
Harry Brann Auctioneers are delighted to bring to the market, this outstanding architecturally-designed luxury LAKESHORE RESIDENCE, set in tranquil surroundings on a private circa 1.2 acre site boasting magnificent mature gardens overlooking stunning Lough Derg & located only 6kms from all amenities in the popular lakeside town of Killaloe. Presented to the market in pristine turn-key condition, the property offers the would-be purchaser the rare opportunity to experience the joys of lakeshore living at its best with the added bonus of an impressive private harbour - A rare commodity nowadays - Early viewing strongly recommended, especially for the lakeshore enthusiast. Popular footpath/walkway from property to Killaloe, Two-Mile-Gate Amenity Area, Ogonnelloe & Scarriff. Located within walking distance of the Moylussa hiking summit. Accommodation Entrance/Reception Hall: 5.20m x 4.97m - White oak timber floor with red deal timber staircase to first floor. Recessed spot lighting. Coving. Access to all principal rooms. Guest WC: 2.51m x 0.89m - Marble tiled floor. WC & WHB. Lounge: 10.01m x 4.03m - White oak timber floor with treble aspect windows to include picture view bay window overlooking Lough Derg & The Tipperary Hills. Open fire with marble surround fireplace, cast iron insert & granite hearth. Twin double French doors to composite deck & lake garden. Study: 4.34m x 3.05m - White oak timber floor. Spot lighting. Coving. Telephone point. Double French doors to composite deck & lake garden. Kitchen/Dining Area: 7.08m x 5.49m - Ceramic tiled floor. Fully fitted maple units to include integrated double oven, electric hob, extractor fan & fridge/freezer. Spot & under-unit lighting. Granite worktop. Island unit with breakfast bar & integrated dishwasher, sink unit & extra storage cupboards. Coving. Large picture view window overlooking Lough Derg & The Tipperary Hills. Double doors to Family Room. Family Room: 6.67m x 5.68m - White oak timber floor. Cast iron oil stove in timber surround fireplace with slate hearth. Dual aspect windows to include double French doors to composite deck & lake garden, boasting panoramic views over Lough Derg & The Tipperary Hills. Coving & picture rail. TV & telephone points. Utility: 5.49m x 2.16m - Ceramic tiled floor. Fully fitted maple wall & floor units to include stainless steel sink, over-counter tiling & plumbing for washing machine & dryer. Coving. Oil-fired central heating boiler. Door to garden area. Master Bedroom Suite: 2.40m x 2.10m - Lobby area with access to bedroom, en-suite bathroom & dressing room. Red deal timber floor. Coving. Bedroom 1: 4.67m x 4.34m - Red deal timber floor. Large picture view windows to include double French doors to composite deck & lake garden, boasting panoramic views over Lough Derg & The Tipperary Hills. Coving. Telephone point. En-suite: 2.59m x 2.26m - Two-thirds wall & floor tiled. Shower attachment off mains over bath, WC & WHB. Coving. Dressing Room: 4.87m x 3.66m - Red deal timber floor. Cherrywood wall-to-wall built-in wardrobes. Spot lighting. Coving. TV & telephone points. Guest Bedroom 2: 6.57m x 4.85m - Red deal timber floor. Dual aspect windows. Coving. TV & telephone points. En-Suite: 3.86m x 0.97m - Half wall & floor tiled. Shower unit off mains, WC & WHB. Coving. First-Floor Landing: 4.20m x 3.97m - White oak timber floor. Recessed lighting. Overhead Velux window allowing natural light through. Storage closet & Hot Press. Bedroom 3: 5.82m x 5.79m - Red deal timber floor. Dual aspect windows boasting panoramic views of Lough Derg & The Tipperary Hills. Recessed lighting. TV & telephone points. En-Suite: 3.58m x 1.77m - Ceramic tiled floor & fully tiled around shower area. Shower off mains, bidet, WC & WHB. Walk-in Wardrobe: 2.13m x 1.76m - Red deal timber floor. Fully shelved & railed. Bedroom 4: 6.05m x 3.68m - Red deal timber floor. Picture view window boasting panoramic views of Lough Derg & The Tipperary Hills. Recessed lighting. TV & telephone points. Recessed lighting. Family Bathroom: 5.91m x 2.99m - Marble tiled floor & partially wall tiled. Jacuzzi bath with shower head unit, WC & twin WHB. Timber wainscoting feature. Recessed lighting. Velux window allowing natural light through. Games Room/Bedroom 5: 7.21m x 4.33m - Red deal timber floor. Recessed lighting. Velux windows allowing natural light through. TV point. Detached Garage: 5.48m x 3.95m - Roll-up access door. Electricity supply.
The local area
The local area
Sold properties in this area
Stay informed with market trends
Local schools and transport
Learn more about what this area has to offer.
School Name | Distance | Pupils | |||
|---|---|---|---|---|---|
| School Name | Ogonnelloe National School | Distance | 1.8km | Pupils | 104 |
| School Name | Raheen Wood Community National School | Distance | 5.4km | Pupils | 97 |
| School Name | Ballina Primary School | Distance | 5.5km | Pupils | 413 |
School Name | Distance | Pupils | |||
|---|---|---|---|---|---|
| School Name | Convent Primary School | Distance | 5.9km | Pupils | 90 |
| School Name | Killaloe Boys National School | Distance | 6.0km | Pupils | 111 |
| School Name | Tuamgraney National School | Distance | 6.8km | Pupils | 46 |
| School Name | Scariff National School | Distance | 7.9km | Pupils | 149 |
| School Name | Portroe National School | Distance | 8.1km | Pupils | 128 |
| School Name | Iniscealtra National School | Distance | 8.6km | Pupils | 71 |
| School Name | Boher National School | Distance | 9.0km | Pupils | 112 |
School Name | Distance | Pupils | |||
|---|---|---|---|---|---|
| School Name | St Anne's Community College | Distance | 6.3km | Pupils | 719 |
| School Name | Scariff Community College | Distance | 6.9km | Pupils | 458 |
| School Name | Newport College | Distance | 16.3km | Pupils | 364 |
School Name | Distance | Pupils | |||
|---|---|---|---|---|---|
| School Name | St. Mary's Secondary School | Distance | 16.8km | Pupils | 725 |
| School Name | St Mary's Secondary School | Distance | 17.8km | Pupils | 569 |
| School Name | Nenagh College | Distance | 17.8km | Pupils | 368 |
| School Name | St. Joseph's Cbs Nenagh | Distance | 18.4km | Pupils | 714 |
| School Name | St. Joseph's Secondary School Tulla | Distance | 19.8km | Pupils | 728 |
| School Name | Mercy College | Distance | 21.8km | Pupils | 162 |
| School Name | St Munchin's College | Distance | 21.9km | Pupils | 662 |
Type | Distance | Stop | Route | Destination | Provider | ||||||
|---|---|---|---|---|---|---|---|---|---|---|---|
| Type | Bus | Distance | 1.3km | Stop | Lackabranner | Route | 345 | Destination | Limerick Bus Station | Provider | Bus Éireann |
| Type | Bus | Distance | 1.3km | Stop | Lackabranner | Route | 345 | Destination | Scarrif | Provider | Bus Éireann |
| Type | Bus | Distance | 2.9km | Stop | Ogonnelloe | Route | 345 | Destination | Limerick Bus Station | Provider | Bus Éireann |
Type | Distance | Stop | Route | Destination | Provider | ||||||
|---|---|---|---|---|---|---|---|---|---|---|---|
| Type | Bus | Distance | 2.9km | Stop | Ogonnelloe | Route | 345 | Destination | Scarrif | Provider | Bus Éireann |
| Type | Bus | Distance | 4.7km | Stop | Raheen | Route | 345 | Destination | Scarrif | Provider | Bus Éireann |
| Type | Bus | Distance | 4.7km | Stop | Raheen | Route | 345 | Destination | Limerick Bus Station | Provider | Bus Éireann |
| Type | Bus | Distance | 5.8km | Stop | Ballina | Route | 323 | Destination | Limerick Bus Station | Provider | Bus Éireann |
| Type | Bus | Distance | 5.8km | Stop | Ballina | Route | 323 | Destination | Nenagh | Provider | Bus Éireann |
| Type | Bus | Distance | 6.2km | Stop | Killaloe | Route | 323 | Destination | Killaloe | Provider | Bus Éireann |
| Type | Bus | Distance | 6.2km | Stop | Killaloe | Route | 345 | Destination | Limerick Bus Station | Provider | Bus Éireann |
Your Mortgage and Insurance Tools
Check off the steps to purchase your new home
Use our Buying Checklist to guide you through the whole home-buying journey.
Budget calculator
Calculate how much you can borrow and what you'll need to save
BER Details
BER No: 118622596
Energy Performance Indicator: 132.99 kWh/m2/yr
Statistics
- 24/09/2025Entered
- 21,965Property Views
Daft ID: 122430198

