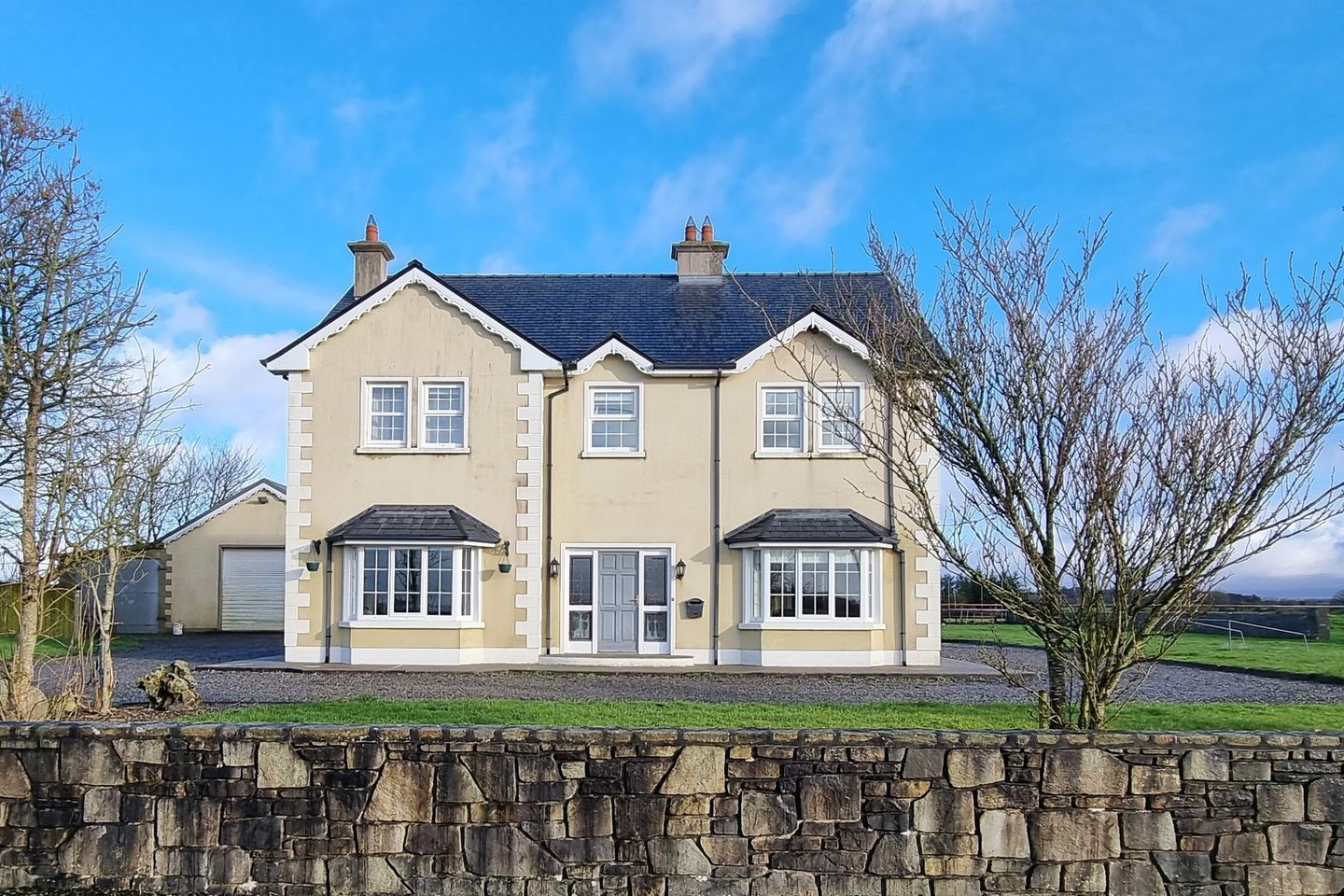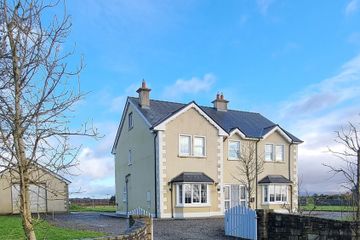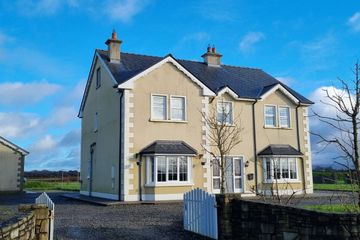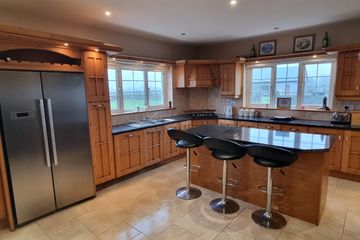


+26

30
Rathglass, Enniscrone, Co. Sligo, F26KC84
€425,000
4 Bed
5 Bath
Detached
Description
- Sale Type: For Sale by Private Treaty
Rathglass, Enniscrone, Co. Sligo F26KC84
You won't want to miss this once in a lifetime opportunity to acquire an exquisite detached family home in a wonderfully central yet exceptionally peaceful rural location, and presented for sale in excellent condition throughout. Situated only 5 minutes from Enniscrone and 10 minutes from Ballina, the location allows an easy commute from Ballina or Sligo while having the beautiful seaside destination of Enniscrone as it's nearest village. The closest shop and pub is only 2 minutes by car. Local schools, both primary and secondary are within easy reach as are all local sporting amenities.
Constructed circa 2007, this large 4 bedroom family home, which is very well appointed and apportioned, has an attic conversion providing a further 2 rooms on the second floor which could potentially be extra bedrooms, office space or leisure area.
On the ground floor, the property is accessed via a large bright entrance hall leading to a substantial kitchen dining room which is essentially the centre of the home. There is ample space for all day to day activities in one space. The kitchen island links the kitchen with the dining area making it a very weloming and inviting space. The solid fuel stove which has a back boiler to heat the radiators throughout the house (in conjunction with the oil fired central heating) makes the room warm and easy to heat. Adjacent to the kitchen is a sizeable utility space which has ample fitted units as well as a full wall of fitted storage space and a W.C.
Either side of the entrance hall there is a large but cosy living room with stove and a lounge/dining room with another stove. Both rooms are extremely useable spaces and perfect for relaxing in while giving a separate space for everyone's different needs.
On the first floor, there are 4 large double rooms off the large landing space. Each room is situated on a corner of the house and each has its own wardrobe space built in. Two rooms are ensuite with showers and there is also a family bathroom with a bath and separate shower.
A stairs leads to the second floor which has been converted to provide 2 rooms and a W.C. This area could potentially be bedrooms or alternatively office space or extra living space. The possibilities are many and varied.
Externally there is a substantial detached /garage shed which has an electric roller shutter door and is fully wired. There is an attached lean to turf shed with own separate access. The site is perfectly flat with gardens all laid in lawn and the front wall is faced with an attractive sandstone.
Features include:
Large flat site with garden in lawn.
Front wall faced with attractive sandstone.
Natural slate roof.
Oil fired central heating
Double glazed windows throughout.
Excellent standard of insulation equating to a B2 energy rating.
Well appointed and apportioned living space
Finished to a high standard throughout.
Excellent central location
Close to schools and all amenities.
Ground Floor:
Entrance Hall: 4.60 x 3.00 Large bright entrance hall with solid wood floor and attractive coving. Closed off storage under stairs.
Kitchen/Dining: 7.41 x 4.50 Attractive solid oak kitchen with integrated appliances, American fridge/freezer, central island unit, pelmet lighting. Recessed lights, tiled floor and splash back, feature brick chimney breast with solid fuel stove with back boiler. Patio doors to rear.
Utility Room: 3.49 x 2.26 Large space with ample fitted units, plumber for under counter washer and dryer, tiled floor and splash back, sink, back door. Full wall of extra storage units.
Lounge/Dining Room: 4.36 x 4.51 Solid wood floor, attractive coving, bay window, feature stone faced chimney breast with solid fuel stove.
Living Room: 5.97 x 4.12 Solid wood floor, attractive coving, bay window, wooden fire surround with solid fuel stove.
W.C. 1.71 x 1.57 off utility, tiled floor, W.C., W.H.B.
First Floor:
Bedroom1/Master: 4.73 x 3.68 Solid wood floor, large master bedroom with full wall of built in wardrobes
En-Suite: 3.03 x 1.20 Fully tiled with attractive neutral tiles, electric shower with 1200 shower tray, W.C., W.H.B. and glass shower enclosure
Bedroom 2: 4.25 x 3.29 Solid wood floor, Built in wardrobe
Bedroom 3: 4.59 x 3.33 Solid wood floor, Walk in closet.
Bedroom 4: 4.30 x 3.30 Solid wood floor, Built in wardrobe
En-suite: 3.31 x 1.04 Fully tiled with attractive neutral tiles, shower with glass enclosure, W.C., W.H.B.
Landing: 5.69 x 2.92 Solid wood floor, attractive coving, recessed lighting.
Main Bathroom: 3.39 x 2.70 Fully tiled wall and floor with attractive neutral tiles, bath, corner shower with glass enclosure, heated towel rail, W.C., W.H.B.
Second Floor:
Bedroom 5/Office: 5.45 x 5.53 Wooden floor, eaves storage
Bedroom 6/Office: 5.45 x 4.00 To be completed, painted and ready for flooring. Eaves storage.
Landing: 5.69 x 2.92 Wooden floor
W.C. 2.64 X 2.59 Tiled floor
Externally:
Shed: 10.52 x 7.32 Large open plan space with extra height, fully wired, electric roller shutter door, galvanised roof sheeting.
Turf shed: 10.73 x 3.60

Can you buy this property?
Use our calculator to find out your budget including how much you can borrow and how much you need to save
Property Features
- Superb location
- Substantial detached dwelling house
- Presented for sale in excellent condition throughout
- Comfortable commuting distance from Ballina and Sligo
- Large flat site with gardens in lawn
- Large detached garage/shed suitable for many uses
Map
Map
Local AreaNEW

Learn more about what this area has to offer.
School Name | Distance | Pupils | |||
|---|---|---|---|---|---|
| School Name | Corballa National School | Distance | 1.5km | Pupils | 110 |
| School Name | Stokane National School | Distance | 2.6km | Pupils | 40 |
| School Name | Enniscrone National School | Distance | 4.2km | Pupils | 135 |
School Name | Distance | Pupils | |||
|---|---|---|---|---|---|
| School Name | Kilglass National School | Distance | 6.3km | Pupils | 111 |
| School Name | The Quay National School | Distance | 6.5km | Pupils | 350 |
| School Name | Culleens National School | Distance | 6.5km | Pupils | 7 |
| School Name | Behy National School | Distance | 7.0km | Pupils | 228 |
| School Name | Newtownwhite Educate Together National School | Distance | 7.4km | Pupils | 55 |
| School Name | Cullens National School | Distance | 7.6km | Pupils | 247 |
| School Name | Bonniconlon National School | Distance | 7.9km | Pupils | 112 |
School Name | Distance | Pupils | |||
|---|---|---|---|---|---|
| School Name | Jesus & Mary Secondary School | Distance | 4.6km | Pupils | 323 |
| School Name | St Muredachs College | Distance | 8.4km | Pupils | 378 |
| School Name | Moyne College | Distance | 8.8km | Pupils | 196 |
School Name | Distance | Pupils | |||
|---|---|---|---|---|---|
| School Name | St. Mary's Secondary School | Distance | 9.1km | Pupils | 499 |
| School Name | Coláiste Iascaigh | Distance | 14.1km | Pupils | 162 |
| School Name | St. Patrick's College | Distance | 15.5km | Pupils | 184 |
| School Name | Gortnor Abbey | Distance | 17.4km | Pupils | 624 |
| School Name | St. Tiernan's College | Distance | 18.4km | Pupils | 216 |
| School Name | St Joseph's Secondary School | Distance | 21.9km | Pupils | 447 |
| School Name | St Attracta's Community School | Distance | 24.3km | Pupils | 700 |
Type | Distance | Stop | Route | Destination | Provider | ||||||
|---|---|---|---|---|---|---|---|---|---|---|---|
| Type | Bus | Distance | 840m | Stop | Corballa | Route | Si03 | Destination | Civic Offices | Provider | Barrett Travel |
| Type | Bus | Distance | 840m | Stop | Corballa | Route | Sl11 | Destination | Dunnes Stores, Stop 559701 | Provider | Treacy Coaches |
| Type | Bus | Distance | 840m | Stop | Corballa | Route | 444 | Destination | Ballina | Provider | Bus Éireann |
Type | Distance | Stop | Route | Destination | Provider | ||||||
|---|---|---|---|---|---|---|---|---|---|---|---|
| Type | Bus | Distance | 850m | Stop | Corballa | Route | 444 | Destination | Monaghan | Provider | Bus Éireann |
| Type | Bus | Distance | 850m | Stop | Corballa | Route | 444 | Destination | Ballina | Provider | Bus Éireann |
| Type | Bus | Distance | 850m | Stop | Corballa | Route | Sl11 | Destination | Ash Lane, Stop 524861 | Provider | Treacy Coaches |
| Type | Bus | Distance | 850m | Stop | Corballa | Route | Si03 | Destination | Markievicz Road | Provider | Barrett Travel |
| Type | Bus | Distance | 850m | Stop | Corballa | Route | Sl11 | Destination | Dunnes Stores | Provider | Treacy Coaches |
| Type | Bus | Distance | 1.6km | Stop | Stokane Cross | Route | 444 | Destination | Ballina | Provider | Bus Éireann |
| Type | Bus | Distance | 1.6km | Stop | Stokane Cross | Route | 444 | Destination | Monaghan | Provider | Bus Éireann |
Property Facilities
- Parking
- Wired for Cable Television
- Oil Fired Central Heating
BER Details

Statistics
25/04/2024
Entered/Renewed
13,895
Property Views
Check off the steps to purchase your new home
Use our Buying Checklist to guide you through the whole home-buying journey.

Daft ID: 118860938
Contact Agent

Edel Rolston
09636288Thinking of selling?
Ask your agent for an Advantage Ad
- • Top of Search Results with Bigger Photos
- • More Buyers
- • Best Price

Home Insurance
Quick quote estimator
