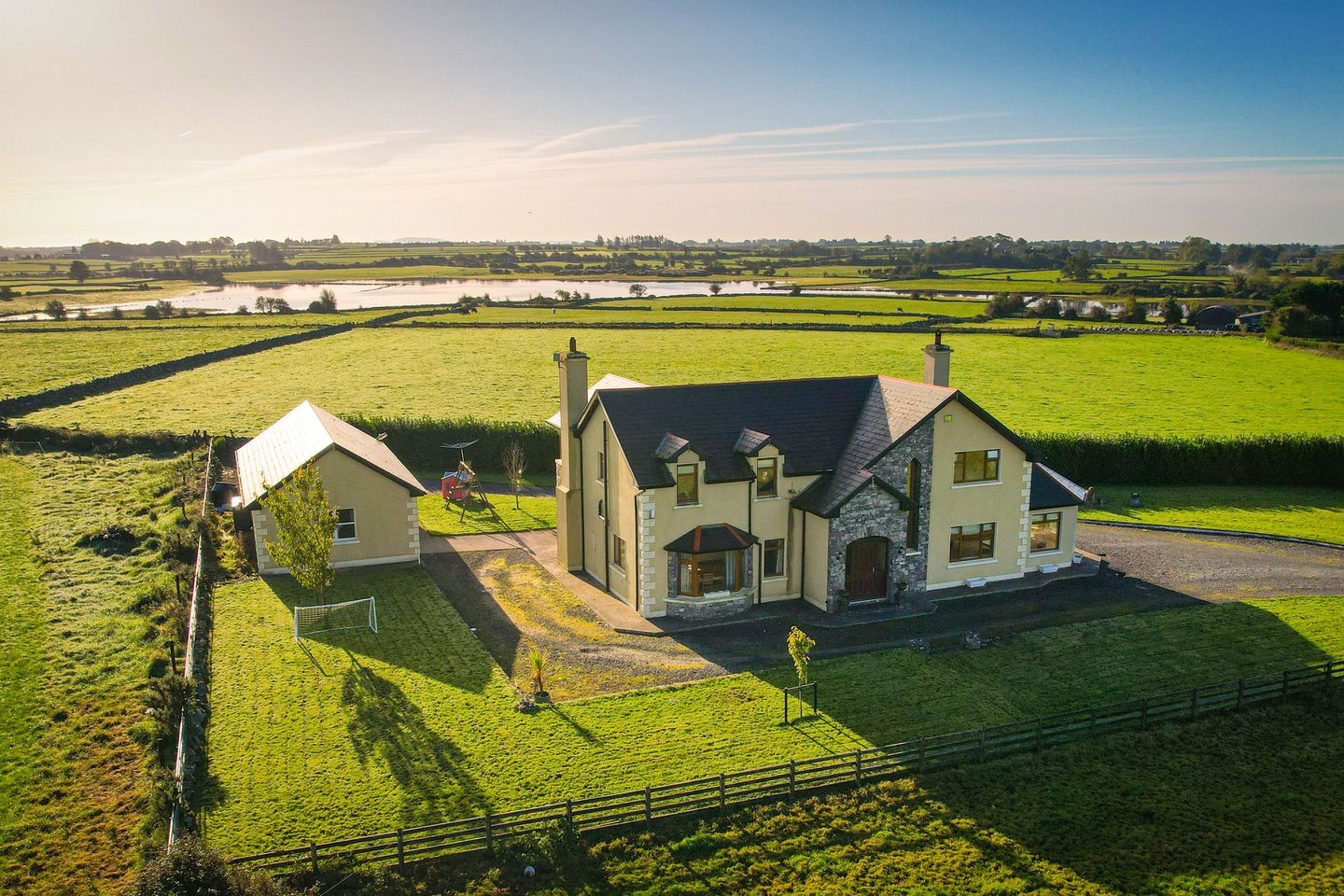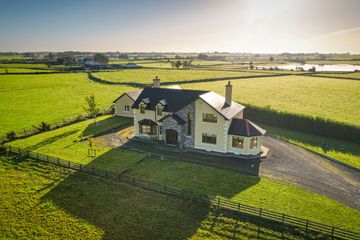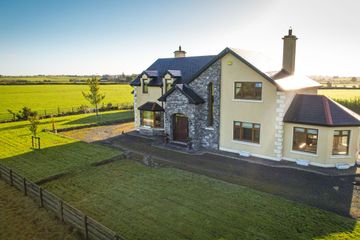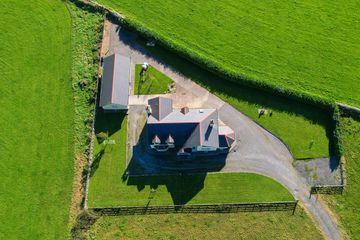


+26

30
Rathmalikeen, Claremorris, Co. Mayo, F12CX92
Price on Application
5 Bed
5 Bath
247 m²
Detached
Description
- Sale Type: For Sale by Private Treaty
- Overall Floor Area: 247 m²
Adrian Burke & Co
are delighted to present to you for sale
this stunning five bedroom residence located in the heart
of County Mayo
This superb property at Rathmalikeen, Roundfort, Co Mayo
is a truly exceptional family home.
The House is approx 1.3km from Roundfort Village 2 minute drive,
There is a national school, creche, church, shop, hairdresser.
This house is the perfect choice for those seeking a particularly
quality family residence with lovely secluded and sunny gardens.
This fine well built five-bedroom detached residence in the country
in the heart of the county, with a location that offers the pitch perfect
blend between idyllic country living along with close proximity to
Galway City only 40 mins away, You are just 25 km from Tuam (25 min)
which will give you access onto M4 and M6 dublin motorway
and also so commutable to all other Mayo towns,
within 15 mins of Claremorris,
10 mins Ballinrobe,
35 mins Westport,
30 mins Castlebar,
30 mins Tuam,
2 minutes drive to NS,
After school-play Crèche,
Church, 4-5 min to Hollymount Village and only 1km from Roundfort village.
The property is set in prime position, well set back from the road on approximately
0.8 acre of ground,
The site which is well-defined by laurel hedging to the rear of the property and timber post and rail fencing to the front of the property.
A gravel driveway of 300m will bring you up the property, where you have any amount of car parking spaces,
To the rear of the house there is a large detached garage with 3-phase power connected.
The garage is a a 2-car deep garage. As a result, there is tremendous potential
to build a sizeable extension to the side and rear (subject to planning permission).
The property, which has been lovingly cared for and well built in 2006, well insulated,
With 247sq. m. / 2658 sq. ft. (approx.) of wonderfully elegant and tastefully presented living accommodation. This fine property was built of concrete block with a pitched, slate roof.
To the front and rear of the property are sun-drenched gardens , with its manicured lawn,
surrounded by a timber fence to the front of property and a lovely mature hedged
laurel fence to rear, This house/home will offer some lucky family a lovely sense of
serenity and seclusion.
It is finished to an exceptional high standard and has been tastefully decorated, while
externally the natural stone cladding to the front gives it plenty of character.
Large entrance hall with carpet floor, coving to the ceiling and staircase leading to
the first floor.
Room measurements
Living Room 4.1m x 4.1m. Large, bright room with carpet floor, coving to the ceiling
and solid fuel stove 100,000 BTU Stanley Oil range with feature stone surround
and a granite hearth.
There is a large sunroom just off the living room with double doors leading to the
rear of the property. Kithcen/Living/Dining Large, bright open-plan area.
Kitchen (4.5m x 4.1m) with a tiled floor, coving to the ceiling, solid oak fitted kitchen and granite worktop with integrated oven, grill and microwave.
Dining/Living area (4.4m x 6.4m) comprises a large, bright area with tiled floor, coving to the ceiling and bay window.
WC 1.5m x 2.2m. Fully tiled with WC and wash hand basin.
Utility Room 2.2m x 2.5m. With tiled floor, worktop space and door to back garden.
Bedroom(1) 4.4m x 4.1m. Ground floor, double room to the rear of the house with carpet floor.
Ensuite (1.7m x 2.2m), fully tiled with WC, wash hand basin and shower.
Bedroom(2) 5.6m x 4.1m. Large, double room to the side of the house with carpet floor and large walk-in wardrobe. En-suite (2.3m x 2.4m) with WC, wash hand basin and shower.
Bathroom 2.9m x 3.4m. Fully tiled with WC, wash hand basin, heated towel rail and large, corner jacuzzi bath. Bedroom
Bedroom (3) 4.1m x 4m. Double room to the rear of the house with carpet floor and access to Jack & Jill shared bathroom.
Bedroom(4) 3.3m x 2.9m. Double room to the front of the house with laminate floor and access to Jack & Jill shared bathroom.
Bedroom (5) 3.3m x 2.6m. Double room to the front of the house with carpet floor and built-in wardrobes.
————
The Property also boasts and benefits from the following
- Industrial pressurised plumbing system with no copper pipes underground. All underground pipes have 3 layers and are able to be removed by pulling them through their sleeves which Is set in concrete below the floor.
( No digging up floors in event of a leak )
- 100,000 BTU Stanley Oil range in Kitchen which will heat hot water or radiators or both together.
- Outside Oil boiler also in garage.
- Pump system in the garage that feeds the water in the house. This fills baths and sinks very fast and also removes the need for electric showers as the pressure is more powerful than any electric shower.
- The second floor is 9 inch's of solid concrete which was installed by a special laser system and this is spreading the weight evenly on every individual supporting wall which will eliminate structural cracks and is the best form of noise reduction between upstairs and down.
- Highest level of wall insulation 75mm foil covered
- 3 Phase power coming to the Garage.
- Night rate electricity setup
- Grease traps on the waste water leaving the house to protect the septic tank
-Wired for Automatic gates,
-Laurel hedging, to the rear
-fibre runs pass the house,
-Stone wall fire place with Marble surround
-Black granite work top solid oak kitchen
- loads of parking around house
- Gracious Entrance Hallway
- Interconnecting Drawing Room & Dining Room
- Cosy T.V./Study
- Breakfast Room with separate kitchen and laundry
- Generous gallery style Laundry
- 5 good sized bedrooms,
- large attic, ideal for storage
If you are looking for a home of scale and substance that is beautifully finished and
is located in the heart of the county then we suggest you look has ended,
as this stunning home with so much potential is certain to meet all of your wish
list requirements.
If this sounds like the home or property for you then we will be delighted to hear from
you and to help you in any way that we can.
You Can AIan on 0877571707

Can you buy this property?
Use our calculator to find out your budget including how much you can borrow and how much you need to save
Property Features
- This is a substantial and stylish family residence with a very impressive floor area of 2658 square feet and has been finished to a very high standard
- Property Features * Stunning 5 Bedroom Residence * Superior Site * Excellent Location * Exceptionally Spacious Home-Turn Key Condition
- The house sits on a superior site of in excess of three quarters of an acre
- If you are looking for a home of scale and substance that is beautifully finished,located in the heart of the county then we suggest this is for you
- This fine well built five-bedroom detached residence in the country in the heart of the county.
- You are just 25 km from Tuam (25 min) which will give you access onto M4 and M6 dublin motorway and also so commutable to all other Mayo towns, with
- To the rear of the house there is a large detached garage with 3-phase power connected. The garage is a a 2-car deep garage. As a result, there is tr
- - Industrial pressurised plumbing system with no copper pipes underground. All underground pipes have 3 layers and are able to be removed by pulling t
- - 100,000 BTU Stanley Oil range in Kitchen which will heat hot water or radiators or both together.
- - Pump system in the garage that feeds the water in the house. This fills baths and sinks very fast and also removes the need for electric showers as
Map
Map
Local AreaNEW

Learn more about what this area has to offer.
School Name | Distance | Pupils | |||
|---|---|---|---|---|---|
| School Name | Roundfort National School | Distance | 1.0km | Pupils | 80 |
| School Name | Lehinch National School | Distance | 4.0km | Pupils | 8 |
| School Name | Gortskehy National School | Distance | 5.3km | Pupils | 78 |
School Name | Distance | Pupils | |||
|---|---|---|---|---|---|
| School Name | Kilmaine National School | Distance | 5.3km | Pupils | 111 |
| School Name | Robeen National School | Distance | 6.3km | Pupils | 98 |
| School Name | Cloghans Hill National School | Distance | 6.9km | Pupils | 4 |
| School Name | St Joseph's P.s | Distance | 7.1km | Pupils | 449 |
| School Name | S N Teach Caoin | Distance | 8.2km | Pupils | 45 |
| School Name | Ballycushion National School | Distance | 8.4km | Pupils | 14 |
| School Name | Roxboro National School | Distance | 8.6km | Pupils | 28 |
School Name | Distance | Pupils | |||
|---|---|---|---|---|---|
| School Name | Ballinrobe Community School | Distance | 6.9km | Pupils | 771 |
| School Name | Mount St Michael | Distance | 13.4km | Pupils | 420 |
| School Name | Coláiste Cholmáin | Distance | 14.5km | Pupils | 400 |
School Name | Distance | Pupils | |||
|---|---|---|---|---|---|
| School Name | Coláiste Mhuire | Distance | 16.4km | Pupils | 95 |
| School Name | Presentation College | Distance | 18.0km | Pupils | 831 |
| School Name | Balla Secondary School | Distance | 19.8km | Pupils | 422 |
| School Name | High Cross College | Distance | 21.1km | Pupils | 0 |
| School Name | Presentation College | Distance | 21.5km | Pupils | 499 |
| School Name | St. Jarlath's College | Distance | 21.5km | Pupils | 587 |
| School Name | St. Brigid's School | Distance | 21.6km | Pupils | 391 |
Type | Distance | Stop | Route | Destination | Provider | ||||||
|---|---|---|---|---|---|---|---|---|---|---|---|
| Type | Bus | Distance | 980m | Stop | Roundfort | Route | 442 | Destination | Castlebar | Provider | Bus Éireann |
| Type | Bus | Distance | 980m | Stop | Roundfort | Route | 442 | Destination | Castlebar | Provider | Bus Éireann |
| Type | Bus | Distance | 3.4km | Stop | Hollymount | Route | 442 | Destination | Castlebar | Provider | Bus Éireann |
Type | Distance | Stop | Route | Destination | Provider | ||||||
|---|---|---|---|---|---|---|---|---|---|---|---|
| Type | Bus | Distance | 3.4km | Stop | Hollymount | Route | 442 | Destination | Castlebar | Provider | Bus Éireann |
| Type | Bus | Distance | 3.5km | Stop | Filling Station | Route | 431 | Destination | Carraroe | Provider | Tfi Local Link Galway |
| Type | Bus | Distance | 3.5km | Stop | Filling Station | Route | 431 | Destination | Maam Cross | Provider | Tfi Local Link Galway |
| Type | Bus | Distance | 3.6km | Stop | Filling Station | Route | 431 | Destination | Claremorris Station | Provider | Tfi Local Link Galway |
| Type | Bus | Distance | 5.6km | Stop | Kilmaine | Route | 435 | Destination | Nuig Main Gate, Stop 523031 | Provider | Burkesbus |
| Type | Bus | Distance | 5.6km | Stop | Kilmaine | Route | 435 | Destination | Eyre Square | Provider | Burkesbus |
| Type | Bus | Distance | 5.6km | Stop | Kilmaine | Route | 456 | Destination | Castlebar | Provider | Bus Éireann |
Video
Property Facilities
- Parking
- Alarm
- Wired for Cable Television
- Wheelchair Access
- Oil Fired Central Heating
BER Details

BER No: 116336009
Statistics
22/04/2024
Entered/Renewed
4,858
Property Views
Check off the steps to purchase your new home
Use our Buying Checklist to guide you through the whole home-buying journey.

Daft ID: 118888310
Contact Agent

Alan Duffy
0877571707Thinking of selling?
Ask your agent for an Advantage Ad
- • Top of Search Results with Bigger Photos
- • More Buyers
- • Best Price

Home Insurance
Quick quote estimator
