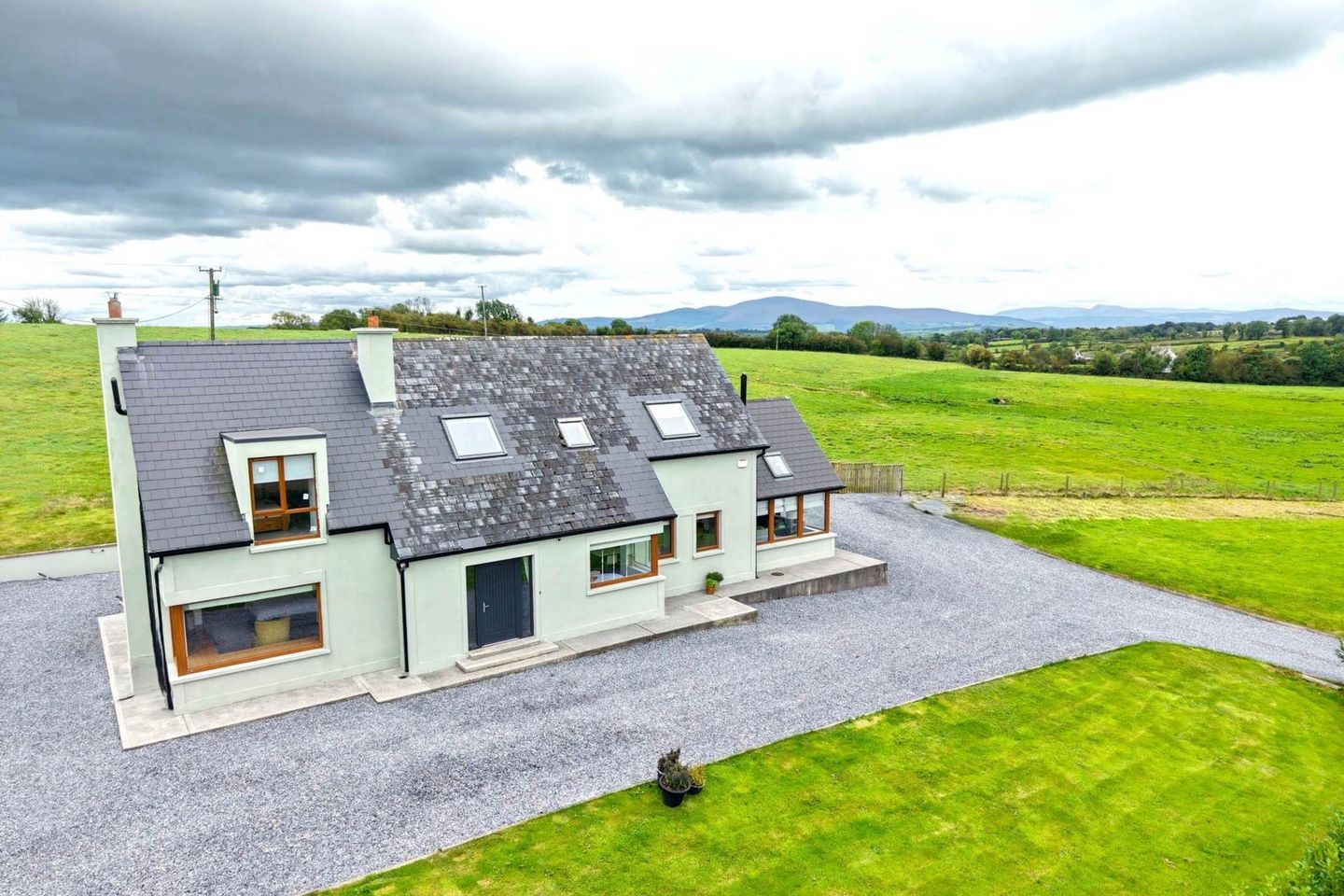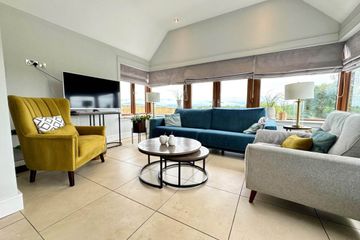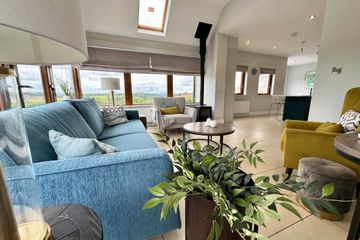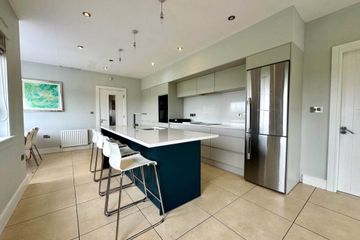



Rathmoley, Killenaule, Co. Tipperary, E41Y863
€370,000
- Price per m²:€1,897
- Estimated Stamp Duty:€3,700
- Selling Type:By Private Treaty
- BER No:106202096
- Energy Performance:113.44 kWh/m2/yr
About this property
Highlights
- 4 Bed 2 Bath
- Triple Glazed PVC Windows
- Modernised throughout
- Less than 30 minutes to major towns
Description
Brought to the market by PF Quirke & Co, this impressive four-bedroom, two-bathroom residence is located at Rathmoley, Killenaule. Located in a peaceful rural setting, the property boasts uninterrupted views of the surrounding countryside to the front and Slievenamon to the rear a truly stunning backdrop in every season. This home has been tastefully modernised in recent years, blending contemporary finishes with comfortable family living. At its heart lies a bright, beautifully fitted kitchen and spacious living area designed to take full advantage of the surrounding scenery, creating a warm and welcoming space for both relaxation and entertaining. The property is ideally situated for easy access to nearby towns and services. Cashel is just a 20-minute drive, Clonmel approximately 25 minutes, and Thurles around 30 minutes away, providing excellent transport links, schools, shopping, and leisure amenities. Locally, Killenaule village offers everyday conveniences including shops, schools, sporting clubs, and community facilities, all within minutes of the property. With its modern accommodation, breathtaking views, and excellent location, this is a home that combines the best of country living with accessibility one that must be viewed to be fully appreciated. Accommodation Entrance Hall - 3.71m (12'2") x 4.37m (14'4") Tiled floor, fitted closet, wood burning stove Kitchen - 6.74m (22'1") x 3.62m (11'11") Tiled floor, units at eye and floor level, kitchen island with sink Sitting room - 3.43m (11'3") x 4.47m (14'8") Tiled floor, solid fuel stove Utility room - 3.22m (10'7") x 3.07m (10'1") Tiled floor, units at floor level, built in closets Rear hall - 1.15m (3'9") x 3.06m (10'0") Tiled floor Bathroom - 2.21m (7'3") x 1.96m (6'5") Tiled floor, whb, shower Hot press - 1.12m (3'8") x 0.09m (4") Bedroom - 6.69m (21'11") x 4.19m (13'9") Timber floor, solid fuel stove, built in closets, corner picture window Bedroom - 3.6m (11'10") x 4.05m (13'3") Carpet Upstairs landing - 7.01m (23'0") x 3.7m (12'2") Carpet Bedroom - 4.21m (13'10") x 2.69m (8'10") Carpet, Into Study - 2.69m (8'10") x 4.2m (13'9") Carpet, Built in closets Bathroom - 2.81m (9'3") x 1.81m (5'11") Tiled floor, tiled walls, shower, wc, double sink Bedroom - 3.75m (12'4") x 6.09m (20'0") Carpet, Into Walk in Wardrobe - 1.19m (3'11") x 1.5m (4'11") Note: Please note we have not tested any apparatus, fixtures, fittings, or services. Interested parties must undertake their own investigation into the working order of these items. All measurements are approximate and photographs provided for guidance only. Property Reference :PFQC5351
The local area
The local area
Sold properties in this area
Stay informed with market trends
Local schools and transport
Learn more about what this area has to offer.
School Name | Distance | Pupils | |||
|---|---|---|---|---|---|
| School Name | St Mary's National School Killenaule | Distance | 2.5km | Pupils | 138 |
| School Name | Moyglass National School | Distance | 2.9km | Pupils | 128 |
| School Name | Ballinure National School | Distance | 4.3km | Pupils | 17 |
School Name | Distance | Pupils | |||
|---|---|---|---|---|---|
| School Name | Dualla National School | Distance | 8.0km | Pupils | 94 |
| School Name | Glengoole National School | Distance | 8.4km | Pupils | 17 |
| School Name | Drangan National School | Distance | 8.6km | Pupils | 51 |
| School Name | St Patrick's Senior School Drangan | Distance | 8.6km | Pupils | 51 |
| School Name | Holy Trinity National School | Distance | 9.4km | Pupils | 208 |
| School Name | St. Kevin's National School Littleton | Distance | 9.7km | Pupils | 87 |
| School Name | Ballytarsna National School | Distance | 9.7km | Pupils | 78 |
School Name | Distance | Pupils | |||
|---|---|---|---|---|---|
| School Name | Scoil Ruain | Distance | 2.6km | Pupils | 371 |
| School Name | Patrician Presentation | Distance | 9.5km | Pupils | 280 |
| School Name | Presentation Secondary School | Distance | 9.9km | Pupils | 384 |
School Name | Distance | Pupils | |||
|---|---|---|---|---|---|
| School Name | Cashel Community School | Distance | 12.9km | Pupils | 855 |
| School Name | Ursuline Secondary School | Distance | 15.8km | Pupils | 870 |
| School Name | Presentation Secondary School, Thurles | Distance | 15.9km | Pupils | 550 |
| School Name | C.b.s. Thurles | Distance | 16.2km | Pupils | 556 |
| School Name | Colaiste Mhuire Co-ed | Distance | 16.8km | Pupils | 568 |
| School Name | Rockwell College | Distance | 16.8km | Pupils | 478 |
| School Name | Coláiste Abhainn Rí | Distance | 21.1km | Pupils | 681 |
Type | Distance | Stop | Route | Destination | Provider | ||||||
|---|---|---|---|---|---|---|---|---|---|---|---|
| Type | Bus | Distance | 2.5km | Stop | Killenaule | Route | 393 | Destination | Liberty Square | Provider | Bernard Kavanagh & Sons |
| Type | Bus | Distance | 2.5km | Stop | Killenaule | Route | 396 | Destination | Liberty Square | Provider | Bernard Kavanagh & Sons |
| Type | Bus | Distance | 2.5km | Stop | Killenaule | Route | 396 | Destination | Gladstone Street | Provider | Bernard Kavanagh & Sons |
Type | Distance | Stop | Route | Destination | Provider | ||||||
|---|---|---|---|---|---|---|---|---|---|---|---|
| Type | Bus | Distance | 2.5km | Stop | Killenaule | Route | 393 | Destination | Gladstone Street | Provider | Bernard Kavanagh & Sons |
| Type | Bus | Distance | 2.5km | Stop | Killenaule | Route | 896 | Destination | Thurles Tus | Provider | Tfi Local Link Tipperary |
| Type | Bus | Distance | 2.5km | Stop | Killenaule | Route | 896 | Destination | The Commons | Provider | Tfi Local Link Tipperary |
| Type | Bus | Distance | 3.1km | Stop | Castlequarter | Route | 896 | Destination | The Commons | Provider | Tfi Local Link Tipperary |
| Type | Bus | Distance | 3.1km | Stop | Castlequarter | Route | 896 | Destination | Thurles Tus | Provider | Tfi Local Link Tipperary |
| Type | Bus | Distance | 4.5km | Stop | Ballynonty | Route | 896 | Destination | Thurles Tus | Provider | Tfi Local Link Tipperary |
| Type | Bus | Distance | 4.5km | Stop | Ballynonty | Route | 896 | Destination | The Commons | Provider | Tfi Local Link Tipperary |
Your Mortgage and Insurance Tools
Check off the steps to purchase your new home
Use our Buying Checklist to guide you through the whole home-buying journey.
Budget calculator
Calculate how much you can borrow and what you'll need to save
BER Details
BER No: 106202096
Energy Performance Indicator: 113.44 kWh/m2/yr
Statistics
- 01/10/2025Entered
- 306Property Views
- 499
Potential views if upgraded to a Daft Advantage Ad
Learn How
Similar properties
€375,000
Garrane / Roan, Killenaule, Thurles, Co. Tipperary, E41EK684 Bed · 1 Bath · Detached€395,000
Cashel Road, Killenaule, Thurles, Co. Tipperary, E41V5855 Bed · 3 Bath · Detached€535,000
Twin Oaks, Kilbreedy, Killenaule, Co. Tipperary, E41X3684 Bed · 3 Bath · Detached€3,250,000
Killeens, Ballynonty, Thurles, Co. Tipperary, E41X0T27 Bed · 5 Bath · Detached
Daft ID: 123575149

