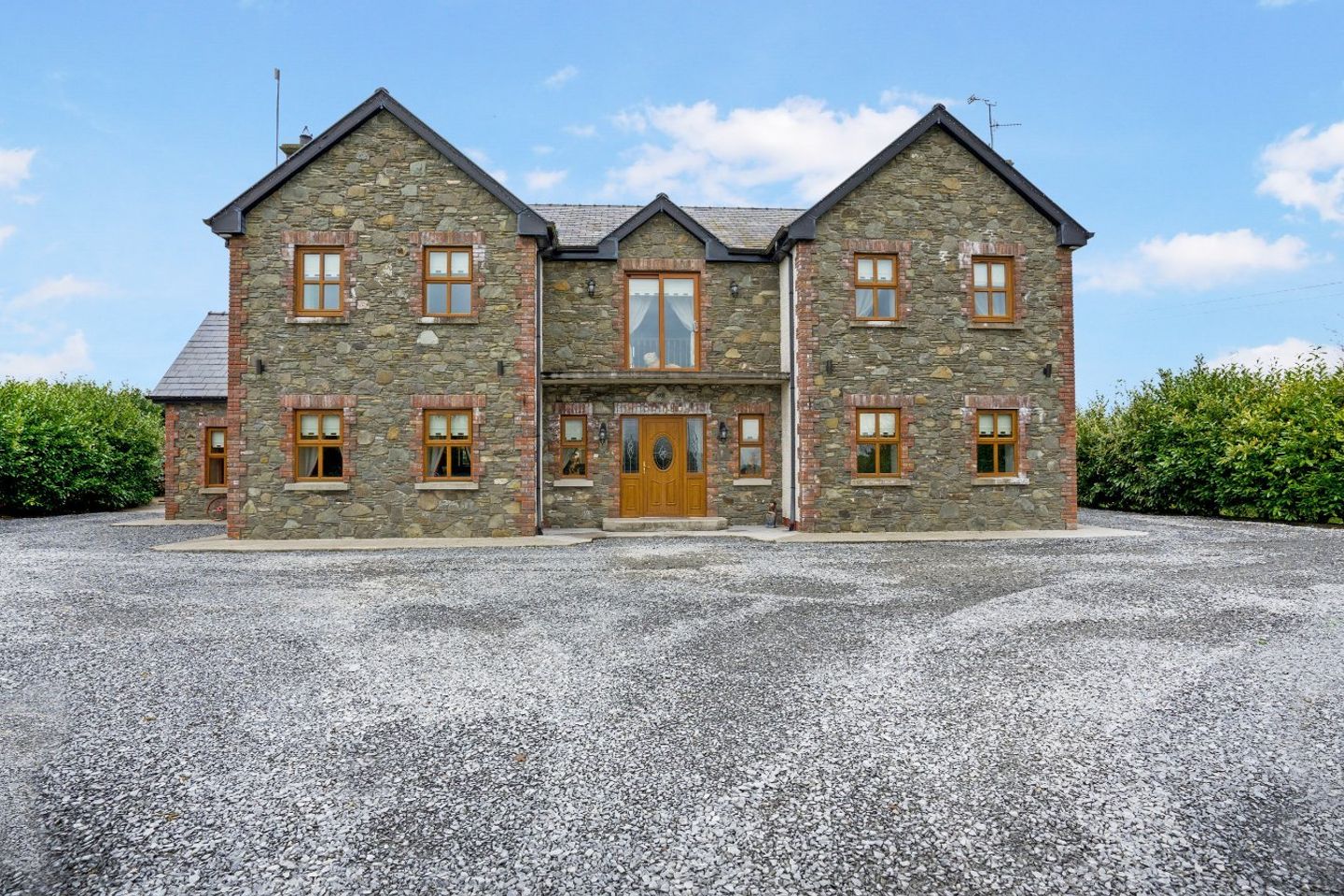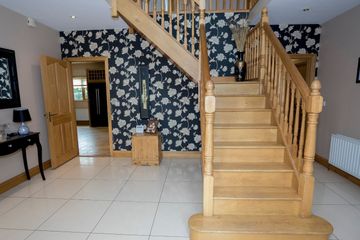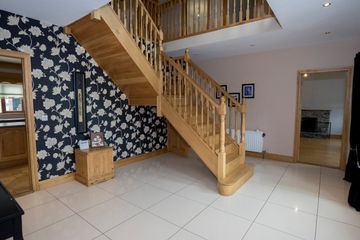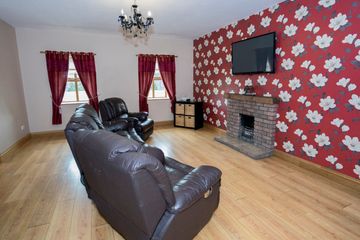


+29

33
Ravanny, Louth, Co. Louth, A91VY73
€439,000
4 Bed
2 Bath
287 m²
Detached
Description
- Sale Type: For Sale by Private Treaty
- Overall Floor Area: 287 m²
Nestled on the outskirts of the picturesque Louth Village, this impressive, detached, four-bedroom house offers a perfect blend of character and modern conveniences. This spacious property boasts four generous bedrooms, ideal for accommodating a growing family or hosting guests. Additionally, the property features two reception rooms, offering versatile spaces for relaxation, entertainment, or work. The open-plan kitchen cum diner enhances the sense of space and connectivity, perfect for social gatherings and everyday living. For added convenience, there is a separate large utility room, providing ample storage and organization space for laundry and household essentials.
The master bedroom comes complete with an ensuite. Meanwhile, a generously sized family bathroom caters to the needs of the household, offering functionality and comfort for everyday use.
There is a standalone double garage located to the rear of the property, with an upper level ideal for many uses such as a home office or additional storage.
The property also offers 6.9 acres of agricultural land and outbuildings situated to the rear of the property.
Don't miss out on the opportunity to make this property your own and enjoy the idyllic village lifestyle it has to offer. Contact us today to arrange a viewing and start your journey towards owning this delightful home.
Potential purchasers are specifically advised to verify the floor areas as part of their due diligence. Pictures/maps/dimensions are for illustration purposes only and potential purchasers should satisfy themselves of final finish and unit/land areas. Please note we have not tested any apparatus, fixtures, fittings, or services. All measurements are approximate and photographs provided for guidance only. The property is sold as seen and a purchaser is to satisfy themselves of same when bidding.
Downstairs
Hall 5.2m x 4.6m.
Kitchen/Dining Room 8.6m x 4.3m.
Living Room 4.8m x 5.9m.
Sitting Room 4.7m x 5.7m.
WC 2.8m x 1.6m.
Laundry Room 4.6m x 2.6m.
Back Hall 1.2m x 5.1m.
Sun Room 3.9m x 3.9m.
Upstairs
Landing 5.2m x 5.4m.
Bedroom 1 4.6m x 4.4m. EnSuite 2.2m x 1.3m
Bedroom 2 4.6m x 3.7m.
Hotpress 1.9m x 2.9m.
Bedroom 3 4.5m x 4.7m.
Main Bathroom (with Jacuzzi) 3.3m x 2.8m.
Bedroom 4 4.5m x 4.8m.
Attached Double Garage 6.2m x 10.0m.
DIRECTIONS:
Google Link: https://maps.app.goo.gl/DKXC7Dt8WfT4XNrX7

Can you buy this property?
Use our calculator to find out your budget including how much you can borrow and how much you need to save
Property Features
- Cut stone frontage
- Oil fired central heating
- Open fire in the living room
- Double glazed windows and doors
- Wired for an alarm
- Large mature rear gardens with suntrap patio area
- M1 only 15kms away
Map
Map
Local AreaNEW

Learn more about what this area has to offer.
School Name | Distance | Pupils | |||
|---|---|---|---|---|---|
| School Name | Stonetown National School | Distance | 960m | Pupils | 23 |
| School Name | Louth National School | Distance | 3.0km | Pupils | 138 |
| School Name | Killanny National School | Distance | 4.0km | Pupils | 203 |
School Name | Distance | Pupils | |||
|---|---|---|---|---|---|
| School Name | Tallanstown National School | Distance | 5.0km | Pupils | 313 |
| School Name | St Daigh's National School | Distance | 5.0km | Pupils | 250 |
| School Name | St Mary's National School | Distance | 6.9km | Pupils | 307 |
| School Name | Blackstaff National School | Distance | 7.9km | Pupils | 98 |
| School Name | St Joseph's National School, Carrickmacross | Distance | 8.4km | Pupils | 242 |
| School Name | Bunscoil Lughaidh Naofa | Distance | 8.6km | Pupils | 274 |
| School Name | Scoil Rois | Distance | 8.7km | Pupils | 251 |
School Name | Distance | Pupils | |||
|---|---|---|---|---|---|
| School Name | St Louis Secondary School | Distance | 8.7km | Pupils | 443 |
| School Name | Patrician High School | Distance | 8.8km | Pupils | 390 |
| School Name | Inver College | Distance | 8.8km | Pupils | 604 |
School Name | Distance | Pupils | |||
|---|---|---|---|---|---|
| School Name | Ardee Community School | Distance | 12.2km | Pupils | 1187 |
| School Name | St Louis Secondary School | Distance | 12.3km | Pupils | 510 |
| School Name | Dundalk Grammar School | Distance | 12.4km | Pupils | 579 |
| School Name | De La Salle College | Distance | 12.4km | Pupils | 704 |
| School Name | Ó Fiaich College | Distance | 13.2km | Pupils | 271 |
| School Name | Colaiste Rís | Distance | 13.4km | Pupils | 619 |
| School Name | St Mary's College | Distance | 13.5km | Pupils | 845 |
Type | Distance | Stop | Route | Destination | Provider | ||||||
|---|---|---|---|---|---|---|---|---|---|---|---|
| Type | Bus | Distance | 1.7km | Stop | Kirk's Shop | Route | Dk05 | Destination | Dundalk It, Stop 138951 | Provider | Francis Finegan Coach Hire |
| Type | Bus | Distance | 1.7km | Stop | Kirk's Shop | Route | Dk05 | Destination | Dún An Ri Forest Park | Provider | Francis Finegan Coach Hire |
| Type | Bus | Distance | 2.9km | Stop | Channonrock | Route | 171 | Destination | Shercock | Provider | Tfi Local Link Cavan Monaghan |
Type | Distance | Stop | Route | Destination | Provider | ||||||
|---|---|---|---|---|---|---|---|---|---|---|---|
| Type | Bus | Distance | 2.9km | Stop | Channonrock | Route | 171 | Destination | Dundalk | Provider | Tfi Local Link Cavan Monaghan |
| Type | Bus | Distance | 3.2km | Stop | Louth | Route | 167 | Destination | Dundalk | Provider | Bus Éireann |
| Type | Bus | Distance | 3.2km | Stop | Louth | Route | 167 | Destination | Mullingar | Provider | Bus Éireann |
| Type | Bus | Distance | 3.2km | Stop | Louth | Route | 167 | Destination | Ardee | Provider | Bus Éireann |
| Type | Bus | Distance | 3.9km | Stop | Mullacrew Cross | Route | 167 | Destination | Dundalk | Provider | Bus Éireann |
| Type | Bus | Distance | 3.9km | Stop | Mullacrew Cross | Route | 167 | Destination | Ardee | Provider | Bus Éireann |
| Type | Bus | Distance | 3.9km | Stop | Mullacrew Cross | Route | 167 | Destination | Mullingar | Provider | Bus Éireann |
Virtual Tour
BER Details

BER No: 117173237
Energy Performance Indicator: 145.75 kWh/m2/yr
Statistics
24/04/2024
Entered/Renewed
6,792
Property Views
Check off the steps to purchase your new home
Use our Buying Checklist to guide you through the whole home-buying journey.

Similar properties
€420,000
Leege, Carrickmacross, Co. Monaghan, A81KR505 Bed · 3 Bath · Detached€425,000
Annaghanmoney, Louth, Kilanny, Co. Louth, A91D5884 Bed · 3 Bath · Detached€495,000
Mills of Louth, Louth, Louth, Co. Louth, A91AW704 Bed · 4 Bath · Detached€575,000
Duffy's Cross, Gilbertstown, Castlebellingham, Co. Louth, A91X2435 Bed · 5 Bath · Detached
Daft ID: 119246826


Paul Clarke BSc (Hons) MSc
042 9351011Thinking of selling?
Ask your agent for an Advantage Ad
- • Top of Search Results with Bigger Photos
- • More Buyers
- • Best Price

Home Insurance
Quick quote estimator
