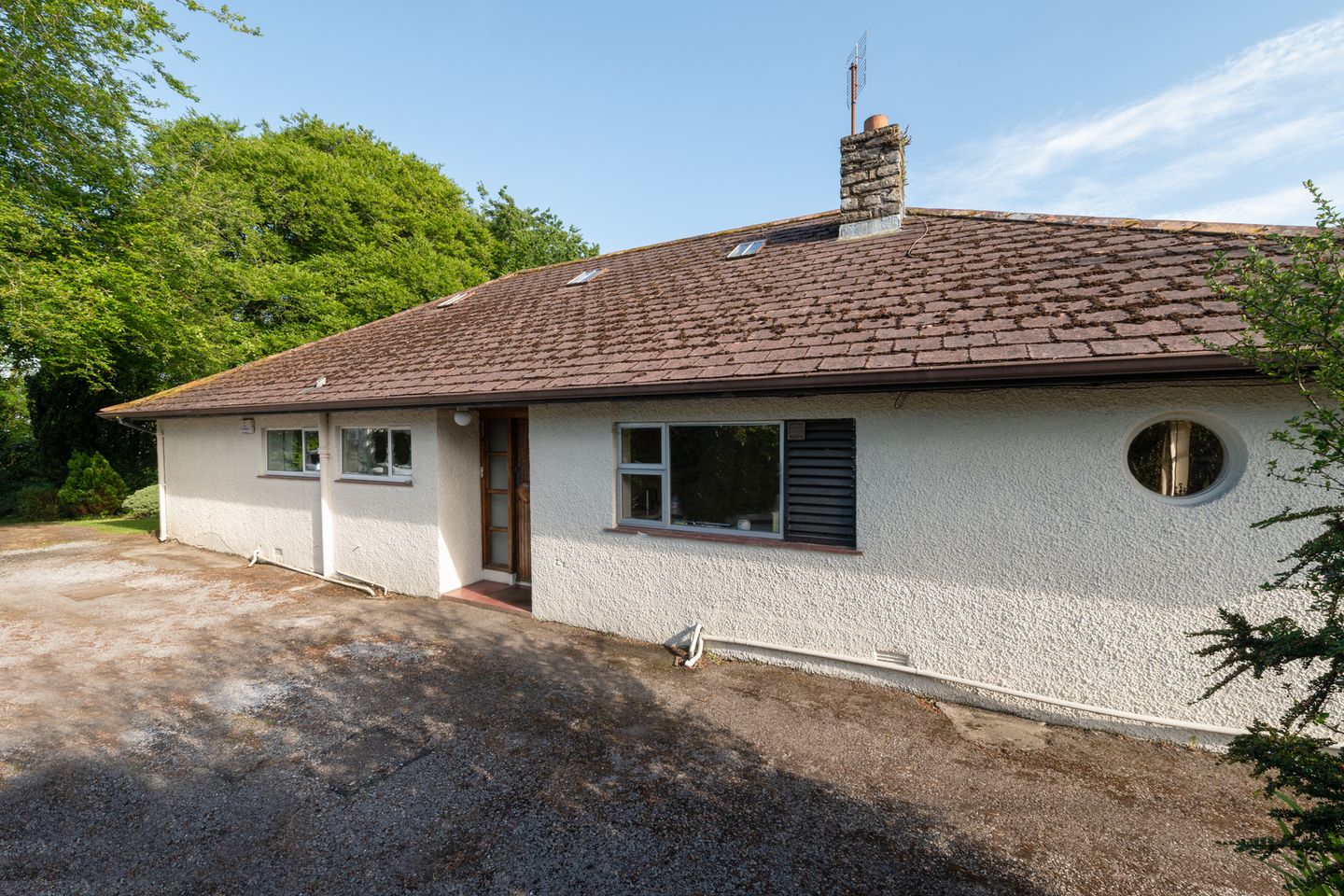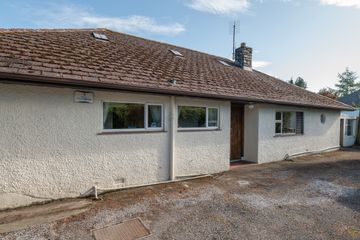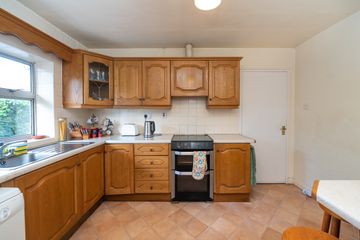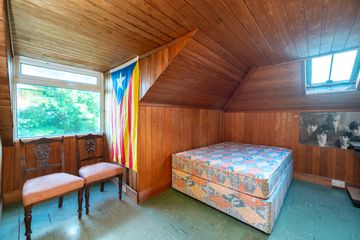


+12

16
Redtops, Dunmanway Road, Bandon, Co. Cork, P72DP78
€295,000
4 Bed
1 Bath
176 m²
Detached
Description
- Sale Type: For Sale by Private Treaty
- Overall Floor Area: 176 m²
Mark Kelly Property, is delighted to offer for sale redtops, Dunmanway Road, a 4 Bedroom Detached Bungalow situated in one of the most popular residential addresses within Bandon.
Dunmanway road and the Laurel walk are within minute's walk of Bandon town centre with all its amenities close to hand while Cork City and Cork Airport are only a twenty five minute drive to the East.
There are seven sandy beaches within seven miles of this location with two of them having a Blue Flag status. redtop is accessed via a private driveway with a large selection of mature trees and shrubs with separate pedestrian access from the R587 to the north, while there is also pedestrian access for the south off the Laurel walk.
There is parking to the front for several cars on a tarmacadam driveway. The property was constructed by the harte family in the 1950s and offers a total floor area of circa 176 sqm/1,900 sqft .
This unique property has a stunning mature extremely private south facing rear garden with a hugh amount of mature trees and shrubs throughout the circa 0.45 of an acre site
The property is in need of modernisation and decoration throughout.
Viewing for this property is strictly by an appointment with the sole seliing agent Mark Kelly . For a private viewing please contact our office on 023 885 4748
Accommodation Briefly includes four bedrooms, shower room, kitchen, large open plan living-dining area, inner hall/ study, T.V Room / recreational area, Guest W.c, outside storage shed/ Utility Area and Lower storage shed/ garage
Entrance Hall
This is L shaped with part oak flooring and part carpet flooring, Cloak Press Guest W.C WC, WHB
Kitchen 3.7m x 3.6m
Vinyl flooring, fitted kitchen incorporating wall and floor units, sink with single drainer, tiled walls throughout, fully plumbed, extractor fan.
Large open plan Living/ Dining Area Dining area 3.8m x 3.5m
Timber flooring, Timber beamed ceiling, fitted storage units
Living Room 6m x 4.2m
Featured open fireplace, sliding patio door to raised south facing patio area, timber beamed ceiling, solid wooden floors, fitted shelving and storage,
Inner Hall / office 3.4m x 2.4m
Stairs access to the first floor. Bedroom 1 3.2m x 3.3m South facing with carpet flooring, fitted wardrobe.
Bedroom 2 4.3m x 3.5m
South facing with carpet flooring, fitted wardrobe and part timber panel walls.
Bedroom 3 3.m x 3.3m
Carpet Flooring.
Shower Room 2.9m x 3m WHB with fitted vanity unit, WC, Electric shower, tiled shower enclosure. Hotpress With immersion and shelving
Ist Floor
Bedroom 4/ Office 2.6m x 3.7m
Vinyl flooring, WHB, Fitted wardrobe, Timber panelled walls and ceiling
Recreational Room/ Study/ TV Room 6.9m x 4.2m
Outside Storage shed 4.2m x 3.1m dual access with WHB fully plumbed for washing machine and tumble dryer.
Garage/ storage shed on lower ground level measuring 14.4 sq m/ 155 sq ft
Outside the property occupies of extremely private south facing plot measuring 0.45 acres with a large variety of mature trees and shrubs throughout

Can you buy this property?
Use our calculator to find out your budget including how much you can borrow and how much you need to save
Map
Map
Local AreaNEW

Learn more about what this area has to offer.
School Name | Distance | Pupils | |||
|---|---|---|---|---|---|
| School Name | Bandon Convent | Distance | 590m | Pupils | 203 |
| School Name | Bandon Boys National School | Distance | 640m | Pupils | 199 |
| School Name | Gaelscoil Dhroichead Na Banndan | Distance | 1.2km | Pupils | 176 |
School Name | Distance | Pupils | |||
|---|---|---|---|---|---|
| School Name | Bandonbridge National School | Distance | 1.2km | Pupils | 202 |
| School Name | Crossmahon National School | Distance | 2.5km | Pupils | 202 |
| School Name | Laragh National School | Distance | 2.9km | Pupils | 188 |
| School Name | Castlelack National School | Distance | 3.8km | Pupils | 52 |
| School Name | Scoil Eoin, Inis Eonáin | Distance | 6.9km | Pupils | 306 |
| School Name | Knockavilla National School | Distance | 7.5km | Pupils | 139 |
| School Name | Kilcolman National School | Distance | 7.6km | Pupils | 43 |
School Name | Distance | Pupils | |||
|---|---|---|---|---|---|
| School Name | Hamilton High School | Distance | 540m | Pupils | 429 |
| School Name | St. Brogan's College | Distance | 1.2km | Pupils | 789 |
| School Name | Bandon Grammar School | Distance | 1.5km | Pupils | 726 |
School Name | Distance | Pupils | |||
|---|---|---|---|---|---|
| School Name | Coláiste Na Toirbhirte | Distance | 1.6km | Pupils | 424 |
| School Name | Sacred Heart Secondary School | Distance | 16.0km | Pupils | 555 |
| School Name | Kinsale Community School | Distance | 16.0km | Pupils | 1444 |
| School Name | Clonakilty Community College | Distance | 16.5km | Pupils | 661 |
| School Name | Coachford College | Distance | 18.6km | Pupils | 841 |
| School Name | Ballincollig Community School | Distance | 19.0km | Pupils | 941 |
| School Name | Coláiste Choilm | Distance | 19.8km | Pupils | 1349 |
Type | Distance | Stop | Route | Destination | Provider | ||||||
|---|---|---|---|---|---|---|---|---|---|---|---|
| Type | Bus | Distance | 850m | Stop | Riverview Shopping Centre | Route | 254 | Destination | Kinsale Hotel & Spa | Provider | Tfi Local Link Cork |
| Type | Bus | Distance | 850m | Stop | Riverview Shopping Centre | Route | 254 | Destination | Bandon | Provider | Tfi Local Link Cork |
| Type | Bus | Distance | 1.2km | Stop | Glasslinn Road | Route | 230 | Destination | St Patricks Quay | Provider | West Cork Connect |
Type | Distance | Stop | Route | Destination | Provider | ||||||
|---|---|---|---|---|---|---|---|---|---|---|---|
| Type | Bus | Distance | 1.2km | Stop | Glasslinn Road | Route | 229 | Destination | St Patricks Quay | Provider | West Cork Connect |
| Type | Bus | Distance | 1.2km | Stop | Glasslinn Road | Route | 237 | Destination | Cork | Provider | Bus Éireann |
| Type | Bus | Distance | 1.2km | Stop | Glasslinn Road | Route | 254 | Destination | Bandon | Provider | Tfi Local Link Cork |
| Type | Bus | Distance | 1.2km | Stop | Glasslinn Road | Route | 239 | Destination | South Mall | Provider | Bus Éireann |
| Type | Bus | Distance | 1.2km | Stop | Glasslinn Road | Route | 236 | Destination | Cork | Provider | Bus Éireann |
| Type | Bus | Distance | 1.2km | Stop | Glasslinn Road | Route | 239 | Destination | Bandon | Provider | Bus Éireann |
| Type | Bus | Distance | 1.2km | Stop | Glasslinn Road | Route | 239 | Destination | Cork | Provider | Bus Éireann |
Property Facilities
- Parking
- Gas Fired Central Heating
BER Details

BER No: 102919123
Energy Performance Indicator: 320.87 kWh/m2/yr
Statistics
03/04/2024
Entered/Renewed
5,644
Property Views
Check off the steps to purchase your new home
Use our Buying Checklist to guide you through the whole home-buying journey.

Similar properties
€280,000
12 Mill Race Mews, Chapel Street, Bandon, Co. Cork, P72DH004 Bed · 3 Bath · Semi-D€280,000
12 Mill Race Mews, Chapel Street, Bandon, Co. Cork, P72DH004 Bed · 2 Bath · Semi-D€295,000
2 Hewitt's Bridge, Clancoolmore, Bandon, Co. Cork, P72FE694 Bed · 2 Bath · Terrace€320,000
6 Summerhill Heights, Knockbrogan, Bandon, Co. Cork, P72A6114 Bed · 3 Bath · Semi-D
Daft ID: 119217692


Mark Kelly
023 8854748Thinking of selling?
Ask your agent for an Advantage Ad
- • Top of Search Results with Bigger Photos
- • More Buyers
- • Best Price

Home Insurance
Quick quote estimator
