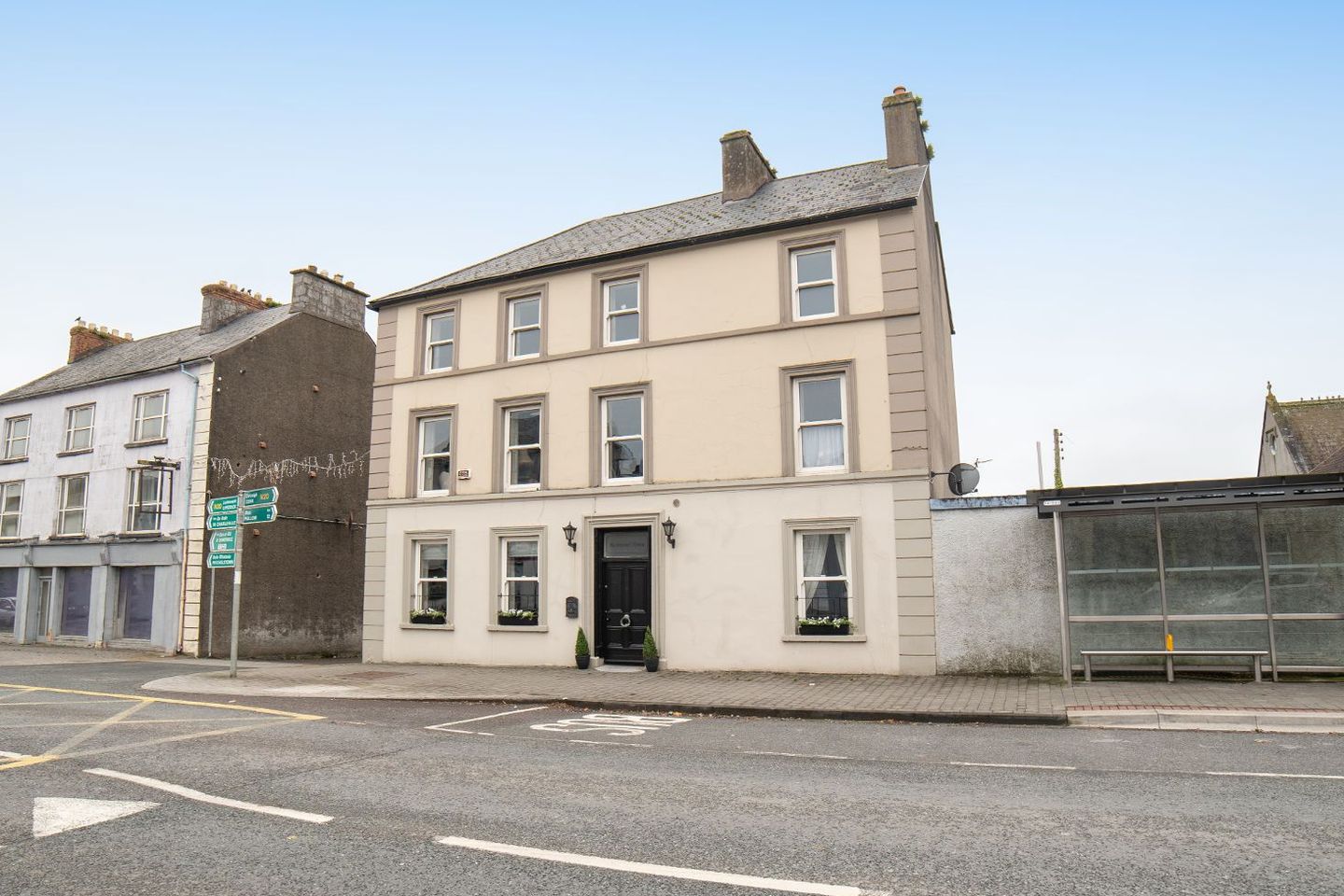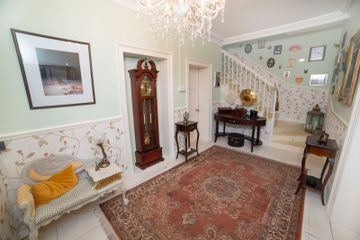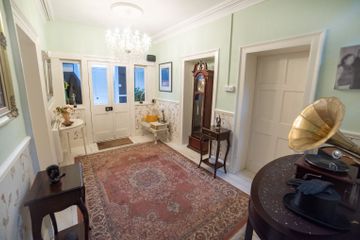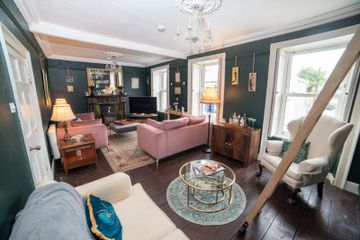



Richmond House, Richmond Street, Buttevant, Co. Cork, P51P8P3
€398,000
- Price per m²:€1,513
- Estimated Stamp Duty:€3,980
- Selling Type:By Private Treaty
- BER No:109938324
- Energy Performance:318.72 kWh/m2/yr
About this property
Highlights
- Beautiful Spacious Home in a Central Location with easy access to Cork and Limerick
- Large Private Rear Garden with Ample parking spaces and a large range of useful outoffices
- Double Glazing throughout
Description
This detached four bay three storey house, which was built in C 1880 is presented to the market for sale in superb condition. Extending to approx.. 265 sq.m ( 2,850 sq.ft) over three floors. The property which boasts 6 bedrooms has been modernised and refurbished in recent years creating a modern family home while maintaining the character and ambience of this truly magnificent building. This property would suit private accommodation or certainly there is investment potential. On the ground floor there is an option to have a self-contained area suitable for private rental or family occupation. Laid out over three floors this is a spacious light filled property . PVC Double Glazing and Newly Installed Electric Heaters makes this a warm and comfortable home. There is a raised decking/patio area off the kitchen, with a large number of useful outbuildings ( former stables) and garage with up and over door(accessed from the laneway). The property has the benefit of vehicular access and parking to the rear. A large garden extends beyond the back yard area with mature fruit trees and another useful outbuilding. There is easy access from this property to a local amenity area with river walks along the bank of the River Awbeg. Location Located in the town of Buttevant in North Cork, places this home within easy reach and on a direct route to both Cork and Shannon Airports. The town of Buttevant has National and Newly Opened State of Art Secondary School, Shops, Primary Scholls, Creches, Public Houses, Restaurant, Post Office to name but a few. Locally there are plenty of leisure activities with GAA Clubs/Soccer Clubs etc. Mallow Town is a 11.5km drive with Charleville 14.5km where you have hourly train links to both Cork and Dublin. Bus Eireann runs a regular service from Buttevant Town. Doneraile House and Wildlife Park is located an easy 10 minute drive from the Property. Accommodation: The property is laid out over three floors as follows: Entrance Porch: 1’7” ( 0.49m) x 5’5” ( 1.66m ) Coving to ceiling, terrazzo tiled floor, double doors to main hallway (entrance to apartment from this area) Hallway: 7’11” ( 2.43m) x 17’8” ( 5.40m) Coving to ceiling, double doors to entrance porch, wooden floor Diningroom/Family Room: 10’72 ( 3.23m ) x 24’1” (7.34) Solid fuel stove, wooden floor Corridor off hallway: 6’2” ( 1.90m ) x 4’0” (1.22m) tiled floor Under Stairs Pantry style storage: 3’5” ( 1.06m ) x 4’2” ( 1.28m) tiled floor Kitchen: 12’11” ( 3.94m) x 14’10” ( 4.52m) fully fitted with integrated gas & electric hob & double oven. Fridge freezer & dishwasher include in the sale. Tiled floor. Door leading to decking/outdoor dining area. Utility area/Shower Room: 5’6” ( 1.68m ) x 6’6” ( 1.99m ) Fully tiled wall and floor with electric shower, plumbed for washing machine and dryer Ground Floor Bedroom With En-Suite, Cleverly designed with access not through main house Bedroom 1: 14’5” ( 4.41m) x 14’6” ( 4.43m ) wooden floor Shower Room: 8’1” ( 2.48m ) x 8’5” ( 2.57m) fully tiled wall and floor, with power shower and heated towel rail. First Floor: Landing: 12’6” ( 3.82m) x 5’11” ( 1.83m) Sittingroom: 23’7” ( 7.21m) x 11’8” ( 3.58m) Feature coving and centre roses on ceiling, shutters on windows, solid fuel stove, fitted bookcase, wooden floors Master Suite: Foyer: 12’11” ( 3.95m ) 8’11” ( 2.74m) Wooden floor Master Bedroom: 14’10” ( 4.52m) x 10’6” ( 3.21m) This room can take a super kingsize bed. Wooden floor Study/Dressing Room 10’1” ( 3.08m ) x 8’8” ( 2.67m) this room is currently in use as a Study but equally could be a dressing room/nursery Bathroom: 7’6” ( 2.29m) x 10’11” (3.35m) Large shower area tiled around same, art deco style under sink unit , tiled floor Second Floor: Landing: 11’72 ( 3.55m) x 11’3” ( 3.44m) Kitchen: 11’3( 3.44m) x 7’5” ( 2.27m) fully fitted and will remain as seen Beautiful views from this window of the Old Friary. Bedroom 3: 10’3” ( 3.14m ) x 9’5” ( 2.87m ) shutters on windows, fireplace, wooden floor Bedroom 4: 14’1” (4.30m) x 11’3” ( 3.44m) shutters on windows, wooden floor Bedroom 5: 11’8” ( 3.56m ) x 8’8” ( 2.64m) this room interconnects to Bed 6 Bedroom 6: 10’4” ( 3.15m) x 13’3” ( 4.06m) shutters on windows, wooden floor Shower room: 7’3” ( 2.23m ) x 9’1” (2.77m) tiled around shower Viewing comes by appointment with sole selling agents SOC Property. These particulars have been prepared with care, but their accuracy is not guaranteed .They do not form part of any contract and are not to be used in any legal action. Intending Purchasers/Lessees must satisfy themselves or otherwise of any statements contained herein and no warranty is implied in respect of the property described. The particulars are issued on the understanding that all negotiations are conducted through the agency of O’Callaghan Singleton Auctioneers & Valuers Ltd (SOC Property)
Standard features
The local area
The local area
Sold properties in this area
Stay informed with market trends
Local schools and transport

Learn more about what this area has to offer.
School Name | Distance | Pupils | |||
|---|---|---|---|---|---|
| School Name | Scoil Mhuire Na Trocaire | Distance | 230m | Pupils | 214 |
| School Name | Baltydaniel National School | Distance | 4.9km | Pupils | 208 |
| School Name | Lisgriffin National School | Distance | 5.2km | Pupils | 26 |
School Name | Distance | Pupils | |||
|---|---|---|---|---|---|
| School Name | Churchtown National School | Distance | 5.9km | Pupils | 119 |
| School Name | Canon Sheehan Primary School | Distance | 5.9km | Pupils | 171 |
| School Name | Ballyclough Mixed National School | Distance | 8.4km | Pupils | 103 |
| School Name | Ballyhea National School | Distance | 8.7km | Pupils | 149 |
| School Name | Liscarroll National School | Distance | 9.8km | Pupils | 177 |
| School Name | Scoil Iosagain Infant School | Distance | 9.9km | Pupils | 143 |
| School Name | Convent Primary School | Distance | 9.9km | Pupils | 249 |
School Name | Distance | Pupils | |||
|---|---|---|---|---|---|
| School Name | Colaiste Pobail Naomh Mhuire | Distance | 20m | Pupils | 580 |
| School Name | Nagle Rice Secondary School | Distance | 6.0km | Pupils | 249 |
| School Name | St Mary's Secondary School | Distance | 10.1km | Pupils | 758 |
School Name | Distance | Pupils | |||
|---|---|---|---|---|---|
| School Name | Patrician Academy | Distance | 10.3km | Pupils | 570 |
| School Name | Davis College | Distance | 11.9km | Pupils | 1010 |
| School Name | C.b.s. Charleville | Distance | 13.8km | Pupils | 302 |
| School Name | St. Mary's Secondary School | Distance | 13.9km | Pupils | 302 |
| School Name | Coláiste Treasa | Distance | 16.8km | Pupils | 627 |
| School Name | Scoil Mhuire | Distance | 17.5km | Pupils | 299 |
| School Name | Scoil Pól | Distance | 19.8km | Pupils | 721 |
Type | Distance | Stop | Route | Destination | Provider | ||||||
|---|---|---|---|---|---|---|---|---|---|---|---|
| Type | Bus | Distance | 60m | Stop | Buttevant | Route | 51 | Destination | Limerick Bus Station | Provider | Bus Éireann |
| Type | Bus | Distance | 60m | Stop | Buttevant | Route | 51 | Destination | Galway | Provider | Bus Éireann |
| Type | Bus | Distance | 60m | Stop | Buttevant | Route | 519 | Destination | Charleville | Provider | Bus Éireann |
Type | Distance | Stop | Route | Destination | Provider | ||||||
|---|---|---|---|---|---|---|---|---|---|---|---|
| Type | Bus | Distance | 110m | Stop | Buttevant | Route | 522 | Destination | Mallow | Provider | Tfi Local Link Cork |
| Type | Bus | Distance | 110m | Stop | Buttevant | Route | 522 | Destination | Charleville | Provider | Tfi Local Link Cork |
| Type | Bus | Distance | 180m | Stop | Buttevant | Route | 51 | Destination | Cork | Provider | Bus Éireann |
| Type | Bus | Distance | 180m | Stop | Buttevant | Route | 519 | Destination | Cork | Provider | Bus Éireann |
| Type | Bus | Distance | 5.0km | Stop | New Twopothouse | Route | 522 | Destination | Mallow | Provider | Tfi Local Link Cork |
| Type | Bus | Distance | 5.0km | Stop | New Twopothouse | Route | 522 | Destination | Charleville | Provider | Tfi Local Link Cork |
| Type | Bus | Distance | 5.0km | Stop | New Twopothouse | Route | 523 | Destination | Mitchelstown | Provider | Tfi Local Link Cork |
Your Mortgage and Insurance Tools
Check off the steps to purchase your new home
Use our Buying Checklist to guide you through the whole home-buying journey.
Budget calculator
Calculate how much you can borrow and what you'll need to save
BER Details
BER No: 109938324
Energy Performance Indicator: 318.72 kWh/m2/yr
Statistics
- 17/10/2024Entered
- 13,649Property Views
Daft ID: 15887098

