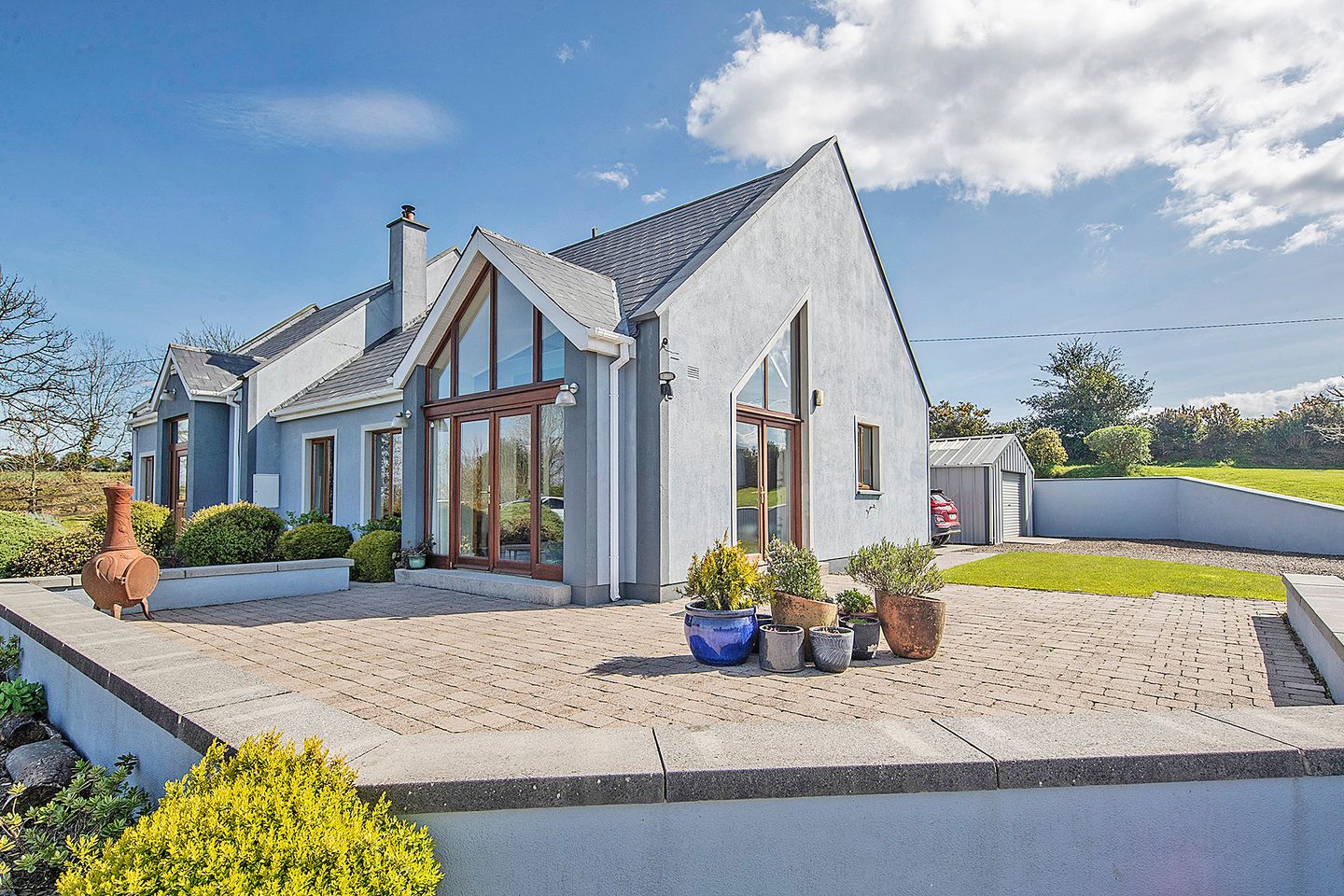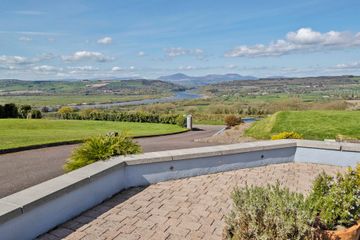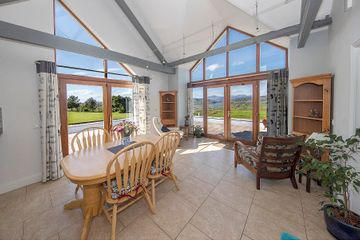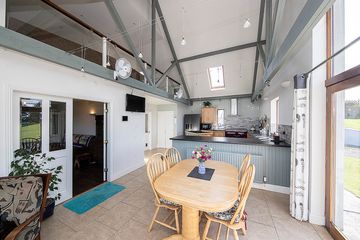


+38

42
Rineselan, Dromore, Aglish, Co Waterford, P51V3W2
€545,000
4 Bed
3 Bath
279 m²
Detached
Description
- Sale Type: For Sale by Private Treaty
- Overall Floor Area: 279 m²
Rineselan - An unique residence with breathtaking views over the River Blackwater.
Set on 1 acre (approx.), on a private elevated site, the property certainly has a most prominent position to avail of the unique views on offer and is surrounded by manicured lawned gardens.
Built in 2005, this architectural home is finished to the highest standard with some wonderful design features within and light infiltrating from all angles through the extensive feature glazing.
The kitchen/dining has an open plan style, with the counter top area on a stepped up platform and a feature island. The dining area faces the river and has French doors to the front and side that open onto the impressive front patio. The living room is a cosy room with a walnut style floor and a large flush multifuel stove with granite surround.
There are 4 bedrooms on the ground floor, all of ample size as well as a large linen press and shower room. The large ensuite master bedroom looks onto the front garden.
Upstairs, there is an impressively divided open attic space with a mezzanine area that overlooks the kitchen/dining room below. To the rear of the attic there is a very large store room that could be partitioned further if required.
Externally, the property has a tarmacadam entrance drive and ample parking to the front and rear. A feature log cabin at the top of the garden takes in the views.
Rineselan is a unique opportunity to purchase a high calibre family home in a most picturesque location.
Entrance Hall 5.84m x 2.92m. Triple glazed PVC door with glass panels, floor tiled, walls painted, spot lights, telephone point, alarm.
Return of Hall to Bedrooms 4.1m x 1.17m
Return of Hall to Kitchen 1.07m x 4.34m
Living Room 4.01m x 5.26m. Walnut style floor, walls painted, 2 windows to front with curtains, centre light, fitted flush multifuel stove with granite surround, tv point.
Kitchen/Dining 8.33m x 3.96m. Tiled floor, walls painted, 1 to rear and side, french doors to front and side with curtains, door to utility, spot lights, fitted kitchen, solid ash with an Electric Everhot Range Cooker.
Utility Room 2.97m x 2.77m. Tiled floor, walls painted and tiled over units, 1 window to rear, glass door to rear, centre light, fitted units with sink, plumbed for washing machine/dryer.
Shower Room 2.2m x 1.75m. Tiled floor, Tilled walls, 1 opaque window to side, whb, wc, pressure stand alone shower, centre light.
Master Bedroom 3.5m x 4.47m. Walnut style timber floor, walls painted, 2 windows to front with curtains, centre light.
Ensuite 1.14m x 2.97m. Tiled floor, walls painted and tiled, 1 opaque window to side, whb, wc, pressure shower, fitted mirror and shaving light over whb.
Bedroom Two 4.2m x 3.76m. Vintage style timber floor, walls painted, 1 window to side with curtains, centre light.
Bedroom Three 4.04m x 3.4m. High quality semi laminate timber floor, walls painted, 1 window to side with curtains, centre light.
Bedroom Four 2.16m x 3.35m. Tiled floor, walls painted french doors to rear with curtains, centre light.
Walk in Linen Press 2.16m x 2.62m. Tiled floor, walls painted, centre light.
Upstairs
Open Attic Space 11.46m x 4.45m. Carpet floor, walls painted, 1 window to side and 1 to rear with balcony with blinds.
Open Attic Mezzanine 6.2m x 5.36m. Carpet floor, walls painted, 2 velux window to rear, spot lights, telephone point, tv point, 4 storage hatches, access to attic.
Store 2.29m x 1.63m

Can you buy this property?
Use our calculator to find out your budget including how much you can borrow and how much you need to save
Property Features
- Breathtaking views over the River Blackwater.
- Stunning architectural bungalow finished to the highest standard - 3,000 sq.ft approx.
- Excellent B1 energy rating with solar panels.
- Spacious and bright throughout.
- Stunning living room with fitted multifuel stove and feature granite hearth.
- Just 2.5km from Aglish village.
- Impressive divided attic space with mezzanine area.
- Open plan kitchen/dining.
- Individual smart radiator thermostats in all rooms.
- Timber cabin on site with views over the river.
Map
Map
Local AreaNEW

Learn more about what this area has to offer.
School Name | Distance | Pupils | |||
|---|---|---|---|---|---|
| School Name | Aglish National School | Distance | 2.3km | Pupils | 85 |
| School Name | Villierstown National School | Distance | 2.4km | Pupils | 24 |
| School Name | Knockanore National School | Distance | 2.9km | Pupils | 100 |
School Name | Distance | Pupils | |||
|---|---|---|---|---|---|
| School Name | Ballinameela National School | Distance | 6.6km | Pupils | 85 |
| School Name | Clashmore National School | Distance | 6.7km | Pupils | 88 |
| School Name | Ballycurrane National School | Distance | 8.6km | Pupils | 49 |
| School Name | Bunscoil Gleann Sidheáin | Distance | 8.8km | Pupils | 193 |
| School Name | Bunscoil Bhóthar Na Naomh | Distance | 9.3km | Pupils | 306 |
| School Name | Lismore National School | Distance | 9.6km | Pupils | 21 |
| School Name | Scoil Mhuire Tallow | Distance | 10.5km | Pupils | 149 |
School Name | Distance | Pupils | |||
|---|---|---|---|---|---|
| School Name | Blackwater Community School | Distance | 9.5km | Pupils | 907 |
| School Name | Pobalscoil Na Tríonóide | Distance | 12.9km | Pupils | 1108 |
| School Name | Dungarvan College-coláiste Dhún Garbhán | Distance | 15.7km | Pupils | 255 |
School Name | Distance | Pupils | |||
|---|---|---|---|---|---|
| School Name | Dungarvan Cbs | Distance | 16.0km | Pupils | 359 |
| School Name | Ard Scoil Na Ndéise | Distance | 16.3km | Pupils | 267 |
| School Name | Meánscoil San Nioclás | Distance | 18.2km | Pupils | 130 |
| School Name | St. Augustine's College | Distance | 18.3km | Pupils | 964 |
| School Name | Midleton College | Distance | 27.4km | Pupils | 488 |
| School Name | St Colman's Community College | Distance | 27.6km | Pupils | 951 |
| School Name | St Mary's High School | Distance | 27.8km | Pupils | 768 |
Type | Distance | Stop | Route | Destination | Provider | ||||||
|---|---|---|---|---|---|---|---|---|---|---|---|
| Type | Bus | Distance | 2.2km | Stop | Aglish | Route | 357 | Destination | Youghal | Provider | Tfi Local Link Waterford |
| Type | Bus | Distance | 2.2km | Stop | Aglish | Route | 357 | Destination | Dungarvan | Provider | Tfi Local Link Waterford |
| Type | Bus | Distance | 2.4km | Stop | Villierstown | Route | 357 | Destination | Dungarvan | Provider | Tfi Local Link Waterford |
Type | Distance | Stop | Route | Destination | Provider | ||||||
|---|---|---|---|---|---|---|---|---|---|---|---|
| Type | Bus | Distance | 2.4km | Stop | Villierstown | Route | 357 | Destination | Youghal | Provider | Tfi Local Link Waterford |
| Type | Bus | Distance | 7.0km | Stop | Clashmore | Route | 357 | Destination | Youghal | Provider | Tfi Local Link Waterford |
| Type | Bus | Distance | 7.0km | Stop | Clashmore | Route | 357 | Destination | Dungarvan | Provider | Tfi Local Link Waterford |
| Type | Bus | Distance | 8.6km | Stop | The Welcome Inn | Route | 663 | Destination | Minnies Lough Bar | Provider | Hallahans Bus And Coach Hire |
| Type | Bus | Distance | 8.6km | Stop | The Welcome Inn | Route | 663 | Destination | Tallow | Provider | Hallahans Bus And Coach Hire |
| Type | Bus | Distance | 8.8km | Stop | Mill Street | Route | 364 | Destination | Fermoy | Provider | Tfi Local Link Waterford |
| Type | Bus | Distance | 8.8km | Stop | Mill Street | Route | 363 | Destination | Tallow | Provider | Tfi Local Link Waterford |
Video
BER Details

BER No: 108137647
Energy Performance Indicator: 81.4 kWh/m2/yr
Statistics
01/05/2024
Entered/Renewed
2,183
Property Views
Check off the steps to purchase your new home
Use our Buying Checklist to guide you through the whole home-buying journey.

Daft ID: 15669673


David Reynolds
058 23444Thinking of selling?
Ask your agent for an Advantage Ad
- • Top of Search Results with Bigger Photos
- • More Buyers
- • Best Price

Home Insurance
Quick quote estimator
