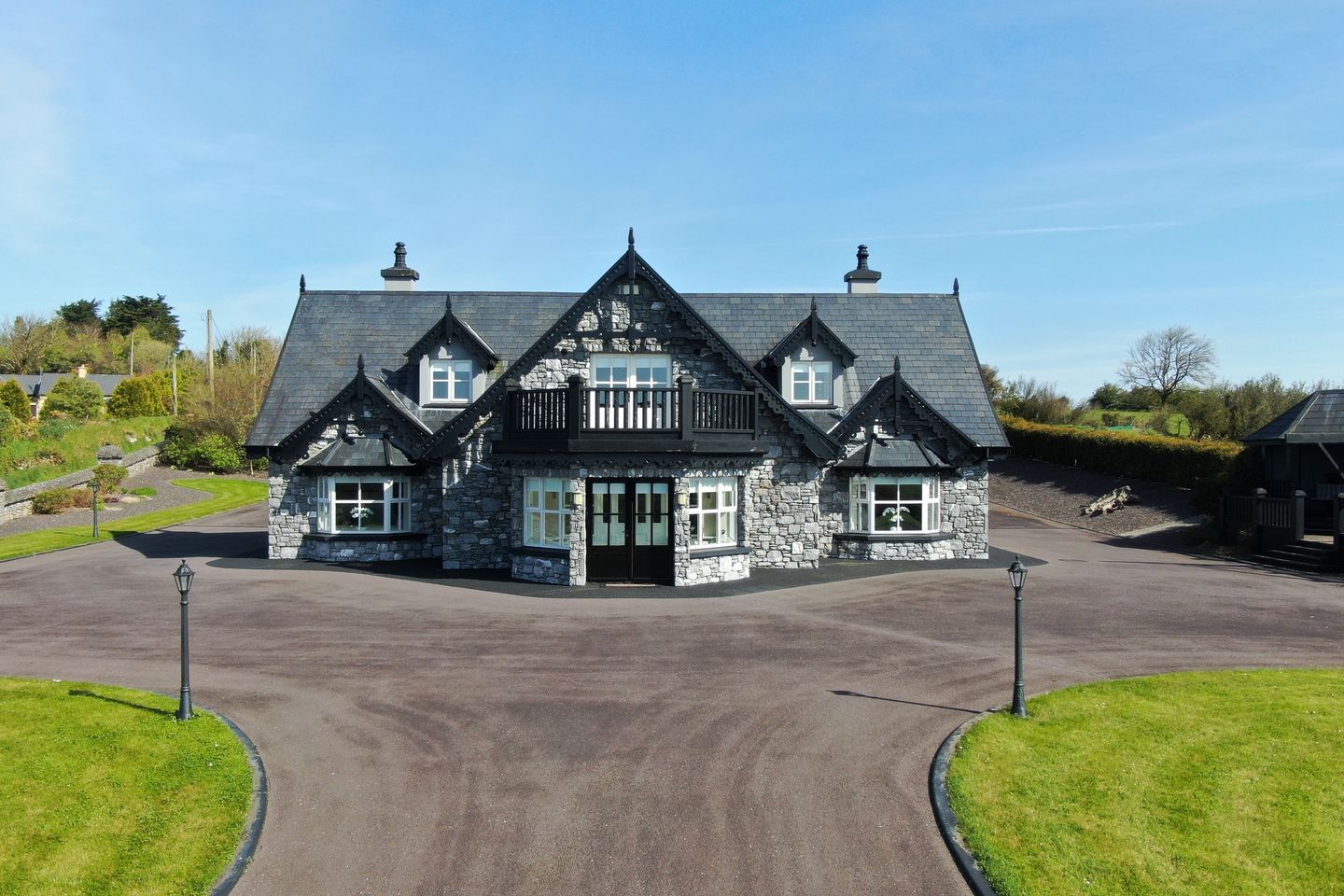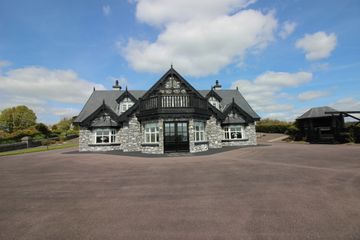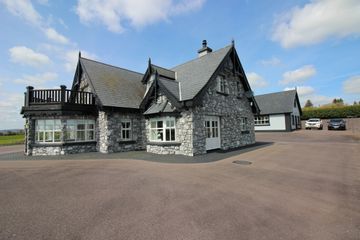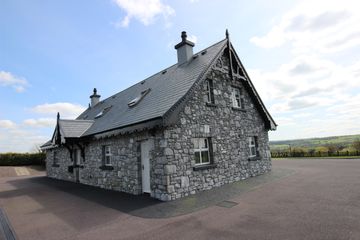


+54

58
Rivendell, Killaclug, Macroom, Co. Cork, P12K162
€695,000
4 Bed
4 Bath
269 m²
Detached
Description
- Sale Type: For Sale by Private Treaty
- Overall Floor Area: 269 m²
Killian Lynch auctioneers are delighted to bring you this truly remarkable property situated on C.1 acre of mature landscaped gardens bounced by mature Portuguese Laurel hedging and accessed via a tarmacadam driveway. The property which comprises of C.2,900 sq ft living accommodation is in pristine condition throughout and comes with panoramic views over the surrounding countryside from most rooms within the house. There are many features with this property to admire with this property to include, large limestone entrance walls and electric gates, limestone finish to house exterior, landscaped gardens and tarmacadam driveway, vacuum system, open plan hallway with large solid staircase & a south facing balcony of the master bedroom. The property is located only C.10 minutes drive west of Macroom town and Macroom bypass, C.30 minute drive from Cork and C.25 minutes drive from Killarney.
Rooms
Porch - 3.9m x 3.5m
Tiled flooring, french doors to main hallway, panoramic views over surrounding countryside, recess lighting.
Hallway - 6.7m x 4.1m
Solid oak flooring, Large solid staircase, recess lighting.
Living Room - 6.2m x 4.4m
Solid oak flooring, bay window with views over surrounding countryside, large fireplace with cast iron stove, fitted units, recess lighting.
Dining room - 6.2m x 4.4m
Solid oak flooring, bay window with panoramic views of surrounding countryside, open fireplace with cast iron stove, french doors to kitchen and side gardens, fitted units, recess lighting.
Kitchen - 6.1m x 3.1m
Tiled flooring, fitted kitchen, granite worktop, double sink, integrated oven and gas hob, recess lighting.
Utility - 4.1m x 3.1m
Tiled flooring, large fitted kitchen units, granite worktop, sink, door to rear gardens.
Bathroom - 3.9m x 3.0m
Tiled flooring, large corner bath, sink, W.C, recess lighting.
Landing - 12.7m x 1.5m
Wooden flooring, stira to floored attic, hot-press.
Bedroom 1 - 3.0m x 3.1m
Wooden flooring, fitted robes.
En suite - 2.5m x 2.0m
W.C, WHB, power shower.
Bedroom 2 - 5.7m x 4.5m
Wooden flooring, fitted robes and walk-in wardrobe, double doors to balcony.
En suite - 2.3m x 2.0m
Wooden flooring, W.C, WHB, pump shower.
Bedroom 3 - 4.0m x 2.2m
Wooden flooring, sink
Bedroom 4 - 3.1m x 3.0m
Wooden flooring, fitted robes.
En Suite - 2.6m x 2.0m
Wooden flooring, W.C, WHB, pump shower.
Garage -
Ground floor: 17.6 x 8.5:
Toilet facilites, store room.
1st floor kitted out for Gym area
First floor: 12.8 x 6.0
Toilet

Can you buy this property?
Use our calculator to find out your budget including how much you can borrow and how much you need to save
Property Features
- Private water and drainage
- Oil Fired central heating
- ESB
- Central vacuum system
Map
Map
Local AreaNEW

Learn more about what this area has to offer.
School Name | Distance | Pupils | |||
|---|---|---|---|---|---|
| School Name | Clondrohid National School | Distance | 1.6km | Pupils | 243 |
| School Name | Scoil Lachtaín Naofa | Distance | 4.0km | Pupils | 78 |
| School Name | St Joseph's National School Macroom | Distance | 5.6km | Pupils | 314 |
School Name | Distance | Pupils | |||
|---|---|---|---|---|---|
| School Name | St Colman's Boys National School | Distance | 5.8km | Pupils | 202 |
| School Name | Kilbarry National School | Distance | 6.3km | Pupils | 42 |
| School Name | S N Na Mona Fliche | Distance | 6.7km | Pupils | 48 |
| School Name | S N Carraig An Ime | Distance | 6.8km | Pupils | 21 |
| School Name | Scoil Abán Naofa | Distance | 8.1km | Pupils | 147 |
| School Name | Scoil Náisiúnta Réid Na Ndoirí | Distance | 8.8km | Pupils | 21 |
| School Name | Dromleigh National School | Distance | 9.2km | Pupils | 44 |
School Name | Distance | Pupils | |||
|---|---|---|---|---|---|
| School Name | De La Salle College | Distance | 5.0km | Pupils | 383 |
| School Name | Mcegan College | Distance | 5.3km | Pupils | 224 |
| School Name | St Mary's Secondary School | Distance | 5.6km | Pupils | 393 |
School Name | Distance | Pupils | |||
|---|---|---|---|---|---|
| School Name | Colaiste Ghobnatan | Distance | 8.5km | Pupils | 254 |
| School Name | Scoil Mhuire | Distance | 15.6km | Pupils | 86 |
| School Name | Millstreet Community School | Distance | 16.3km | Pupils | 392 |
| School Name | Coachford College | Distance | 16.7km | Pupils | 841 |
| School Name | Scoil Phobail Sliabh Luachra | Distance | 23.0km | Pupils | 400 |
| School Name | Maria Immaculata Community College | Distance | 23.2km | Pupils | 584 |
| School Name | Boherbue Comprehensive School | Distance | 27.0km | Pupils | 436 |
Type | Distance | Stop | Route | Destination | Provider | ||||||
|---|---|---|---|---|---|---|---|---|---|---|---|
| Type | Bus | Distance | 1.1km | Stop | Carrigaphooka | Route | 259 | Destination | Macroom | Provider | Bus Éireann |
| Type | Bus | Distance | 1.1km | Stop | Carrigaphooka | Route | 259 | Destination | Renanirree | Provider | Bus Éireann |
| Type | Bus | Distance | 1.6km | Stop | Clondrohid | Route | 257 | Destination | Macroom | Provider | Bus Éireann |
Type | Distance | Stop | Route | Destination | Provider | ||||||
|---|---|---|---|---|---|---|---|---|---|---|---|
| Type | Bus | Distance | 1.7km | Stop | Clondrohid | Route | 257 | Destination | Killarney | Provider | Bus Éireann |
| Type | Bus | Distance | 1.7km | Stop | Clondrohid | Route | 257 | Destination | Killarney Via Rathmore | Provider | Bus Éireann |
| Type | Bus | Distance | 2.2km | Stop | Mons Cross | Route | 259 | Destination | Macroom | Provider | Bus Éireann |
| Type | Bus | Distance | 2.2km | Stop | Mons Cross | Route | 259 | Destination | Renanirree | Provider | Bus Éireann |
| Type | Bus | Distance | 2.7km | Stop | Kilnamartyra Cross | Route | 259 | Destination | Macroom | Provider | Bus Éireann |
| Type | Bus | Distance | 2.8km | Stop | Kilnamartyra Cross | Route | 259 | Destination | Renanirree | Provider | Bus Éireann |
| Type | Bus | Distance | 3.7km | Stop | Kilnamartyra | Route | 259 | Destination | Macroom | Provider | Bus Éireann |
Video
BER Details

BER No: 112511704
Energy Performance Indicator: 154.68 kWh/m2/yr
Statistics
26/04/2024
Entered/Renewed
4,530
Property Views
Check off the steps to purchase your new home
Use our Buying Checklist to guide you through the whole home-buying journey.

Daft ID: 119351637


Killian Lynch, Auctioneers, valuers & Estate Agents
026 41421Thinking of selling?
Ask your agent for an Advantage Ad
- • Top of Search Results with Bigger Photos
- • More Buyers
- • Best Price

Home Insurance
Quick quote estimator
