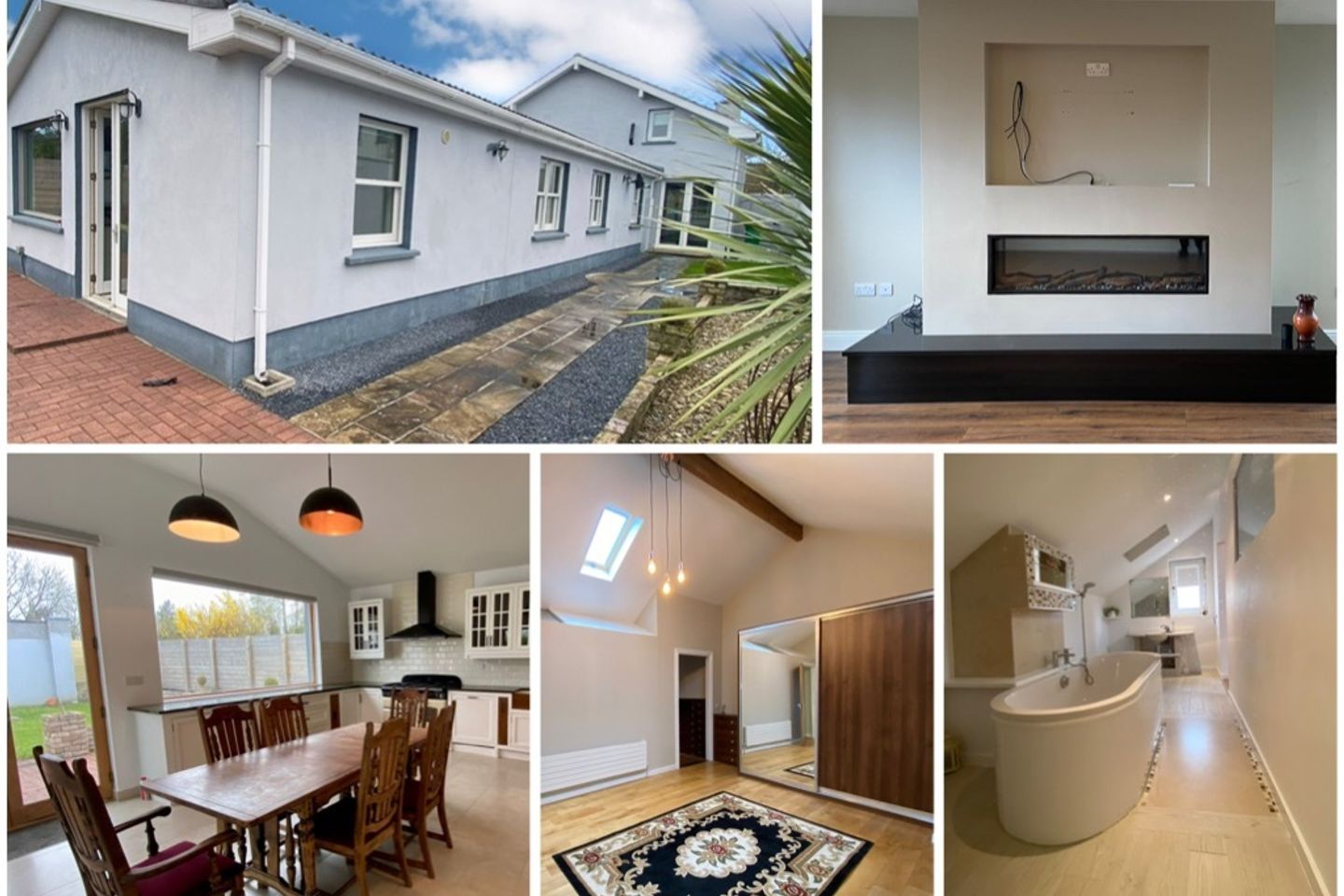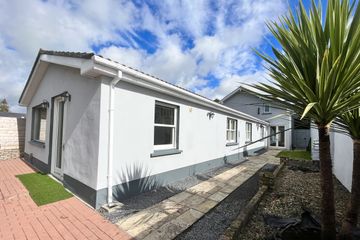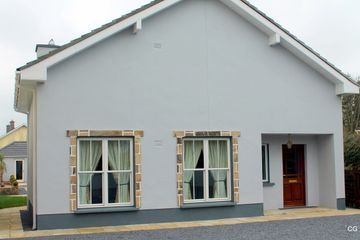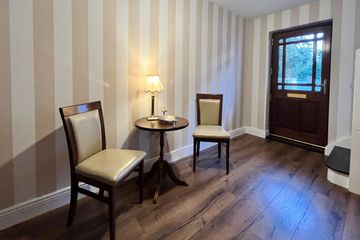


+74

78
River Nore House, Castlecomer Road, Kilkenny, Co. Kilkenny, R95F2P5
€625,000
4 Bed
4 Bath
205 m²
Detached
Description
- Sale Type: For Sale by Private Treaty
- Overall Floor Area: 205 m²
River Nore House is located on the Castlecomer Road on the outskirts of Kilkenny city. The property is a four bedroomed detached bungalow on its own site, with private parking to the front and an enclosed rear garden. The location of the Castlecomer road is acknowledged as one of the premium addresses in Kilkenny city. The proximity to all of Kilkenny City\'s amenities is to be envied.
River Nore House is an upgraded and extended bungalow with the layout to include a wide spacious central hall, linking all the ground floor areas. The upgrade was full and complete with an extension added to the front and rear as well a full upgrade on insulation, rewiring, plumbing and in fact it could be seen as a new build because so little of the previous house remains.
Underfloor heating run through the ground floor with the central control in the rear utility space.
The parking to the front is perfect, it\'s the full width of the site. All the windows have been upgraded with a modern sash window that look excellent and work even better. Really when you step inside this large property you can\'t but notice the volume of space.
The large reception hall and the easy movement it allows for is a huge positive for the house. The high ceilings are a fantastic feature. The interior is very much a blank canvass with neutral colours and timber floors. The living room is to the front and with dual aspect windows, it\'s a lovely bright space to relax in. Again, the volume of space it holds is phenomenal, French doors link off the living room to the side access and patio area. The doors are full height and incredible to view.
The wide hallway is wheelchair friendly and access to the 3 bedrooms off the hall is easy. There are two bedrooms with en suite facilities. Both rooms mirror each other and the finish to the space is perfect. The rooms are spacious, and bathrooms are impeccable in finish. The third ground floor room is similar in size and in condition. The family bathroom is located adjacent to this bedroom, and it\'s fit out is to the same level of finish as the others.
The kitchen/living/dining area is to the rear of the house. The panoramic window faces west and with full height French doors adjacent to it, the rooms is just a pleasure to sit in. Polished ceramic floors contrast just right with the fitted units and granite worktop. It\'s a lovely big bright room that offers great use to it. The garden to the rear is laid out well for easy use and enjoyment.
The rear shed is wired and plumbed and offers outside office use. A handmade stair gives easy access to the one bedroom that\'s on the first floor. Again, the level of finish is excellent. This first floor bedroom has its own bathroom. Acknowledging the quality of the property the heating system, the insulation installed and the overall specification finish to the entire property, is then recognising its potential and value.
Ring Fran to view.
These particulars are issued strictly on the understanding that they do not form part of any contract and are provided, without liability, as a general guide only to what is being offered subject to contract and availability. They are not to be constructed as containing any representation of fact upon which any interested party is entitled to rely. Any intending purchaser or lessee should satisfy themselves by inspection or otherwise as to the accuracy of these particulars. The vendor or lessor do not make, give or imply nor is Fran Grincell or its staff authorized to make, give or imply any representation or warranty whatsoever in respect of this property. No responsibility can be accepted for any expenses incurred by intending purchasers in inspecting properties that have been sold, let or withdrawn.
Fran Grincell Properties are advertising this property with the instruction the property certificates and title documents are correct.

Can you buy this property?
Use our calculator to find out your budget including how much you can borrow and how much you need to save
Property Features
- LAYOUT TO FACILITATE OPEN PLAN LIVING AND ALSO INDIVIDUAL LIVING AREAS
- UPGRADED WINDOWS AND EXTERIOR DOORS THROUGHOUT
- CLOSE TO CHILDCARE FACILITIES AND SCHOOLS
- BESPOKE STORAGE UNITS THROUGHOUT
- LOW MAINTENANCE EXTERIOR DUE TO EXTERNAL FINISH
- PROFESSIONALLY DECORATED AND HIGH SPECIFICATION FINISH THROUGHOUT
- 3 EN-SUITE BEDROOMS
- PRIVATE AND ENCLOSED REAR GARDEN/NOT OVERLOOKED
- PRIVATE PARKING TO THE FRONT
Map
Map
Local AreaNEW

Learn more about what this area has to offer.
School Name | Distance | Pupils | |||
|---|---|---|---|---|---|
| School Name | St John's Senior School Kilkenny | Distance | 640m | Pupils | 225 |
| School Name | Kilkenny National School | Distance | 650m | Pupils | 213 |
| School Name | St. Canice's Co-ed. National School | Distance | 780m | Pupils | 629 |
School Name | Distance | Pupils | |||
|---|---|---|---|---|---|
| School Name | The Lake Junior School | Distance | 850m | Pupils | 228 |
| School Name | Mother Of Fair Love Spec School | Distance | 1.1km | Pupils | 58 |
| School Name | Presentation Primary School | Distance | 1.2km | Pupils | 441 |
| School Name | Cbs Primary Kilkenny | Distance | 1.4km | Pupils | 198 |
| School Name | St John Of God Kilkenny | Distance | 1.7km | Pupils | 357 |
| School Name | St Patrick's De La Salle Boys National School | Distance | 1.9km | Pupils | 384 |
| School Name | Gaelscoil Osrai | Distance | 2.5km | Pupils | 456 |
School Name | Distance | Pupils | |||
|---|---|---|---|---|---|
| School Name | Kilkenny College | Distance | 690m | Pupils | 919 |
| School Name | Loreto Secondary School | Distance | 760m | Pupils | 1025 |
| School Name | C.b.s. Kilkenny | Distance | 1.1km | Pupils | 824 |
School Name | Distance | Pupils | |||
|---|---|---|---|---|---|
| School Name | Coláiste Pobail Osraí | Distance | 1.5km | Pupils | 229 |
| School Name | City Vocational School | Distance | 1.6km | Pupils | 315 |
| School Name | St Kieran's College | Distance | 1.7km | Pupils | 772 |
| School Name | Presentation Secondary School | Distance | 2.5km | Pupils | 815 |
| School Name | Callan Cbs | Distance | 15.5km | Pupils | 267 |
| School Name | St. Brigid's College | Distance | 15.7km | Pupils | 244 |
| School Name | Coláiste Abhainn Rí | Distance | 15.7km | Pupils | 597 |
Type | Distance | Stop | Route | Destination | Provider | ||||||
|---|---|---|---|---|---|---|---|---|---|---|---|
| Type | Bus | Distance | 280m | Stop | Newpark Hotel | Route | 717 | Destination | Clonmel Showgrounds | Provider | J.j Kavanagh & Sons |
| Type | Bus | Distance | 550m | Stop | Green Street | Route | Iw01 | Destination | Setu Carlow Campus | Provider | Dunnes Coaches |
| Type | Bus | Distance | 550m | Stop | Green Street | Route | Iw01 | Destination | Bohernatounish Road | Provider | Dunnes Coaches |
Type | Distance | Stop | Route | Destination | Provider | ||||||
|---|---|---|---|---|---|---|---|---|---|---|---|
| Type | Bus | Distance | 560m | Stop | Glendine Inn | Route | 717 | Destination | Dublin Airport | Provider | J.j Kavanagh & Sons |
| Type | Bus | Distance | 560m | Stop | Glendine Inn | Route | 897 | Destination | Athy Station | Provider | Tfi Local Link Carlow Kilkenny Wicklow |
| Type | Bus | Distance | 610m | Stop | Loreto | Route | 838 | Destination | Portlaoise Railway Station | Provider | Slieve Bloom Coach Tours |
| Type | Bus | Distance | 610m | Stop | Loreto | Route | 838 | Destination | Mountmellick, Stop 131561 | Provider | Slieve Bloom Coach Tours |
| Type | Bus | Distance | 660m | Stop | Loreto | Route | 838 | Destination | Market Yard, Stop 10289 | Provider | Slieve Bloom Coach Tours |
| Type | Bus | Distance | 790m | Stop | Macdonagh Jctn | Route | 376 | Destination | Redmond Square | Provider | Wexford Bus |
| Type | Bus | Distance | 790m | Stop | Macdonagh Jctn | Route | 376 | Destination | Kerlogue B Parks | Provider | Wexford Bus |
Property Facilities
- Parking
- Gas Fired Central Heating
- Alarm
- Wired for Cable Television
- Wheelchair Access
BER Details

BER No: 110057312
Statistics
17/04/2024
Entered/Renewed
18,429
Property Views
Check off the steps to purchase your new home
Use our Buying Checklist to guide you through the whole home-buying journey.

Similar properties
€575,000
3 Parkview Drive, Freshford Road, R95XCK75 Bed · 2 Bath · Detached€590,000
Kefra, 5 Parkview Drive, Kilkenny, Co. Kilkenny, R95RXD44 Bed · 1 Bath · Semi-D€595,000
House Type C, Rath Ullord, Rath Ullord, New Orchard, Kilkenny, Co. Kilkenny5 Bed · 3 Bath · Detached€595,000
5 Glendine Woods, Glendine, Kilkenny, Co. Kilkenny, R95T2C04 Bed · 3 Bath · Detached
€645,000
Type B , Fox Meadow, Fox Meadow , Kilkenny, Co. Kilkenny5 Bed · 3 Bath · Detached€650,000
House Type G, Rath Ullord, Rath Ullord, New Orchard, Kilkenny, Co. Kilkenny5 Bed · 3 Bath · Detached€650,000
109 Chesnut Walk, Rath Úllord, Kilkenny, Co. Kilkenny, R95DTX05 Bed · 4 Bath · Detached€675,000
Type C, Fox Meadow, Fox Meadow , Kilkenny, Co. Kilkenny5 Bed · 3 Bath · Detached€695,000
Breffni, Waterford Road, Kilkenny, R95X63R6 Bed · 4 Bath · Detached€700,000
73/74 John Street Lower, Kilkenny, Co. Kilkenny, R95WK256 Bed · 4 Bath · End of Terrace€750,000
6 Rose Gardens, Rose Hill, Kells Road, R95N6T76 Bed · 6 Bath · Detached€795,000
Ardilea, Castlecomer Road, Kilkenny, Co. Kilkenny, R95K7P95 Bed · 4 Bath · Detached
Daft ID: 113557158


Fran Grincell Properties
087 853 1850Thinking of selling?
Ask your agent for an Advantage Ad
- • Top of Search Results with Bigger Photos
- • More Buyers
- • Best Price

Home Insurance
Quick quote estimator
