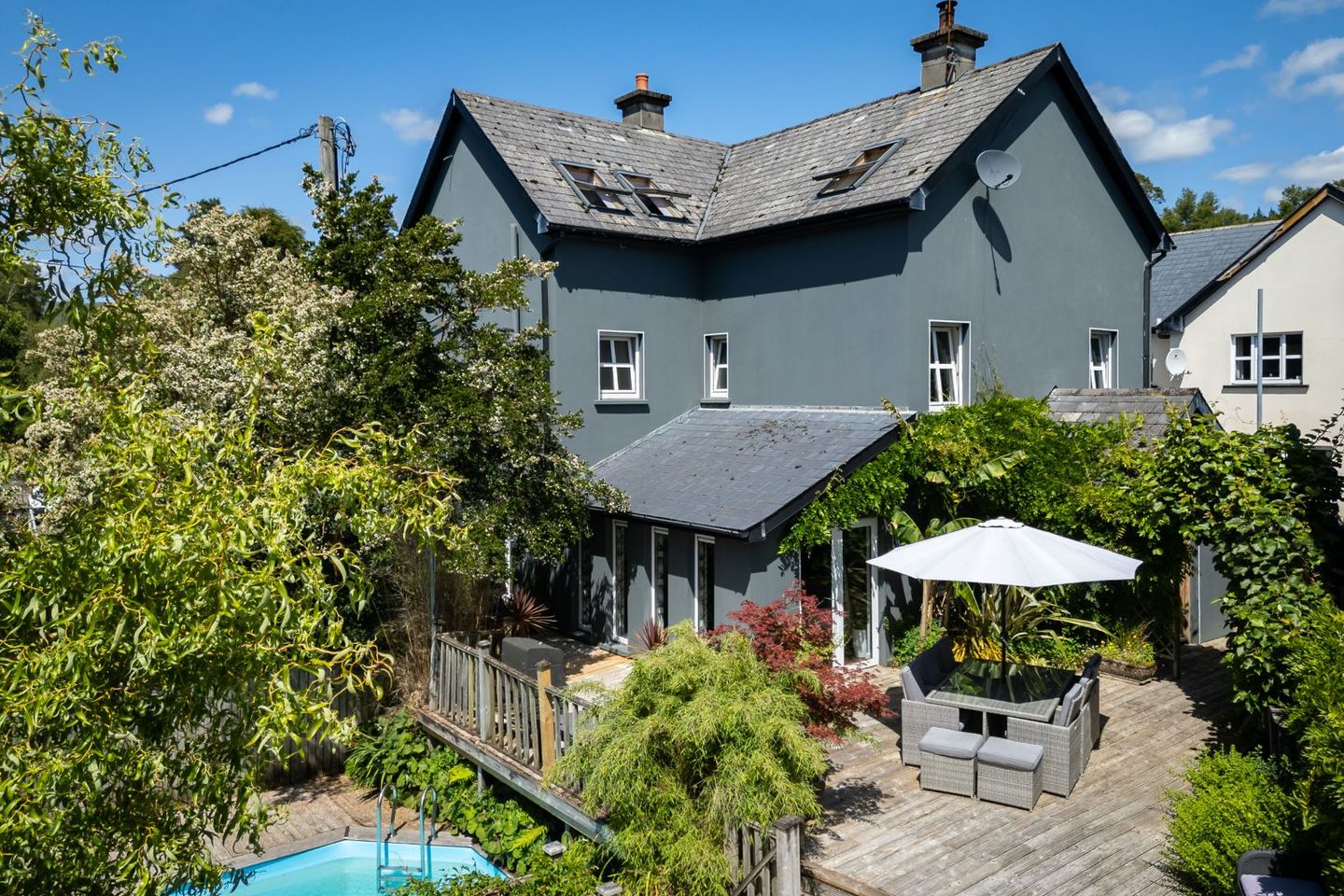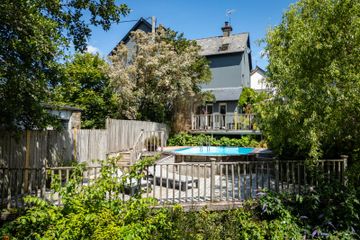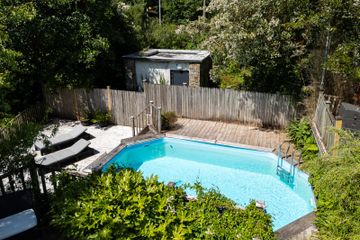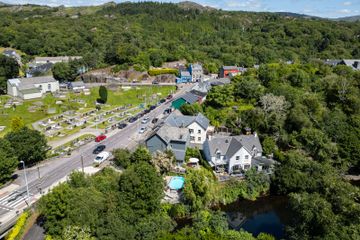



RIVER'S EDGE, River's Edge, Glengarriff, Co. Cork, P75VK83
€695,000
- Price per m²:€2,830
- Estimated Stamp Duty:€6,950
- Selling Type:By Private Treaty
- BER No:111934675
- Energy Performance:172.64 kWh/m2/yr
About this property
Description
SALE OF RIVERS EDGE, SPECTACULAR DETACHED RESIDENCE IN A SUPBER LOCATION AT RIVERSIDE, GLENGARRIFF, WEST CORK. Rivers Edge is a very special residence adjacent to the Glengarriff River and Glengarriff village. The residence is a modern construction, six bed ensuite with direct river frontage and spacious patio and garden terrace with outside bathing pool. There is a total of ca. 2,643 square foot of inspired living space and the property has traded strongly as a boutique guest house. Located at the foot of the village and within easy reach of Glengarriff Harbour and the Glengarriff National Park, the river offers a unique opportunity of connection. Internally the rooms are superbly upholstered and decorated with great influence of natural daylight and privacy. The sitting and garden rooms have patio door access to the raised decking and patio areas which then drop down to an exclusive out door plunge pool and then step again to access the river frontage. From the river bank you can quickly escape by canoe or dingy to the estuary at Glengarriff Harbour and The Blue Pool or head west the river to the National Park and Oak Forest. This elegant residence is well insulated and has a high spec finish throughout. Rivers Edge is a fabulous mix of unique waterfront setting combined with a superbly appointed residence of great character. Main Entrance Hall:- Tiled flooring, beautiful colour scheme, leading to reception rooms, book shelf feature, alarm in place, doors to sitting room, stairwell to accommodation. Sitting room:- 18 x 13 5. Luxurious carpet flooring, open fireplace with attractive surround, windows and patio doors to decking area, river front and pool, excellent natural light, high ceiling, decorated with exceptional taste. Dining Room:- 16 4 x 10 10. Natural wood flooring, window to front and side. Garden Room:- 18 3 x 14 3. Spacious and bright, windows to side, rear and patio plus patio doors to decking area and grounds, natural wood flooring, high pitch ceiling, lovely morning light from the east, solid fuel stove with stone surround insert. Kitchen:- 12 5 x 10 10. Tiled floor, fully fitted kitchen units with integrated appliances, nice blend of decor, door to utility. Utility Room:- Fitted for appliances, door to access back porch and riverfront. First Floor - Bedroom 1:- 12 x 10 10. Front facing, door to en-suite. Bedroom 2:- 10 2 x 9 11. To the back of house, currently used as gym room, door to en-suite. Bedroom 3:- 14 8 x 10 2. To the back of house, currently used as a study. Bedroom 4:- 11 10 x 11 2. Front facing, landing with linen/storage cupboard, door to en-suite. Stairs to Second floor. Bedroom 5:- 13 2 x 10 10. Front facing, door to en-suite. Bedroom 6:-11 9 x 10 2. To the back of house, door to en-suite. Landing with linen store cupboard. Store Room/Office:- 21 x 10 10. Front facing, door to ensuite, walk in store closet. Services:- Mains water and sewage treatment, landline, broadband, oil fired central heating and gas cooking, upvc double glazed windows and doors. car parking to the front.
Standard features
The local area
The local area
Sold properties in this area
Stay informed with market trends
Local schools and transport

Learn more about what this area has to offer.
School Name | Distance | Pupils | |||
|---|---|---|---|---|---|
| School Name | Scoil Fhiachna Glengarriff | Distance | 280m | Pupils | 64 |
| School Name | Derrycreha National School | Distance | 3.2km | Pupils | 27 |
| School Name | Coomhola National School | Distance | 7.2km | Pupils | 98 |
School Name | Distance | Pupils | |||
|---|---|---|---|---|---|
| School Name | Tulloha National School | Distance | 8.8km | Pupils | 23 |
| School Name | St Brendan's National School | Distance | 10.1km | Pupils | 22 |
| School Name | Trafrask Mixed National School | Distance | 10.3km | Pupils | 20 |
| School Name | Scoil Mhuire Agus Bharra | Distance | 10.8km | Pupils | 341 |
| School Name | Gaelscoil Bheanntraí | Distance | 11.1km | Pupils | 121 |
| School Name | Kealkil National School | Distance | 12.1km | Pupils | 194 |
| School Name | Adrigole National School | Distance | 13.0km | Pupils | 25 |
School Name | Distance | Pupils | |||
|---|---|---|---|---|---|
| School Name | Colaiste Pobail Bheanntraí | Distance | 11.1km | Pupils | 766 |
| School Name | Pobalscoil Inbhear Scéine | Distance | 15.0km | Pupils | 614 |
| School Name | Scoil Mhuire | Distance | 24.5km | Pupils | 106 |
School Name | Distance | Pupils | |||
|---|---|---|---|---|---|
| School Name | Schull Community College | Distance | 25.2km | Pupils | 359 |
| School Name | Beara Community School | Distance | 27.3km | Pupils | 298 |
| School Name | Skibbereen Community School | Distance | 30.1km | Pupils | 945 |
| School Name | Maria Immaculata Community College | Distance | 30.4km | Pupils | 639 |
| School Name | St. Brigid's Presentation Secondary School | Distance | 34.5km | Pupils | 770 |
| School Name | Colaiste Ghobnatan | Distance | 34.5km | Pupils | 224 |
| School Name | St Brendan's College | Distance | 34.8km | Pupils | 873 |
Type | Distance | Stop | Route | Destination | Provider | ||||||
|---|---|---|---|---|---|---|---|---|---|---|---|
| Type | Bus | Distance | 220m | Stop | Glengarriff | Route | 232 | Destination | Castletownbere | Provider | Tfi Local Link Cork |
| Type | Bus | Distance | 220m | Stop | Glengarriff | Route | 236 | Destination | Glengarriff | Provider | Bus Éireann |
| Type | Bus | Distance | 220m | Stop | Glengarriff | Route | 231 | Destination | Parnell Place | Provider | Harrington's Ardgroom |
Type | Distance | Stop | Route | Destination | Provider | ||||||
|---|---|---|---|---|---|---|---|---|---|---|---|
| Type | Bus | Distance | 220m | Stop | Glengarriff | Route | 270 | Destination | Killarney | Provider | Bus Éireann |
| Type | Bus | Distance | 220m | Stop | Glengarriff | Route | 236 | Destination | Castletownbere | Provider | Bus Éireann |
| Type | Bus | Distance | 390m | Stop | Glengarriff | Route | 231 | Destination | Ardgroom, Stop 637501 | Provider | Harrington's Ardgroom |
| Type | Bus | Distance | 390m | Stop | Glengarriff | Route | 236 | Destination | Cork | Provider | Bus Éireann |
| Type | Bus | Distance | 390m | Stop | Glengarriff | Route | 236 | Destination | Bantry Via Bandon | Provider | Bus Éireann |
| Type | Bus | Distance | 390m | Stop | Glengarriff | Route | 232 | Destination | Kilcrohane | Provider | Tfi Local Link Cork |
| Type | Bus | Distance | 390m | Stop | Glengarriff | Route | 270 | Destination | Skibbereen Via Bally | Provider | Bus Éireann |
Your Mortgage and Insurance Tools
Check off the steps to purchase your new home
Use our Buying Checklist to guide you through the whole home-buying journey.
Budget calculator
Calculate how much you can borrow and what you'll need to save
A closer look
BER Details
BER No: 111934675
Energy Performance Indicator: 172.64 kWh/m2/yr
Ad performance
- 06/03/2025Entered
- 16,670Property Views
- 27,172
Potential views if upgraded to a Daft Advantage Ad
Learn How
Daft ID: 121033689

