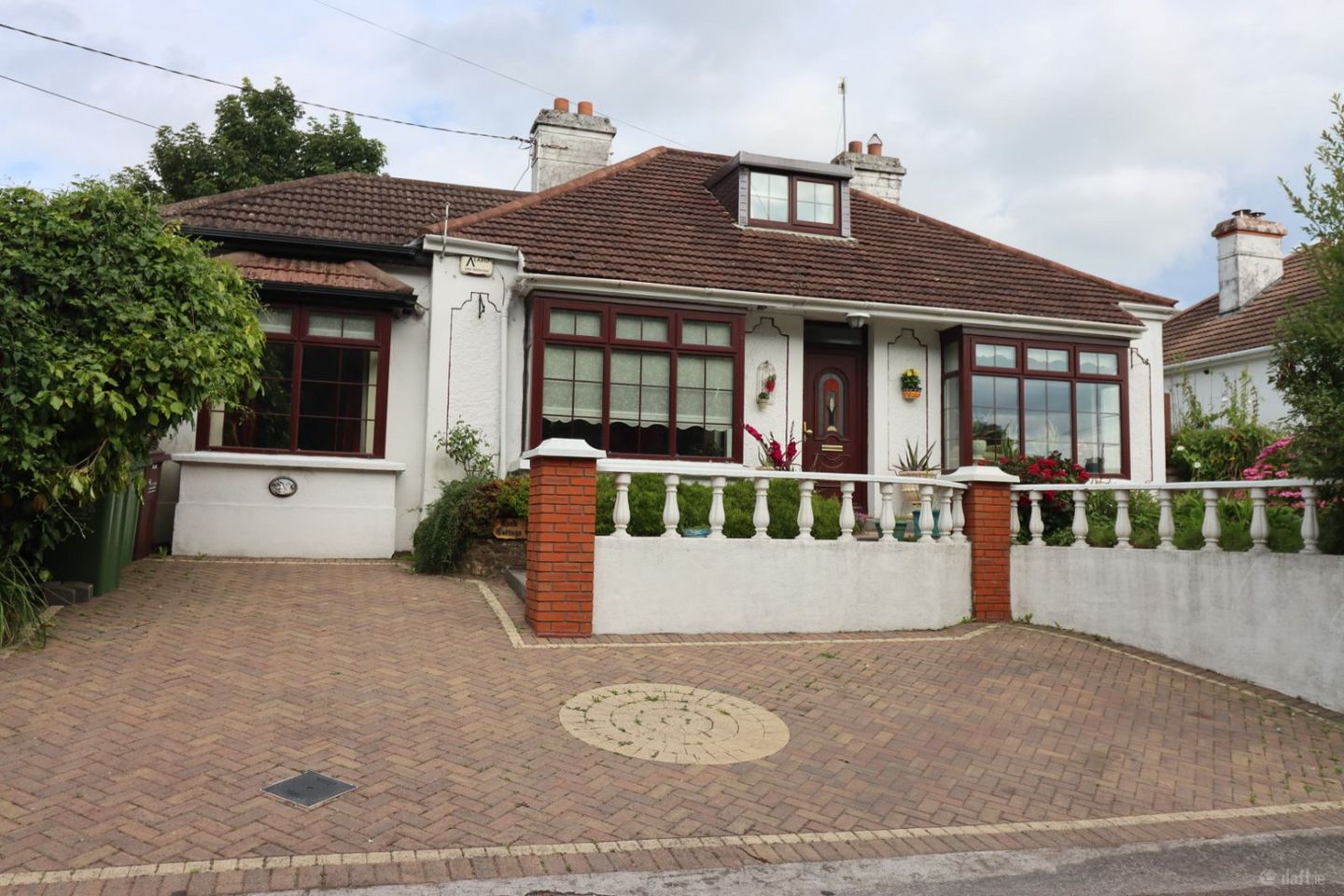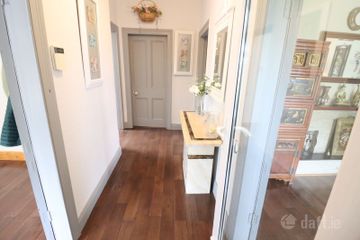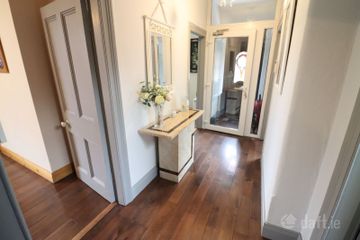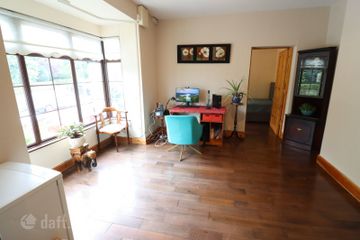



Rock Cottage, Cork Road, Carrigaline, Co. Cork, P43V966
€515,000
- Price per m²:€2,696
- Estimated Stamp Duty:€5,150
- Selling Type:By Private Treaty
- BER No:117598243
- Energy Performance:174.59 kWh/m2/yr
About this property
Description
For Sale by Private Treaty. Dennehy Auctioneers are most delighted to offer charming, deceptively spacious, four bedroom residence ideally located close to the centre of Carrigaline, within short walk of all amenities and with easy access to all routes. Accommodation comprises of front porch, sitting room, family room, office/bedroom, shower room, open plan kitchen/dining room, living room, bedroom, bathroom. First floor with two bedrooms (master ensuite). PVC wooden style front door to front porch. Front porch with solid wood flooring and show closet. Double glazed, PVC door with glass side panel to reception hall with solid wood flooring. Sitting Room: 3.85 m x 4.2 m Solid dark oak woodblock flooring, bay window, high ceilings. Open fireplace with attractive tiled surround. Arched alcove. Family Room/Downstairs Bedroom: 3.93 m x 4.55 m Solid dark oak woodblock flooring. High ceilings, Bay window. Small bedroom/office off. Office/Bedroom: 2.46 m x 3.85 m Solid dark oak woodblock flooring. Bay window. Downstairs Bedroom One: 3.89 m x 3.66 m Solid dark oak woodblock flooring. Large, fitted, oak style slide robe, floor to ceiling. Downstairs Shower Room: Spacious shower room with tiled floor. Attractive white suite of dual flush toilet, wash hand basin and pedestal with mono block chrome mixer tap. Corner shower enclosure with glass sliding doors and electric shower unit. Beautifully tiled walls. Closet housing fast recovery factory insulated copper cylinder. Open plan Kitchen/Dining: 6.82 m x 4.2 m Solid dark oak woodblock flooring throughout. Attractive fitted kitchen with large array of solid oak fitted base and wall mounted kitchen units. Ceramic hob, single drainer stainless steel sink, integrated dishwasher, integrated fridge-freezer, under counter oven. Tiling over worktop. High ceilings with Velux rooflight. Stainless steel stack style extractor hood. Closet housing gas boiler. Second Living Room: 4.84 m x 3.28 m Solid dark oak woodblock flooring. Double glazed, PVC French doors to rear patio. Downstairs Bedroom Two: 4.83 m x 2.75 m Solid dark oak woodblock flooring. L shaped wardrobes, two doubles, floor to ceiling. Downstairs Bathroom: 3.17 m x 2.71 m Ceramic tiled flooring. Corner Jacuzzi bath with electric shower over. Elegant white suite of toilet, wash hand basin and pedestal. Chrome rack style radiator. Carpeted stairs to first floor. Pine newel posts, banister and turned spindles. Large, carpeted landing with recessed fitted closets. Bedroom: 3.58 m x 3.8 m Solid pitch pine flooring. Attractive, cleverly designed slider robes. Dormer window. Master Bedroom: 6.2 m x 4.3 m Solid pitch pine flooring throughout. Attractive fitted mahogany wardrobes, two double and one single. Ensuite off. Ensuite with tiled walls. White suite includes bidet, dual flush toilet, wash hand basin and pedestal with single , chrome mono block tap. Recessed shower enclosure with hinged shower door and pumped mains shower system. Outside: Beautiful, mature , most private rear garden laid out with sandstone patio. Attractive dwarf walls, wide array of mature shrubberies and trees. Block constructed outbuilding. Side access at both sides of residence with gates. Large flagstone patio area to side of residence. Corrugated Perspex lean to with outside power socket and washing machine (ideal area for drying clothes). Extensively paved front driveway with space for two cars. Brick pillars, concrete balustrade and paved pathway to front door. Beautiful, mature planting. Services: Mains water, mains sewer, natural gas central heating. Title: Freehold.
Standard features
The local area
The local area
Sold properties in this area
Stay informed with market trends
Local schools and transport

Learn more about what this area has to offer.
School Name | Distance | Pupils | |||
|---|---|---|---|---|---|
| School Name | Sonas Special Primary Junior School | Distance | 80m | Pupils | 48 |
| School Name | Owenabue Etns | Distance | 350m | Pupils | 91 |
| School Name | Gaelscoil Charraig Uí Leighin | Distance | 420m | Pupils | 596 |
School Name | Distance | Pupils | |||
|---|---|---|---|---|---|
| School Name | St Mary's Church Of Ireland National School | Distance | 430m | Pupils | 209 |
| School Name | Carrigaline Community Special School | Distance | 480m | Pupils | 45 |
| School Name | Holy Well National School (scoil Tobair Naofa) | Distance | 520m | Pupils | 802 |
| School Name | Carrigaline Educate Together National School | Distance | 960m | Pupils | 442 |
| School Name | Shanbally National School | Distance | 3.0km | Pupils | 206 |
| School Name | St Mary's School Rochestown | Distance | 4.8km | Pupils | 81 |
| School Name | Ringskiddy National School | Distance | 4.8km | Pupils | 58 |
School Name | Distance | Pupils | |||
|---|---|---|---|---|---|
| School Name | Carrigaline Community School | Distance | 310m | Pupils | 1060 |
| School Name | Gaelcholáiste Charraig Ui Leighin | Distance | 440m | Pupils | 283 |
| School Name | Edmund Rice College | Distance | 1.2km | Pupils | 577 |
School Name | Distance | Pupils | |||
|---|---|---|---|---|---|
| School Name | St Francis Capuchin College | Distance | 5.8km | Pupils | 777 |
| School Name | St Peter's Community School | Distance | 6.4km | Pupils | 353 |
| School Name | Coláiste Muire- Réalt Na Mara | Distance | 6.7km | Pupils | 518 |
| School Name | Douglas Community School | Distance | 7.6km | Pupils | 562 |
| School Name | Coláiste Muire | Distance | 7.8km | Pupils | 704 |
| School Name | Regina Mundi College | Distance | 8.1km | Pupils | 562 |
| School Name | Nagle Community College | Distance | 8.2km | Pupils | 297 |
Type | Distance | Stop | Route | Destination | Provider | ||||||
|---|---|---|---|---|---|---|---|---|---|---|---|
| Type | Bus | Distance | 50m | Stop | Cork Road | Route | 220 | Destination | Fort Camden | Provider | Bus Éireann |
| Type | Bus | Distance | 50m | Stop | Cork Road | Route | 220a | Destination | Fort Camden | Provider | Bus Éireann |
| Type | Bus | Distance | 50m | Stop | Cork Road | Route | 220x | Destination | Crosshaven | Provider | Bus Éireann |
Type | Distance | Stop | Route | Destination | Provider | ||||||
|---|---|---|---|---|---|---|---|---|---|---|---|
| Type | Bus | Distance | 50m | Stop | Cork Road | Route | 220 | Destination | Carrigaline | Provider | Bus Éireann |
| Type | Bus | Distance | 50m | Stop | Cork Road | Route | 225 | Destination | Haulbowline (nmci) | Provider | Bus Éireann |
| Type | Bus | Distance | 50m | Stop | Cork Road | Route | 220c | Destination | Crosshaven | Provider | Bus Éireann |
| Type | Bus | Distance | 50m | Stop | Cork Road | Route | 225 | Destination | Kent Train Station | Provider | Bus Éireann |
| Type | Bus | Distance | 50m | Stop | Cork Road | Route | 220c | Destination | Mtu | Provider | Bus Éireann |
| Type | Bus | Distance | 210m | Stop | Carrigaline Church | Route | 220 | Destination | Carrigaline | Provider | Bus Éireann |
| Type | Bus | Distance | 210m | Stop | Carrigaline Church | Route | 220a | Destination | Fort Camden | Provider | Bus Éireann |
Your Mortgage and Insurance Tools
Check off the steps to purchase your new home
Use our Buying Checklist to guide you through the whole home-buying journey.
Budget calculator
Calculate how much you can borrow and what you'll need to save
BER Details
BER No: 117598243
Energy Performance Indicator: 174.59 kWh/m2/yr
Ad performance
- Date listed01/08/2024
- Views18,030
- Potential views if upgraded to an Advantage Ad29,389
Similar properties
€475,000
21 Fern Grove, Forest Hill, Carrigaline, Co. Cork, P43WR894 Bed · 4 Bath · Semi-D€515,000
9 The Grove, Janeville, Carrigaline, Co. Cork, P43YY534 Bed · 4 Bath · Semi-D€520,000
32 Maple Hill, Castle Heights, Kilmoney, Carrigaline, Co. Cork, P43ND274 Bed · 3 Bath · Semi-D€520,000
34 Maple Hill, Castle Heights, Kilmoney, Carrigaline, Co. Cork, P43HK374 Bed · 3 Bath · Semi-D
€530,000
37 Elm Crest, Castle Heights, Kilmoney, Carrigaline, Co. Cork, P43XT254 Bed · 3 Bath · Semi-D€535,000
4 Bed Semi Detached, JANEVILLE, Carrigaline, Co. Cork4 Bed · 3 Bath · Semi-D€550,000
3 Woodgrove, Forest Road, Carrigaline, Co. Cork, P43YF344 Bed · 4 Bath · Detached€585,000
5 Laburnum Avenue, Forest Hill, Carrigaline, Co. Cork, P43Y9614 Bed · 4 Bath · Detached€585,000
10 Hillcrest, Kilmoney Road Upper, Carrigaline, Co. Cork, P43AN244 Bed · 3 Bath · Detached€650,000
1 Wrenville, Pipers Cross, Carrigaline, Co. Cork, P43AC974 Bed · 4 Bath · Detached€725,000
5 Bedroomed Detached , JANEVILLE, Carrigaline, Co. Cork5 Bed · 4 Bath · Detached€750,000
5 BEDROOMED DETACHED, JANEVILLE, Carrigaline, Co. Cork5 Bed · 4 Bath · Detached
Daft ID: 15795139

