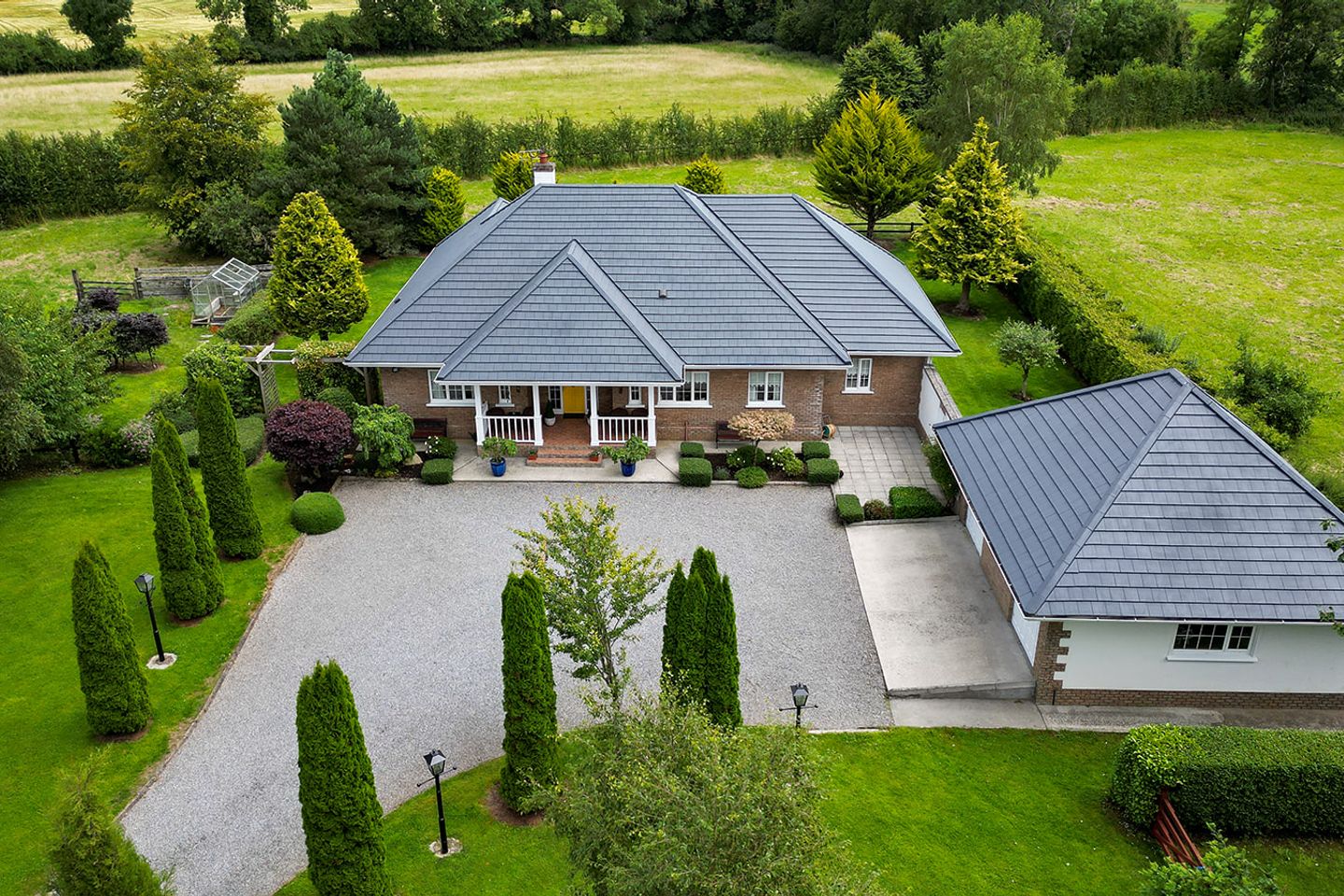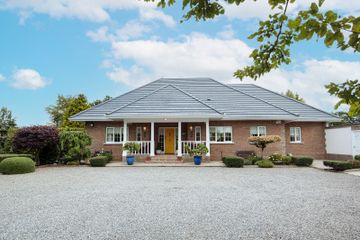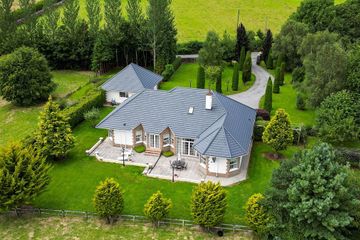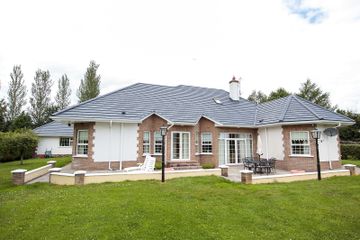



Rockbrook on c. 4 acres, Jerpoint Church, Thomastown, Co. Kilkenny, R95E229
€600,000
- Price per m²:€3,429
- Estimated Stamp Duty:€6,000
- Selling Type:By Private Treaty
- BER No:116619578
About this property
Description
Location: Rockbrook is superbly located close to the renowned Mount Juliet Hotel and Golf Club and a mere 3kms from Thomastown and 5kms from Stoneyford. Local primary and secondary schools can be found in Thomastown along with an array of supermarkets, cafes, licenced premises, train and bus terminals and beautiful river walks. Kilkenny city is a 24 mins drive from the property where a host of stylish boutiques and selection of eateries and licenced premises can also be found. The M9 is easily reached at the Knocktopher exit which is just 6kms from the property making Dublin and Waterford cities very accessible from Rockbrook. The property sited on a secluded site with mature trees and planting surrounding, giving it great privacy from the road. Description: Donohoe Town and Country are delighted to present to the market this beautiful four-bedroom detached residence on c. 4 acres. Rockbrook which was built in 2000, is approached via electric wrought iron gates and a sweeping gravel driveway with mature trees and planting surrounding. To the front of the property lies an elegant southwest facing veranda which is ideal for entertaining on a long summers evening or relaxing with a glass in one hand and a book in the other! Upon entering the property, one is greeted by an inviting hallway with guest w.c. off and double doors leading to the vast open plan living/kitchen/dining area. This area is the central focal point of this residence has been designed with space and the easy flow of the living accommodation in mind. Off the kitchen area lies a study/office and utility area. Four large double bedrooms, each overlooking the surrounding gardens and with master ensuite complete the spacious and light filled accommodation. The attic space measures approx. 655sq ft and would be suitable for conversion if so desired, with the necessary planning permission. Accommodation extends to approximately 176 sq. m Entrance Porch: 3.35m. x 2.08m. Tiled floor and coving to ceiling. Double glass panel doors lead through to the entrance hall. Guest W.C: 0.87m x 1.88m. Comprising of W.C and a wash hand basin with overhead wall mounted mirror. Tiled floor and part tiled walls. Entrance Hall: 2.78m. x 1.30m. Open plan access to kitchen/living room and dining room, tiled floor and coving to ceiling. Living Room: 5.01m. x 3.96m. Sunken room located to the rear of the property with high ceiling (10ft approx.) Floor to ceiling feature chimney breast with open fire fitted with a multi fuel stove. Coving to ceiling, ceiling lights, PVC French doors with glass side panels open out to a private rear paved patio area. Open plan access with steps up to the dining room and the entrance hall. Angled wall with a window overlooking the rear garden and paddock. Tiled floor. Dining Room: 3.77m. x 4.50m. with PVC French doors opening out to the rear garden and paved patio area. Tiled floor, coving to ceiling, ceiling lights. Kitchen: 3.80m. x 4.05m. Fitted with an ivory coloured country style kitchen units with granite worktops. Tiled splashback. Hotpoint electric double oven and four ring ceramic hob. Smeg extractor fan. Bosch dishwasher, Hotpoint fridge/freezer, Built in breakfast bar. Tiled floor, coving to ceiling and recessed lighting. Study: 2.65m. x 3.94m. with tiled floor. Inner Hall: 2.08m. x 1.07m. Tiled floor, utility room and master bedroom off Master Bedroom: 4.80m. x 2.92m + 2.15m x 0.55m: with fitted carpet. Recessed lighting and wall lights. Ensuite: 2.56m. x 2.06m. with enclosed shower cubicle with shower head. Bidet. W.H.B. and W.C. Built in vanity unit with storage and wall mounted mirror unit with storage cupboards. Shelves. Overhead lighting. Full wall and floor tiles. Heated towel rail. Utility Room: 2.68m. x 2.03m. + 0.87m. x 0.63m. Fitted floor to ceiling shelving and worktop space, Bosch washing machine, Hotpoint tumble dryer, access to a hotpress. Tiled floor. Door to side of the property. Inner Hall : 1.88m. x 1.13m. + 1.19m. x 5.21m. with fitted carpet, hatch to attic space which is fitted with a folding ladder, access to remaining three bedrooms and the main bathroom. Bedroom 2: 4.27m. x 2.66m. + 1.19m x 0.40m. A generous sized double room located to the rear of the property. Fitted carpet and wall lights. Bedroom 3: 3.26m. x 2.01m + 2.99m. x 0.56m. with fitted carpet. Bedroom 4: 2.97m. x 3.24m. + 1.98m. x 0.70m. with Fitted carpet, double bedroom located to the side of the property, gable end window with views over the side garden Bathroom: 2.95m. x 2.11m. + 0.86m x 0.70m. Fully tiled walls and floor, comprising bath, enclosed shower cubicle with shower. WC. Wash hand basin. Wall mounted mirror with light. Glass shelf and heated towel rail. These particulars and photographs are for guidance purposes only and do not form part of any contract. Whilst care has been taken in their preparation, we do not hold ourselves responsible for any inaccuracies. They are based on the understanding that all negotiations will be conducted through this firm. Outside : Outside: Sited on c. 4 acres of mature landscaped gardens with a large tree lined paddock and railed orchard. This property would make an ideal location for those buyers looking for that extra acreage for a variety of reasons to include but not limited to equestrian interests. To the front and side of the residence is a well positioned detached double garage (c. 560sqft) which has space for two cars if required and fully wired with ample sockets and work bench. To the rear of the property lies a stunning patio area which can be accessed off the living room and dining area making it an ideal space for al fresco dining or entertaining. Services : Oil fried central heating. Septic Tank. Mains water. Electricity supply. Directions : R95E229 DIRECTIONS: R95
The local area
The local area
Sold properties in this area
Stay informed with market trends
Local schools and transport

Learn more about what this area has to offer.
School Name | Distance | Pupils | |||
|---|---|---|---|---|---|
| School Name | St. Canice's Co-ed. National School | Distance | 1.3km | Pupils | 645 |
| School Name | Cbs Primary Kilkenny | Distance | 1.5km | Pupils | 255 |
| School Name | Mother Of Fair Love Spec School | Distance | 1.8km | Pupils | 77 |
School Name | Distance | Pupils | |||
|---|---|---|---|---|---|
| School Name | Presentation Primary School | Distance | 1.8km | Pupils | 420 |
| School Name | The Lake Junior School | Distance | 2.1km | Pupils | 223 |
| School Name | St John Of God Kilkenny | Distance | 2.3km | Pupils | 331 |
| School Name | St Patrick's De La Salle Boys National School | Distance | 2.3km | Pupils | 341 |
| School Name | Kilkenny National School | Distance | 2.3km | Pupils | 208 |
| School Name | St. John's National School | Distance | 2.4km | Pupils | 0 |
| School Name | School Of The Holy Spirit Special School | Distance | 2.5km | Pupils | 84 |
School Name | Distance | Pupils | |||
|---|---|---|---|---|---|
| School Name | Loreto Secondary School | Distance | 1.4km | Pupils | 994 |
| School Name | C.b.s. Kilkenny | Distance | 1.7km | Pupils | 836 |
| School Name | St Kieran's College | Distance | 2.1km | Pupils | 802 |
School Name | Distance | Pupils | |||
|---|---|---|---|---|---|
| School Name | City Vocational School | Distance | 2.1km | Pupils | 311 |
| School Name | Coláiste Pobail Osraí | Distance | 2.1km | Pupils | 222 |
| School Name | Kilkenny College | Distance | 2.5km | Pupils | 919 |
| School Name | Presentation Secondary School | Distance | 3.0km | Pupils | 902 |
| School Name | Callan Cbs | Distance | 13.9km | Pupils | 267 |
| School Name | St. Brigid's College | Distance | 14.1km | Pupils | 244 |
| School Name | Coláiste Abhainn Rí | Distance | 14.2km | Pupils | 681 |
Type | Distance | Stop | Route | Destination | Provider | ||||||
|---|---|---|---|---|---|---|---|---|---|---|---|
| Type | Bus | Distance | 1.2km | Stop | Grange Road | Route | Kk2 | Destination | Saint Luke's Hospital | Provider | City Direct |
| Type | Bus | Distance | 1.3km | Stop | Grange Road | Route | Kk2 | Destination | Cillín Hill | Provider | City Direct |
| Type | Bus | Distance | 1.3km | Stop | Ayresfields | Route | Iw01 | Destination | Carlow Institute | Provider | Dunnes Coaches |
Type | Distance | Stop | Route | Destination | Provider | ||||||
|---|---|---|---|---|---|---|---|---|---|---|---|
| Type | Bus | Distance | 1.3km | Stop | Ayresfields | Route | Kk2 | Destination | Cillín Hill | Provider | City Direct |
| Type | Bus | Distance | 1.3km | Stop | Ayresfields | Route | Iw01 | Destination | Loughboy Shopping Centre | Provider | Dunnes Coaches |
| Type | Bus | Distance | 1.3km | Stop | Ayresfields | Route | Kk2 | Destination | Saint Luke's Hospital | Provider | City Direct |
| Type | Bus | Distance | 1.4km | Stop | Butt's Green | Route | Kk2 | Destination | Cillín Hill | Provider | City Direct |
| Type | Bus | Distance | 1.4km | Stop | Butt's Green | Route | Kk2 | Destination | Saint Luke's Hospital | Provider | City Direct |
| Type | Bus | Distance | 1.4km | Stop | The Sycamores | Route | Iw01 | Destination | Carlow Institute | Provider | Dunnes Coaches |
| Type | Bus | Distance | 1.4km | Stop | The Sycamores | Route | Kk2 | Destination | Saint Luke's Hospital | Provider | City Direct |
Your Mortgage and Insurance Tools
Check off the steps to purchase your new home
Use our Buying Checklist to guide you through the whole home-buying journey.
Budget calculator
Calculate how much you can borrow and what you'll need to save
A closer look
BER Details
BER No: 116619578
Ad performance
- Views4,522
- Potential views if upgraded to an Advantage Ad7,371
Similar properties
€725,000
Maple Lodge, Kilcullen, Inistioge, Co. Kilkenny, R95X7H75 Bed · 2 Bath · Detached€725,000
Maple Lodge, Kilcullen, Inistioge, Kilkenny, R95X7H75 Bed · 2 Bath · Detached€725,000
Maple Lodge, Maple Lodge, Kilcullen, Inistioge, Co. Kilkenny, R95X7H75 Bed · 2 Bath · Detached€850,000
18 Walton's Grove, Mount Juliet Estate, Thomastown, Co.Kilkenny, R95Y2864 Bed · 3 Bath · Semi-D
Daft ID: 121422045

