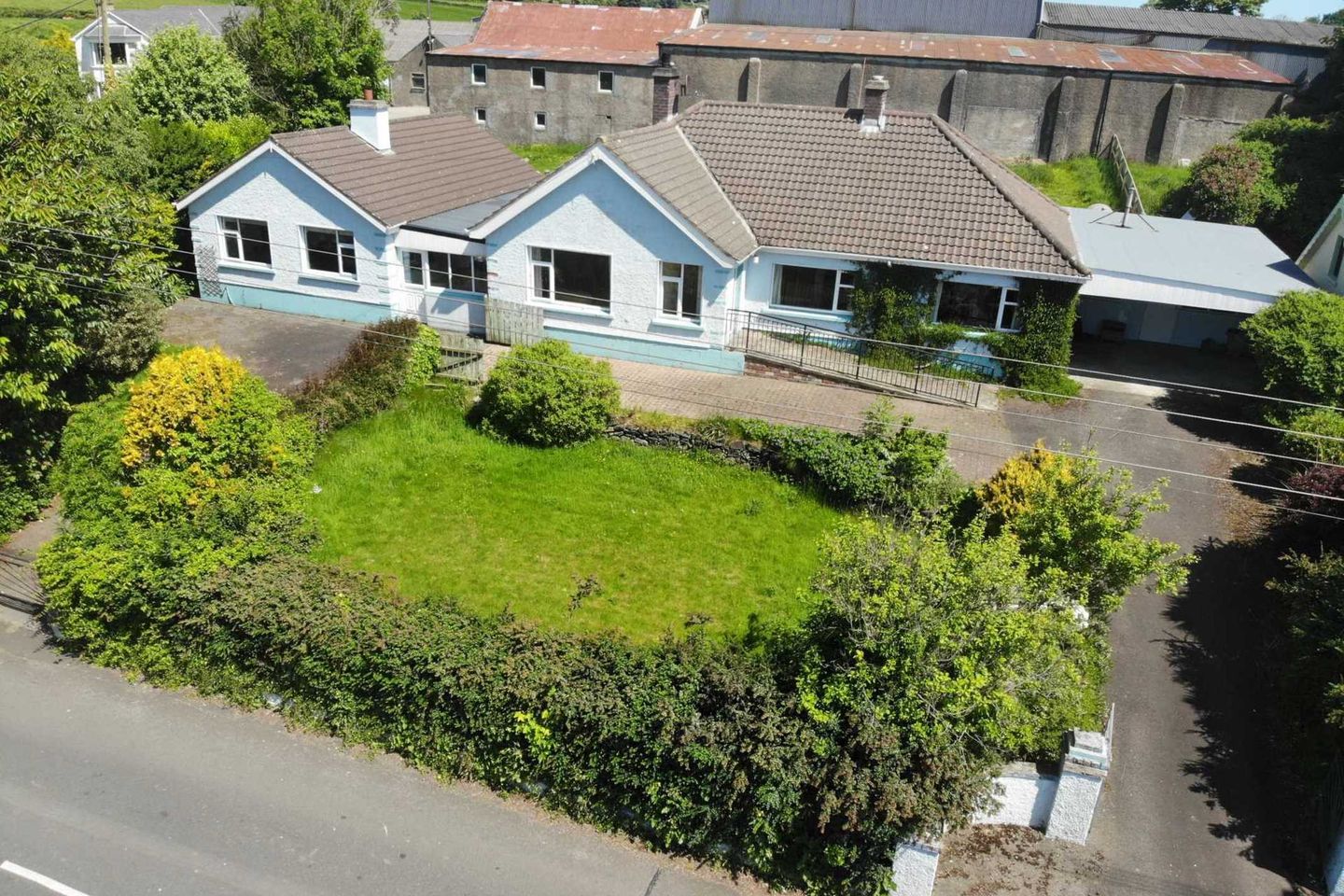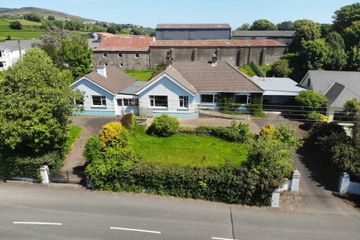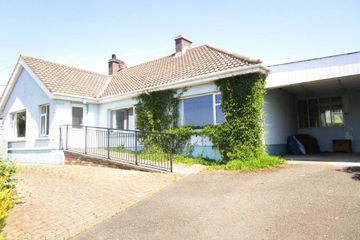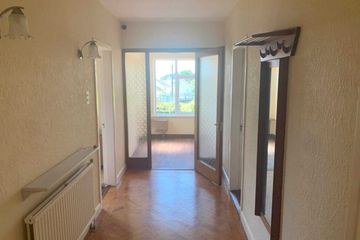


+24

28
ROCKTOWN BUNGALOW & CHALET, ROCKTOWN, Greencastle, Co. Donegal, F93W8N3
€349,000
6 Bed
3 Bath
180 m²
Detached
Description
- Sale Type: For Sale by Private Treaty
- Overall Floor Area: 180 m²
This is an excellent opportunity to purchase two adjoining properties in one lot at Rocktown in the village of Greencastle overlooking Lough Foyle. The two, single storey houses (Rocktown Bungalow 1329 sq ft & Rocktown Chalet 615 sq ft) sit in a prime and mature 0.3 acre site at Rocktown, on the outskirts of the village of Greencastle on the Wild Atlantic Way. With excellent south facing views and bright spacious accommodation it would be suitable to be sold as two properties or as a conversion to one substantial and distinct individual 1950 sq ft property in this prime site.
The Eircode for the property is F93 W8N3.
Accommodation
ROCKTOWN CHALET (615 sq ft)
ACCOMMODATION COMPRISES;
Access from gate from main road, over tarmac drive. Access from side gable into;
Sitting Room - 19'10" (6.05m) x 11'7" (3.53m)
Front/south and side facing with carpet floor, fireplace with tiled hearth, tiled surround and mahogany mantle.
Hallway - 2'8" (0.81m) x 13'5" (4.09m)
With carpet floor.
Coat Cupboard - 1'7" (0.48m) x 2'8" (0.81m)
Bathroom - 7'9" (2.36m) x 6'0" (1.83m)
Side facing with linoleum floor, bath, WC, wash hand basin with mirror cabinet above and electric heater.
Bedroom 1 - 7'10" (2.39m) x 8'3" (2.51m)
Rear facing with carpet floor.
Bedroom 2 - 5'5" (1.65m) x 10'0" (3.05m)
Side facing, single bedroom with carpet floor.
Bedroom 3 - 9'5" (2.87m) x 11'0" (3.35m)
Rear facing with carpet floor and built-in wardrobes.
Kitchen - 9'7" (2.92m) x 8'0" (2.44m)
Side facing with linoleum floor, beige kitchen doors with beech handles, sink, free-standing electric cooker with extractor fan above and free-standing fridge-freezer.
Covered Area (10` x 20`) with sloping roof and concrete floor. Suitable for storage and workshop.
ROCKTOWN BUNGALOW (1329 sq ft)
Also with it`s own separate access with tarmac drive and paved at front.
ACCOMMODATION COMPRISES;
Access over disabled ramp (6` wide) concreted with black galvanised rail. Enter into;
Entrance Porch - 5'5" (1.65m) x 7'8" (2.34m)
Front/south facing with linoleum floor. Enter into;
Central Hallway - 15'0" (4.57m) x 5'6" (1.68m)
With parquet floor.
Open-Plan Living Room - 13'3" (4.04m) x 19'0" (5.79m)
Front/south facing with carpet floor, fireplace with tiled hearth, stone surround and oak mantle with full length, built-in wall unit.
Bedroom 1 - 15'0" (4.57m) x 11'0" (3.35m)
Front/south facing with carpet floor and wash hand basin with cabinet below.
Built-in Wardrobes - 2'0" (0.61m) x 5'0" (1.52m)
Bedroom 2 - 13'6" (4.11m) x 11'6" (3.51m)
Rear facing.
Built-in Wardrobe - 1'5" (0.43m) x 4'2" (1.27m)
En Suite - 3'0" (0.91m) x 7'9" (2.36m)
With carpet floor and tiled halfway up wall, WC, wash hand basin with mirror cabinet above and recessed, mains fed shower.
Bedroom 3 - 8'10" (2.69m) x 10'7" (3.23m)
Rear facing with carpet floor.
Hallway 2 - 3'0" (0.91m) x 17'7" (5.36m)
With parquet floor.
Bathroom - 9'3" (2.82m) x 7'4" (2.24m)
Rear facing with wood effect linoleum floor, WC, built-in wash hand basin, tiled with mirror and electric heater above, bath with shower rail and curtain with a mains fed shower above.
Hot Press - 1'6" (0.46m) x 4'7" (1.4m)
Shelved.
Larder - 9'0" (2.74m) x 3'6" (1.07m)
Rear facing with linoleum floor.
Kitchen - 8'9" (2.67m) x 12'0" (3.66m)
Rear facing with tile effect linoleum, sky blue kitchen doors with red handles, brown, grey & black speckled countertop, 4 ring gas hob with extractor fan above, 1½ sink, kitchen cupboards and eye level grill and oven.
Sitting Room - 12'2" (3.71m) x 11'6" (3.51m)
South facing with solid oak floor, electric heater with tiled surround and mantle above.
Access off kitchen into;
Porch Area - 6'0" (1.83m) x 15'7" (4.75m)
Front/south and rear facing with linoleum floor and internal boiler, plumbed for washing machine and tumble dryer.
Covered Area
(11` 9`` x 15` 9``) Suitable as a workshop or for storage.
Covered Carport
(5m x 6m)
Note:
Please note we have not tested any apparatus, fixtures, fittings, or services. Interested parties must undertake their own investigation into the working order of these items. All measurements are approximate and photographs provided for guidance only. Property Reference :MCCA1086
DIRECTIONS:
Drive through Greencastle village passing entrance to National Fishery School, property is on right hand side 150 metres further on

Can you buy this property?
Use our calculator to find out your budget including how much you can borrow and how much you need to save
Property Features
- Excellent development opportunity
- Suitable as two separate properties or one large dwelling
- Edge of village
- South views over village & Lough Foyle
- Mature garden with hedges and shrubs
- Two separate entrances with tarmac & paved driveway
- Separate electrics and oil heating
- Rocktown Chalet BER Rating F
- Rocktown Bungalow BER Rating G
- featured
Map
Map
Local AreaNEW

Learn more about what this area has to offer.
School Name | Distance | Pupils | |||
|---|---|---|---|---|---|
| School Name | Scoil Cholmcille | Distance | 260m | Pupils | 128 |
| School Name | Gaelscoil Cois Feabhail | Distance | 3.0km | Pupils | 75 |
| School Name | Moville National School | Distance | 4.0km | Pupils | 51 |
School Name | Distance | Pupils | |||
|---|---|---|---|---|---|
| School Name | Scoil Eoghan | Distance | 4.1km | Pupils | 260 |
| School Name | Scoil Mhuire Gleneely | Distance | 11.6km | Pupils | 122 |
| School Name | Scoil Naomh Fionán | Distance | 14.5km | Pupils | 210 |
| School Name | St Boden's National School | Distance | 14.8km | Pupils | 89 |
| School Name | Craigtown National School | Distance | 16.1km | Pupils | 167 |
| School Name | Glengad National School | Distance | 18.1km | Pupils | 86 |
| School Name | Glentogher National School | Distance | 18.2km | Pupils | 14 |
School Name | Distance | Pupils | |||
|---|---|---|---|---|---|
| School Name | Moville Community College | Distance | 5.0km | Pupils | 581 |
| School Name | Carndonagh Community School | Distance | 19.0km | Pupils | 1166 |
| School Name | Coláiste Chineál Eoghain | Distance | 30.8km | Pupils | 11 |
School Name | Distance | Pupils | |||
|---|---|---|---|---|---|
| School Name | Crana College | Distance | 31.4km | Pupils | 604 |
| School Name | Scoil Mhuire Secondary School | Distance | 31.5km | Pupils | 859 |
| School Name | Mulroy College | Distance | 47.7km | Pupils | 601 |
| School Name | Loreto Community School | Distance | 48.1km | Pupils | 815 |
| School Name | The Royal And Prior School | Distance | 53.5km | Pupils | 590 |
| School Name | Deele College | Distance | 54.3km | Pupils | 702 |
| School Name | Errigal College | Distance | 55.1km | Pupils | 375 |
Type | Distance | Stop | Route | Destination | Provider | ||||||
|---|---|---|---|---|---|---|---|---|---|---|---|
| Type | Bus | Distance | 260m | Stop | Post Office | Route | 953 | Destination | Greencastle | Provider | Tfi Local Link Donegal Sligo Leitrim |
| Type | Bus | Distance | 260m | Stop | Post Office | Route | 957 | Destination | Shrove | Provider | Tfi Local Link Donegal Sligo Leitrim |
| Type | Bus | Distance | 260m | Stop | Post Office | Route | 957 | Destination | Derry Patrick St | Provider | Tfi Local Link Donegal Sligo Leitrim |
Type | Distance | Stop | Route | Destination | Provider | ||||||
|---|---|---|---|---|---|---|---|---|---|---|---|
| Type | Bus | Distance | 260m | Stop | Post Office | Route | 957 | Destination | Greencastle | Provider | Tfi Local Link Donegal Sligo Leitrim |
| Type | Bus | Distance | 260m | Stop | Post Office | Route | 953 | Destination | Letterkenny Bus Stn | Provider | Tfi Local Link Donegal Sligo Leitrim |
| Type | Bus | Distance | 720m | Stop | Jack Mclaughlins Shop | Route | 957 | Destination | Greencastle | Provider | Tfi Local Link Donegal Sligo Leitrim |
| Type | Bus | Distance | 770m | Stop | Jack Mclaughlins Shop | Route | 957 | Destination | Derry Patrick St | Provider | Tfi Local Link Donegal Sligo Leitrim |
| Type | Bus | Distance | 3.9km | Stop | Shrove | Route | 957 | Destination | Greencastle | Provider | Tfi Local Link Donegal Sligo Leitrim |
| Type | Bus | Distance | 3.9km | Stop | Shrove | Route | 957 | Destination | Shrove | Provider | Tfi Local Link Donegal Sligo Leitrim |
| Type | Bus | Distance | 3.9km | Stop | Shrove | Route | 957 | Destination | Derry Patrick St | Provider | Tfi Local Link Donegal Sligo Leitrim |
Video
BER Details

BER No: 116607276
Energy Performance Indicator: 390.89 kWh/m2/yr
Statistics
01/05/2024
Entered/Renewed
1,938
Property Views
Check off the steps to purchase your new home
Use our Buying Checklist to guide you through the whole home-buying journey.

Daft ID: 118897549
Contact Agent

Leo McCauley
074 938 2110Thinking of selling?
Ask your agent for an Advantage Ad
- • Top of Search Results with Bigger Photos
- • More Buyers
- • Best Price

Home Insurance
Quick quote estimator
