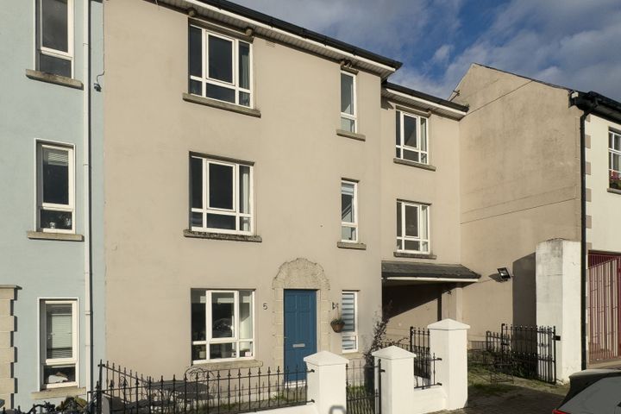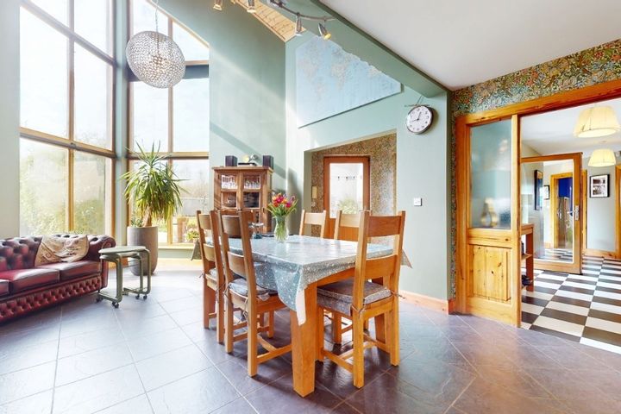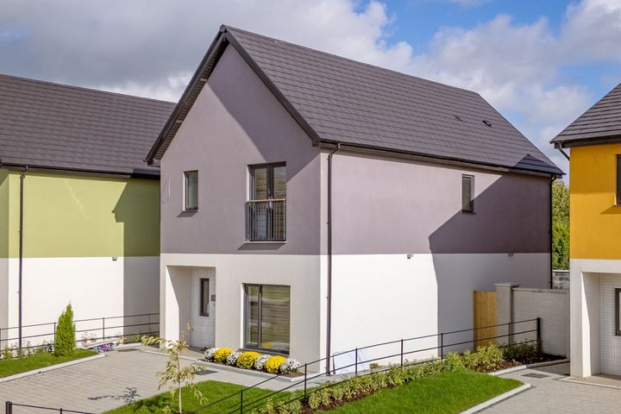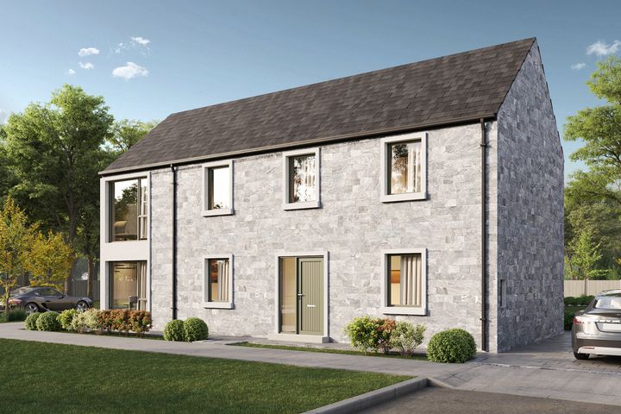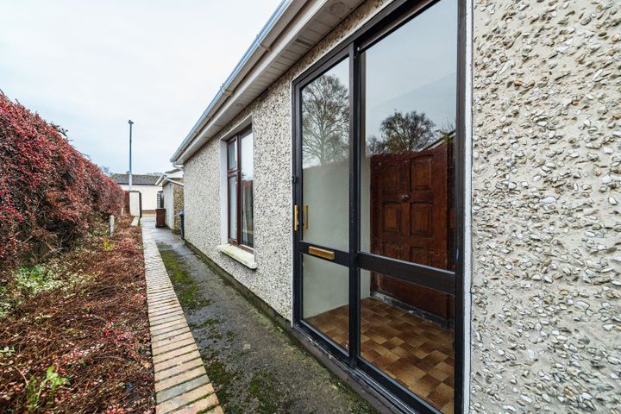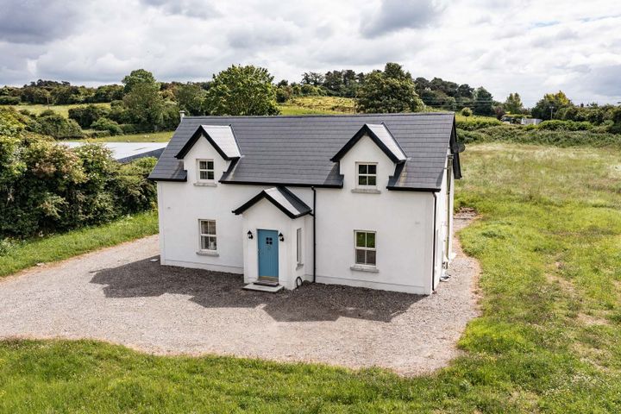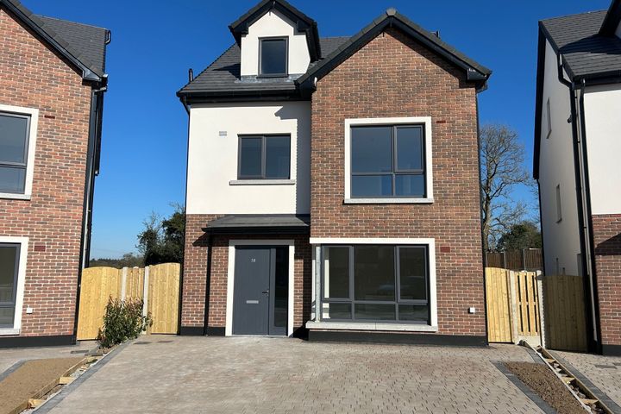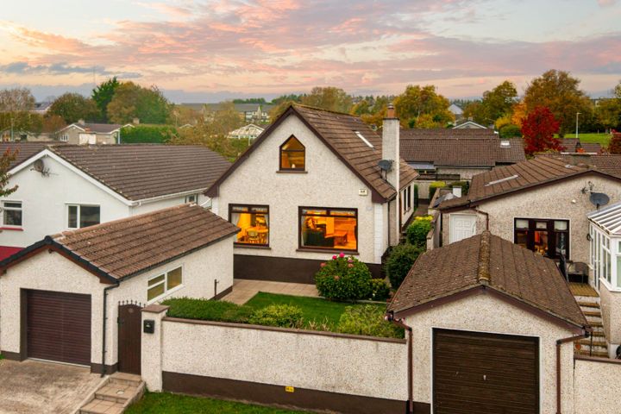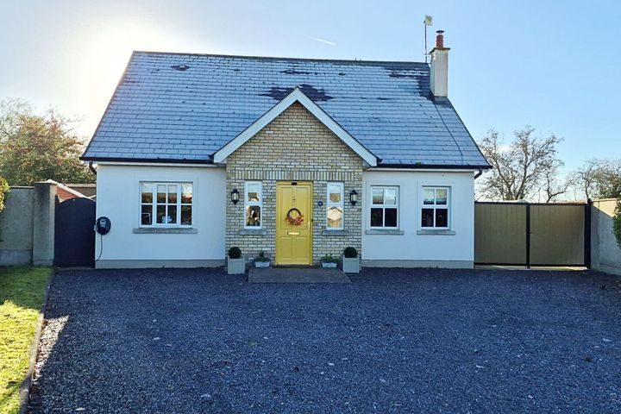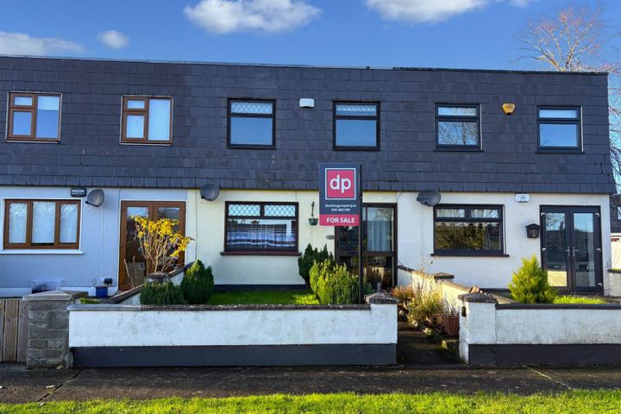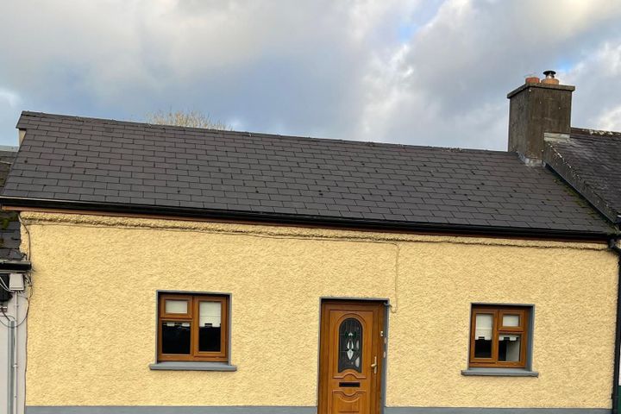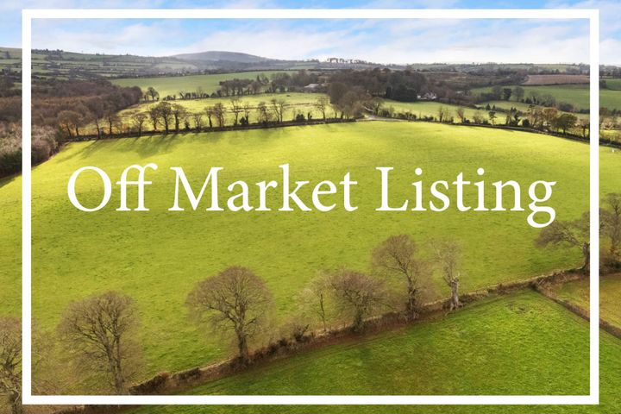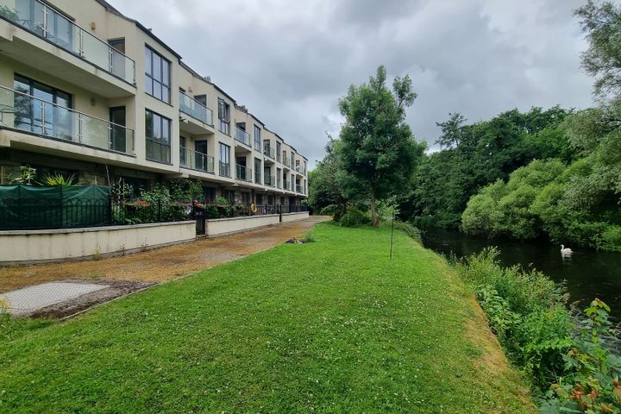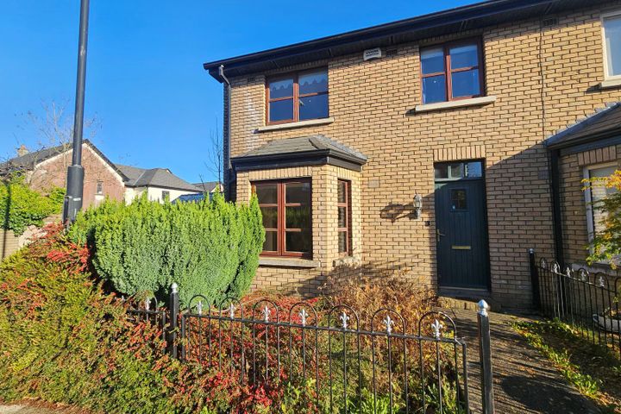35 Properties for Sale in Kilcullen, Kildare
J.P. M. Doyle
J. P. & M. Doyle - Blessington
5 Merchants Place, Stephen Street, Dunlavin, Co. Wicklow, W91C3Y6
4 Bed4 Bath136 m²TerraceViewing AdvisedAdvantagePatrick Leonard
LWK Premium Collection
Lorga Daibhi, Sunnyhill, Kilcullen, Co. Kildare, R56NN50
5 Bed3 Bath317 m²DetachedViewing AdvisedAdvantageMarket Close
Market Close, Dunlavin, Co. Wicklow
Extra Large Family Homes
€455,000
3 Bed3 BathTerrace€465,000
3 Bed3 BathSemi-D€495,000
3 Bed3 BathDetached2 more Property Types in this Development
J.P. & M Doyle Terenure
Market Close, Dunlavin, Co. Wicklow
Extra Large Family Homes
€455,000
3 Bed3 BathTerrace€465,000
3 Bed3 BathSemi-D€495,000
3 Bed3 BathDetached2 more Property Types in this Development
New Homes Sales
Oak Way, Ballitore, Ballitore, Co. Kildare
€370,000
3 Bed3 BathSemi-D€385,000
3 Bed3 BathSemi-D€499,000
4 Bed3 BathDetached2 more Property Types in this Development
Nikita Doyle
Riverside Manor, Kilcullen, Co. Kildare
Exceptional A rated homes set in a tranquil riverside location.
Cathal O'Reilly
Riverside Manor, Riverside Manor, Kilcullen, Co. Kildare
Kathy Moran
AMOVE
42 Moanbane Park, Kilcullen, Corbally, Co. Kildare, R56H022
4 Bed1 Bath111 m²BungalowSpacious GardenAdvantageMcWey Auctioneers
McWey Auctioneers
The Two Acres, Thomastown, Ballyshannon, Kilcullen, Ballyshannon, Co. Kildare, R56E430
3 Bed4 BathDetachedViewing AdvisedAdvantageLiam Hargaden
Jordan Auctioneers and Chartered Surveyors
Blackrath Vale, Athgarvan, Newbridge, Co. Kildare
4 Bed3 Bath191 m²DetachedAdvantageFinbarr Malone.
Byrne Malone Estate Agents
46 Moanbane Park, Kilcullen, Kilcullen, Co. Kildare, R56W312
4 Bed3 Bath151 m²DetachedAdvantageLiam Hargaden
Jordan Auctioneers and Chartered Surveyors
Blackrath Vale, Athgarvan, Newbridge, Co. Kildare
5 Bed4 Bath205 m²Semi-DAdvantageLiam Hargaden
Jordan Auctioneers and Chartered Surveyors
Blackrath Vale, Athgarvan, Newbridge, Co. Kildare
2 Bed2 Bath94 m²Semi-DAdvantageBlackrath Vale, Athgarvan, Newbridge, Newbridge, Co. Kildare
LUXURY 2, 3, 4 & 5 BEDROOM HOMES IN VILLAGE ENVIRONMENT
€500,000
3 Bed3 BathSemi-D2 more Property Types in this Development
18 Carrig Glen, Calverstown , Kilcullen, Co. Kildare, R56CF97
4 Bed3 Bath175 m²Detached50 Bishop Rogan Park, Kilcullen, Co. Kildare, R56X378
3 Bed1 Bath83 m²TerraceStephen Street, Dunlavin, Dunlavin, Co. Wicklow, W91E8K0
2 Bed1 Bath51 m²Semi-DGeorgian Property on approx. 55 acres, Timolin, Co. Kildare, Timolin, Co. Kildare, R14EY84
6 Bed3 Bath455 m²DetachedApartment 20, Millrace, Main Street, Kilcullen, Kilcullen, Co. Kildare, R56R235
3 Bed4 Bath176 m²Apartment6 The Court, Cnoc Na Greine, Kilcullen, Co. Kildare, R56CA34
3 Bed3 BathSemi-D
Explore Sold Properties
Stay informed with recent sales and market trends.






