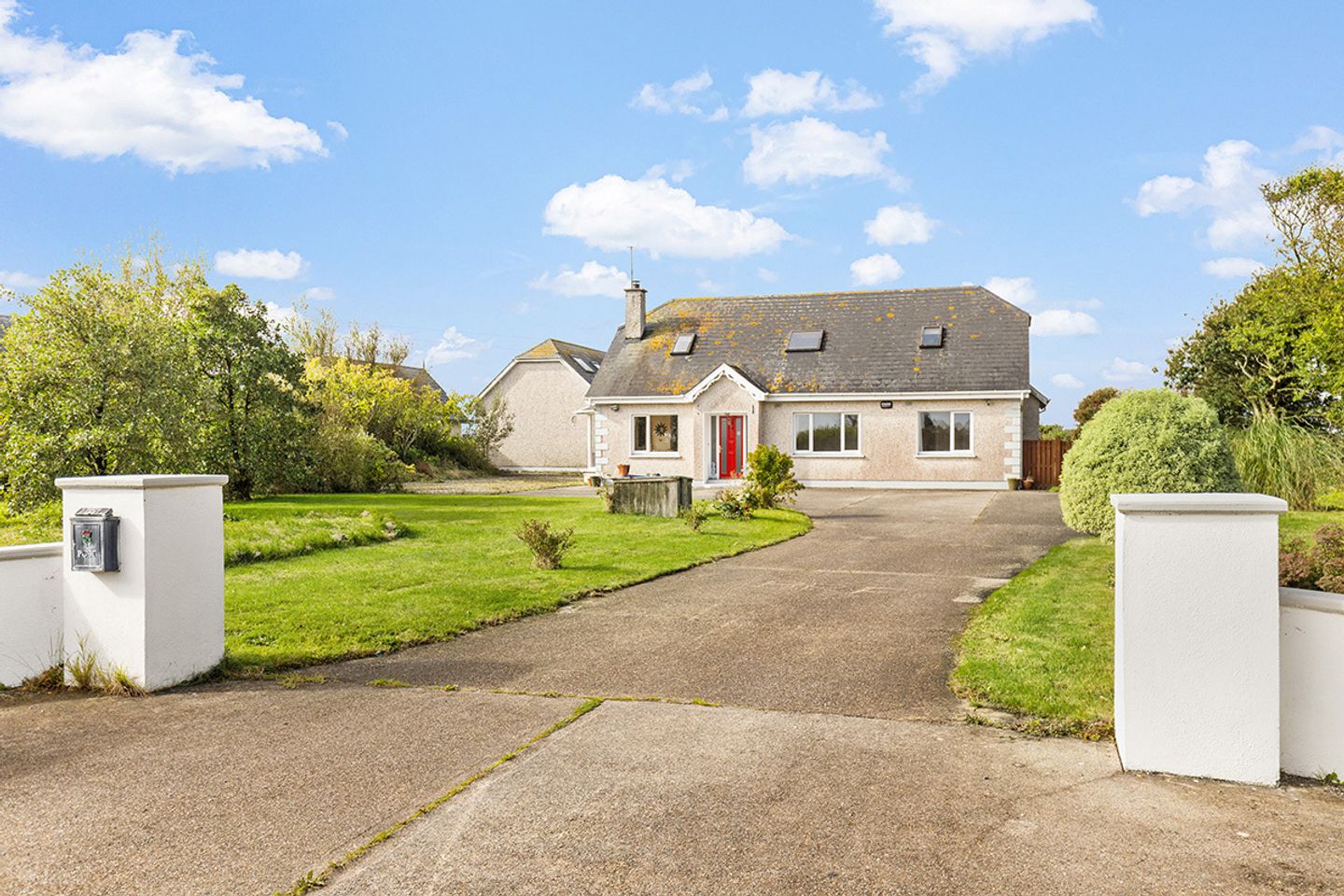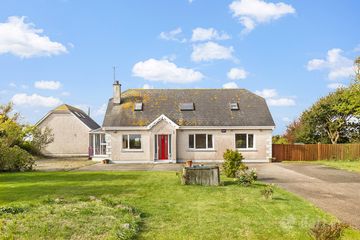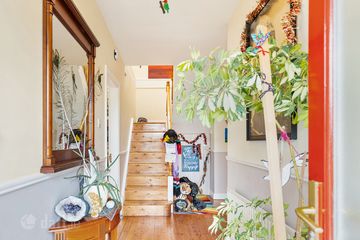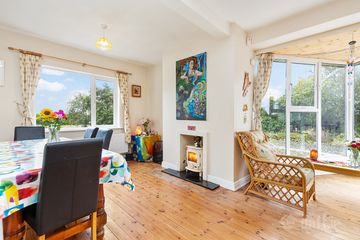



Rosebank, Stonyford, Tagoat, Co. Wexford, Y35XD21
€425,000
- Price per m²:€2,063
- Estimated Stamp Duty:€4,250
- Selling Type:By Private Treaty
- BER No:106125875
- Energy Performance:136.49 kWh/m2/yr
About this property
Highlights
- Superb condition.
- Fabulous setting.
- c. 206.76 m2
- Close to numerous beaches.
Description
Presented to the market in superb condition, this beautiful 5 bed detached home is located in a charming countryside setting close to Tagoat, Broadway & Our Lady’s island Villages offering the perfect opportunity for those seeking to acquire a home in a countryside setting yet accessible location. This superb family home is deceptively spacious, full of light and ideal for families looking for well-proportioned rooms – ideal for every day living. There is a bright and airy feeling throughout the house, with spacious bedrooms (all en-suite) as well as office and study – all being complimentary to the living spaces! Venture outside and enjoy a spacious site extending to approx. c.0.71 acres (with the West facing aspect being the perfect area for evening BBQs or to enjoy the evening sunlight) while there is excellent parking and there is also the benefit of a detached building with multiple options! The grounds offer maturity, seclusion and privacy with beautiful countryside views to the rear. Location is ideal, being close to Tagoat, Kilrane and Our Lady’s Island villages allows easy access to primary schools, pubs, shop, bus stops, doctors surgery, church, etc. Wexford Town centre is just 14 KM away, Dublin city and airport approx. 145km. The property is spoilt for choice with some of the finest beaches within easy reach including Carne, St. Margarets, Ballytrent & St. Helens. The sale of this wonderful residence offers a superb opportunity to acquire a spacious home in a beautiful countryside setting, minutes to many beaches yet easily accessible to all facilities. Viewing is highly recommended. Accommodation Comprises: Entrance Hallway – (5.9m x 1.5m + 5.7m x 1.1m), Wooden floors, under stairs storage. Kitchen/Diner/Living Room – (8.6m x 3.4m), Units at eye & waist level, Quartz worktop & upturn, feature bay window, triple aspect, feature stove, part wood/part tiled floor, integrated dishwasher & fridge freezer. Utility Room – (3m x 1.8m), Units at eye & waist level, tiled floor, door to outside, plumbed for appliances. Guest WC – (1.8m x 0.9m), WC, WHB, tiled floors, part tiled walls. Sitting Room – (4.1m x 4.1m), Wood flooring. Bedroom No. 1 – (3.7m x 3.2m), Wood flooring. En-Suite – (1.7m x 1.6m), WC, WHB, shower, tiled floor, part tiled walls. Bedroom No. 2 – (3.7m x 3.2m), Wood flooring, built in double wardrobe & vanity unit. En-Suite – (2.1m x 1.6m), WC, WHB, shower, tiled floor, part tiled walls. Bedroom No. 3 – (3.7m x 4m), Wooden floor, wall to wall with vanity unit. En-Suite – (2.1m x 1.6m), WC, WHB, shower, tiled floor and part tiled walls. Upstairs Landing — (5m x 0.9m), Wooden floors. Bedroom No. 4 – (4.1m x 3.3m), Dual aspect, wooden floors. En-Suite – (3.3m x 1.2m), WC, WHB, shower, tiled floor and part tiled walls. Office – (3.8m x 2.2m), Wooden floors. Bedroom No. 5 – (4.4m x 4.2m), Wooden floors, dual aspect. En-Suite – (2.3m x 1.2m), WC, WHB, shower, fully tiled. Study – (3.5m x 3.9m), Dual aspect. Detached Garage – (9.1m x 6m) – 2 Rooms, units at waist and eye level. Landing – (2.3m x 1.1m), Storage. Room 1 – (3.6m x 3.3m) Shower Room – (1.8m x 1.7m), WC, WHB, shower, tiled floor & surrounds. Room 2 – (3.6m x 3.3m) Outside: Gardens to front & rear, parking, side entrance, detached garage. Services: Electricity, private water, private sewerage, oil fired central heating. BER: B3 Ber No: 106125875 Performance indicator: 136.49 kWh/m2/yr Apply: Keane Auctioneers (053) 9123072 Viewing: Strictly by appointment with the sole selling agent. Eircode: Y35XD21
The local area
The local area
Sold properties in this area
Stay informed with market trends
Local schools and transport

Learn more about what this area has to offer.
School Name | Distance | Pupils | |||
|---|---|---|---|---|---|
| School Name | Tagoat National School | Distance | 1.1km | Pupils | 69 |
| School Name | Our Lady's Island National School | Distance | 1.9km | Pupils | 110 |
| School Name | Kilrane National School | Distance | 2.2km | Pupils | 329 |
School Name | Distance | Pupils | |||
|---|---|---|---|---|---|
| School Name | S N Clochar Mhuire | Distance | 5.3km | Pupils | 172 |
| School Name | Piercestown National School | Distance | 9.0km | Pupils | 243 |
| School Name | At Fintan's National School | Distance | 9.0km | Pupils | 113 |
| School Name | Murrintown National School | Distance | 10.8km | Pupils | 220 |
| School Name | Kilmore National School | Distance | 11.5km | Pupils | 308 |
| School Name | St John Of God Primary School | Distance | 11.6km | Pupils | 236 |
| School Name | Scoil Charman | Distance | 11.8km | Pupils | 207 |
School Name | Distance | Pupils | |||
|---|---|---|---|---|---|
| School Name | Bridgetown College | Distance | 11.3km | Pupils | 637 |
| School Name | Christian Brothers Secondary School | Distance | 12.1km | Pupils | 721 |
| School Name | Presentation Secondary School | Distance | 12.4km | Pupils | 981 |
School Name | Distance | Pupils | |||
|---|---|---|---|---|---|
| School Name | St. Peter's College | Distance | 12.5km | Pupils | 784 |
| School Name | Selskar College (coláiste Sheilscire) | Distance | 13.0km | Pupils | 390 |
| School Name | Loreto Secondary School | Distance | 13.4km | Pupils | 930 |
| School Name | Meanscoil Gharman | Distance | 28.0km | Pupils | 228 |
| School Name | Coláiste Abbáin | Distance | 28.6km | Pupils | 461 |
| School Name | Coláiste An Átha | Distance | 31.4km | Pupils | 366 |
| School Name | St Mary's C.b.s. | Distance | 31.6km | Pupils | 772 |
Type | Distance | Stop | Route | Destination | Provider | ||||||
|---|---|---|---|---|---|---|---|---|---|---|---|
| Type | Bus | Distance | 910m | Stop | Tagoat | Route | 370 | Destination | Rosslare Harbour | Provider | Bus Éireann |
| Type | Bus | Distance | 910m | Stop | Tagoat | Route | 370 | Destination | University Hospital | Provider | Bus Éireann |
| Type | Bus | Distance | 960m | Stop | Tagoat | Route | 40 | Destination | Rosslare Harbour | Provider | Bus Éireann |
Type | Distance | Stop | Route | Destination | Provider | ||||||
|---|---|---|---|---|---|---|---|---|---|---|---|
| Type | Bus | Distance | 980m | Stop | Tagoat | Route | 40 | Destination | Waterford | Provider | Bus Éireann |
| Type | Bus | Distance | 980m | Stop | Tagoat | Route | 379 | Destination | Gorey | Provider | Bus Éireann |
| Type | Bus | Distance | 2.0km | Stop | Kilrane | Route | 370 | Destination | University Hospital | Provider | Bus Éireann |
| Type | Bus | Distance | 2.0km | Stop | Kilrane | Route | 387 | Destination | Wexford | Provider | Tfi Local Link Wexford |
| Type | Bus | Distance | 2.0km | Stop | Kilrane | Route | 40 | Destination | Waterford | Provider | Bus Éireann |
| Type | Bus | Distance | 2.0km | Stop | Kilrane | Route | 370 | Destination | Waterford | Provider | Bus Éireann |
| Type | Bus | Distance | 2.1km | Stop | Kilrane | Route | 370 | Destination | Rosslare Harbour | Provider | Bus Éireann |
Your Mortgage and Insurance Tools
Check off the steps to purchase your new home
Use our Buying Checklist to guide you through the whole home-buying journey.
Budget calculator
Calculate how much you can borrow and what you'll need to save
BER Details
BER No: 106125875
Energy Performance Indicator: 136.49 kWh/m2/yr
Ad performance
- Date listed02/10/2025
- Views8,340
- Potential views if upgraded to an Advantage Ad13,594
Daft ID: 123583669


Home Insurance
Quick quote estimator